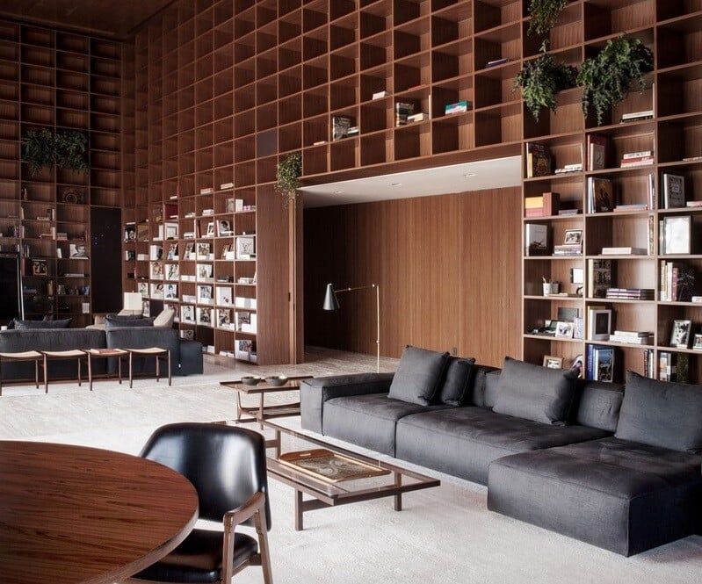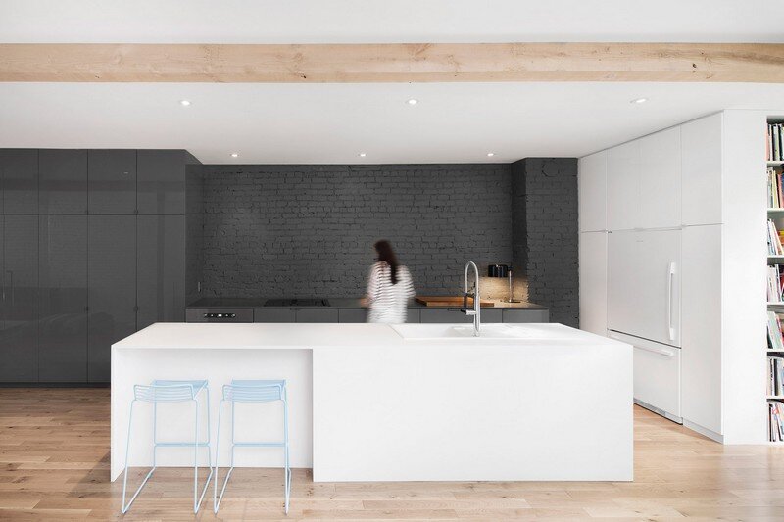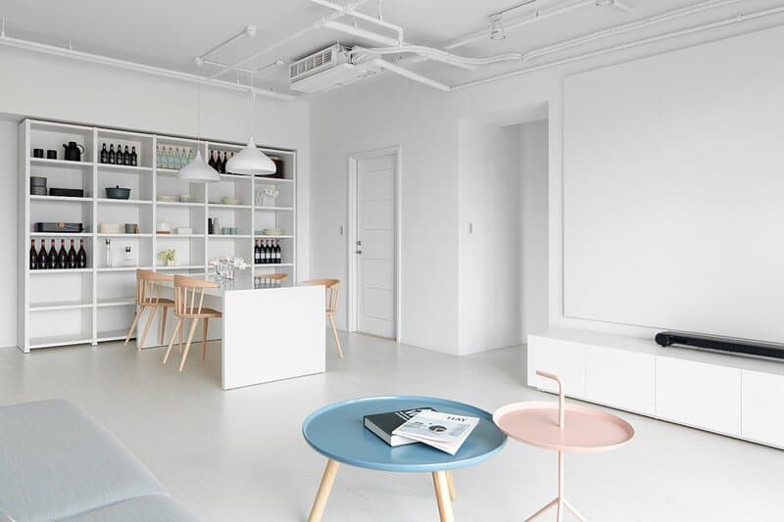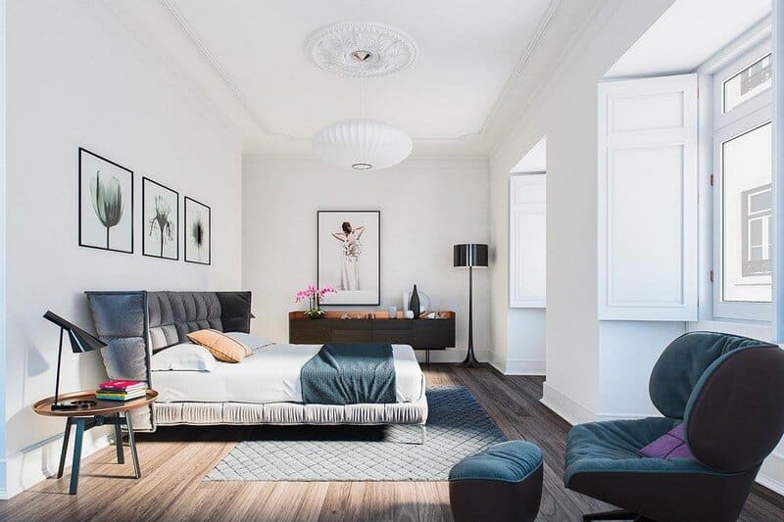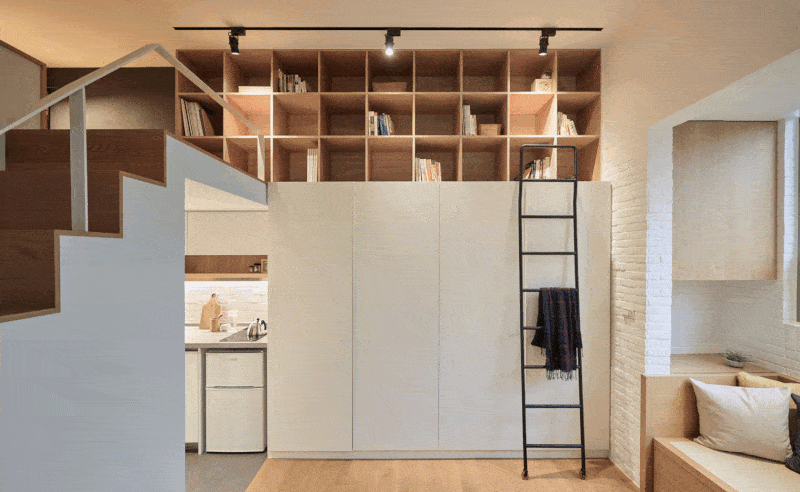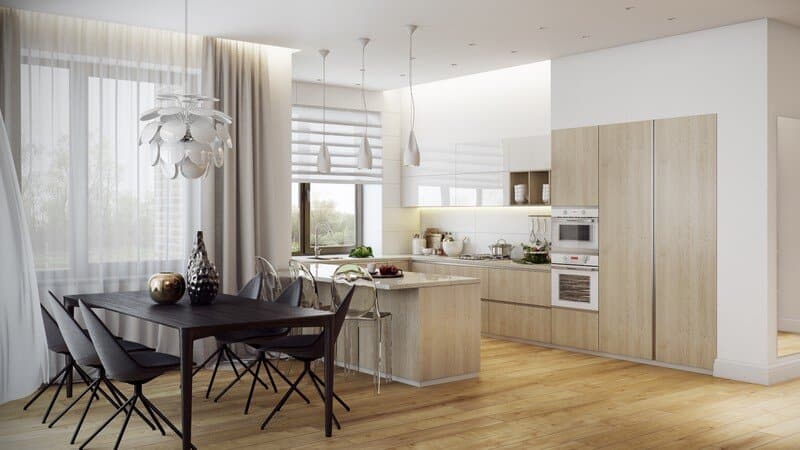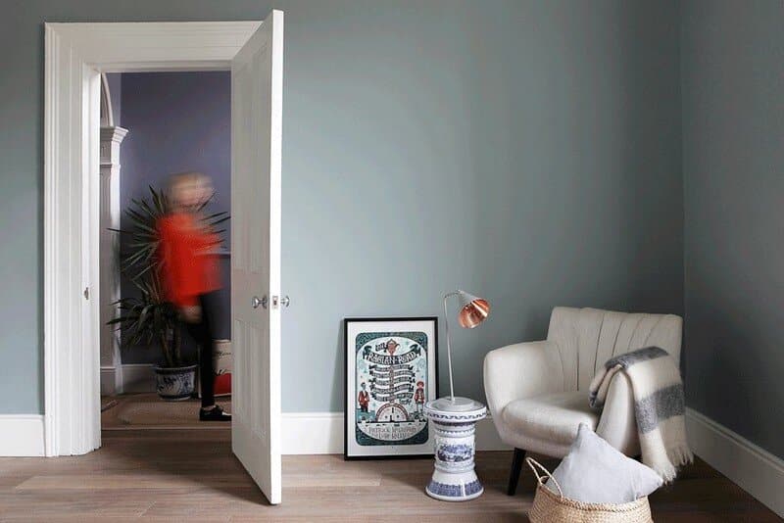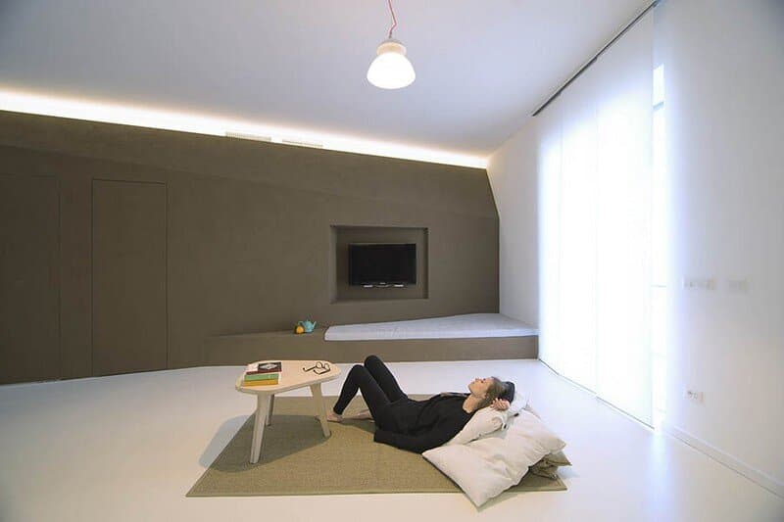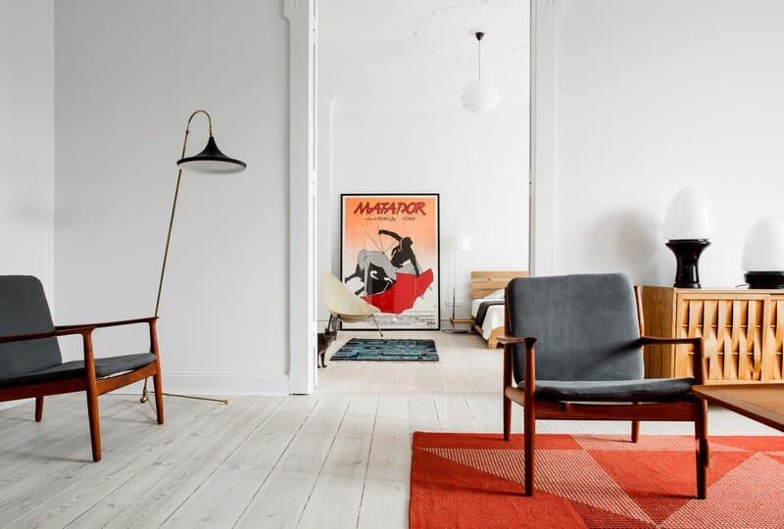SP Penthouse in Sao Paulo / Studio MK27
The SP Penthouse by Studio MK27 in São Paulo is a three-level residence that embraces fluidity, refined materiality, and a sense of warmth. Instead of relying on heavy partitions, the design minimizes divisions, allowing spaces to connect…

