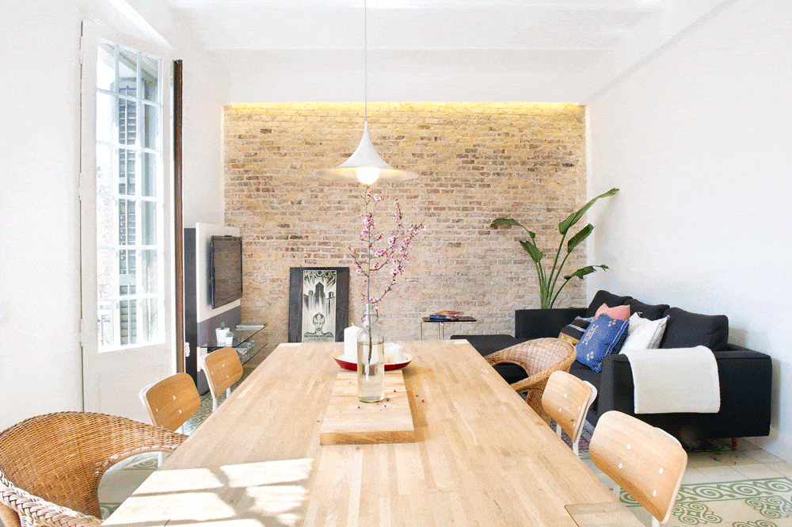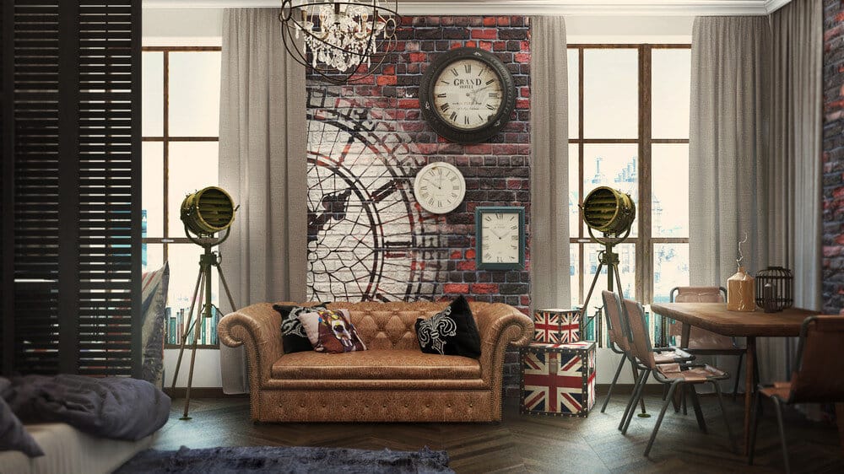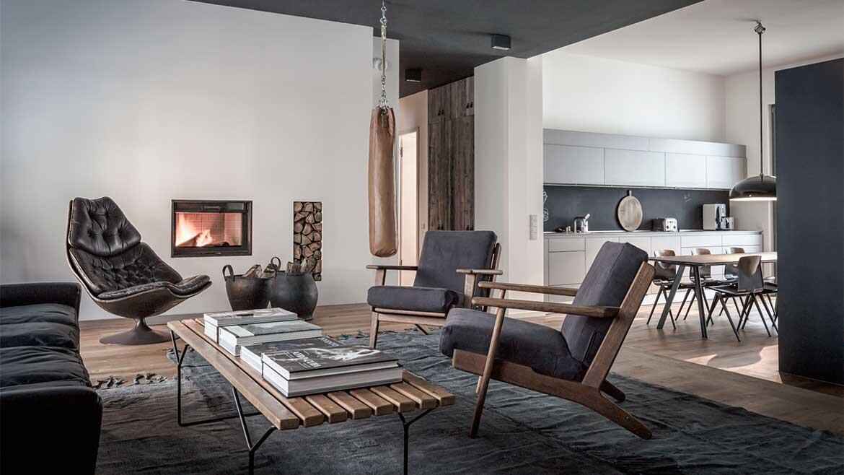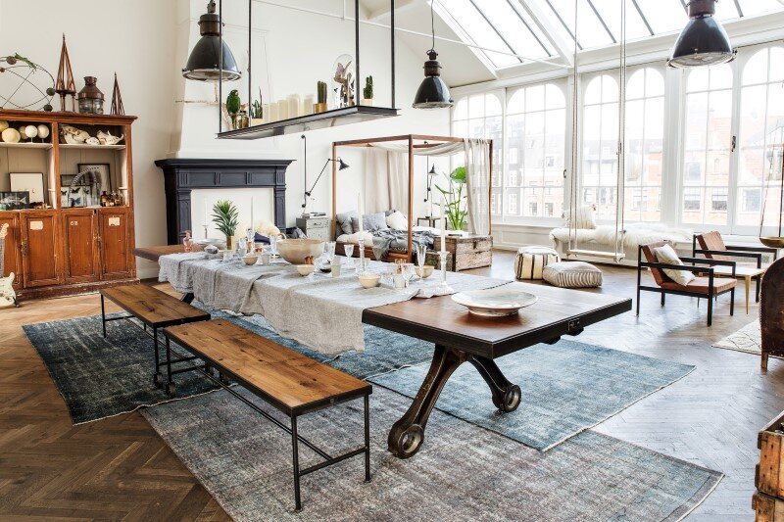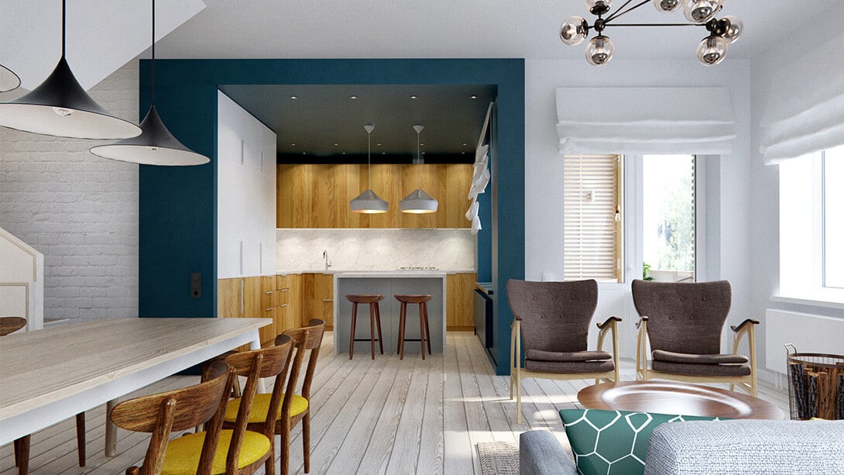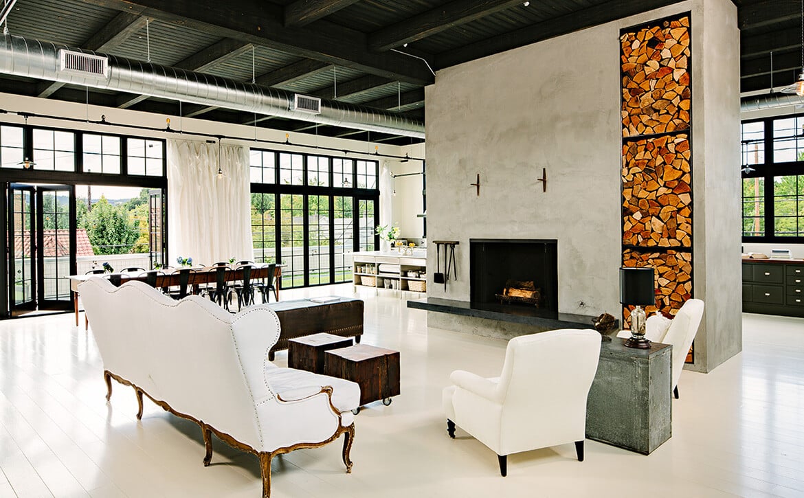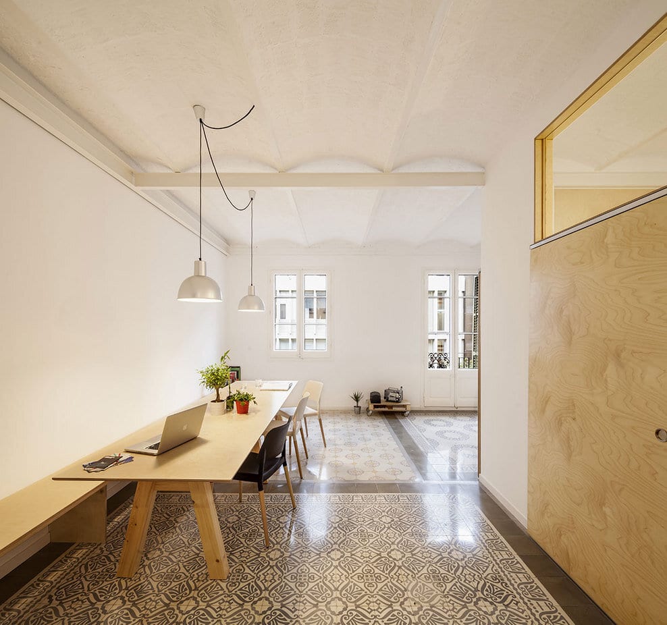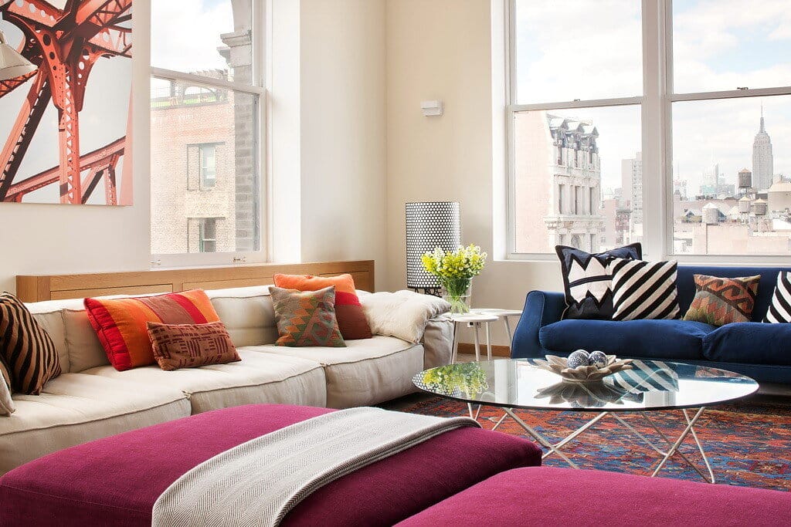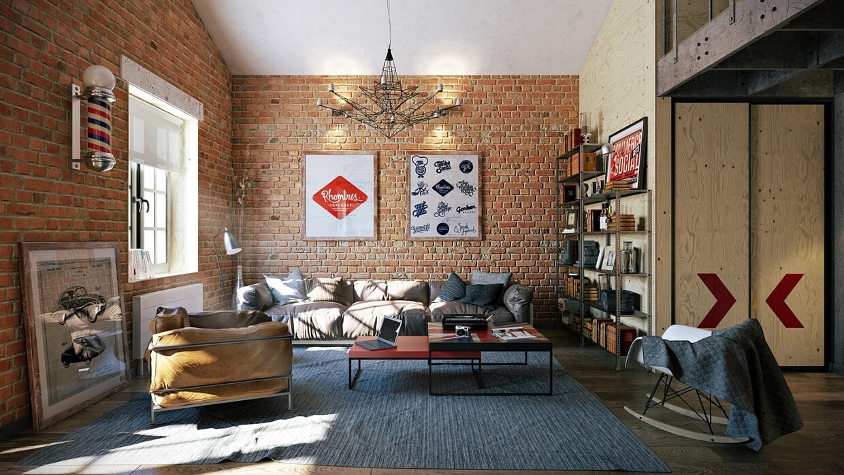Flat in Sant Joan: Excellent Renovation Performed with Low Budget
The Flat project in Sant Joan conducted by Eque y Seta (Daniel Pérez + Felipe Araujo) confirms the fact that the interior design and experience of the architects are compatible with low budgets and smaller homes. The…

