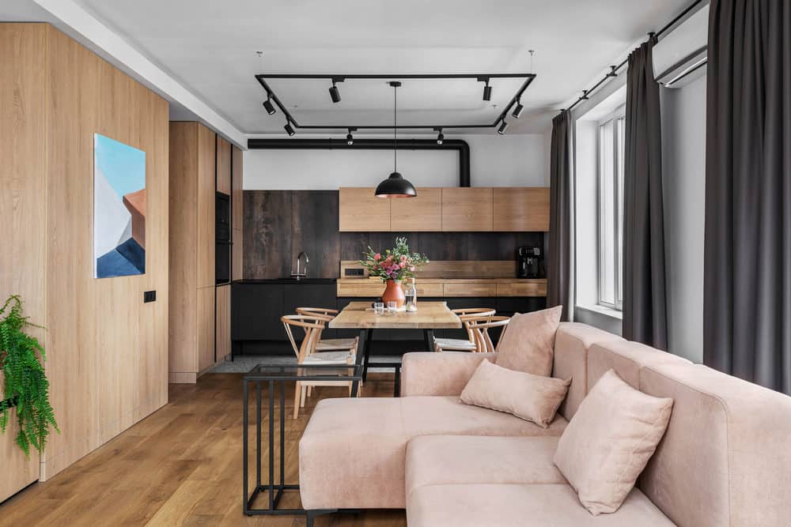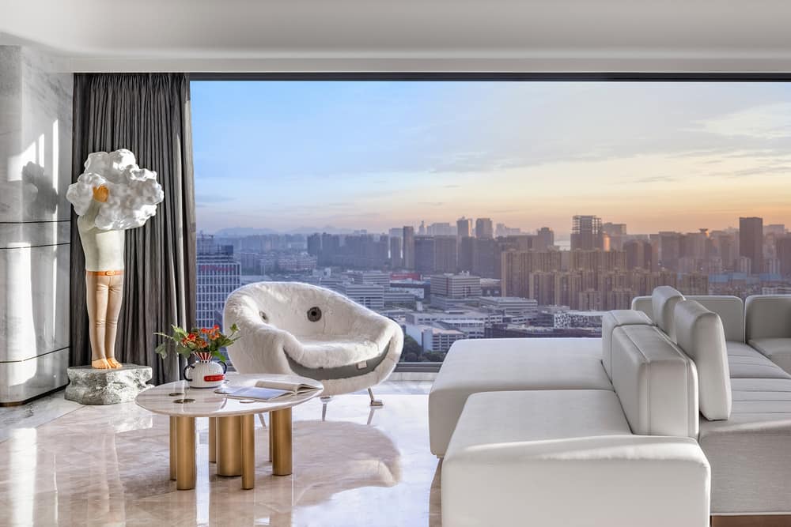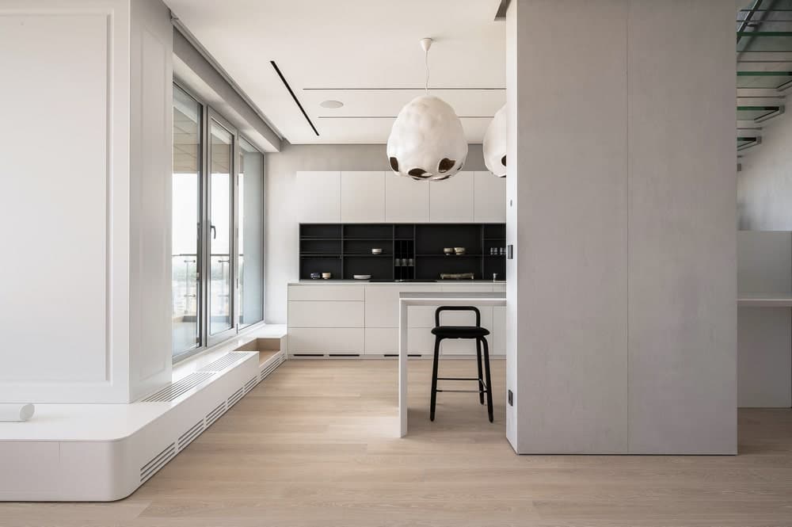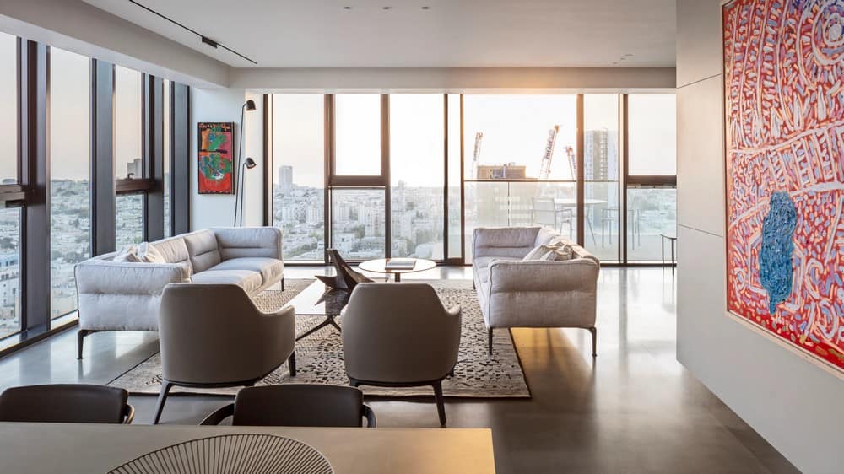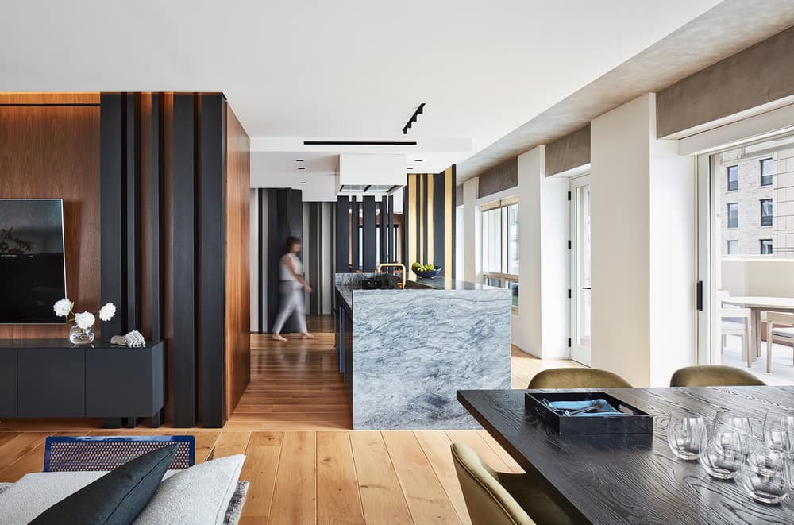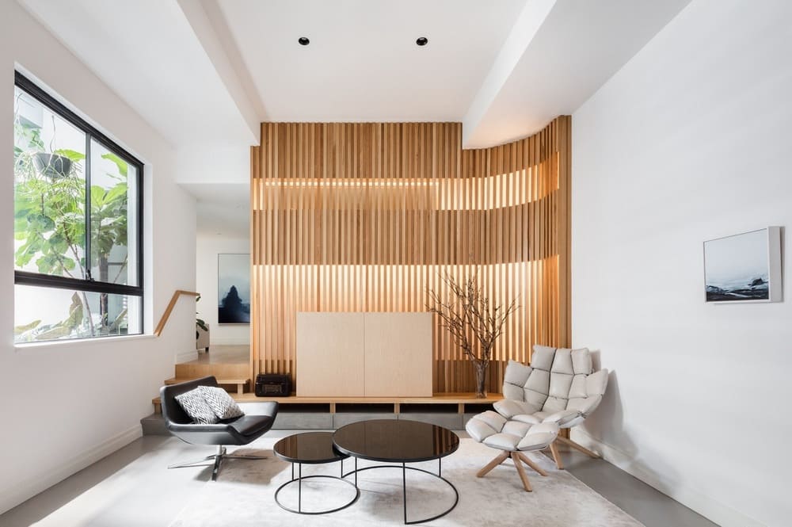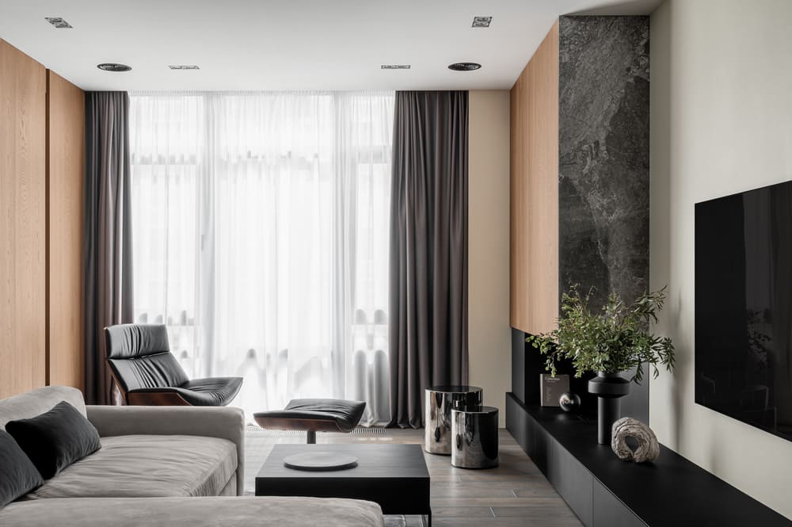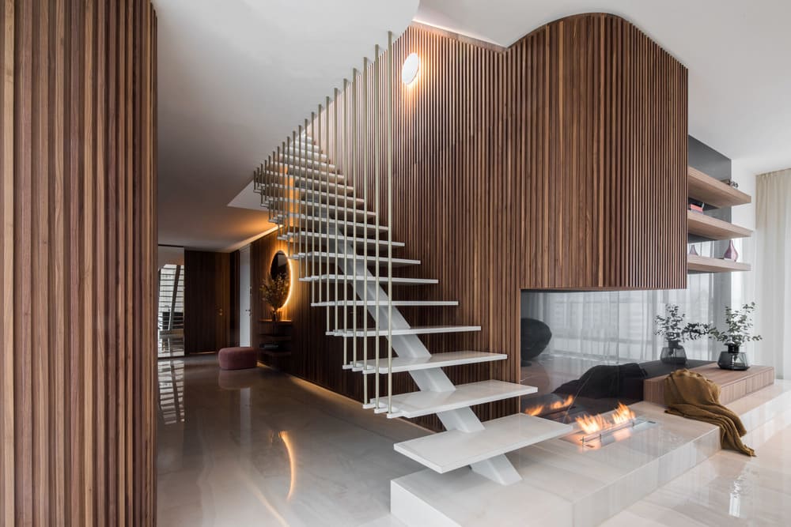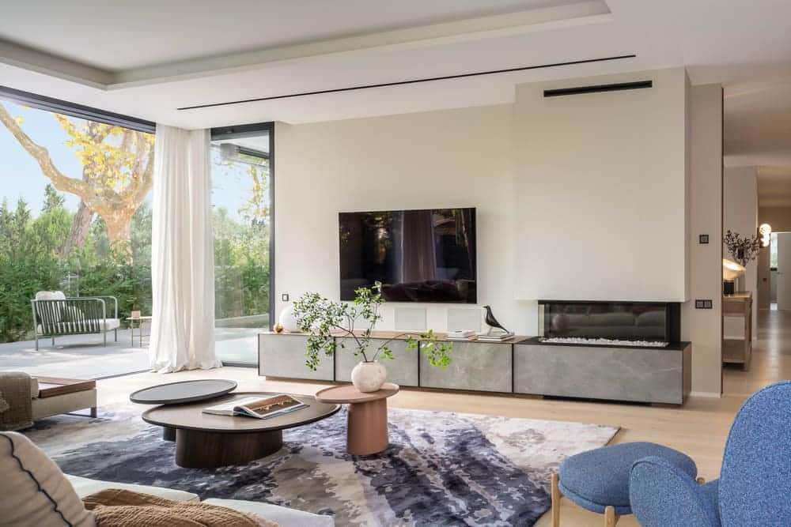70 Square Meter Apartment with a Versatile and Adaptive Combination of Volumes
The combination of volumes, light and materials has made the space more complex, versatile and adaptive. And this is exactly what makes the apartment not just a set of rooms or a place to sleep, but a…

