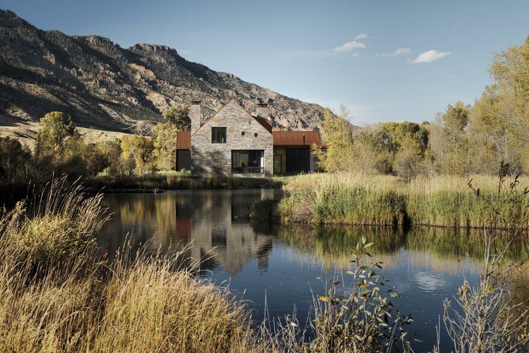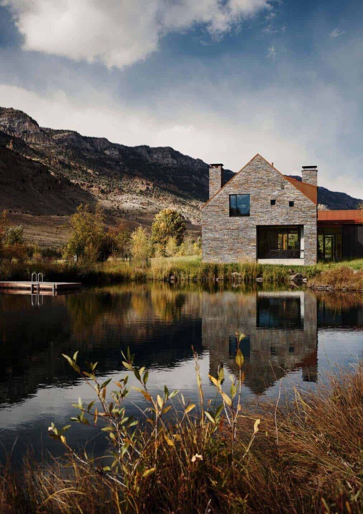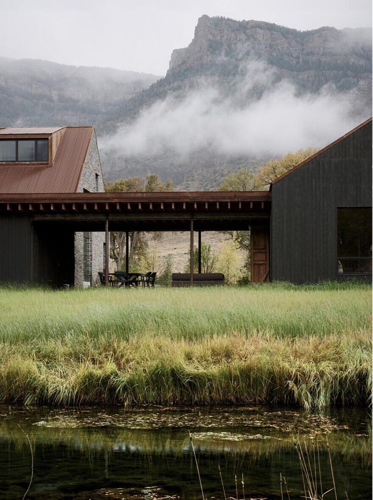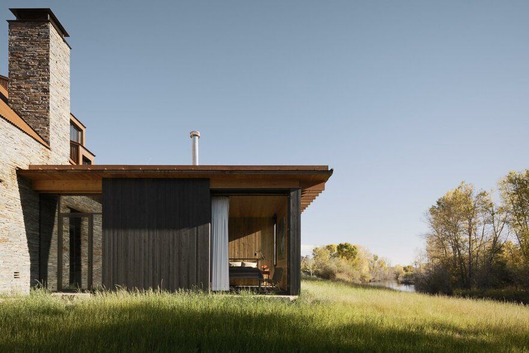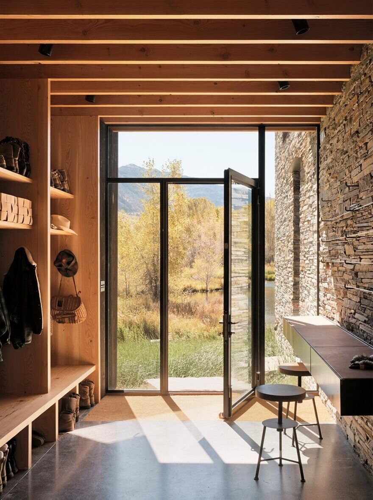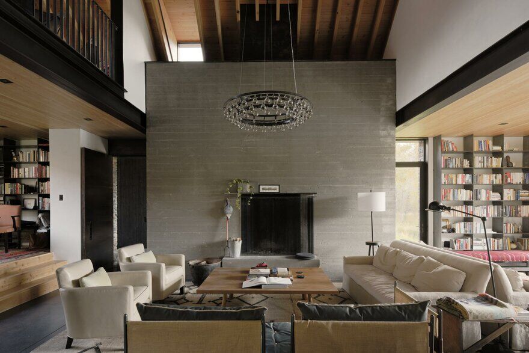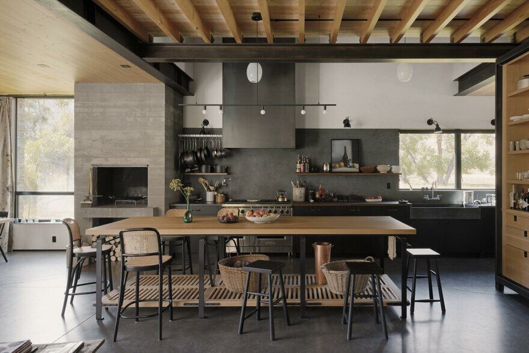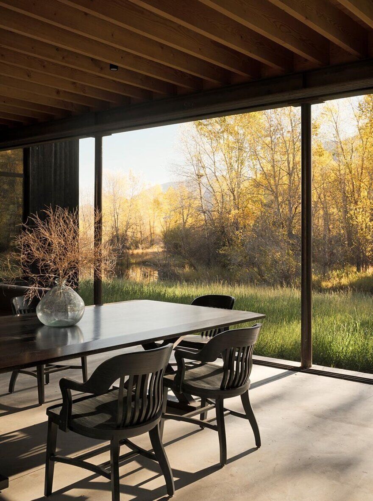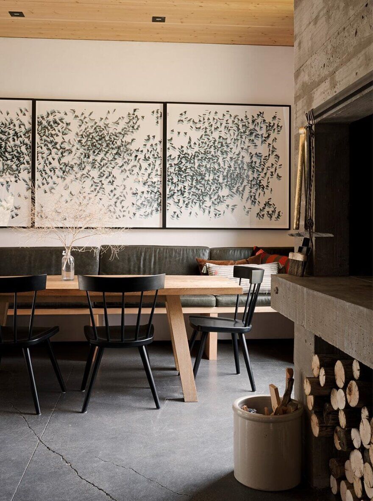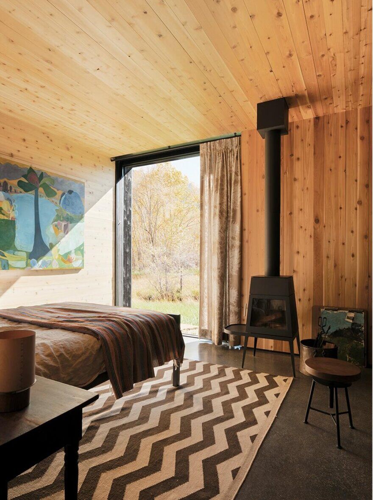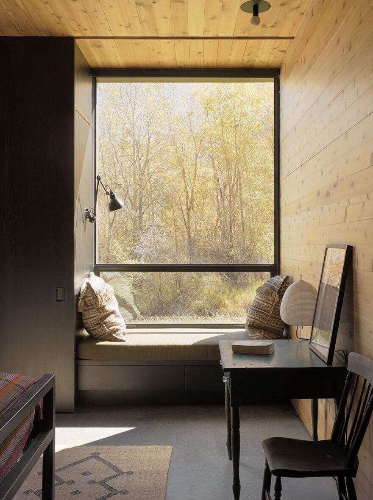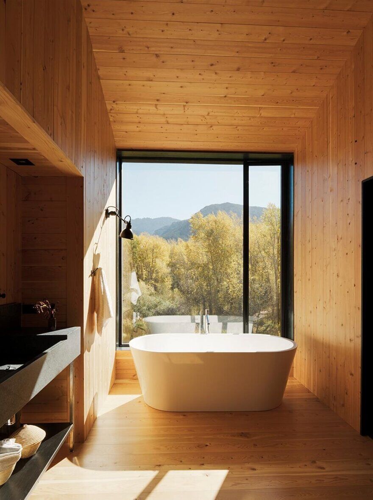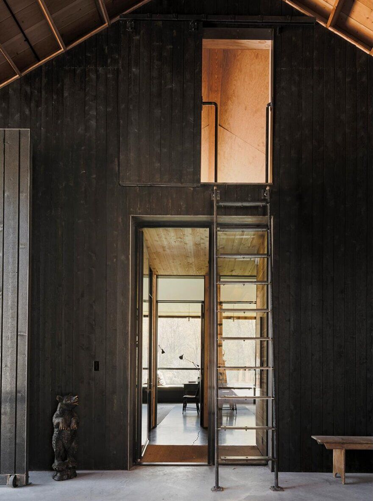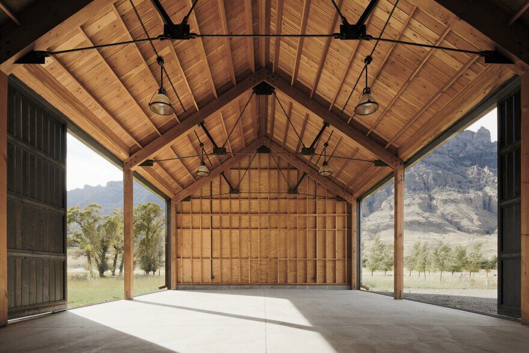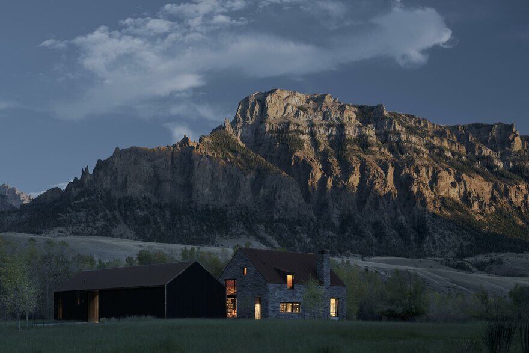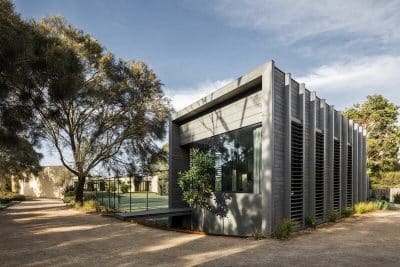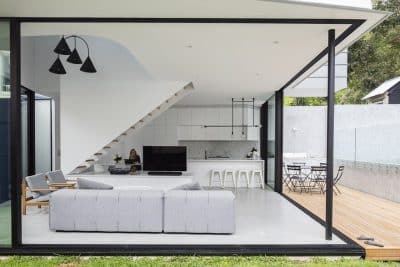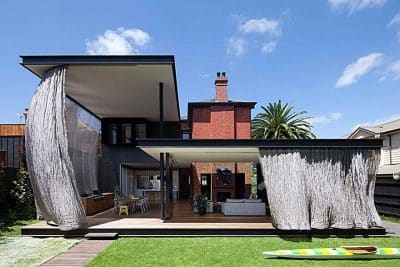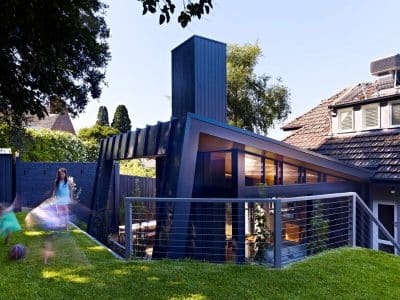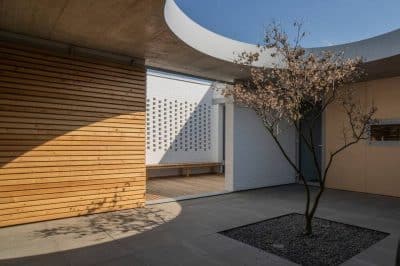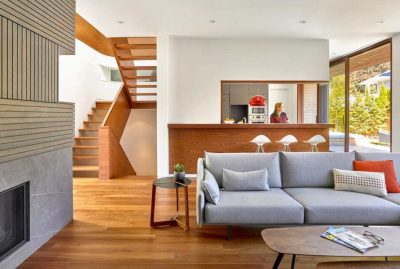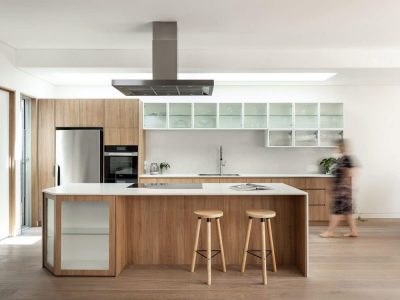Project: Ishawooa Mesa Ranch
Architects: Lake Flato Architects
Interior Design: Marnie Wright Design
Builder: Yellowstone Traditions
Location: Cody, Wyoming, United States
Year 2018
Photographer: Joe Fletcher
As unique as the stunning Wyoming landscape surrounding, the Ishawooa Mesa Ranch is the result of a successful partnership between wonderful clients, Lake Flato Architecture of San Antonio, Texas and Yellowstone Traditions.
Inspired by their interest in sustainable ranching practices, wildlife preservation and stream restoration, the clients sought to create a home that embraced a modern interpretation of a homestead and responded to the context of its place. The new dwelling connects to the site’s existing ranch infrastructure along the South Fork of the Shoshone River while maintaining privacy and embracing the wild parts of their ranch. A stone volume sits on the edge of the wild, while a barn opposite faces the ranch, serving as a threshold to the compound. These two forms are connected by a sod roofed building, all surrounding a small central courtyard.
Designed to evoke the atmosphere of a camp, the Ishawooa Mesa Ranch was crafted to accommodate large gatherings while encouraging group interaction. The program is organized into smaller buildings to avoid over-scaled spaces. Carefully placed windows and dormers ensured stunning views of the surrounding valley. A stone, eat-in kitchen anchored by two hearths is the touchstone of the home, reiterating the ranch operation’s emphasis on food, health and community.

