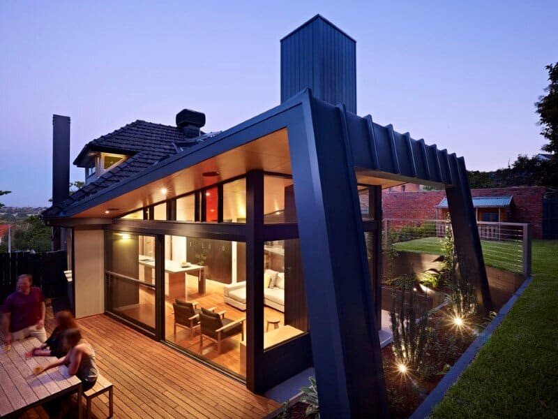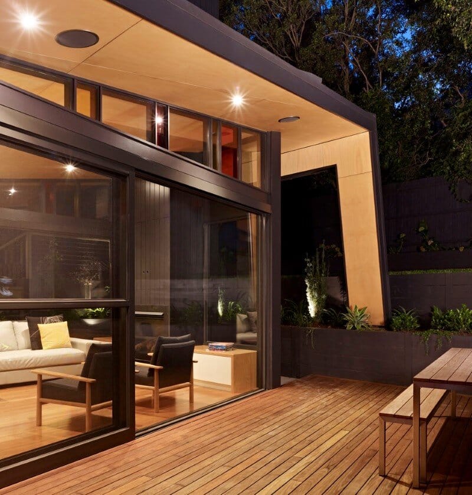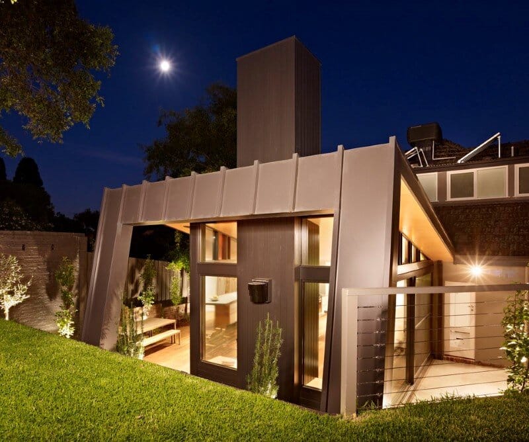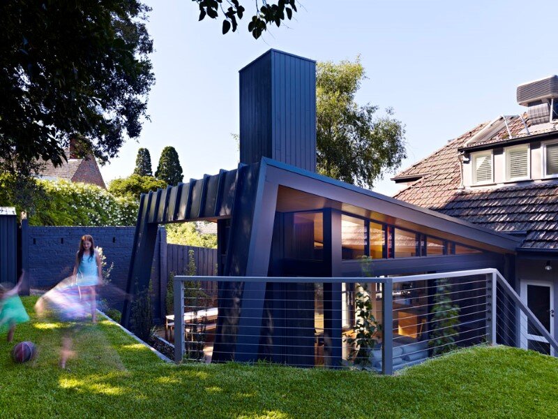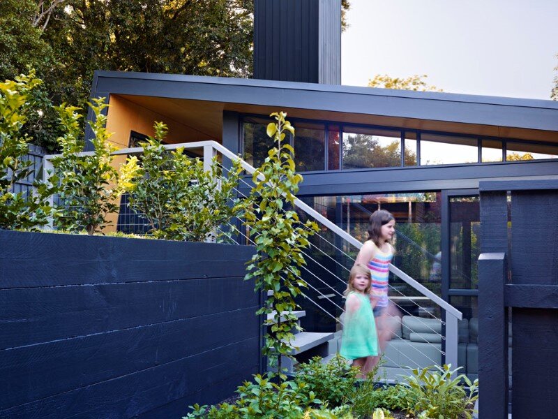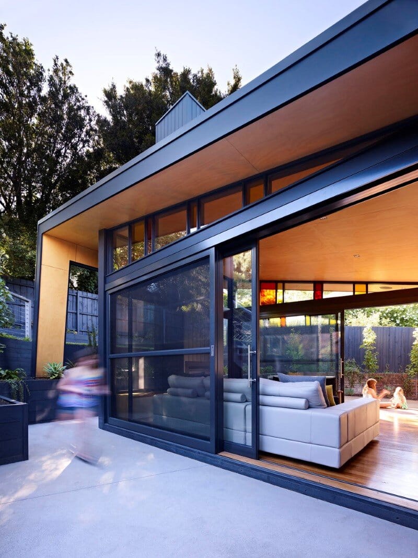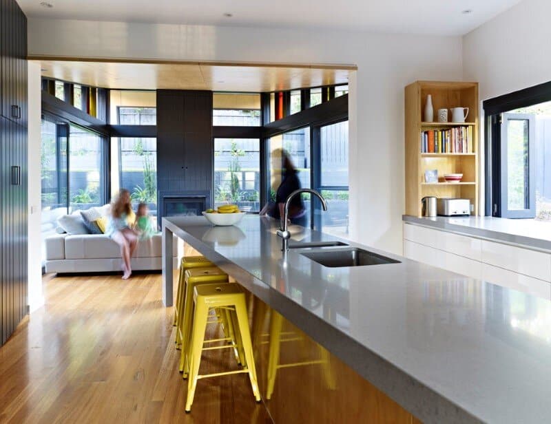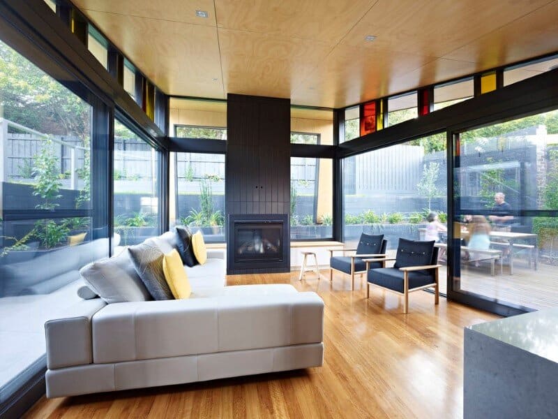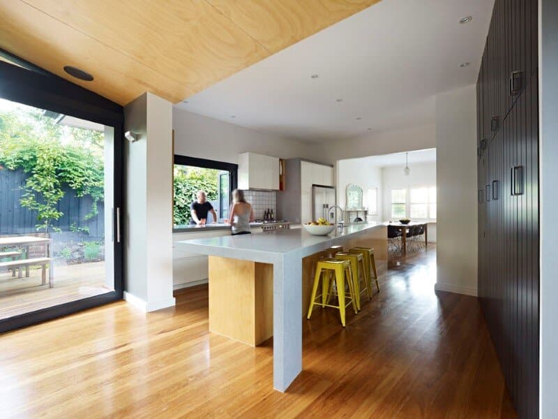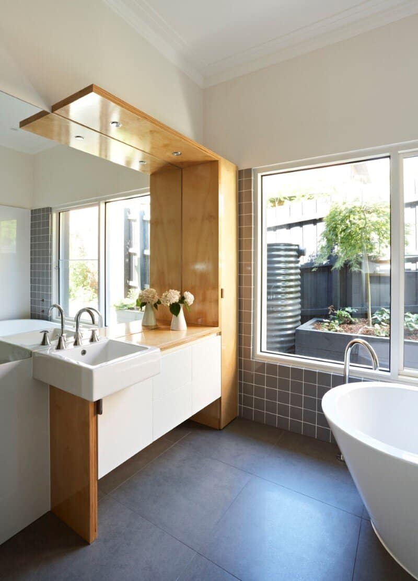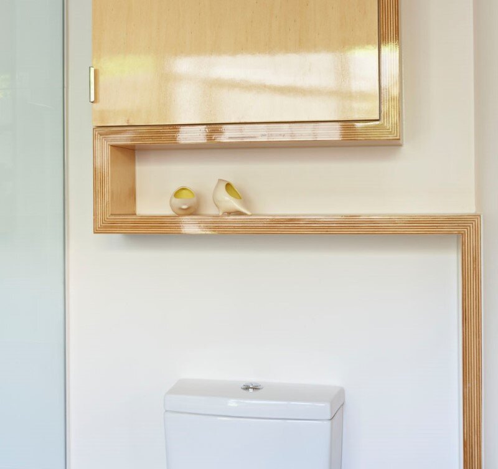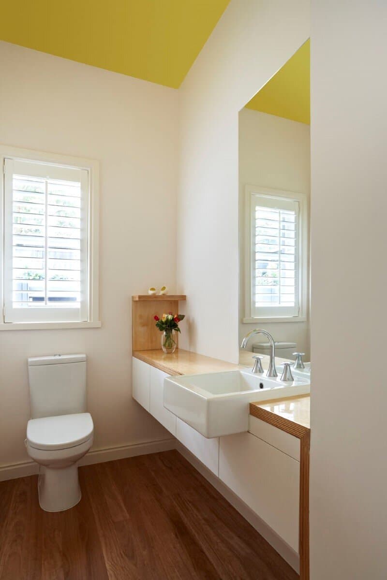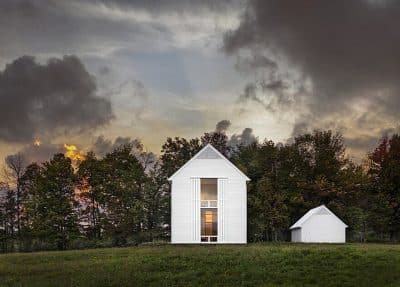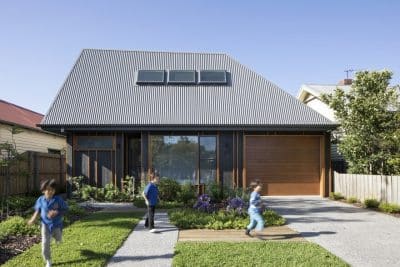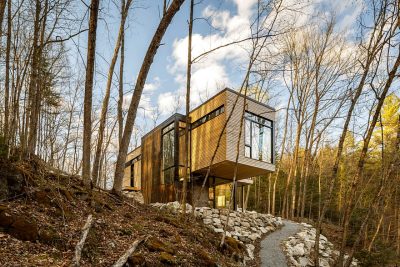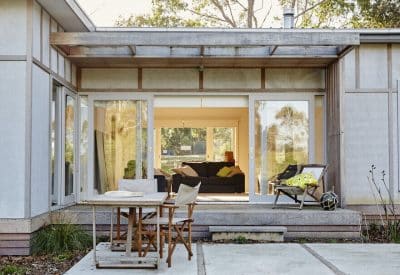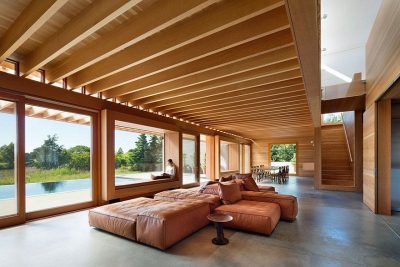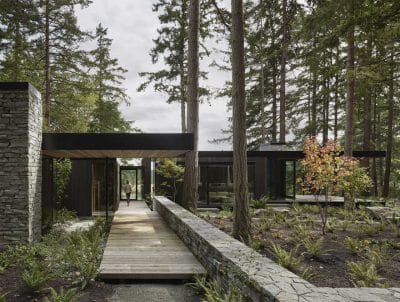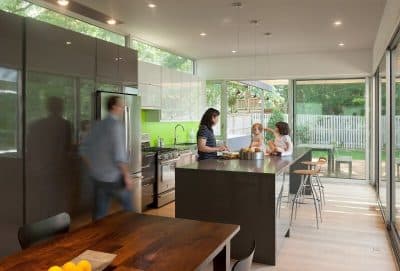Melbourne-based Nic Owen Architects has designed the extension of a suburban house for a young family.
Description by Nic Owen Architects: This suburban house extension is an example of responsible rationalisation of a typical suburban home which offers a stimulating environment and demonstrates environmentally sustainable design. The project is located on a 740m2 site in Kew. The existing house whilst generously sized lacked a clear thought-out plan. The land fell 5.5m over its length and further aided to the dysfunctional arrangement of spaces. The brief required a rearrangement of spaces to better cater for the young family, relating each space to the outside world.
The design solution resulted in the removal of a late rear extension ‘meals room’ and replacing it with ‘the claw’. Aptly named by the owners the new family-room embraced the sloping land reaching up to the rear raised garden. The claw-roof was conceived to provide solar protection to the north while allowing the winter sun indoors. The claw is surrounded on 3 sides with full height glazing, extending the living environment into the rear landscaped yard. For more information visit Nic Owen Architects. Photographer Rhiannon Slatter

