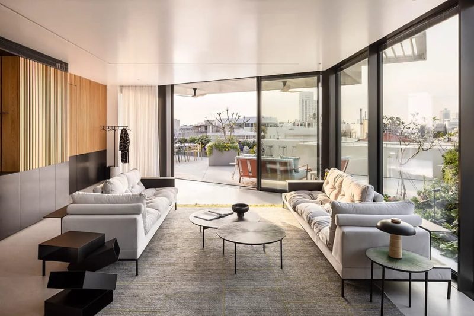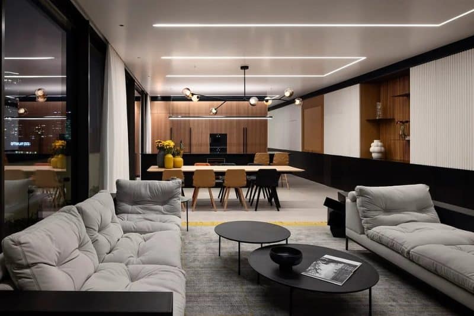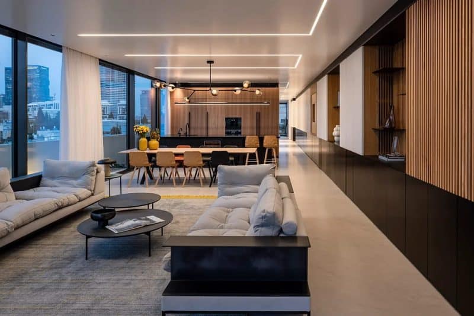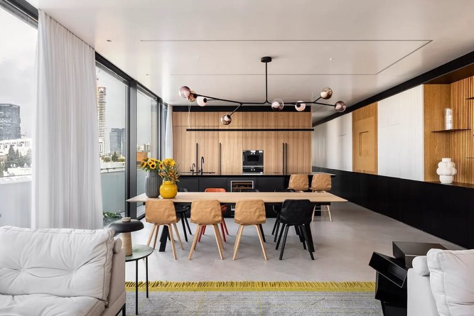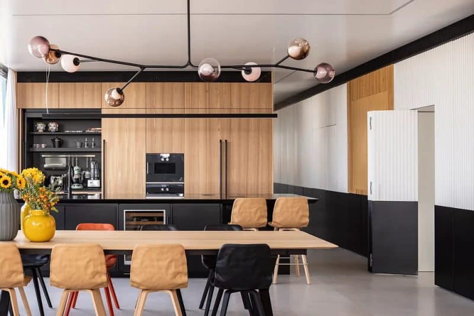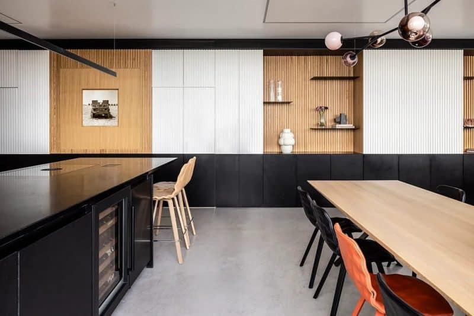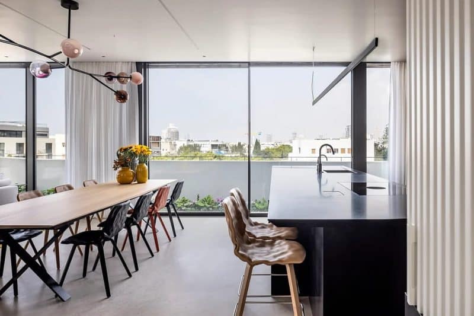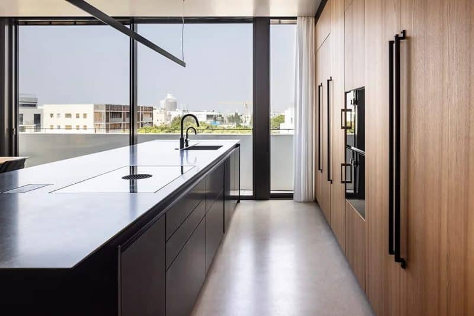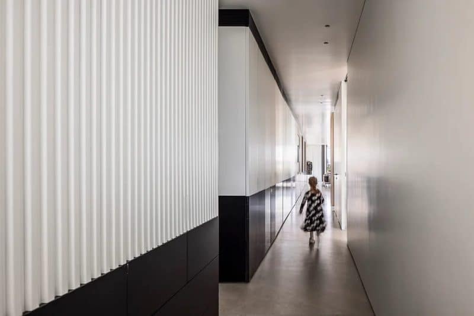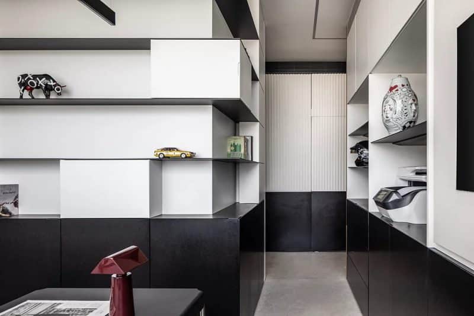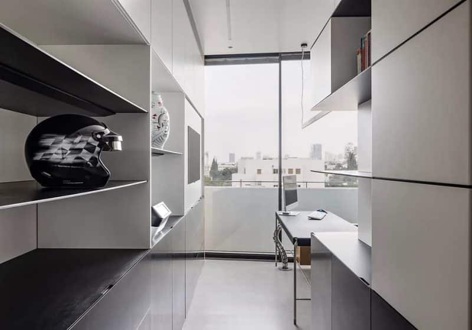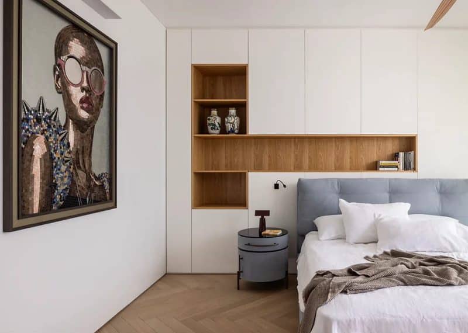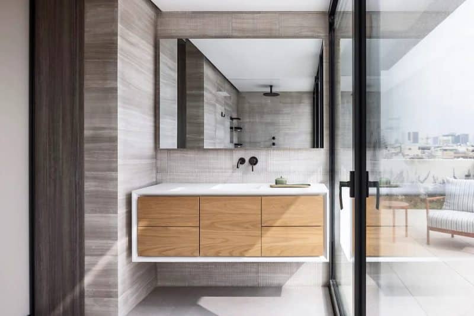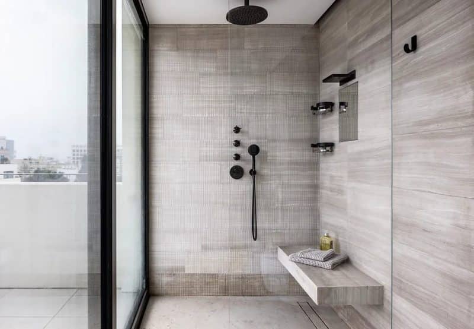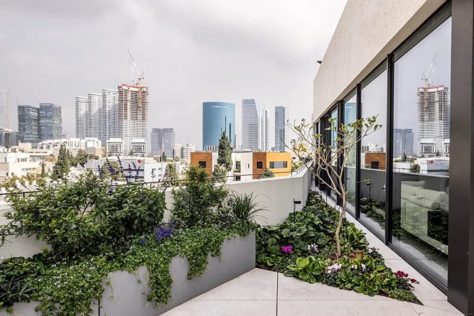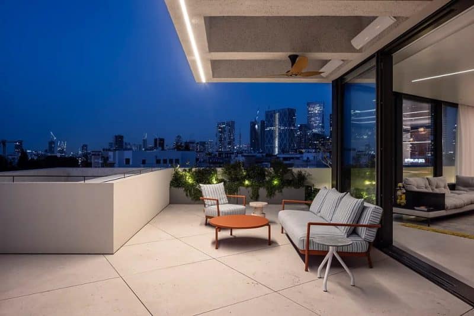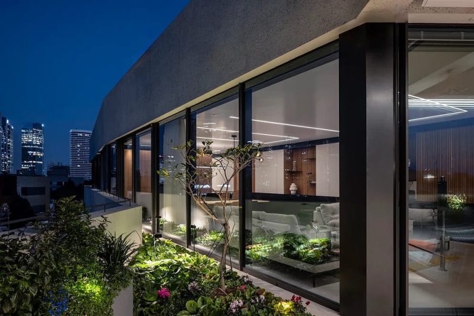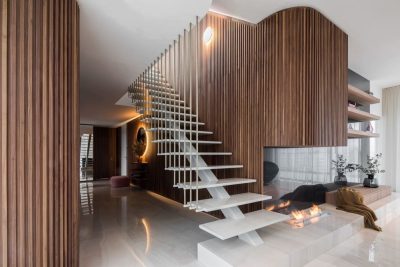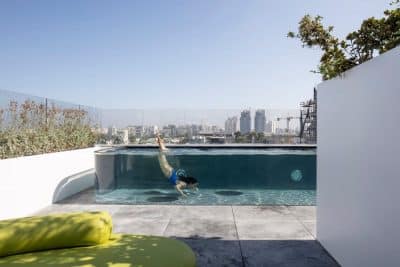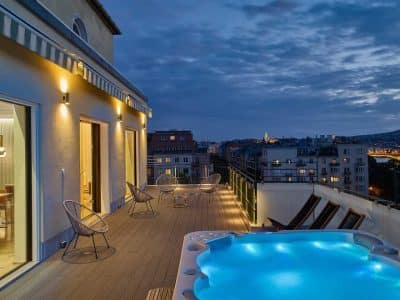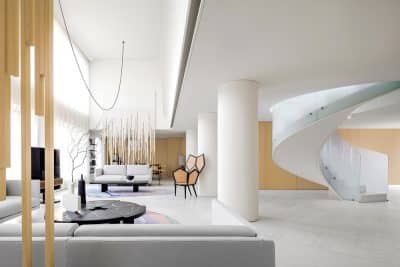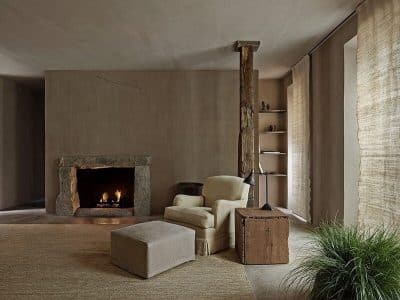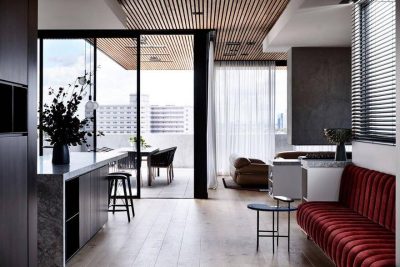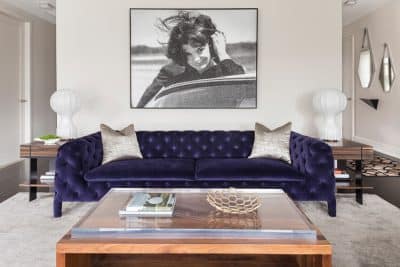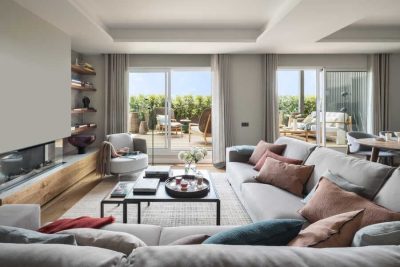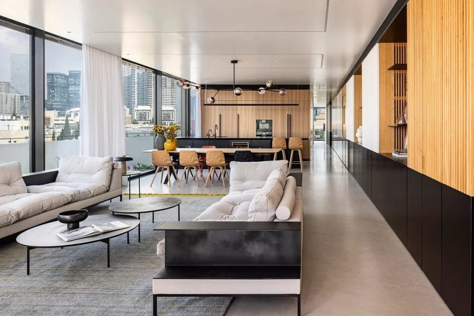
Project: IX A Penthouse inspired by the boulevard’s Three Lanes
Architecture: Raz Melamed Architect
Location: Tel Aviv, Israel
Year: 2025
Photo Credits: Amit Geron
In the center of Tel Aviv, IX A Penthouse by Raz Melamed offers a peaceful contrast to the city’s fast rhythm. The design transforms a rooftop apartment into a calm and elegant refuge filled with light, balance, and natural textures. Inspired by the trees outside, the project connects urban energy with a quiet, grounded interior.
A Layout That Flows Naturally
The clients wanted a flexible home that could adapt to their lifestyle. To meet their needs, the architect organized IX A Penthouse around a long corridor that links all main spaces. This spine connects the living area, kitchen, study, and bedrooms in one continuous flow. Clad in wood and black Nero Absoluto granite, the corridor mirrors the tones of the street below. The dark floor represents the asphalt, while vertical wooden slats echo the rhythm of the trees outside.
Light, Space, and Material Harmony
Natural light defines the character of IX A Penthouse. Floor-to-ceiling windows bring in sunlight from morning to evening and open wide toward the city views. Inside, gray stone floors, wooden details, and black metal accents create a timeless balance. The living room feels open yet warm, and the furniture adds comfort without breaking the visual continuity.
The kitchen follows the same restrained aesthetic. A black stone island anchors the space, while wooden cabinets soften the atmosphere. Brightly colored chairs add a touch of contrast, making the dining area vibrant without overwhelming the calm design.
Outdoor Living Above the City
On the balcony, IX A Penthouse becomes a place for relaxation and social life. Transparent glass railings and slim steel columns open the view completely toward Tel Aviv. The outdoor kitchen and bar area extend daily living outside, while low planters offer greenery and privacy. Matching floor tiles between interior and exterior make the transition seamless and natural.
Private Spaces and Subtle Transitions
The private wing introduces softer materials and lighter tones. In the study, white cabinetry and black shelves create visual balance. The master suite opens onto a small balcony, combining parquet flooring with custom wood joinery for a warm and restful setting. The bathroom continues the same calm palette, using greige stone and natural wood for a quiet, spa-like feel.
A Rooftop Pool with a View
At the top, the rooftop pool completes IX A Penthouse. Surrounded by open sky and framed by the city, it reflects the project’s essence—modern, balanced, and connected to nature. Here, simplicity meets sophistication, and every detail supports comfort and ease of living.
Through thoughtful design and controlled materials, IX A Penthouse redefines urban elegance. It proves that even in the heart of a dense city, architecture can create a peaceful sanctuary filled with light, texture, and quiet beauty.
