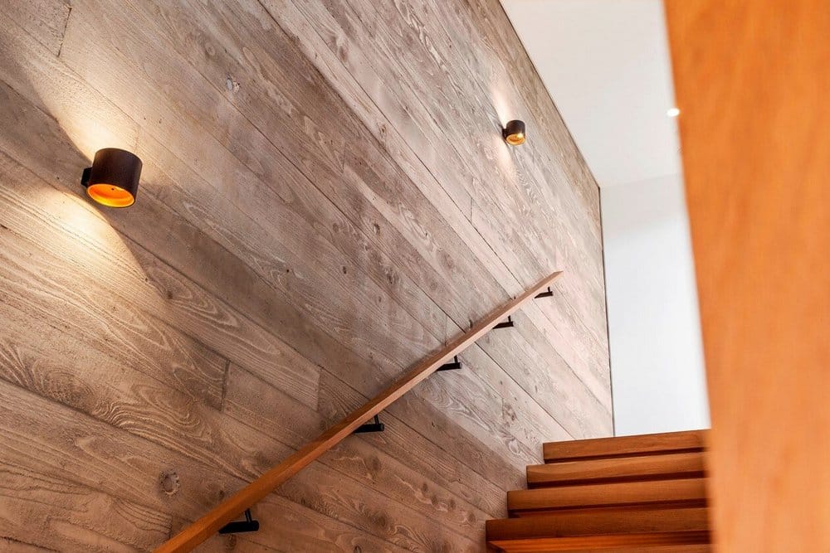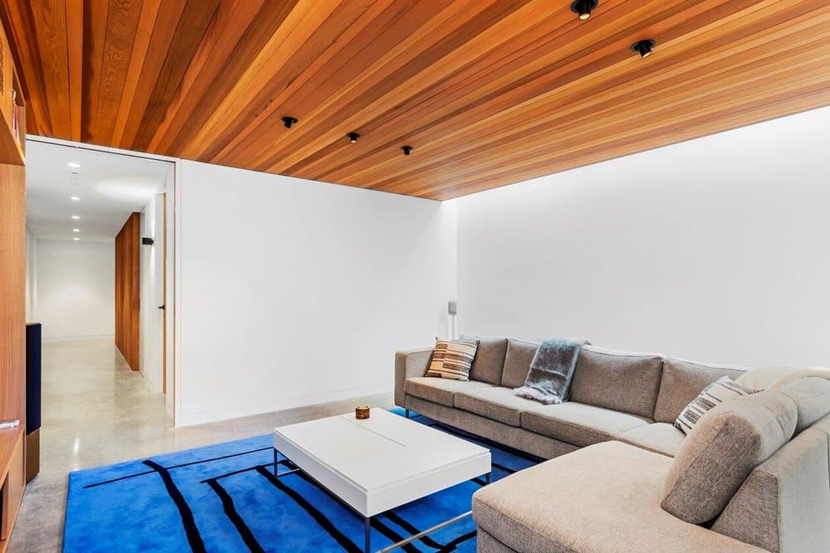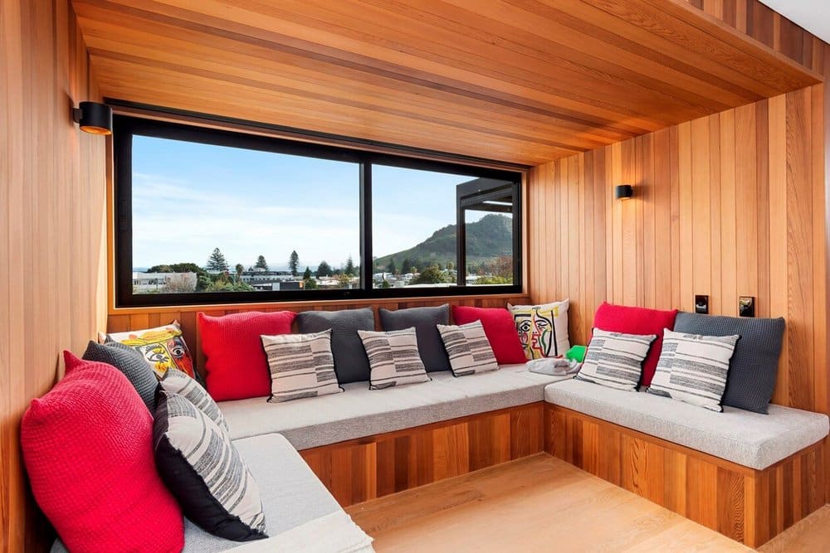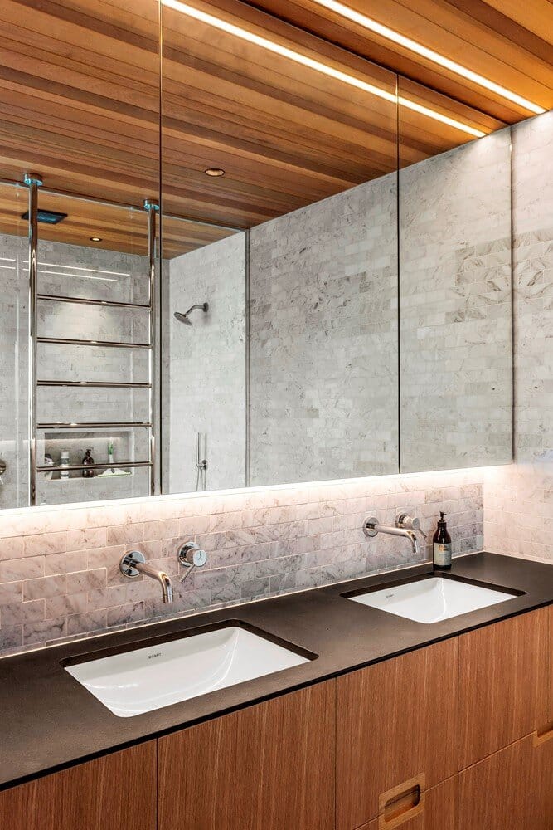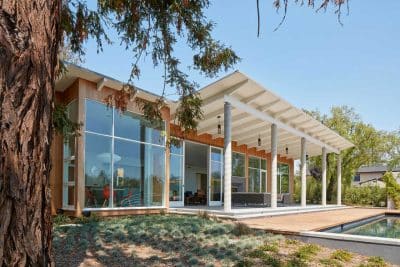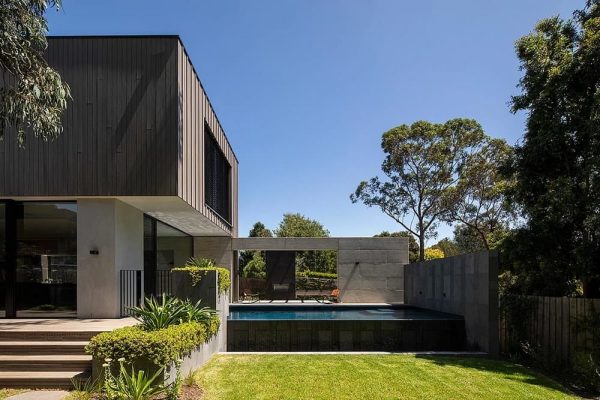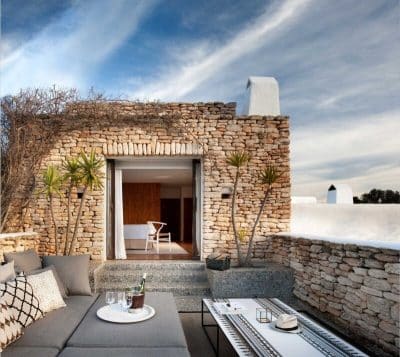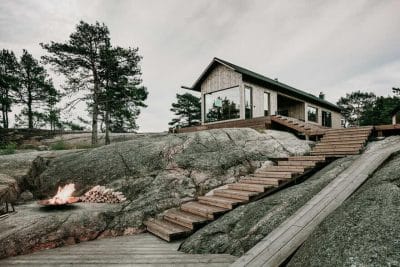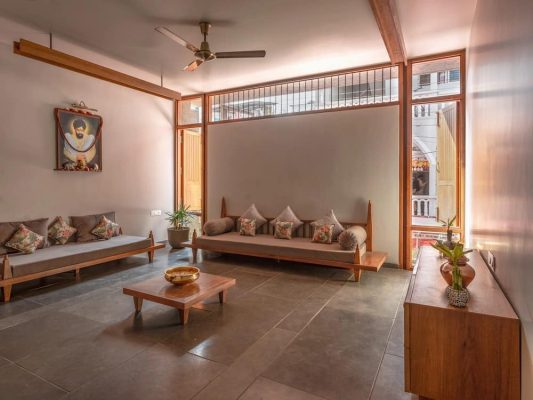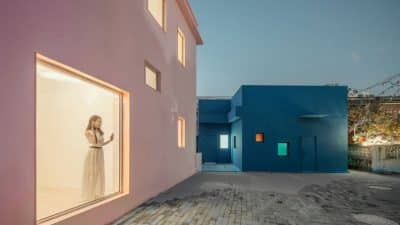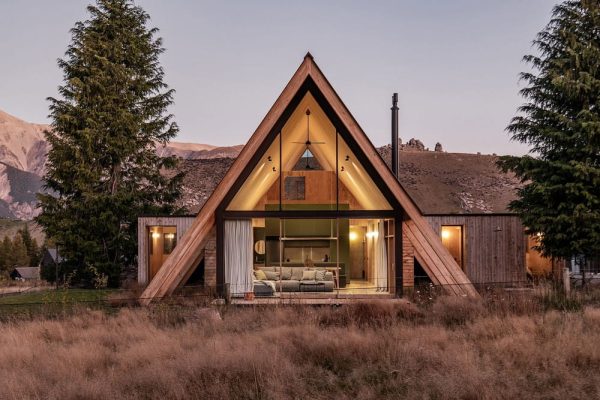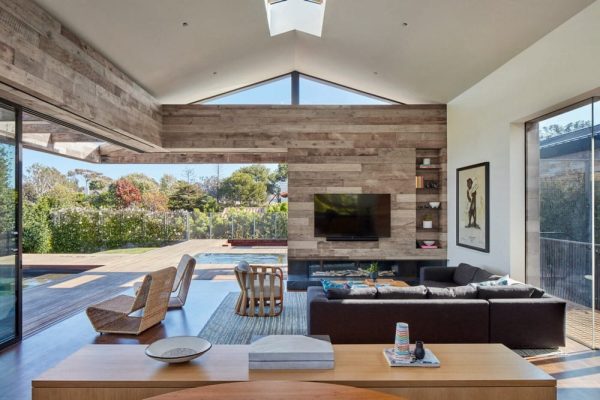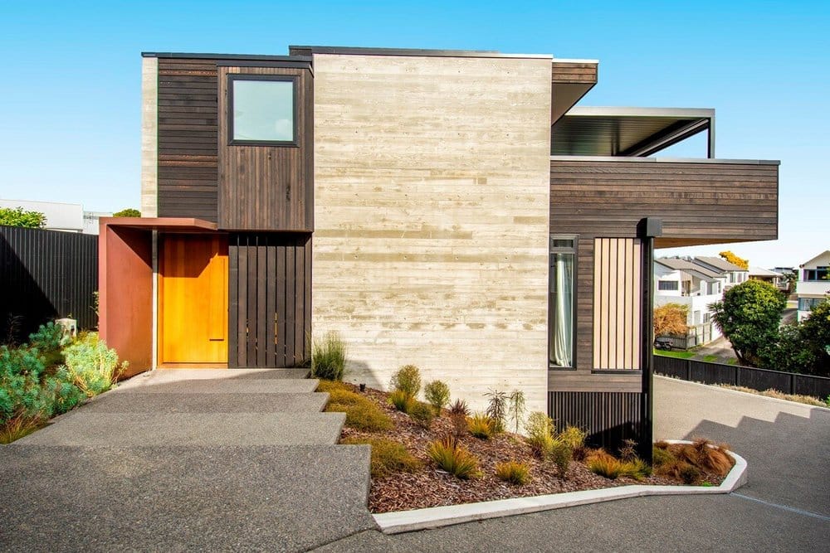
Project: Jaggar House
Architects: Studio2 Architects
Location: Mount Maunganui, New Zealand
Completed 2020
Photo Credits: Jerusha Razey
Text by Studio2 Architects
The aesthetic the clients envisaged was a contemporary form which comprised of in-situ concrete walls, glass, timber and a flat or low-pitched roof.
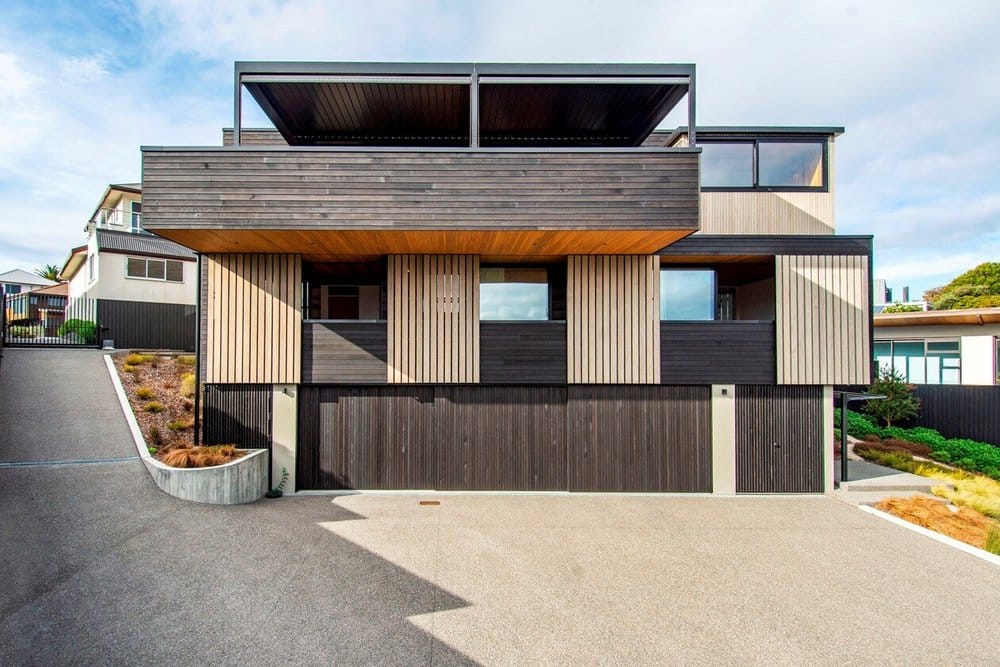
The Jaggar House was orientated to pick up the view of the harbour and make the most of the sun. The building is essentially in three levels. The three-tier configuration has garage, media room and services at the lower level, entry, bedrooms and bathrooms in the mid-section and the kitchen, dining and living zones at the top, with a generous deck. A bay window pops off the living space as an area to relax and take in the views.
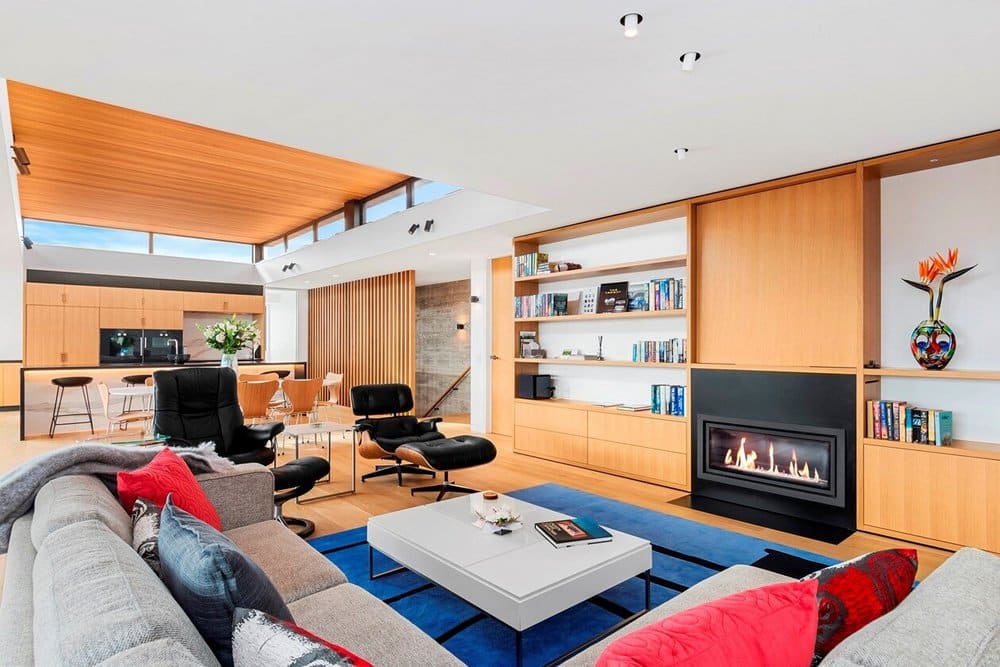
The palette of natural materials and tones are reminiscent of the traditional kiwi holiday home, and the airy interiors allow for a gentle indoor-outdoor flow throughout the building.
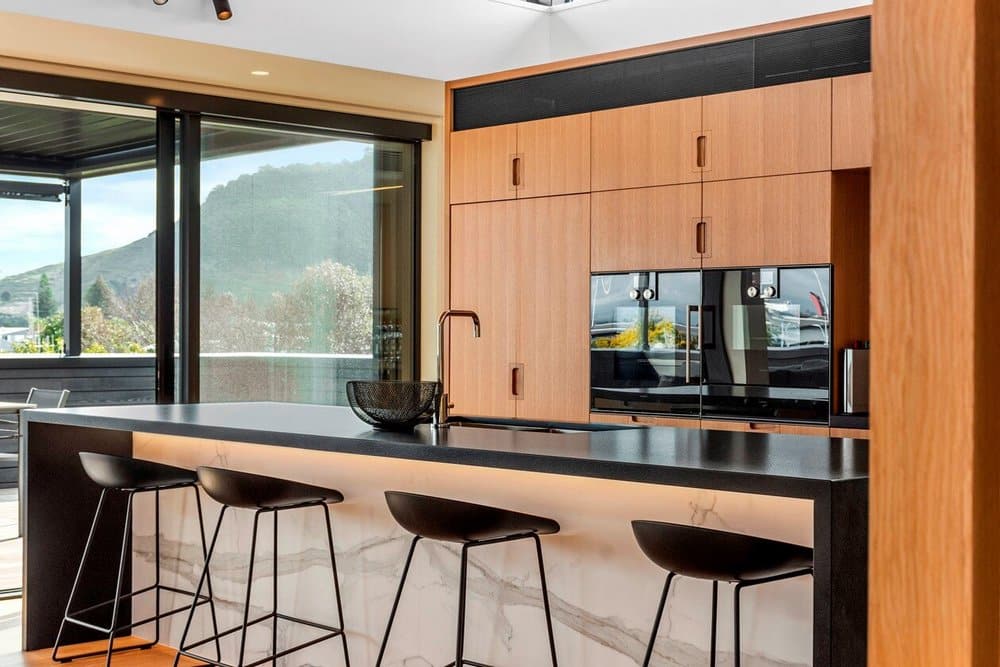
Cedar shutters along the western facade have been implemented for the bedroom and bathroom at midlevel to offer the ability to filter light and create privacy if required.
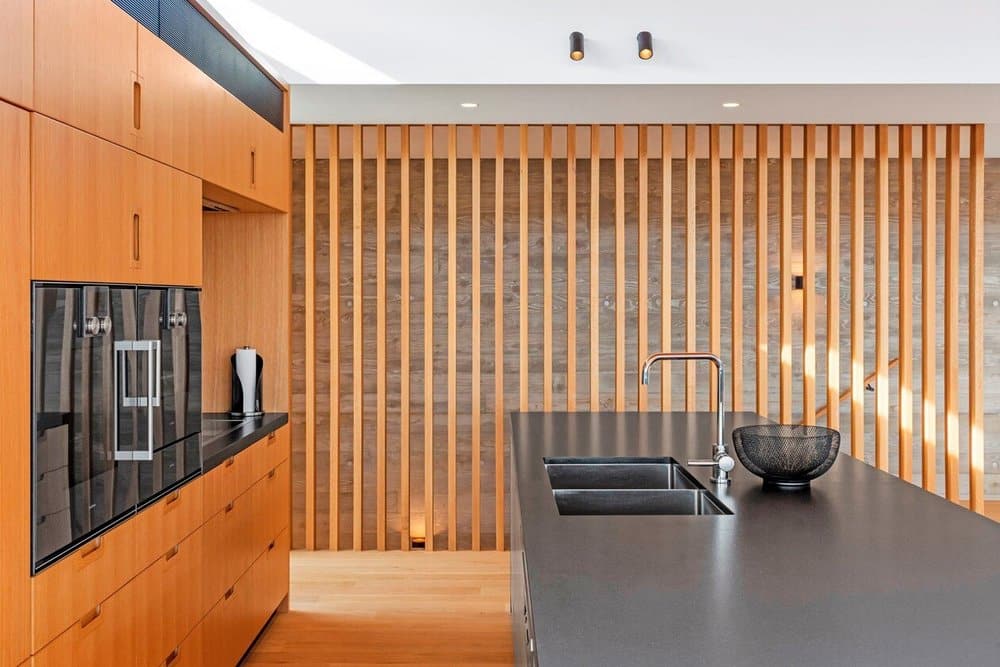
Circulation within the home is via floating timber stairs and a crafted concrete in-situ spine wall that transcends through the building whilst also allowing for a lovely manipulation of light.
