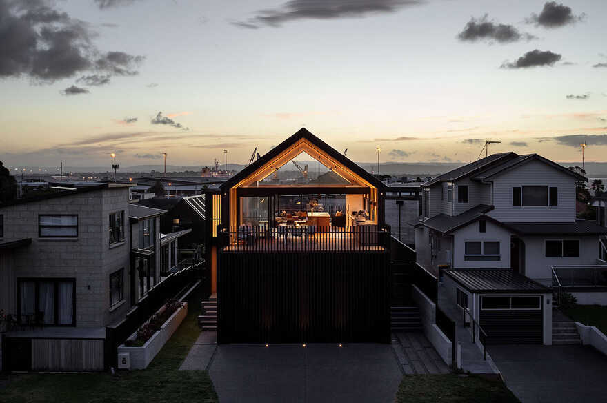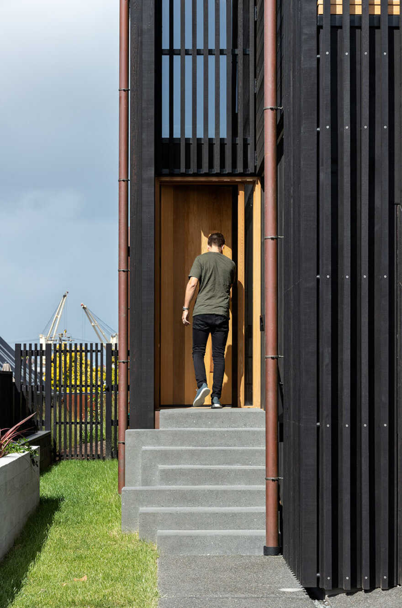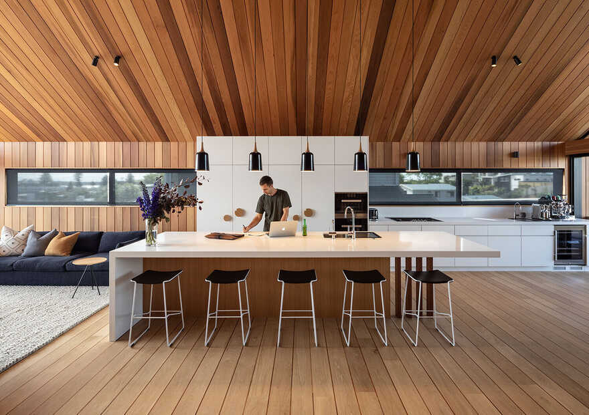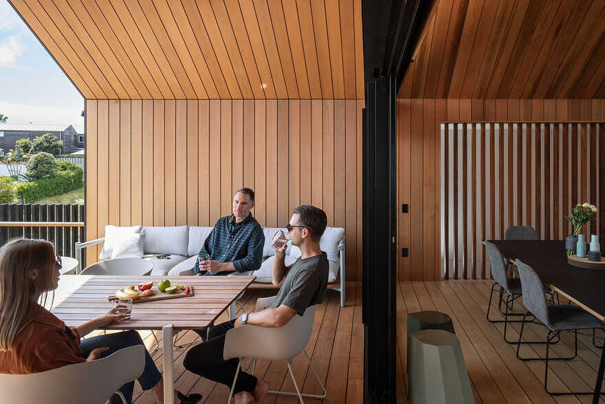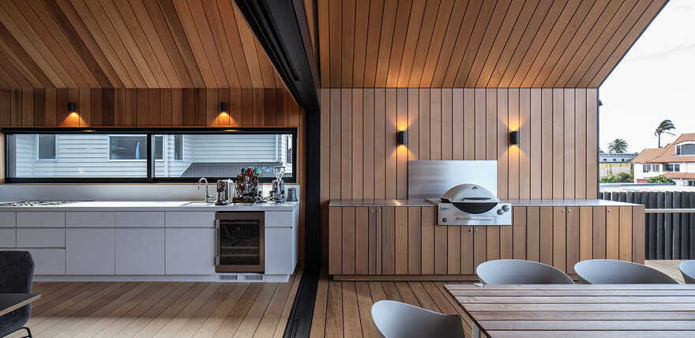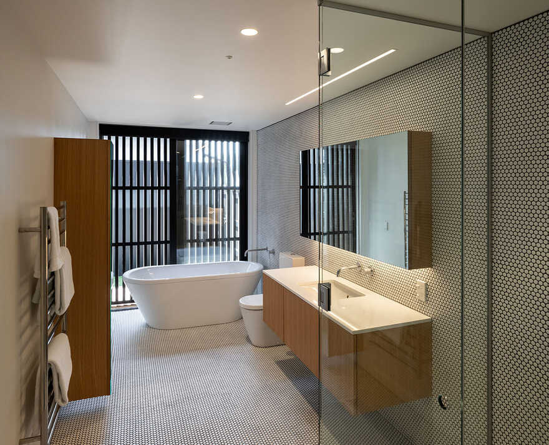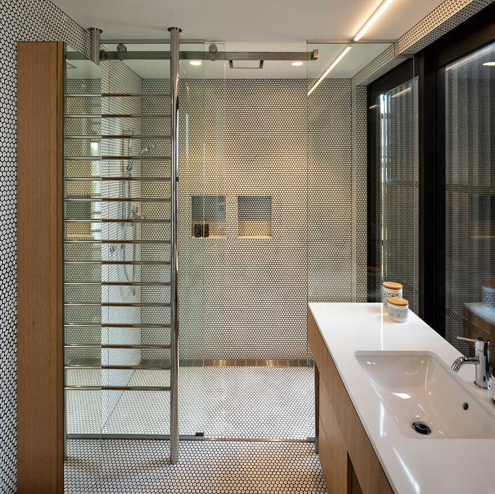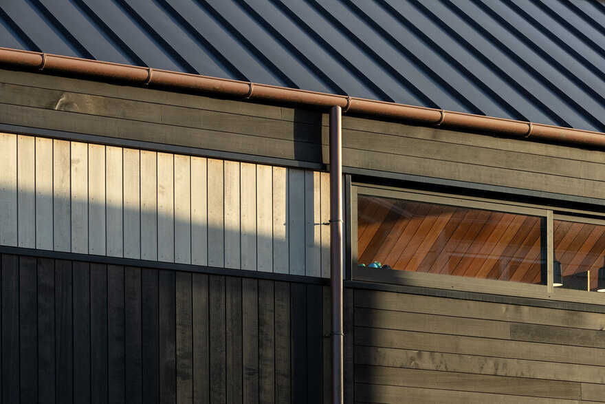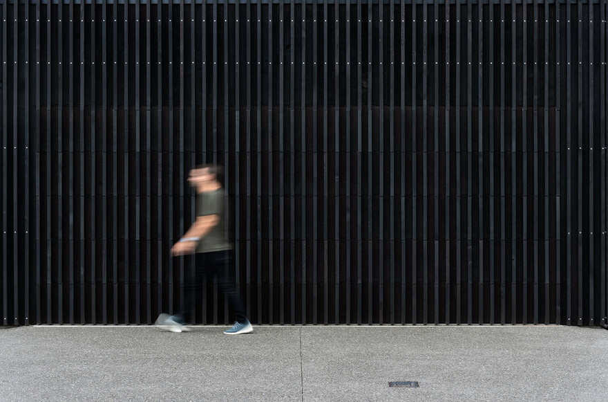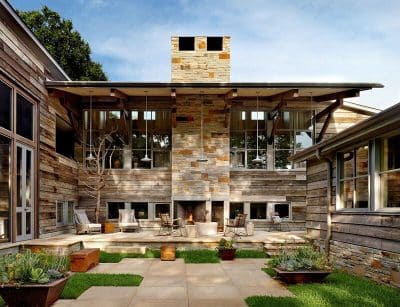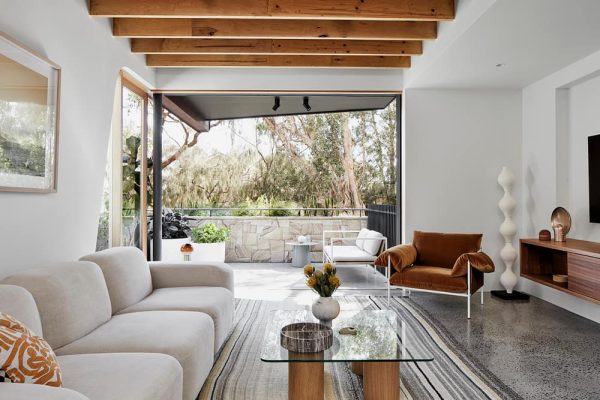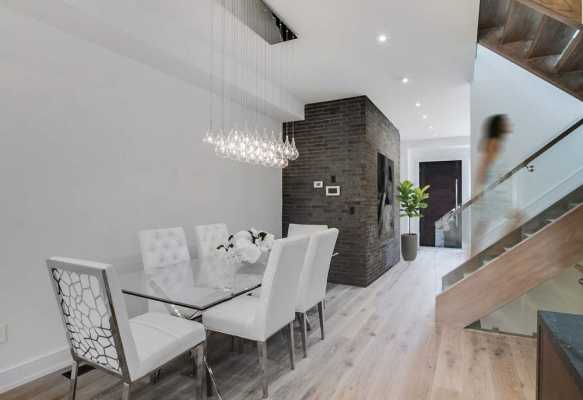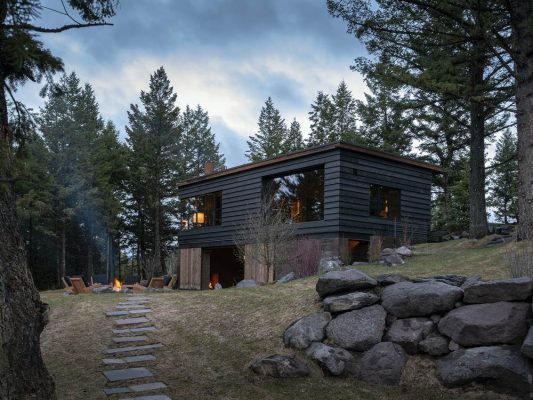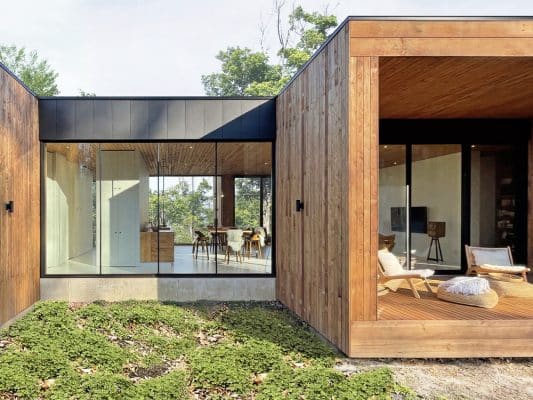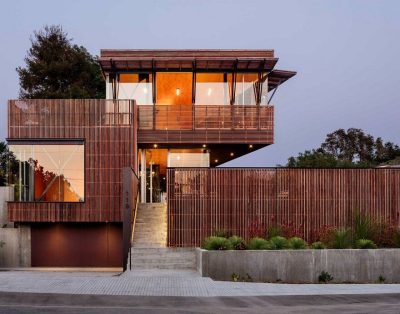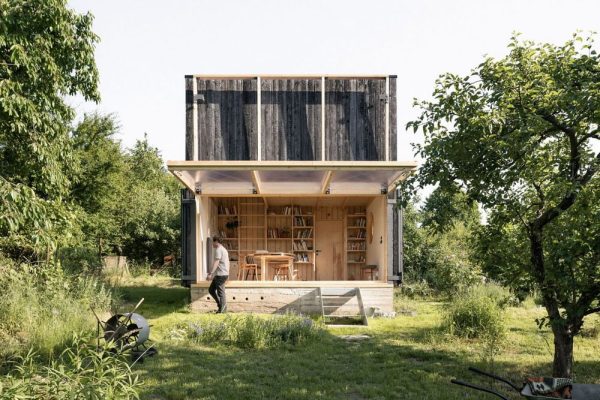Project: Generational Retreat
Architects: Studio2 Architects
Location: Mount Maunganui, New Zealand
Year 2019
Text by Studio2 Architects
The crafting of this multi-generational retreat was a continuation of the journey we went on with the clients in their Auckland home. We wanted to do things uniquely for them and to reflect their involvement in the timber business [Paul Webber co-owned Plytech and Décortech] and incorporate Tim’s furniture [Son, Tim Webber of Tim Webber Design].
The long-term connection has created a relationship and trust. You really want to be able to relate to clients and have informed critique with them so they are learning and you are learning what they want. Its about the, its not about us, but at the same time its about creating something that is the best I can be.
Housing at The Mount is high density, so from an architectural perspective we wanted to maximise the outdoor connection to the views – the harbor in one direction and Mount in the other.
And we needed to create privacy to the neighbouring properties, which are very close to the boundary. The Gabled form allowed us to maximise internal volume and create elevation to the views.
The covered terrace to the street has big sliding doors to the kitchen, which connects to an outdoor barbecue.
There are different moments of delight throughout and within each space. The entry sits on the side of the house and is quite crafted. There’s a sense of arrival – you are not taken past the bedrooms; the family and guests are only given that appreciation. You go up the stairs and through the beautiful kitchen and you look east to the loggia space and west to the harbor.
We pushed pretty hard with the detail and Kevin Garrity – an amazing builder – put it all together. The flooring detail relates to the negative detailing of the ceiling and walls. There’s always a bit of art in architecture if you want it to be there. I love there to be some joy in the way we craft our buildings.
There’s longevity in the design and material selection, which I would like to think would still be relevant in 10, 15 or 20 years’ time.

