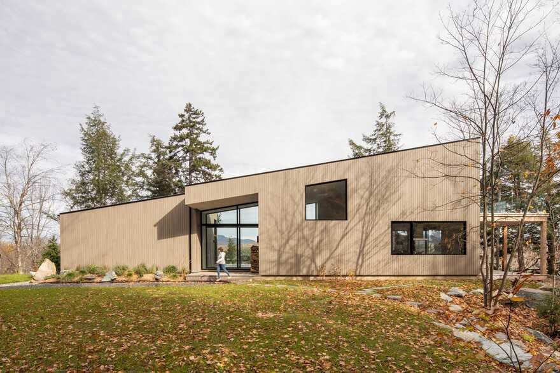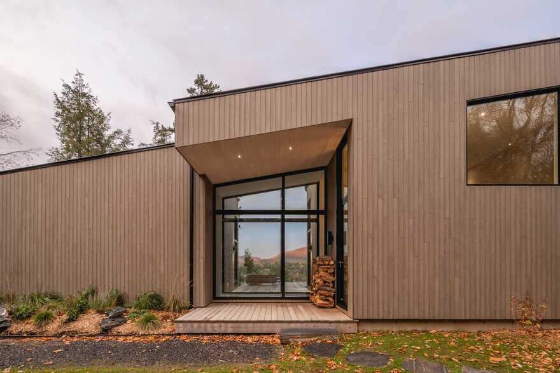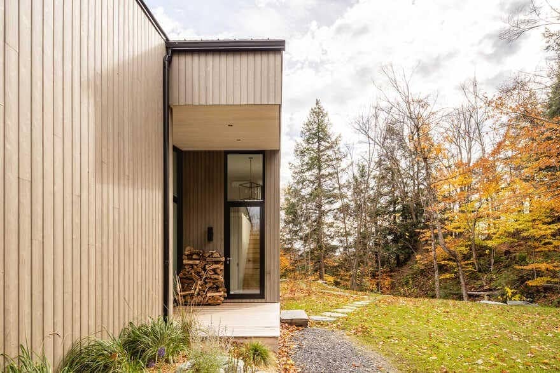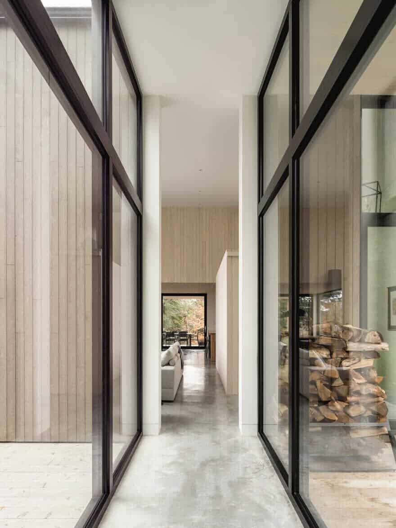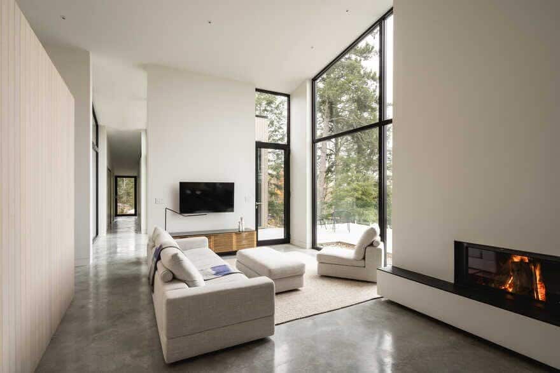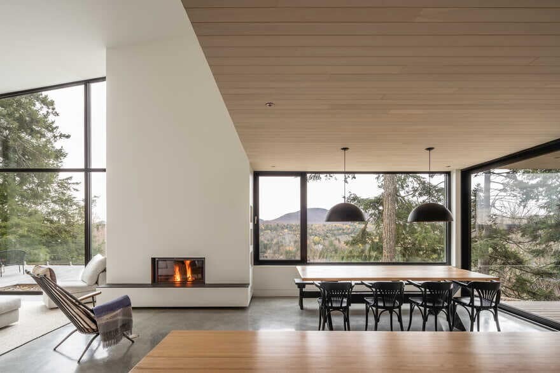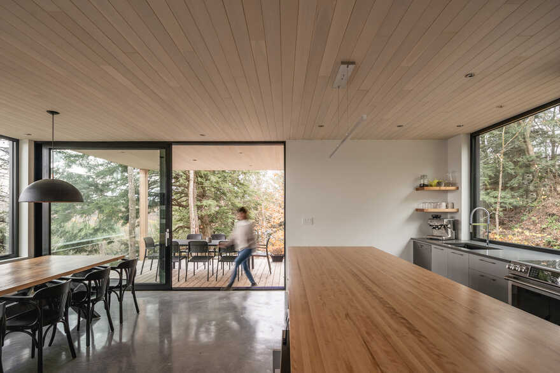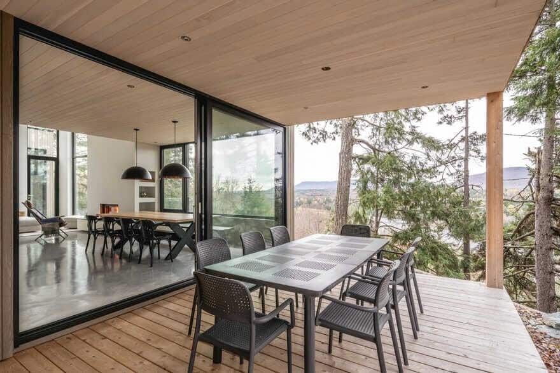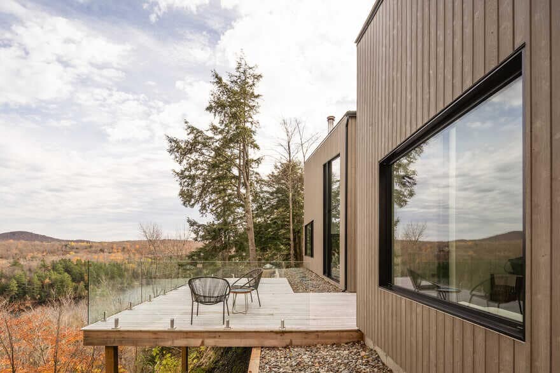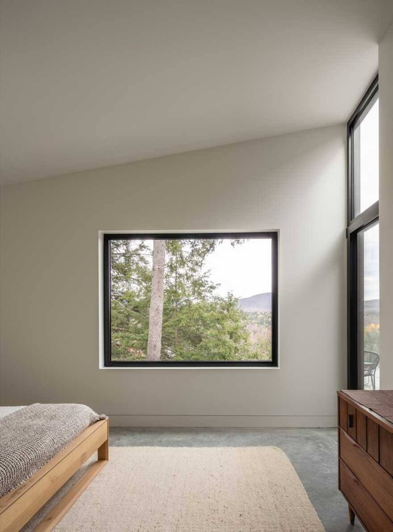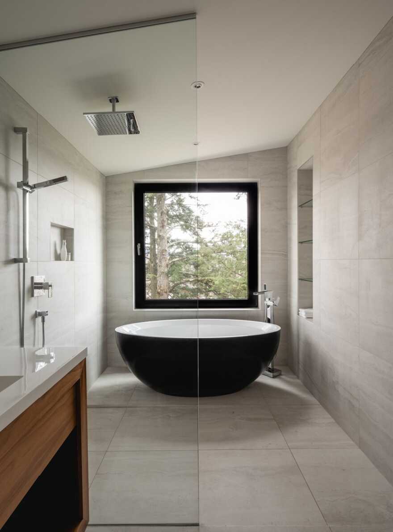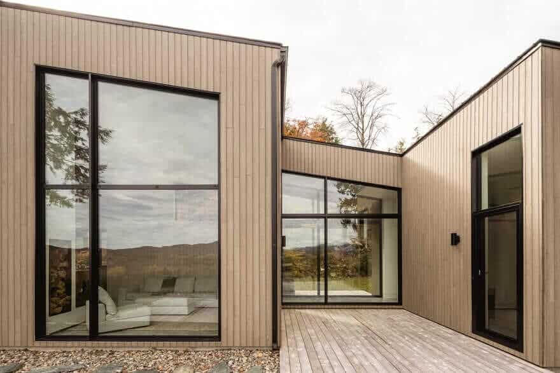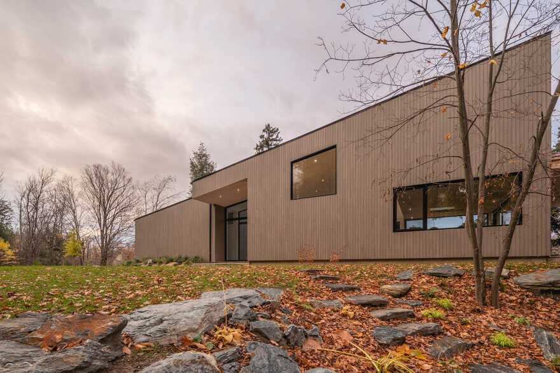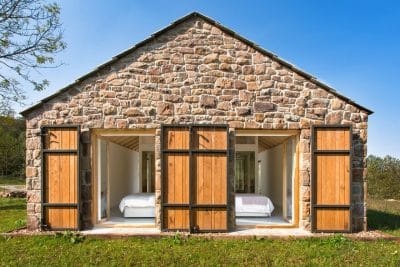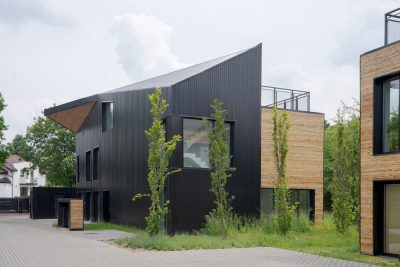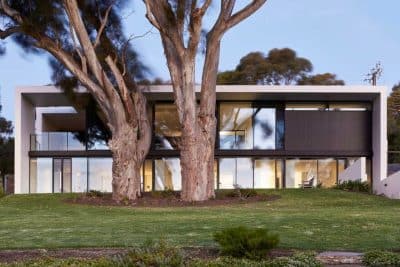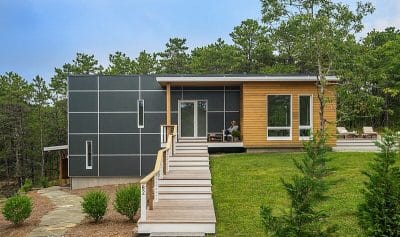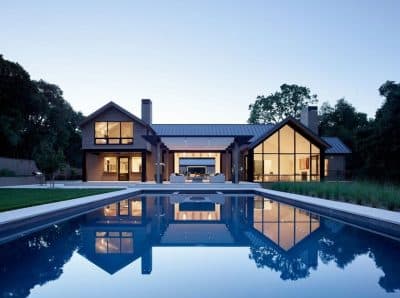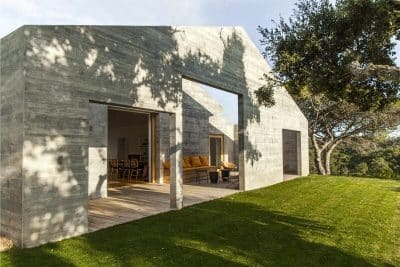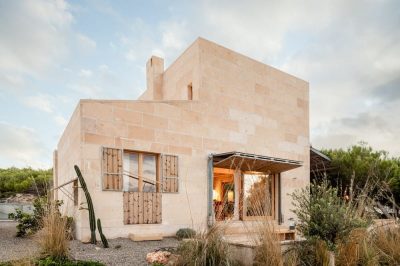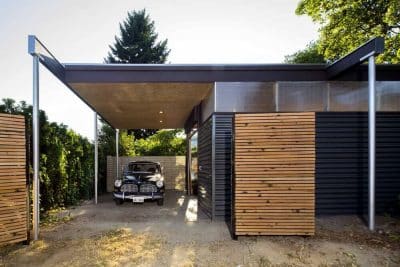Project: Perchée House
Architects: Natalie Dionne Architecture
Location: East Bolton, Quebec, Canada
Area: 175.0 m²
Year: 2019
Photo Credits: Raphaël Thibodeau
Situated in the rolling landscapes of the Eastern Townships, Perchée House was conceived as a dialogue with the landscape.
Perched on the edge of an escarpment, the modest retreat is set on a small plateau of limited dimensions. Almost straddling the void, it runs along the top of the cliff providing a bird’s-eye view of the Long Lake with the Appalachian mountains as a backdrop.
This vista is apparent from the entrance porch, through a generously glazed passageway that runs right through the building. This large transparent corridor in the center of the chalet allows you to take advantage of the surrounding nature and functions as a buffer to privatize the master suite.
The inclination of the roof provides generous height under the ceiling, allowing for the integration of large picture windows and to arrange a mezzanine dedicated to a bunkroom suite accommodating guests.
Simplicity and a limited materials pallet help to emphasize the views. Large openings frame a variety of landscapes including distant mountains with changing colors, mature hemlocks and the small forest vegetation surrounding the chalet and the grassy plain out front. Integrated terraces amalgamate interior and exterior. The largest one, overhanging the precipice, looks towards the lake and Mount Orford. Another, anchored to the rocky ground and nestled in a coniferous forest, provides intimate shelter as it is covered with a balcony where guests are invited to bask in the treetops. The front porch, open to the plateau and the rocky forest beyond, welcomes visitors and residents, revealing architecture through transparency.
With its oblique silhouette, its simple shape and its refined materiality, Perchée House is ideally suited for family and friends to gather and contemplate the magnificent natural environment in which they find themselves immersed.

