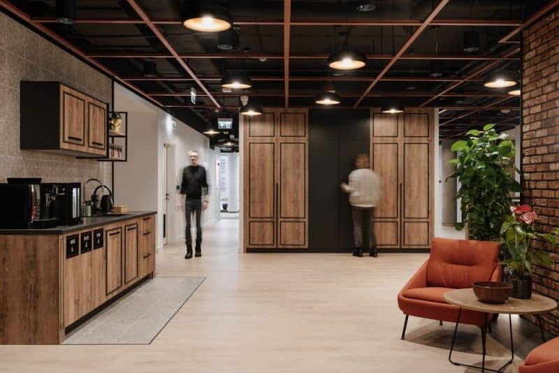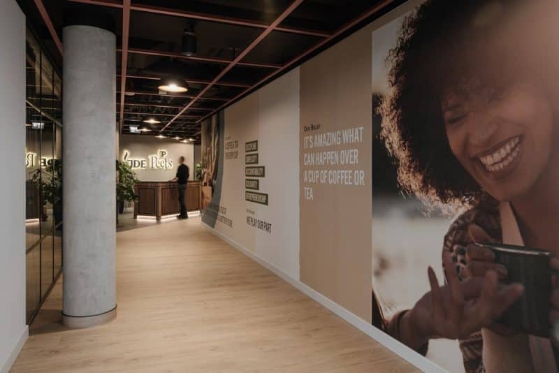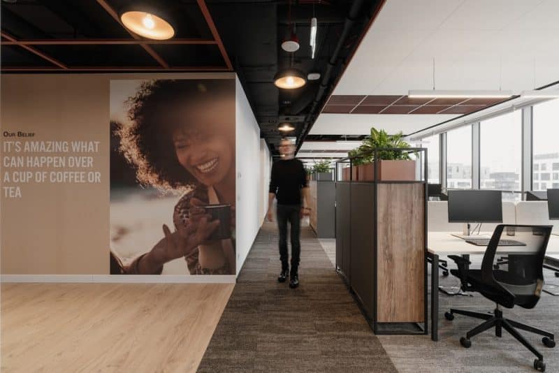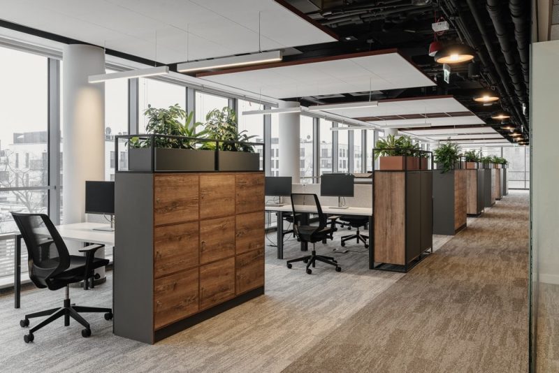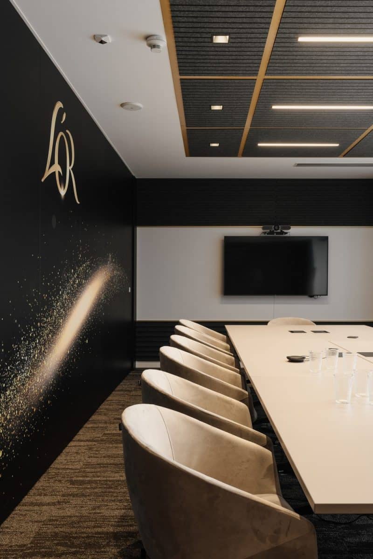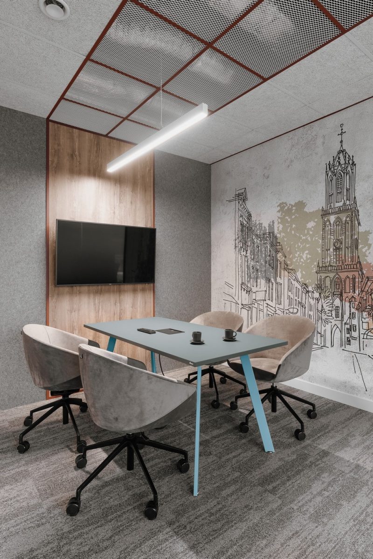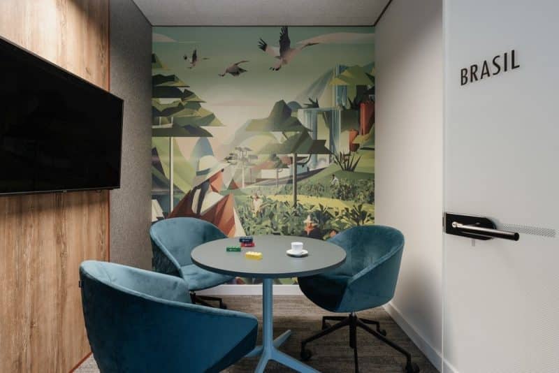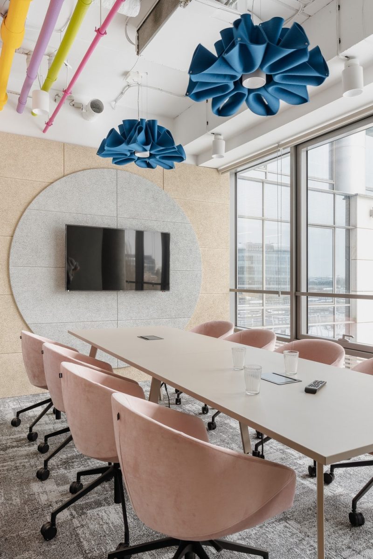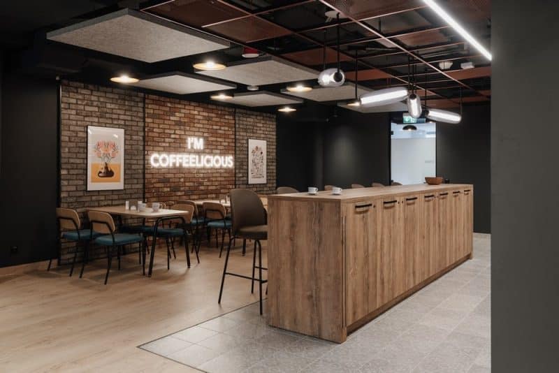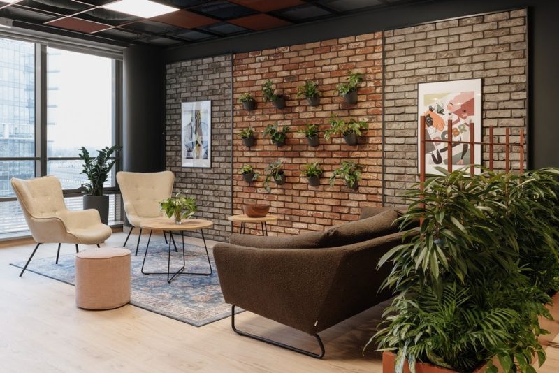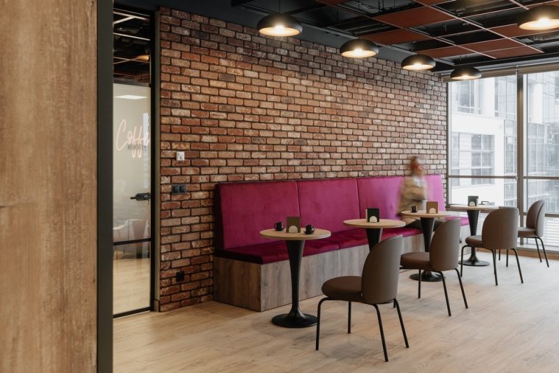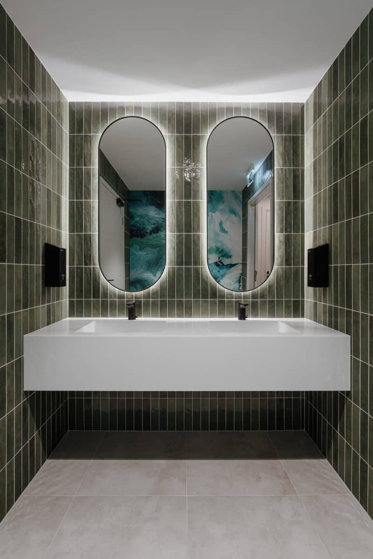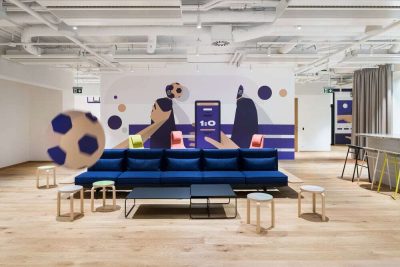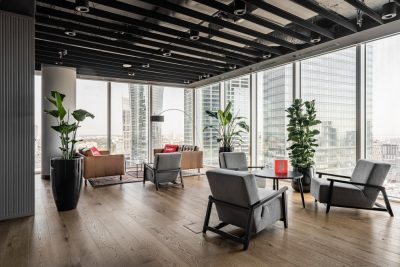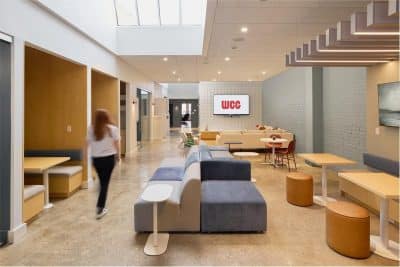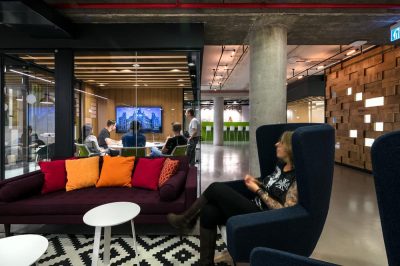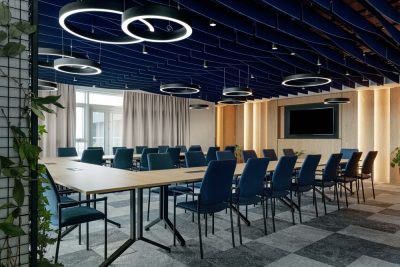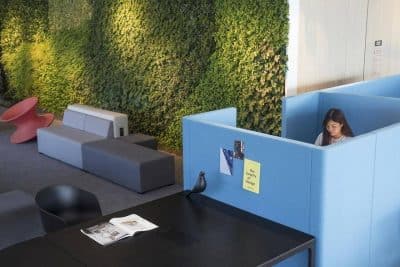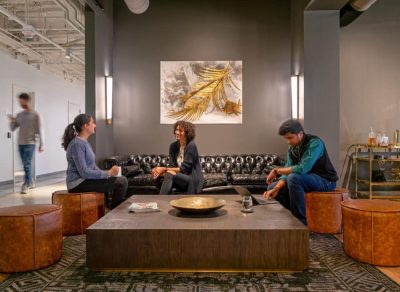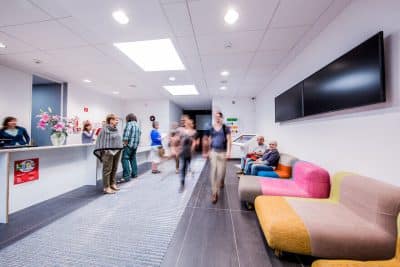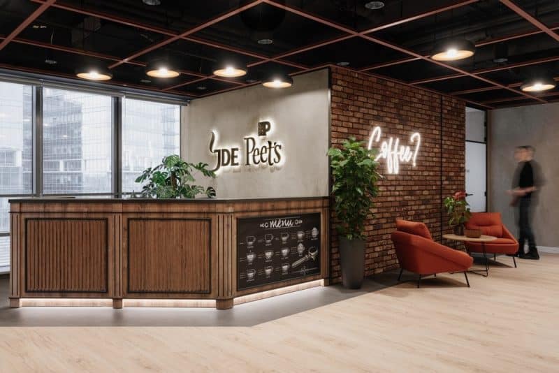
Project: JDE Peet’s Office
Architects: BIT CREATIVE
Team: arch. Barnaba Grzelecki, arch. Jakub Bubel, arch. Anna Margoła, arch. Zuzanna Wojda
Location: Office complex Diuna, Warsaw, Poland
Photo Credits: Fotomohito
The smell of freshly ground coffee is one of the favorite aromas of all lovers of this hot beverage. But how to capture it in interiors, so that everyone can smell it with all their senses from the doorstep? This challenge was faced by architects from the BIT CREATIVE studio, who designed the office space of JDE Peet’s, one of the world’s leading coffee and tea producers, in Warsaw’s Diuna office complex.
The JDE Peet’s office, designed by BIT CREATIVE, occupies an expansive area exceeding 800 square meters, echoing the rich flavors and scents of the coffee and tea that the brand is renowned for. This project, borne out of a fruitful and trusting collaboration with the Investor, was completed swiftly and effectively, showcasing a shared vision.
– JDE Peet’s is the second office we have had the pleasure of designing for this client. The Investor’s trust on the one hand and knowledge of his needs and expectations on the other, allowed for a productive cooperation. The office was to reflect the philosophy of the brand. To support creativity, exude positive energy and stimulate the potential of users. The client wanted a warm atmosphere known from coffee shops, symbolically wrapped in the aroma of coffee and tea. He placed particular emphasis on practical and functional solutions, especially acoustics. We added to this reliable knowledge, many years of experience in office interior design and quite a large dose of creativity – architect Barnaba Grzelecki tells.
Upon entering the office, visitors are welcomed into a reception area designed to evoke a café vibe, complete with a counter reminiscent of café furniture and an inscribed coffee menu. A prominent ledon poses the question “Coffee?,” setting a thematic tone that resonates throughout the space. This area is designed for comfort, allowing guests to relax in plush armchairs while awaiting appointments, mimicking the ambience of a cozy café.
Adjacent to the reception, a versatile social zone includes a kitchen, dining room, and cafeteria, all styled with warm beige and brown hues, patterned tiles, and retro furniture that reinforce the café aesthetic. This space is not only a nod to the company’s core products but also a functional area for everyday use and special corporate gatherings, thanks to adaptable furniture and an integrated multimedia system.
The workspace areas continue this theme, with elements designed to enhance focus and productivity. The larger meeting rooms are adorned with specially designed wallpaper featuring coffee leaf patterns, while the smaller meeting rooms utilize graphics related to JDE Peet’s products and associated cities. These design choices serve to keep the brand’s identity at the forefront.
For individual work, focus rooms equipped with electrically adjustable desks offer a quiet, adjustable setting to enhance ergonomic comfort and functionality. The open-plan workstations are thoughtfully arranged with desks separated by lockable cabinets and enhanced with space for live plants, balancing privacy and openness.
– Such large open spaces required brilliantly designed acoustic solutions. The project proposed the unusual use of substructures of standard ceiling systems as openwork painted in RAL 8004 copper color, cutting off dark ceilings and technical installations. They are filled with acoustic panels and lamps in a café style – architect Jakub Bubel tells.
– It was a successful collaboration with an investor who has confidence in us. As a result, together we created an office space in the aroma of delicious coffee – he adds.
Overall, the design of JDE Peet’s office by BIT CREATIVE marries functionality with aesthetic appeal, creating a workspace that reflects the company’s heritage in coffee and tea while supporting a dynamic corporate environment.
