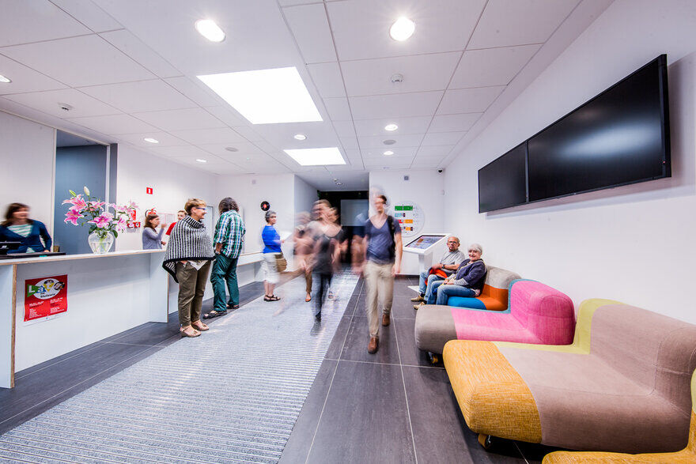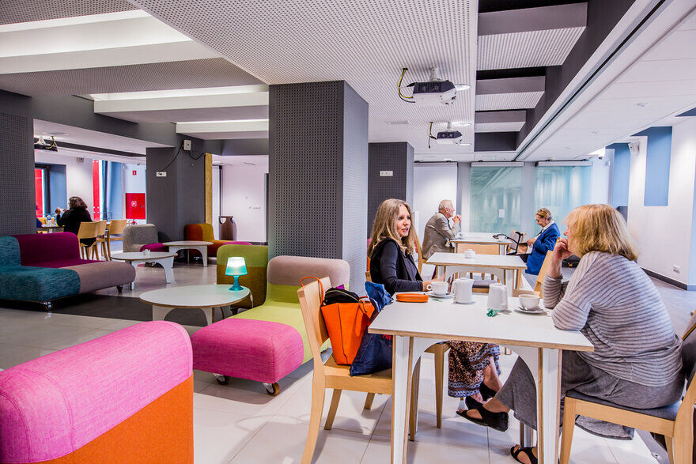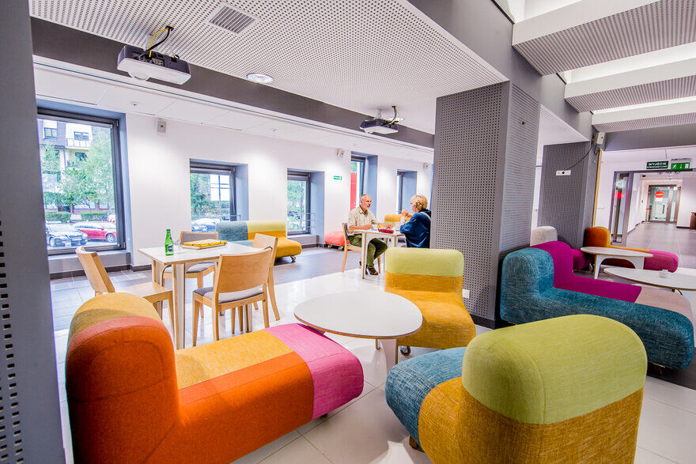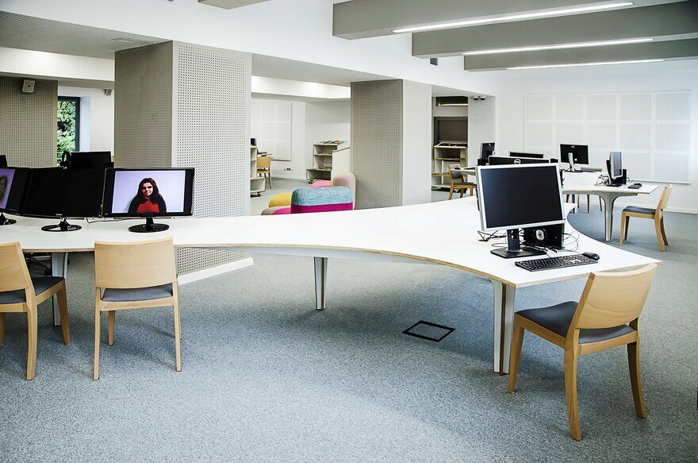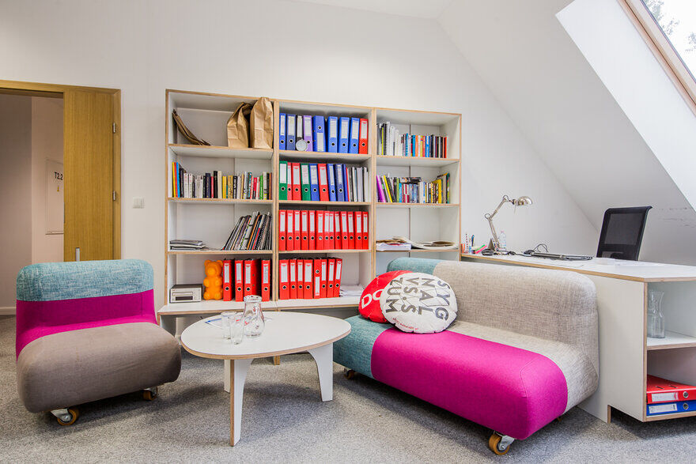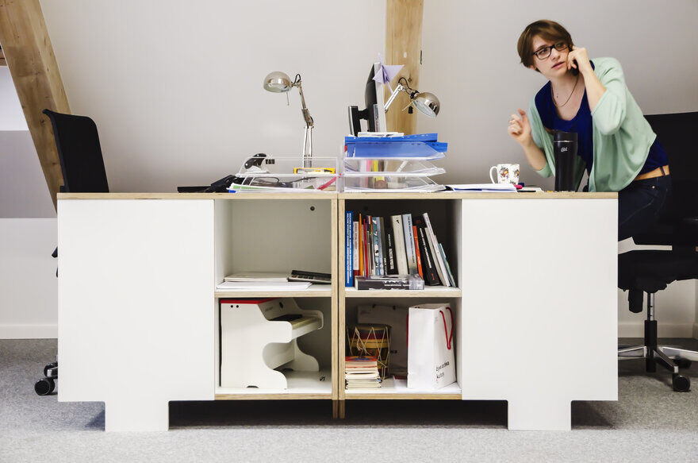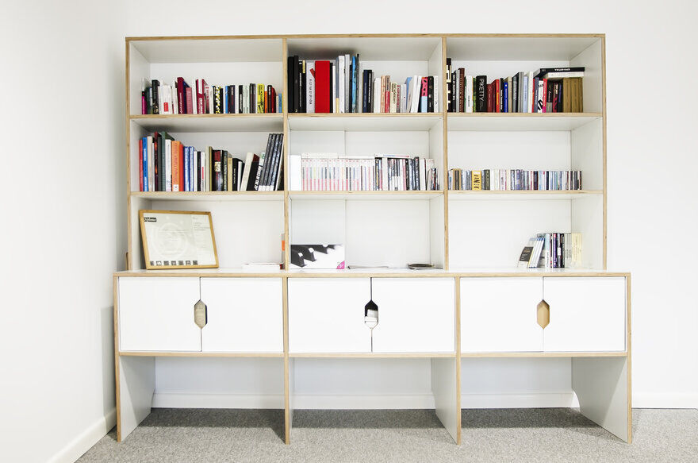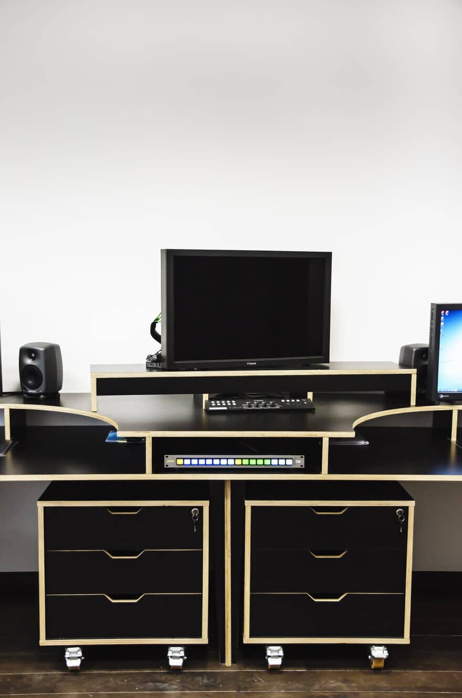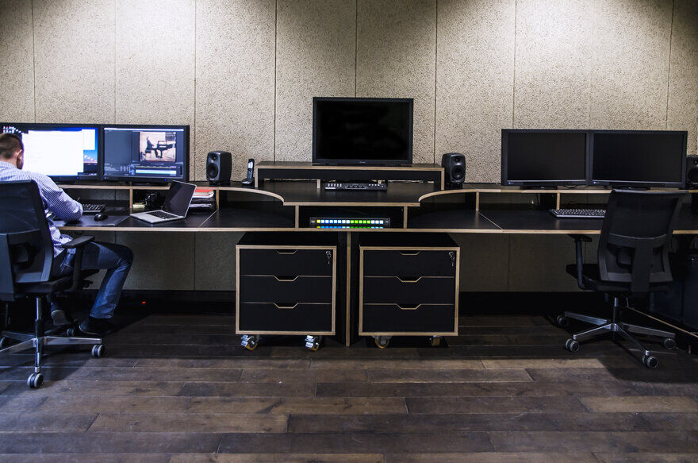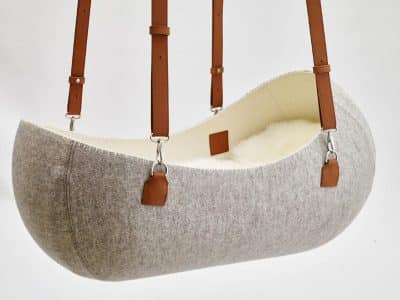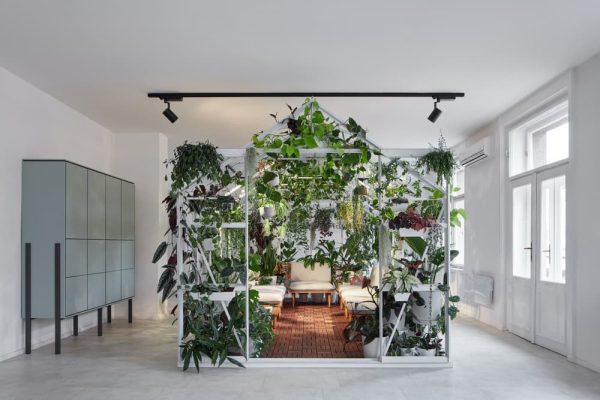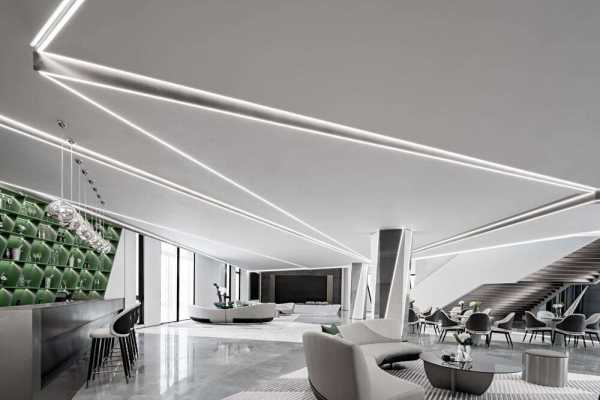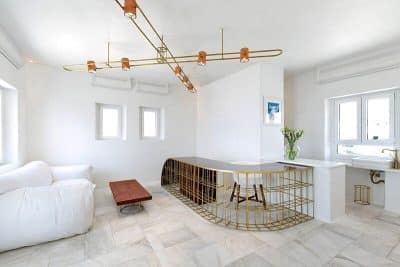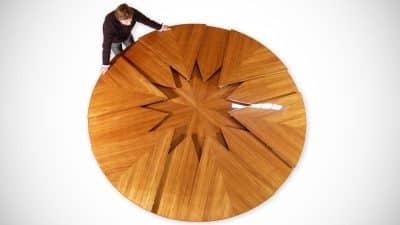Project: Furniture Project for the National Audiovisual Institute (NInA)
Designer: Atelier Starzak Strebicki
Location: Warsaw, Poland
Program: Design of furniture for spaces such as Ninateka, restaurant, entrance, foyer, hotel rooms, office and workshop spaces and courtyard
Photography: Marcin Oliva Soto, Mateusz Bieniaszczyk, NInA
Text: Monika Rosińska
The furniture project for the new building of the National Audiovisual Institute occurred as a result of research amongst users of the space. The principle of balance was applied as the right answer to the identified needs of employees; providing balance between dominant and neutral colours, standardized and untypical forms as well as different character between spaces for employees and visiting NInA guests. As a result colourful mobile couches traveling between different zones became the foremost bonding element.
The rest of the furniture made of white and black plywood strictly relate to the recognized functional needs of Institute’s employees. In overall, more than forty different models of furniture were designed (tables, desks, kitchen furniture, wardrobes, hotel room furniture, couches etc.) answering both the needs of NInA employees and visiting guests.

