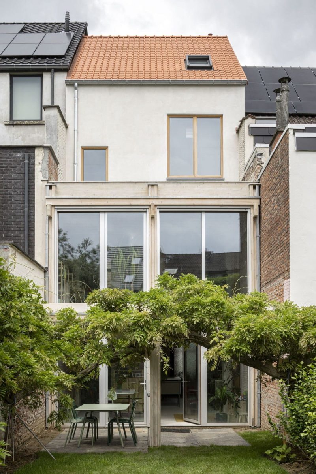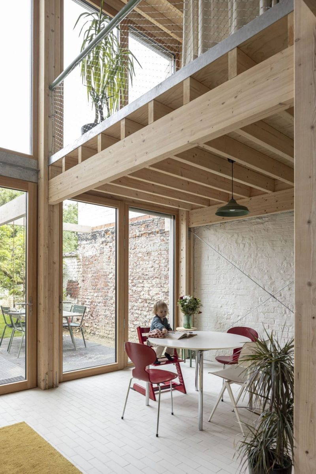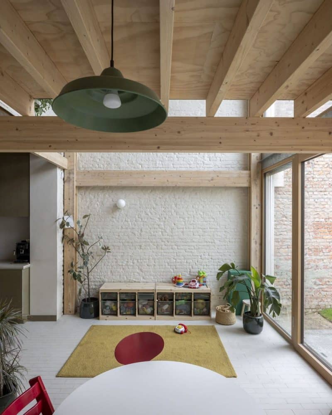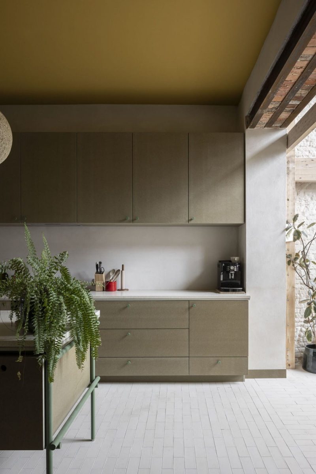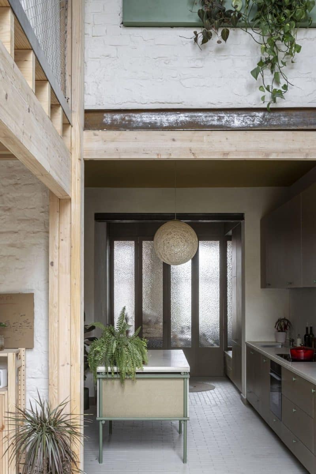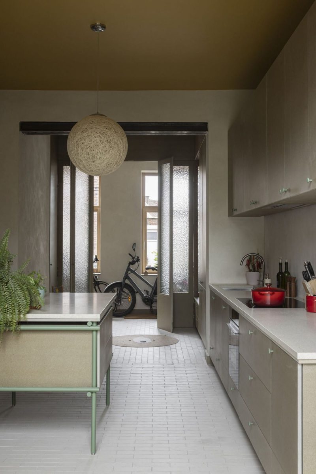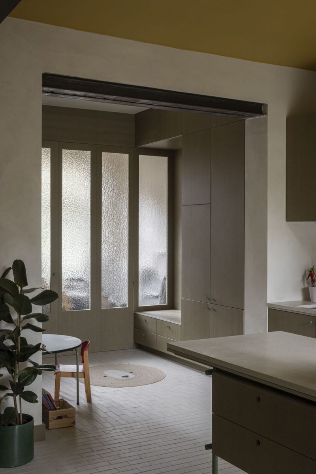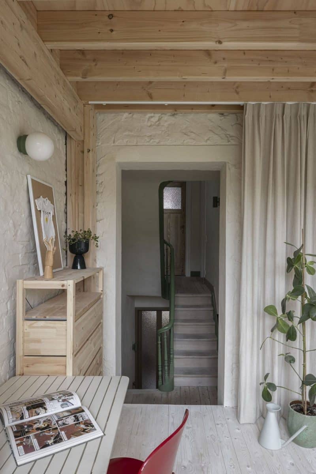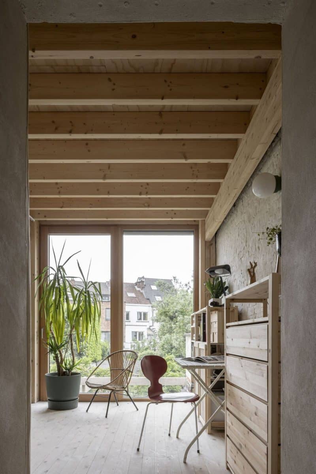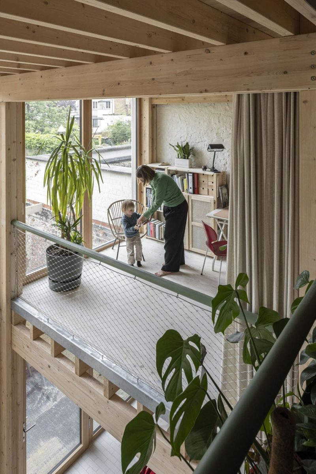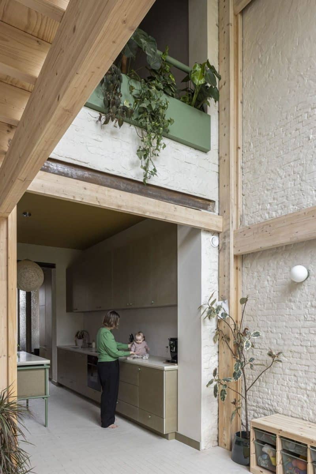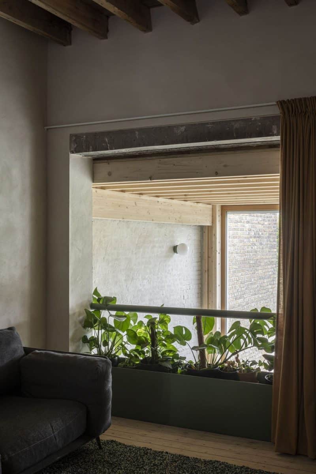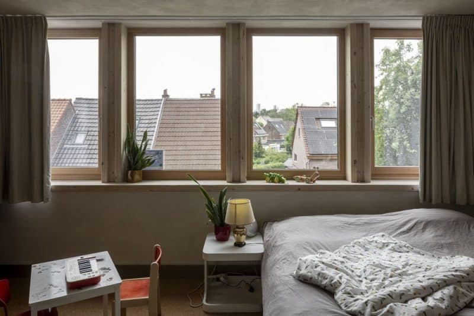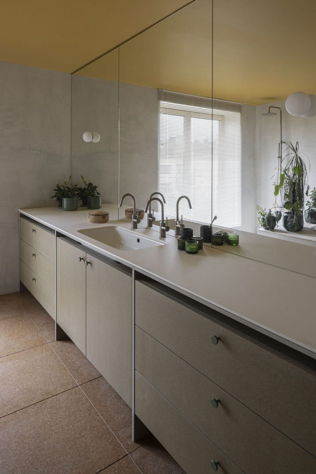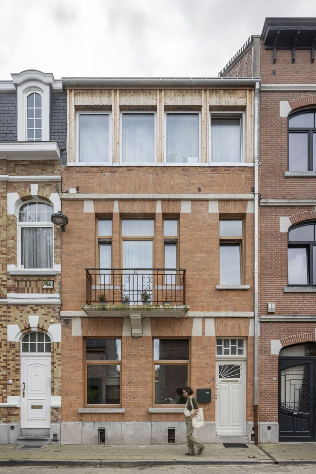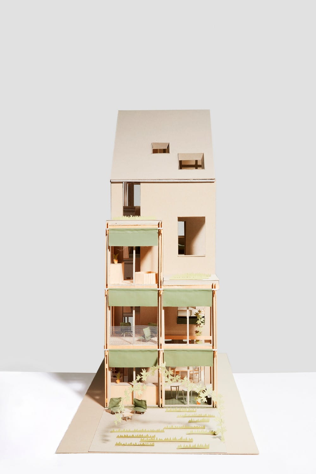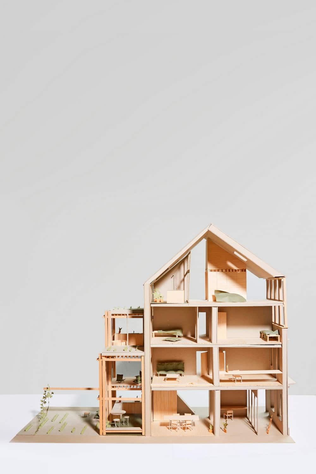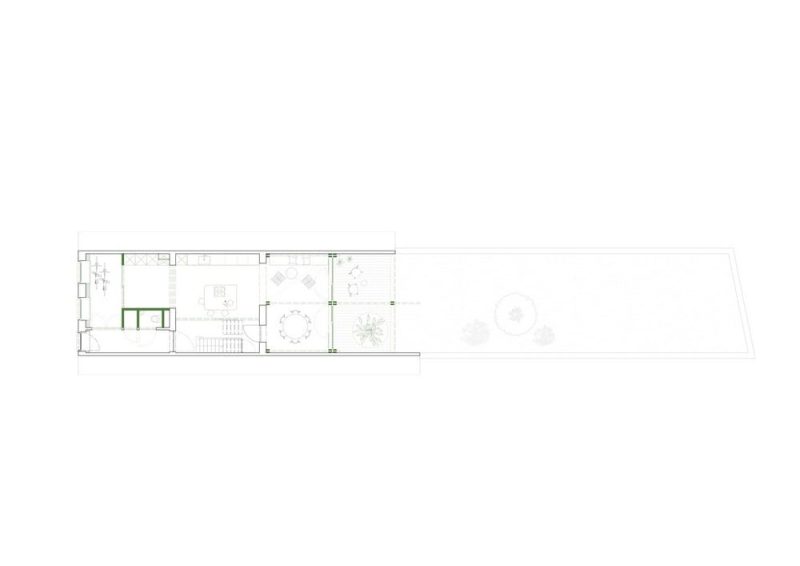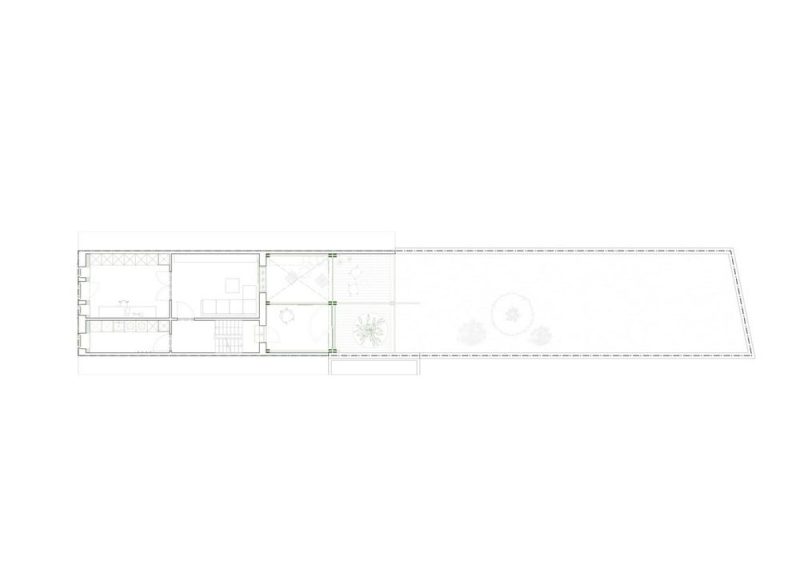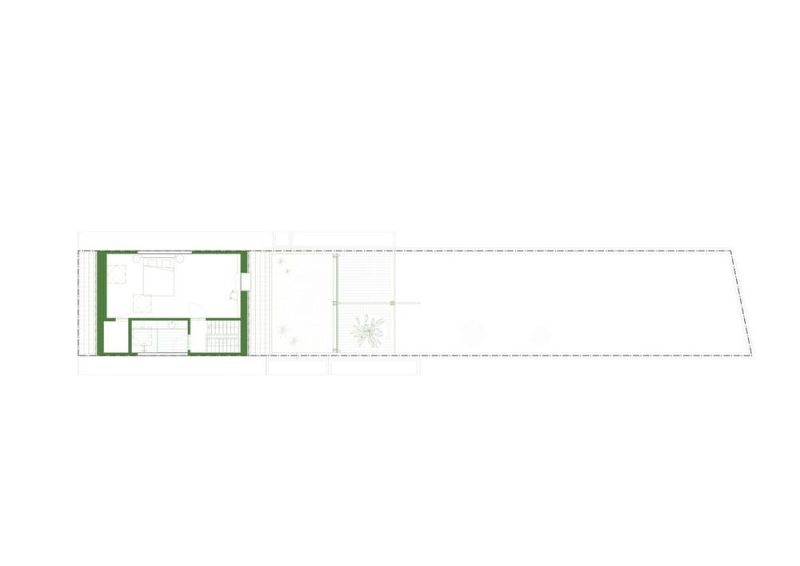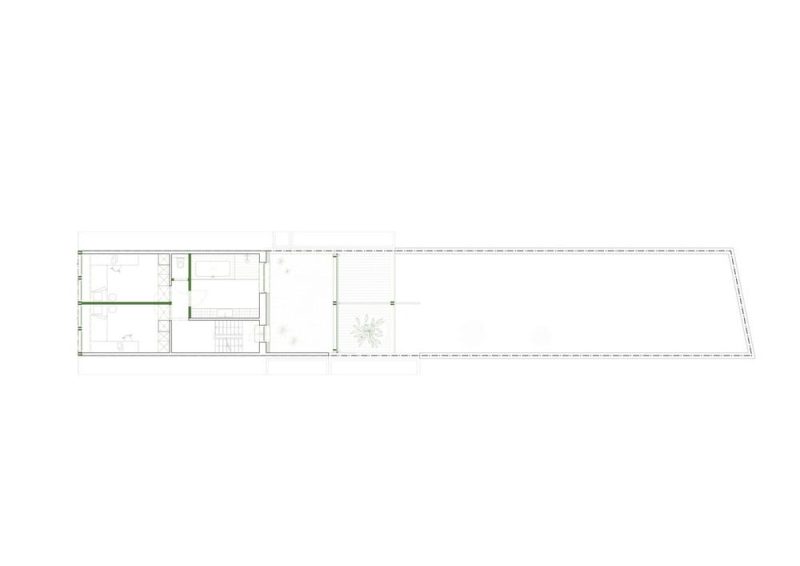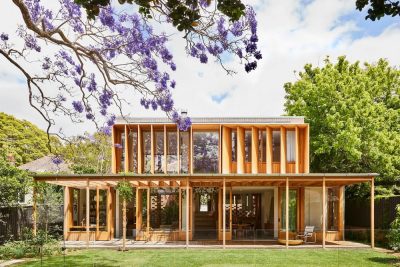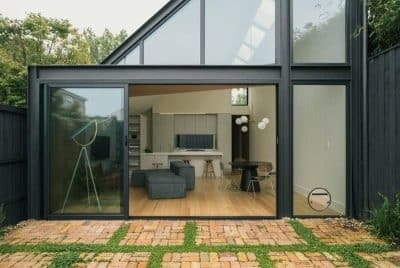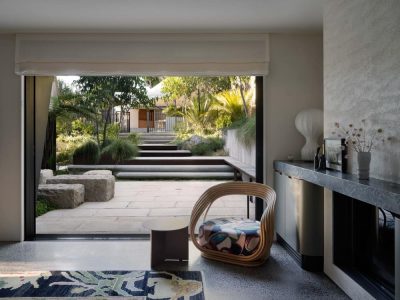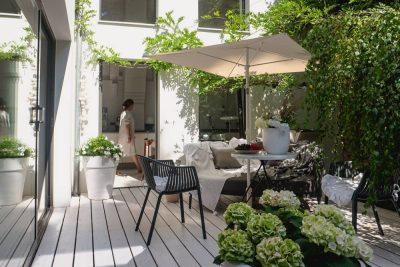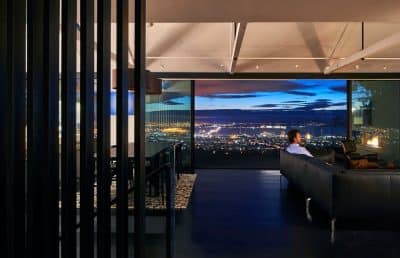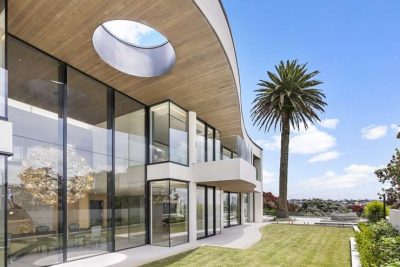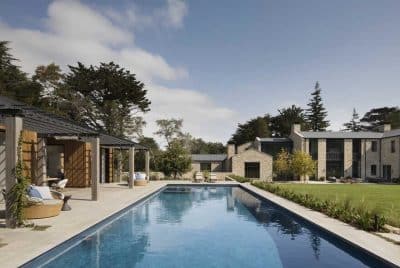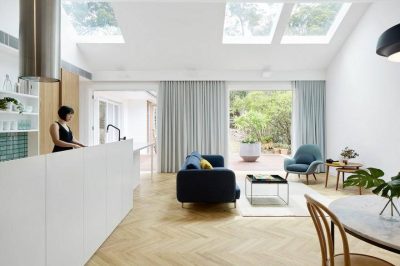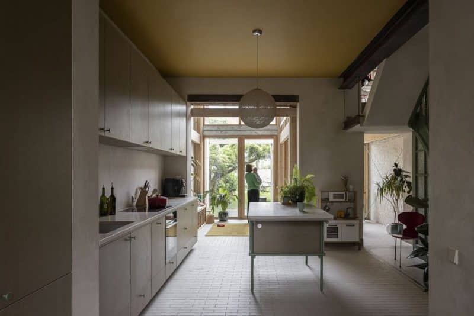
Project: Kasteel Home
Architecture: hé! architectuur
General Contractor : Labairtec
Structural Engineers: BAST Architect & Engineers
Location: Ganshoren, Belgium
Area: 256 m2
Year: 2024
Photo Credits: Tim Van De Velde
Kasteel Home by hé! architectuur transforms a traditional Antwerp residence into a dynamic, light-filled family dwelling. When Frederik, Els, and their two daughters decided to remove a non-original rear annex, hé! architectuur designed a compact, tall, and open extension that brings generous natural light into the home and forges a strong connection between interior and garden.
A Demountable Timber Frame for Adaptability
Rather than rebuilding the old annex, the architects introduced a new structure composed of a timber frame with demountable bolted joints. Consequently, the home gains a flexible extension that can adapt and grow alongside its occupants. On the rear façade, the same timber frame supports the existing wisteria—preserved at the family’s request—which now defines an intimate outdoor room beneath its cascading vines.
Following the Staircase Rhythm and Creating Split Levels
The extension’s layout follows the rhythm of the existing interior staircase, resulting in a split-level arrangement. As a result, the first floor of the new addition becomes an intermediate level between the ground-floor kitchen and the living room above. A double-height void, punctuated by a large glass wall and an open stairwell, links all three levels. Consequently, natural light penetrates deep into the home while creating visual connections among kitchen, living, and upper-floor spaces.
Practical Transitional Space Beneath New Glass Wall
Between the home’s original front façade and a new interior glass partition, a practical transitional zone emerges—ideal for storing bikes, strollers, coats, and shoes. In doing so, the architects ensure that entry and circulation remain clutter-free while maintaining transparency and light flow throughout the ground floor.
Subtle Façade Elevation for Additional Bedrooms
A modest elevation of the updated front façade contributes two children’s bedrooms, each offering a view of the nearby Atomium. Therefore, Frederik and Els’ daughters now enjoy the best spots in the home—bright, elevated rooms that satisfy both privacy and scenic outlooks.
Seamless Indoor-Outdoor Connectivity
Finally, the new extension dissolves the boundary between inside and out. The large glass wall that spans the double-height void opens onto the garden, while the preserved wisteria forms a natural pergola over an outdoor seating area. As a result, Kasteel Home feels both expansive and intimate—celebrating family life in a home designed to adapt, grow, and embrace its occupants’ changing needs.
