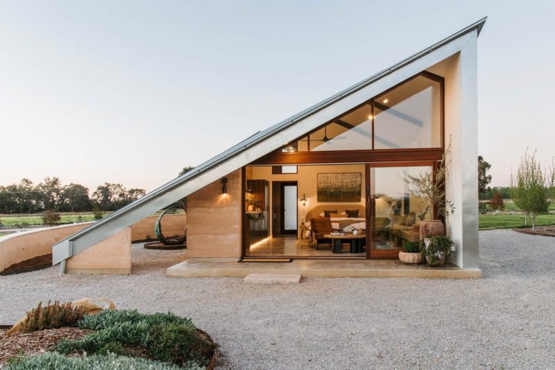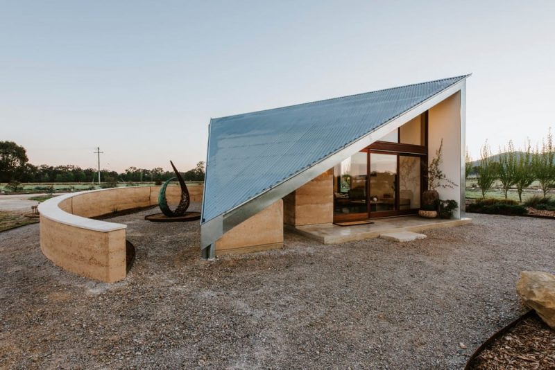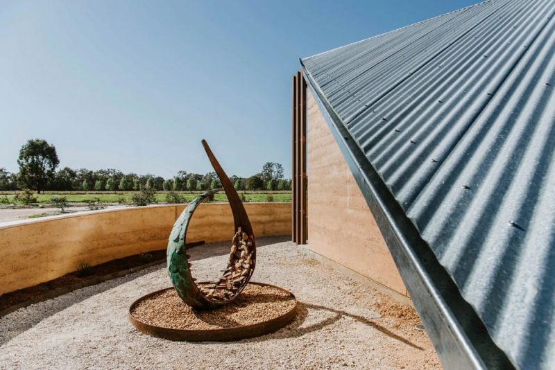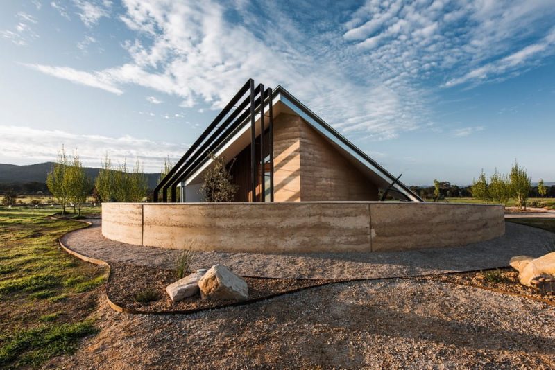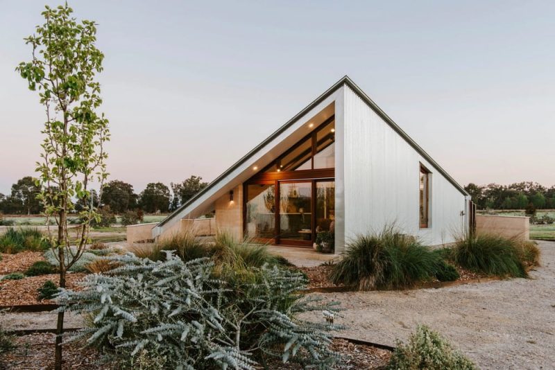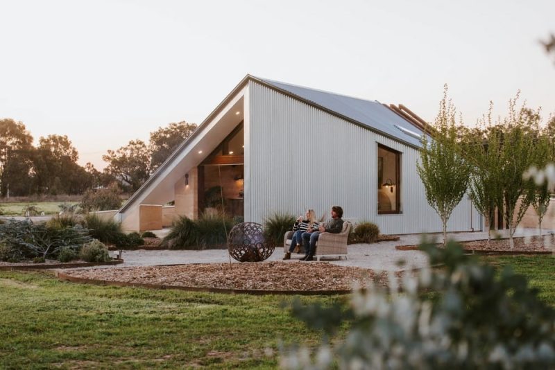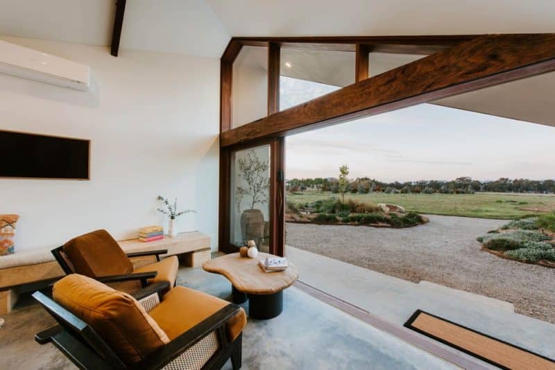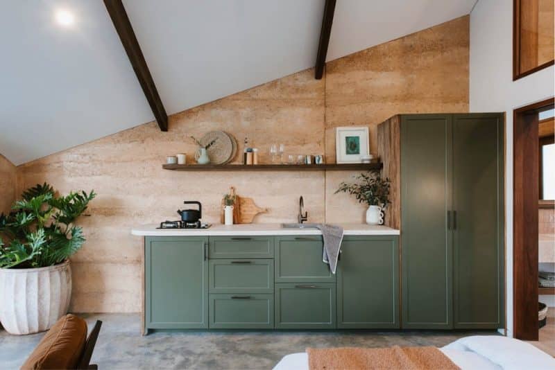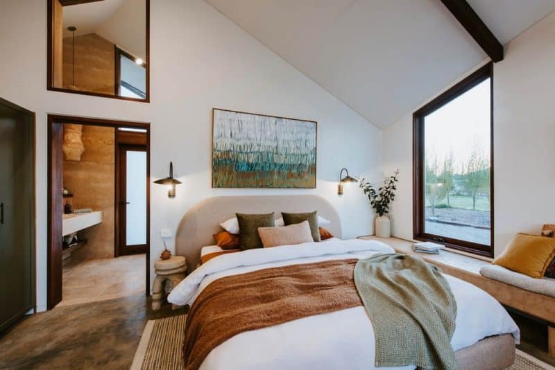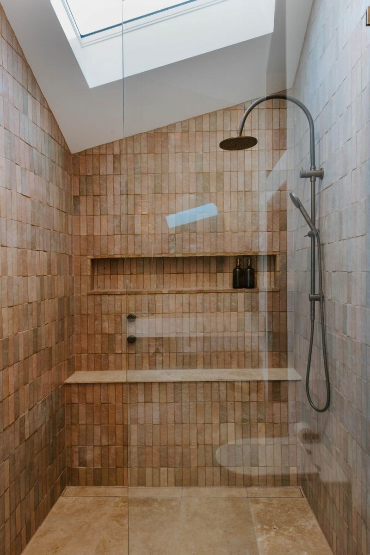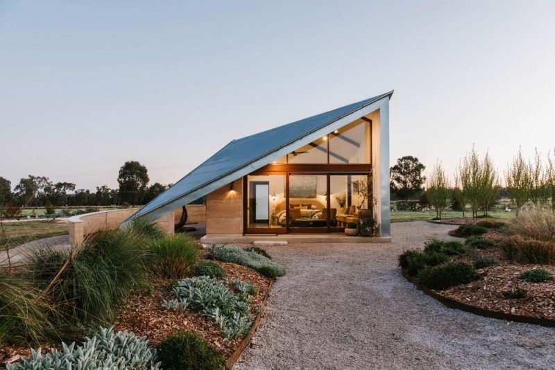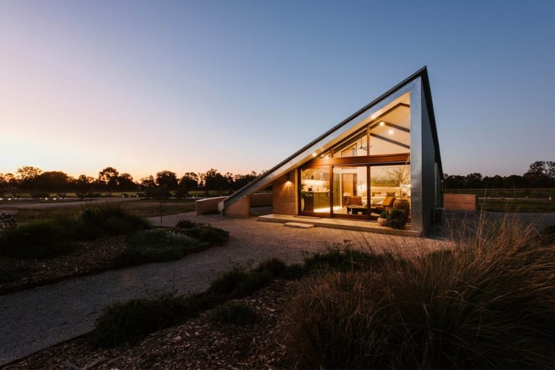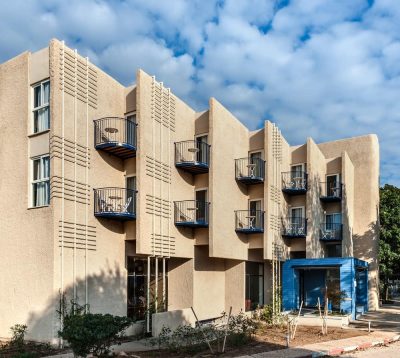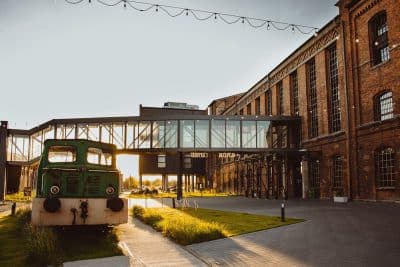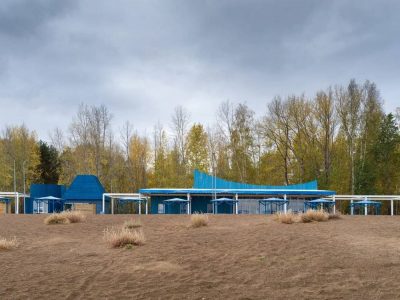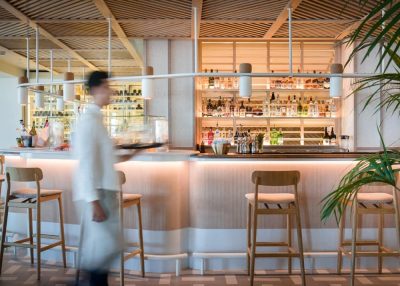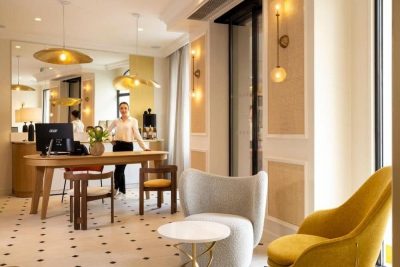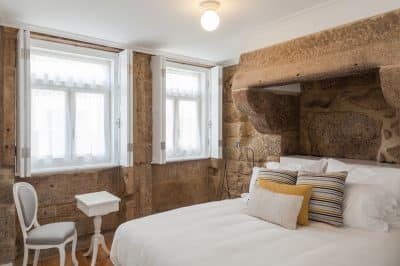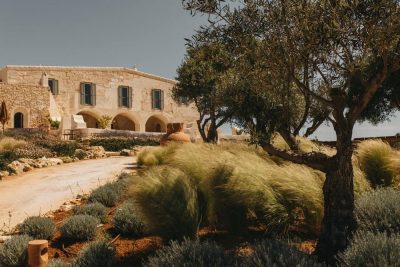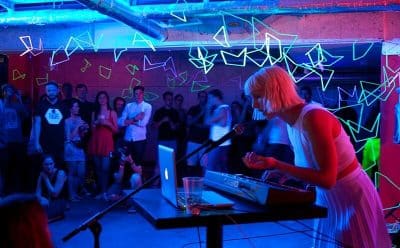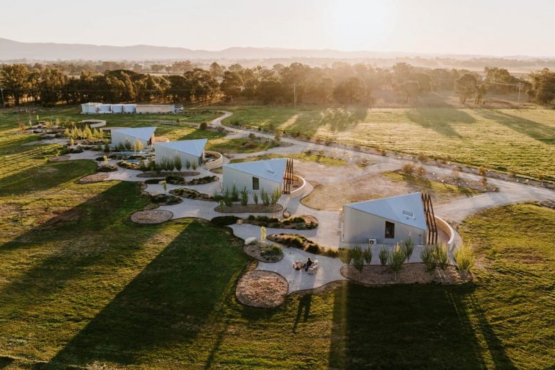
Project: Kavillo Studios
Architecture: Cameron Anderson Architects
Location: Buckaroo, Australia
Year: 2024
Photo Credits: Amber Hooper
Kavillo Studios is a luxury tourism accommodation project located in Mudgee, NSW. This unique retreat was owner-built by emerging sculptor Michael Ferris. The project transforms a traditional summer house into a modern, off-grid haven designed for creative living. With its striking design, Kavillo Studios captures the spirit of camping while offering all the comforts of luxury accommodation.
Design and Materials
The design of Kavillo Studios is inspired by the essence of camping. A tent-like roof drapes over the interior, creating a folded form that appears in tension. This dynamic roof is grounded by a rammed earth plinth at the southwest corner. A heavy western rammed earth wall, shaded by the roof, not only grounds the building but also provides privacy from the neighboring structures to the west. Although the building is open to the beautiful southern views, the folding roof helps control light and heat. It opens to let in the warm northern winter sun through a glazed door.
The project uses a material palette that reflects its rural context. Galvanised sheet metal cladding and roofing pay homage to the local shearing sheds, while the rammed earth references the many Pise’ buildings in the area. These materials create a natural and welcoming feel throughout the studios.
Structural Innovation and Sustainability
Critical to the success of the project was the work of our structural engineer, Scott Smalley Partnership. Their innovative approach with rammed earth and efficient use of structural steel portal frames helped shape the complex form of the building. Michael Ferris’s background in sculpture was key in delivering a design that is both artistic and functional.
Kavillo Studios was built to a strict budget. Its small footprint delivers excellent cost value while still boasting high-quality features. Double glazed hardwood timber windows and doors, along with high levels of insulation, ensure comfort and efficiency. A steel pergola and north-facing overhangs protect the building from harsh summer sun, while the folded roof shields against the intense western sunlight.
Sustainability is at the heart of the project. The building is 100% off-grid, powered by 26kW of solar panels and an innovative mechanical flywheel battery system. Additionally, 210,000 litres of rainwater storage are provided for use in the studios. Low water use fixtures and handcrafted interior elements—such as the basin and light fittings—enhance both functionality and charm.
Kavillo Studios is a true blend of luxury, sustainability, and creative design, offering a unique retreat in the heart of Mudgee.
