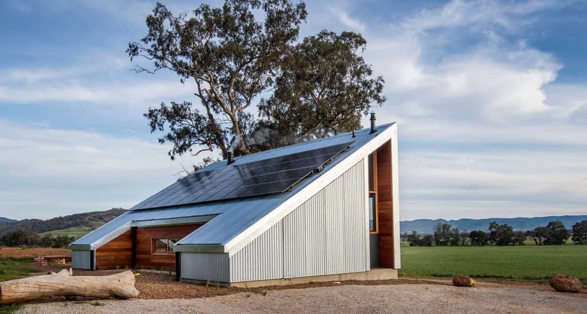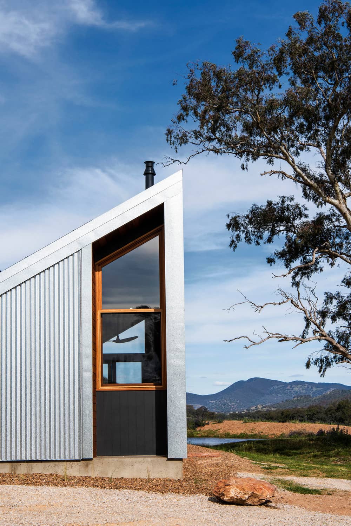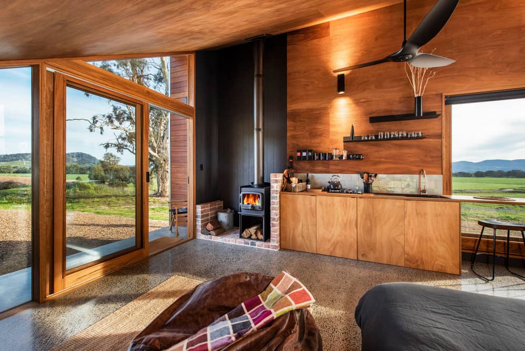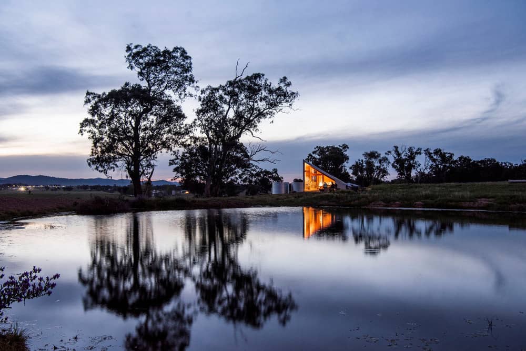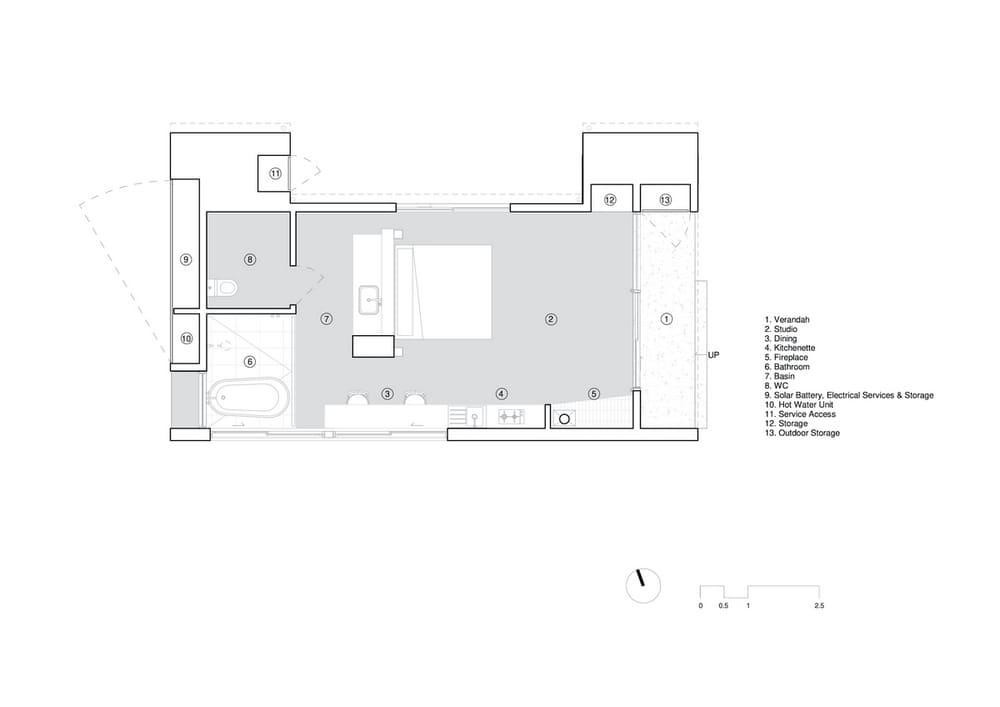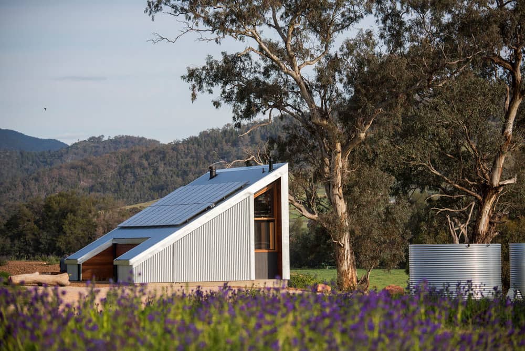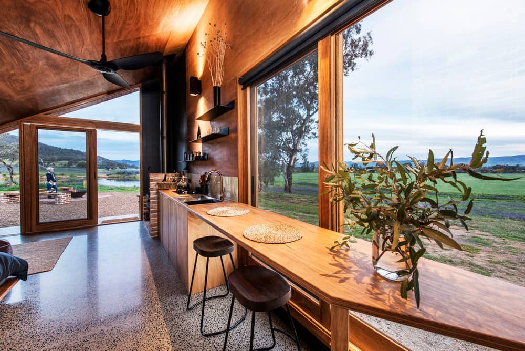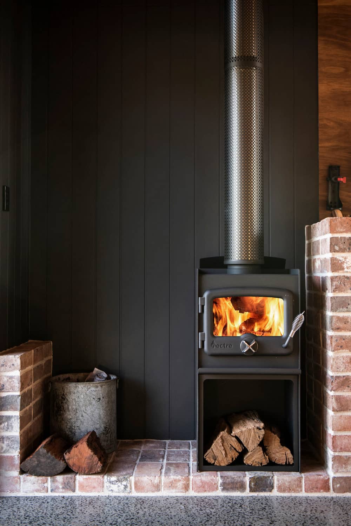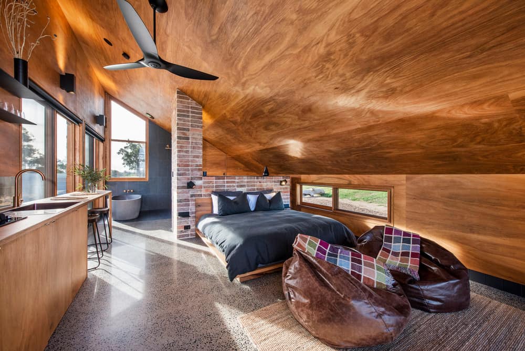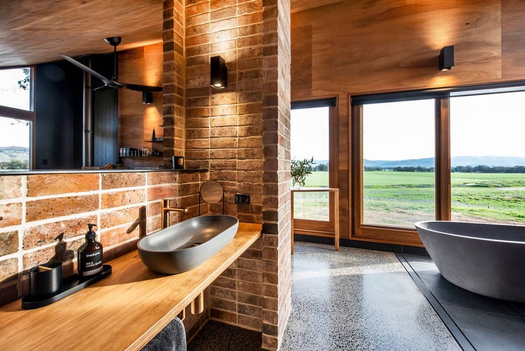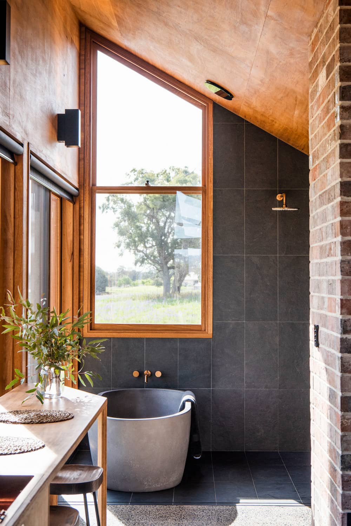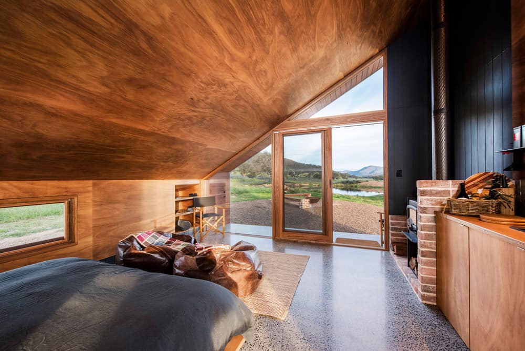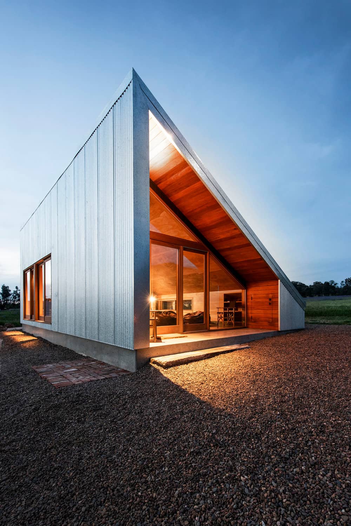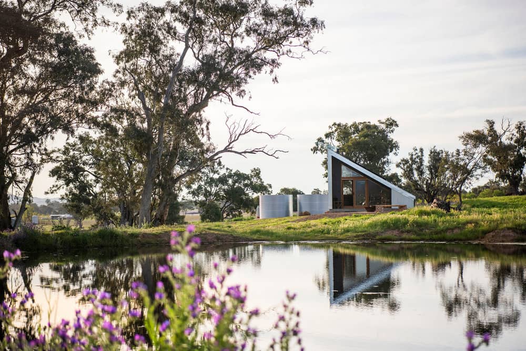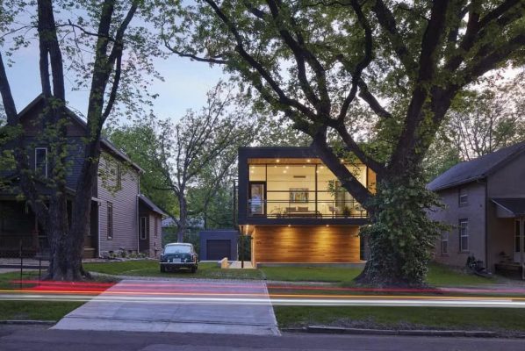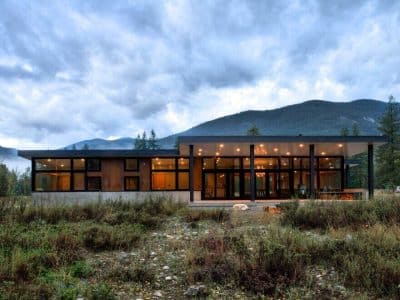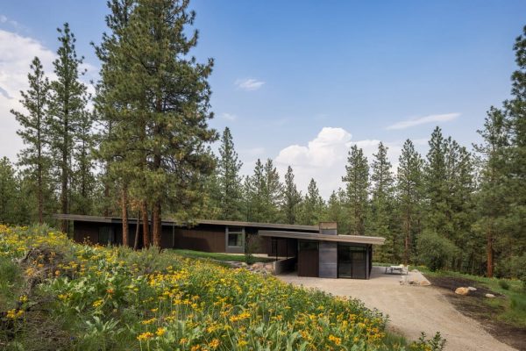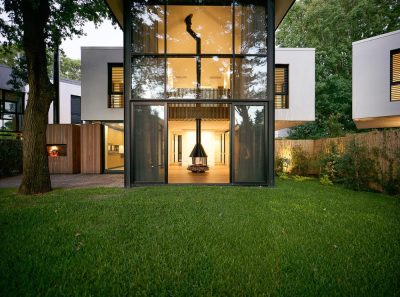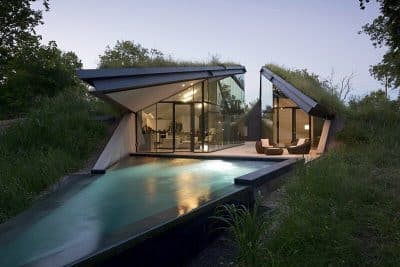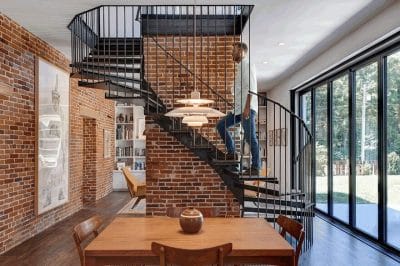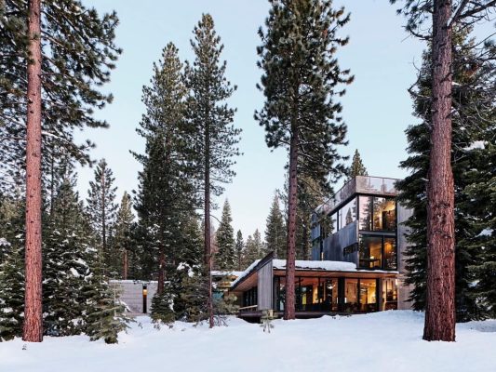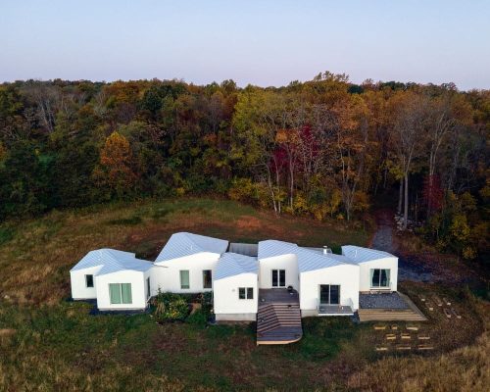Project Name: Gawthorne’s Hut
Architects: Cameron Anderson Architects
Builder: Callander Constructions
Structural Engineer: Barnson PL
Location: Mudgee, New South Wales, Australia
Project size: 40 m2
Project Budget: $252000
Completion date 2020
Photo Credits: Amber Hooper
Courtesy of Cameron Anderson Architects
Awards:
Small Project Award – 2021 Australian Institute of Architects NSW Country Division Architecture Awards
Airbnb Host Awards – Best Unique Stay Australia 2021
Gawthorne’s Hut is a luxurious, off-grid, two-person retreat located just 10 minutes from the center of Mudgee. Nestled within a working rural property, this project aims to provide a unique and sustainable tourism experience that honors the history and context of the land. The design features an angled, galvanized clad shell and a rich, timber-lined interior, reminiscent of traditional rural hay sheds and outbuildings. This design pays homage to the existing hay shed that was destroyed by a storm in 2017.
Unique Architectural Design
The distinctive angled roof, made from galvanized steel, references the former shed and accommodates the solar array. This design choice maximizes the Northern roof area, essential for efficient solar energy capture. Inside, a blackbutt-lined ceiling accentuates the angled form and frames the stunning valley views to the East.
Efficient Micro Floor Plan
The 40m² interior space is maximized through an open floor plan and minimal joinery, with the WC being the only enclosed area. A low-height brick wall, made from recycled bricks from the original property’s cottage, provides some separation for the bathroom. This wall is a nod to the existing chimney, a common feature in rural NSW properties. The stack bond coursing highlights that the bricks are no longer load-bearing, adding a playful touch to the design.
Concealed Services
Concealing the services was crucial to maintaining the picturesque rural setting. A large galvanized clad door on the Western façade hides storage, solar batteries, an inverter, an electrical board, and a gas hot water unit. This placement also acts as a buffer against the Western sun. The project achieves a BAL 12.5 bushfire rating, ensuring safety in this rural setting.
Sustainability Features
Gawthorne’s Hut demonstrates sustainable building practices and smaller footprints to guests. Key sustainability features include:
- 100% off-grid with a 6.6kW solar system and 12kW battery storage
- 40,000 liters of rainwater storage
- Double-glazed blackbutt windows and doors
- High insulation levels in the roof and walls
- Concrete slab and masonry for thermal mass
- Recycled brickwork
- Low VOC internal finishes for timber
- Recycled off-cuts of internal linings for joinery
- Low water use fittings and fixtures
- Gas instantaneous hot water
- Solar shading via the placement of services on the Western façade
Future Plans
The project also plans to add shading to the Western and Southern glazing. However, the client will first assess the thermal performance over 12 months before proceeding with these additions. Gawthorne’s Hut, named after the historical owner Benjamin Gawthorne, not only provides a luxurious escape but also sets a benchmark for sustainable rural tourism.
