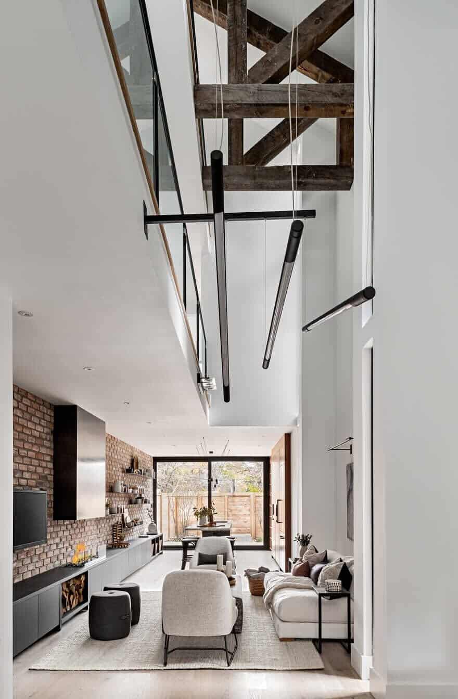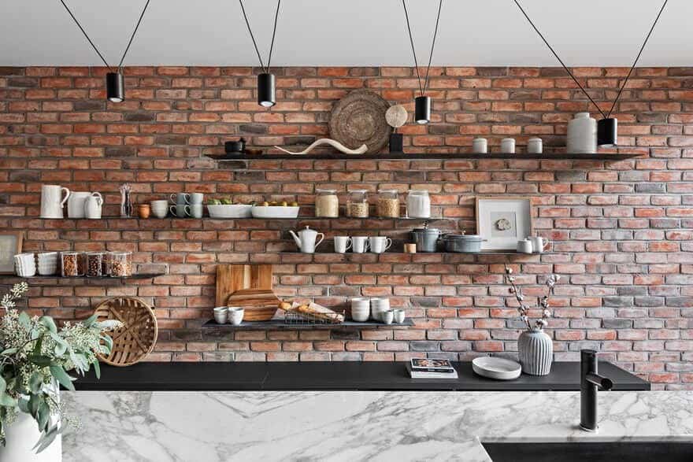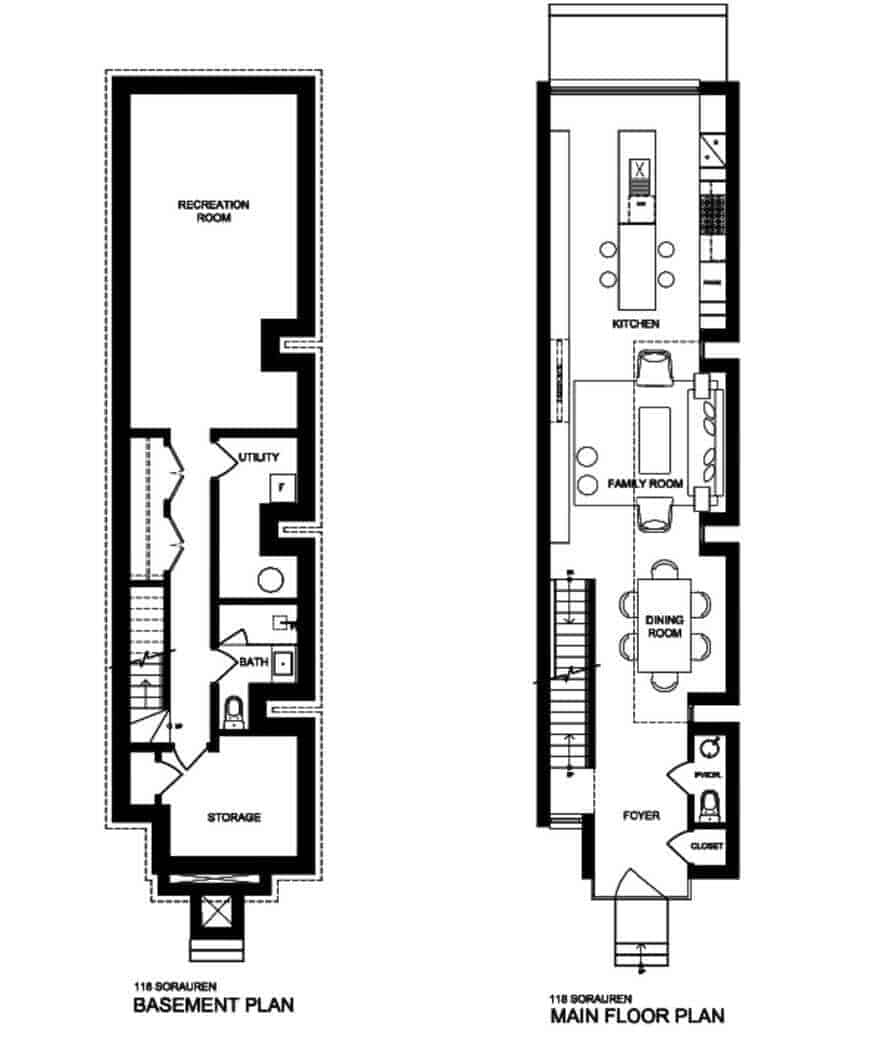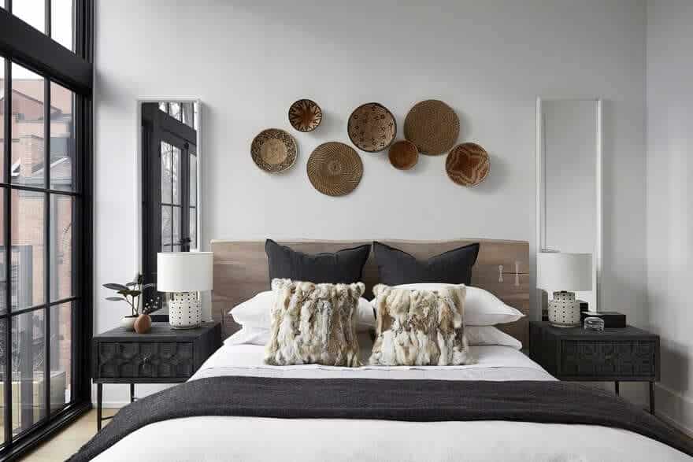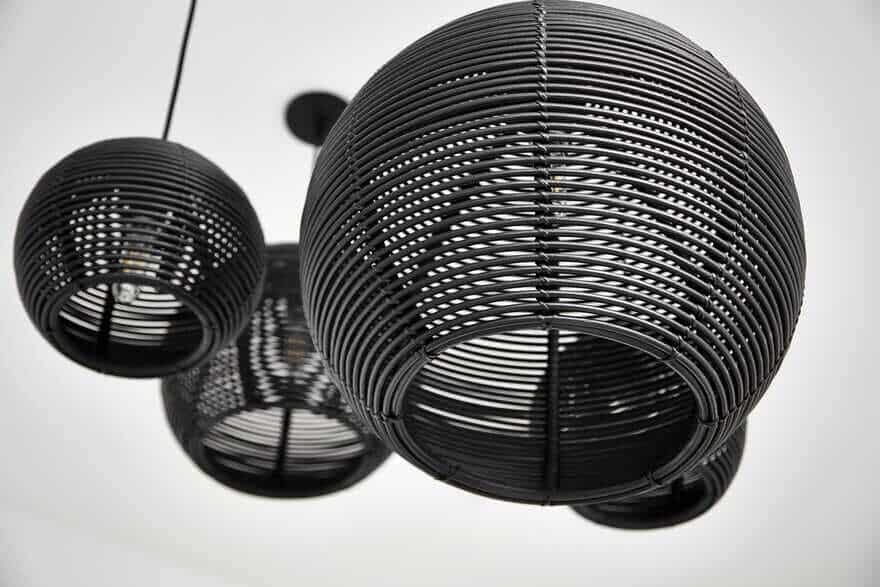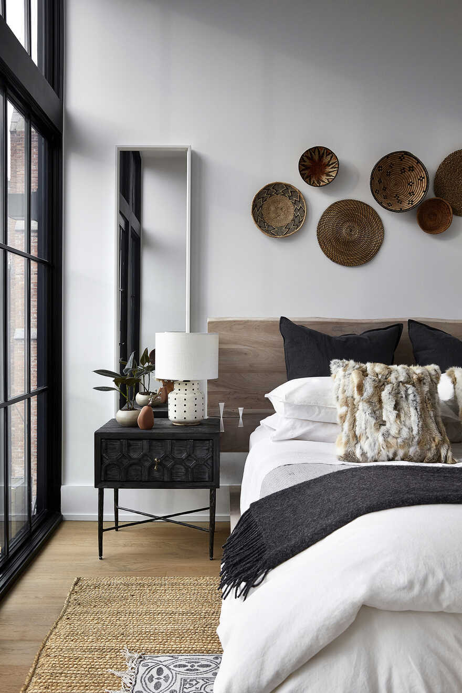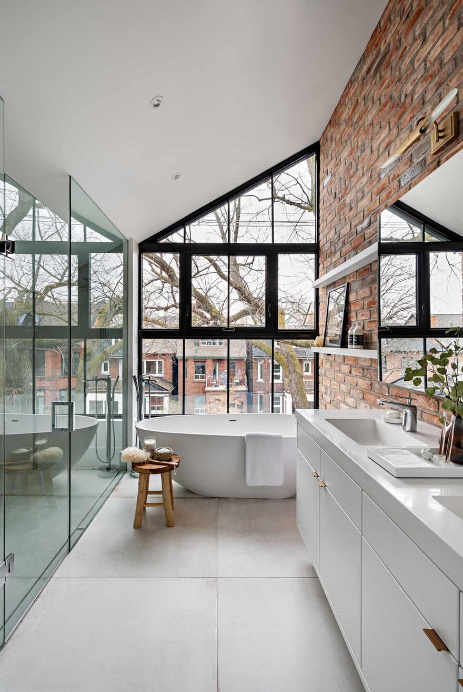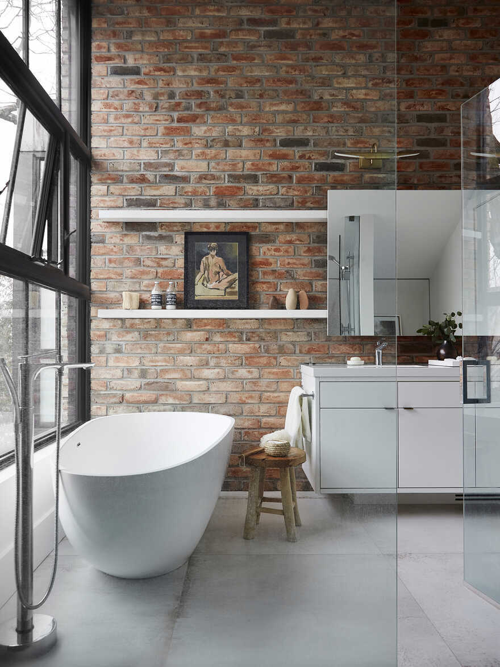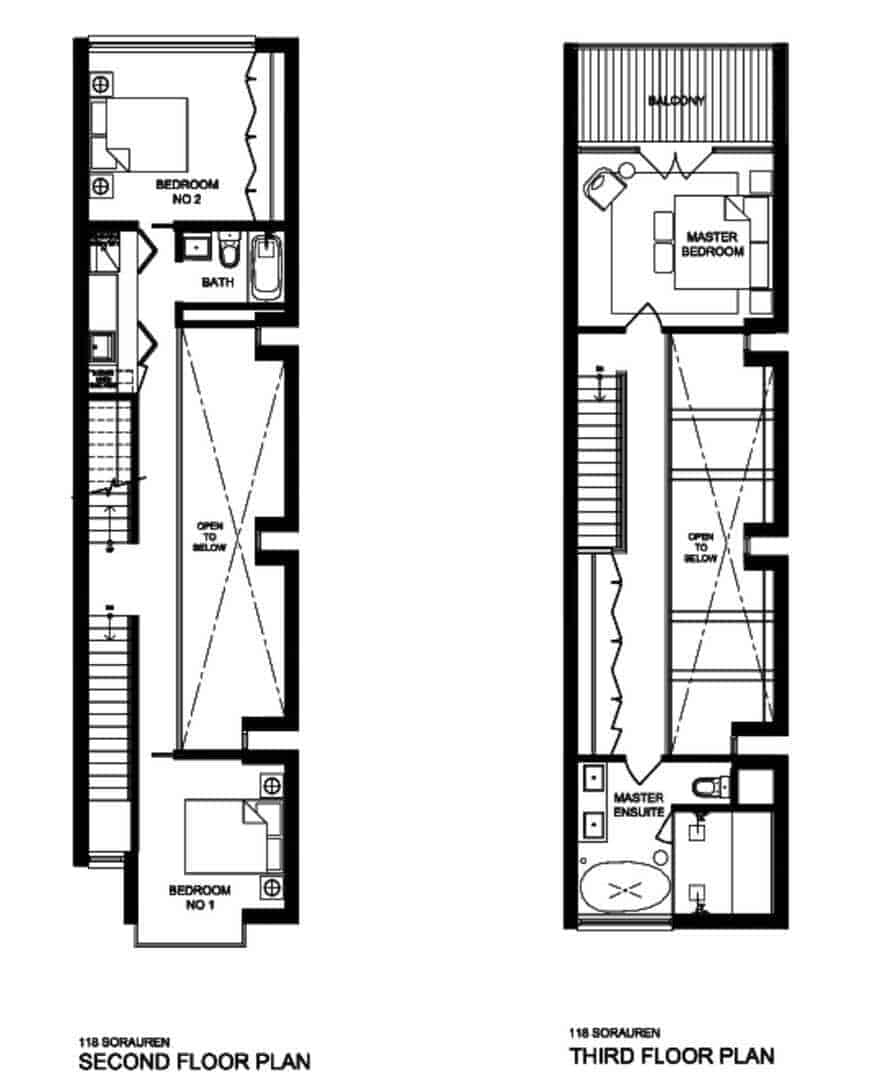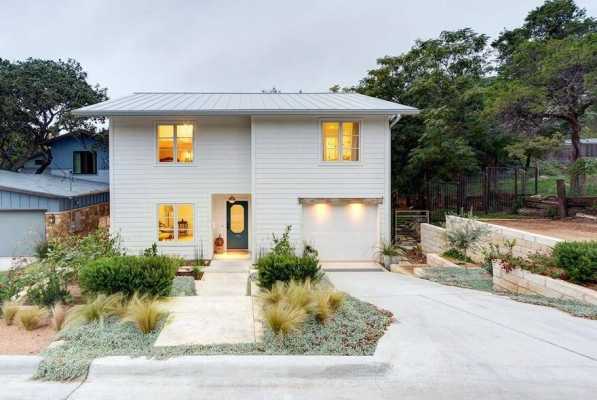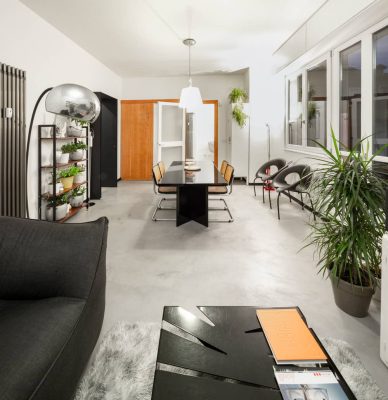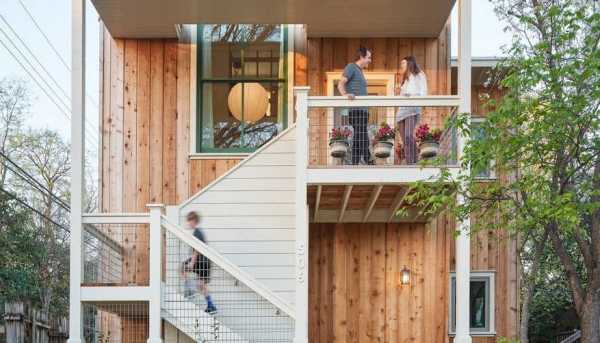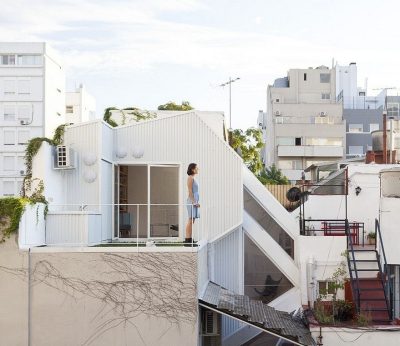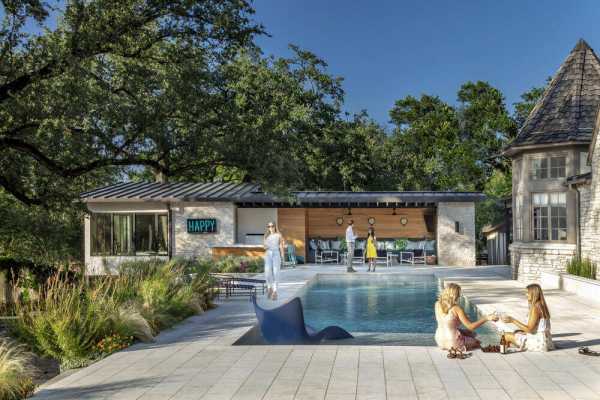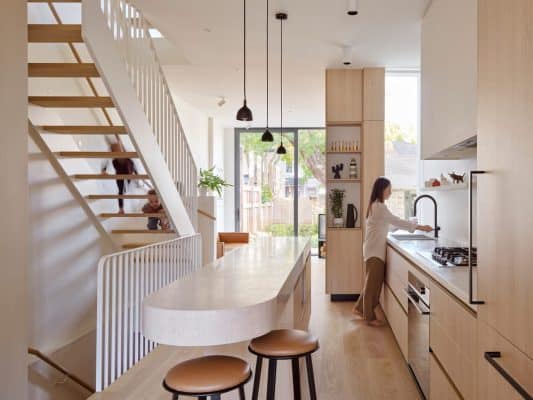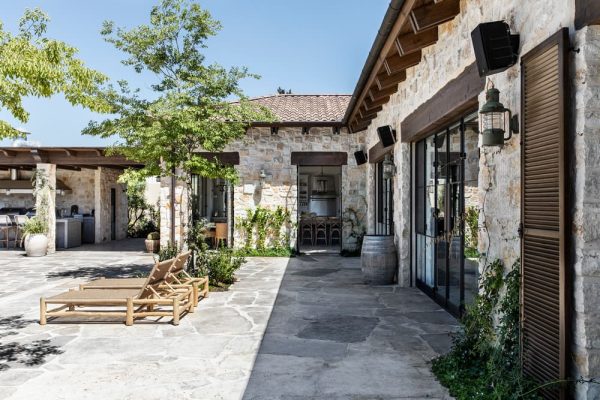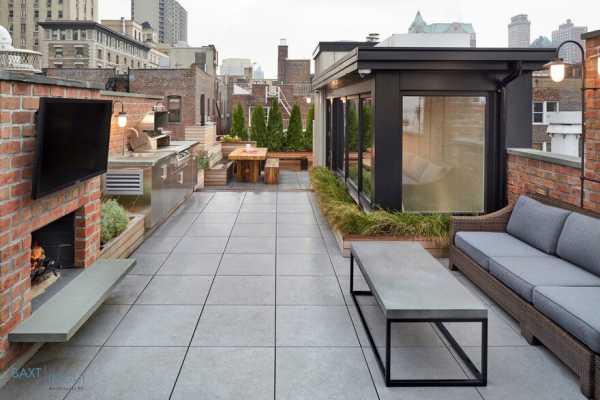Project: Sorauren House
Architects: Ancerl Studio
Location: Toronto , Canada
Photography: Maxime Bocken, Gillian Jackson, Ancerl Studio
Located in the heart of flourishing Roncesvalles in Toronto’s beloved West End, Sorauren 118 by Ancerl Studio is one half of a twofold residential development for Seventy Seven Park. Where a pair of dilapidated semi-detached houses once stood now rise two unique gems of modernity. Following the narrative of a heritage barn brought back to life, the detached homes have been conceptualized to visually appear as one single volume defined by its traditional triangular architecture. Only from up close will the observer notice a crisp breakpoint between the two properties.
With a facade featuring heritage yellow-toned brick, corten steel accents and expansive industrial window frames, the home represents a new generation of contemporary houses. Nostalgic yet modern in its primary form, Sorauren 118 brightens the neighbourhood and lightens the hearts of passers-by and guests alike.
Featuring an immersive layout and soaring triple-height open volumes, the property shines as an impressive entertainment space while remaining intimate and warm through the storytelling juxtaposition of soulful textures and materials. With floor-to-ceiling walls of mullioned windows framing its urban surroundings and ceiling heights of up to 30 feet, the multileveled home feels like an airy loft proudly expressing its reclaimed structure as a badge of honour.
While the second level features two bedrooms, the entire third floor is dedicated to the principals’ quarters, including a dramatic bedroom and its private balcony overlooking a curated backyard and mature treetops. A bridge overlooking the below storeys leads to the contemporary bathroom and doubles as an expansive walk-in closet. Fresh and energizing, this haven of self-care boasts a modern double vanity, a deep standalone tub and a spacious glass-enclosed shower.
Only steps away from the eclectic restaurants and designer boutiques of Toronto’s trendy Queen West, Sorauren 118 blends Canadian heritage with touches of industrialism in a relevant statement of modernity.


