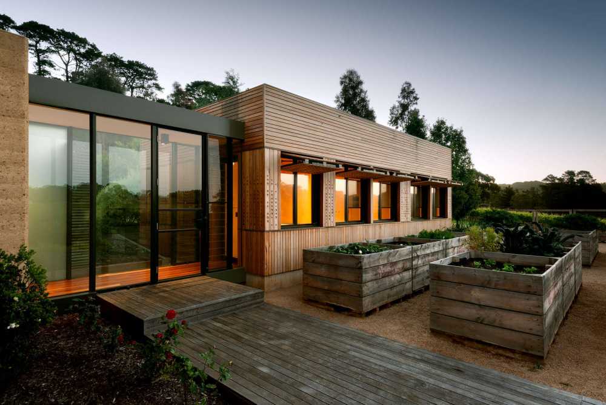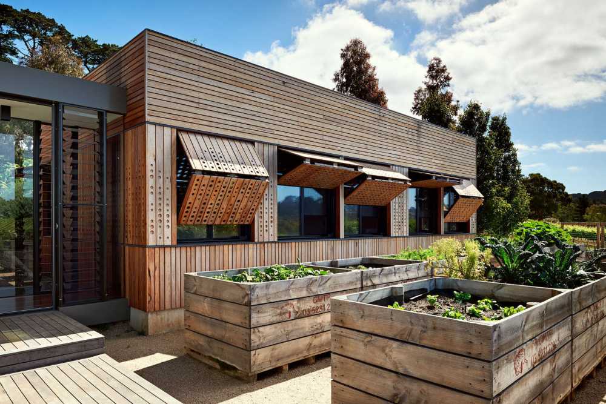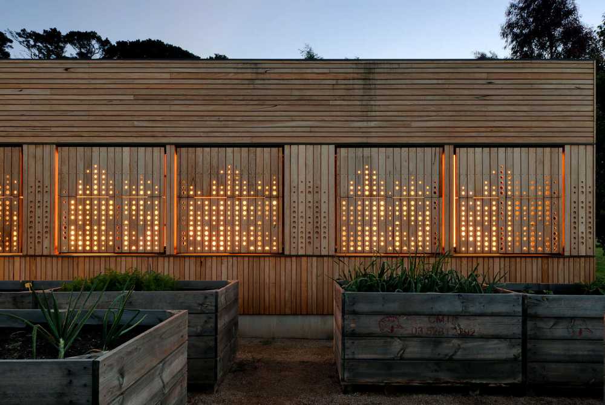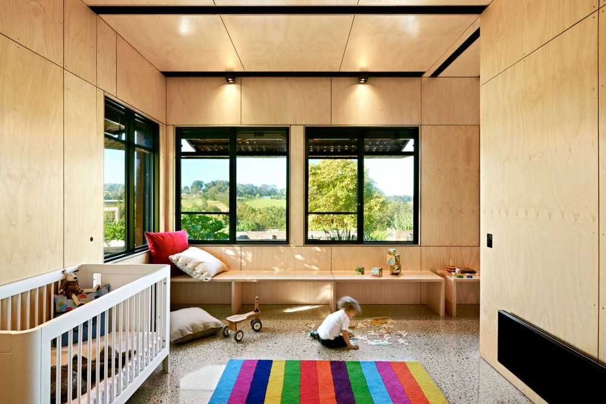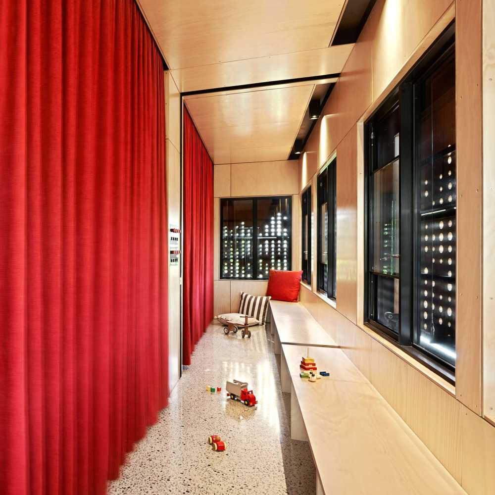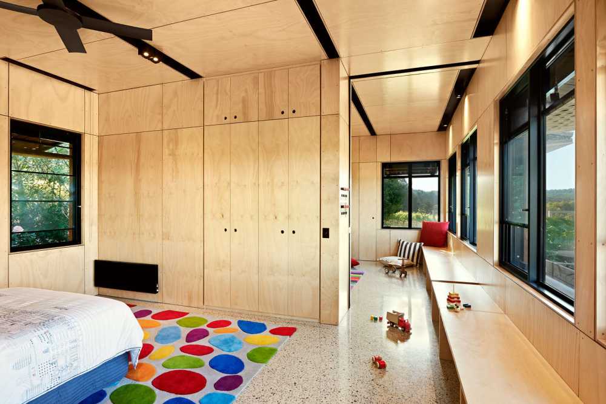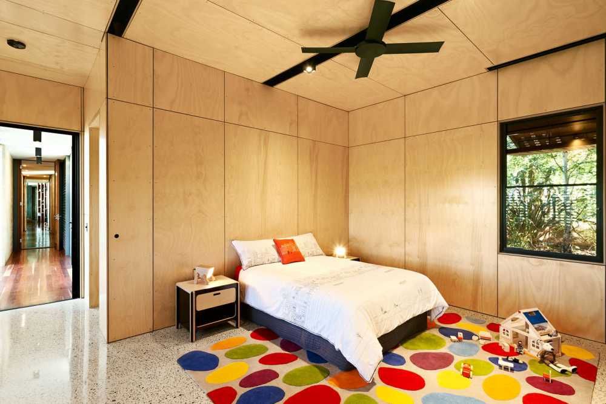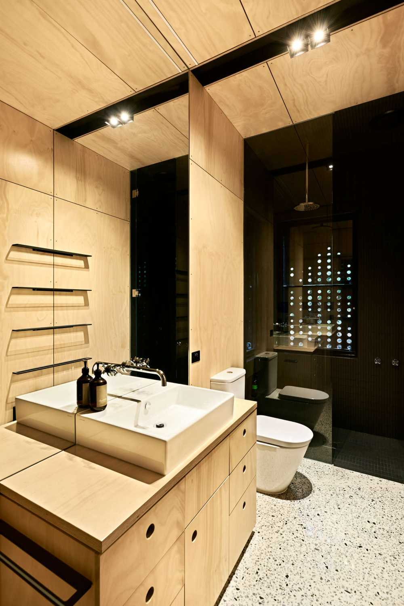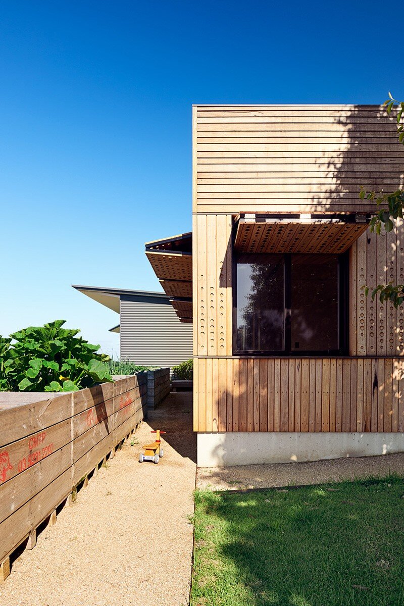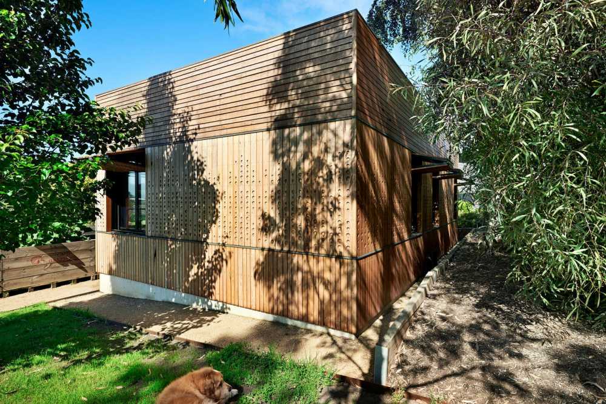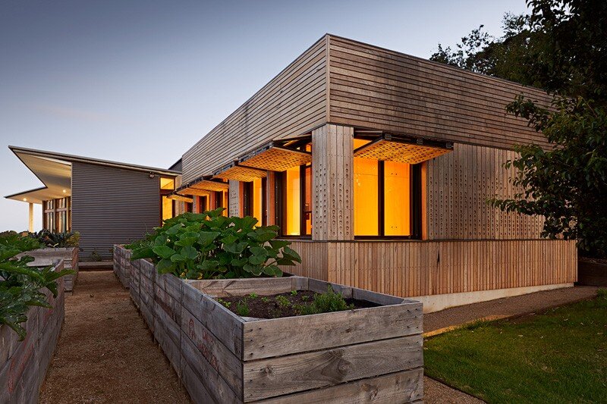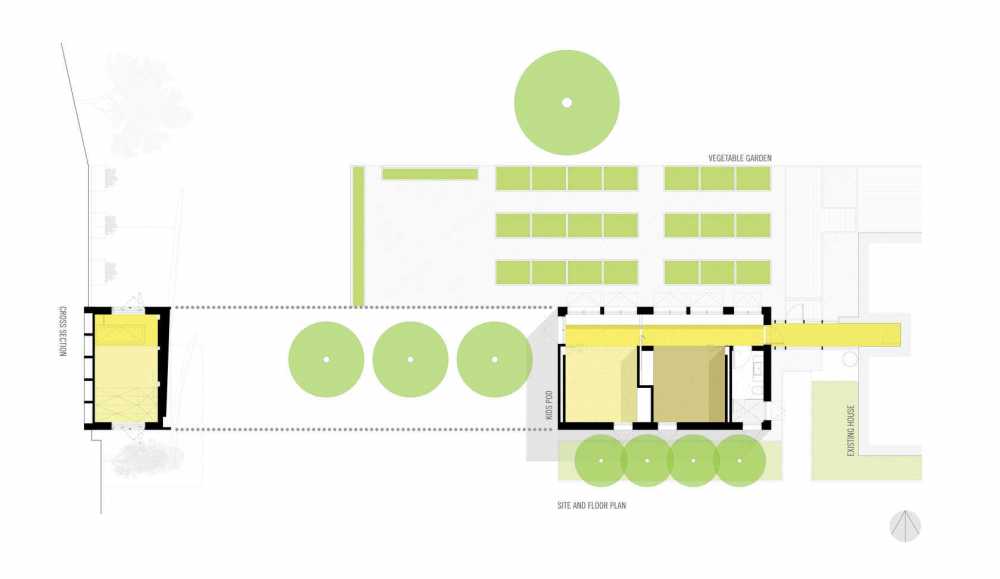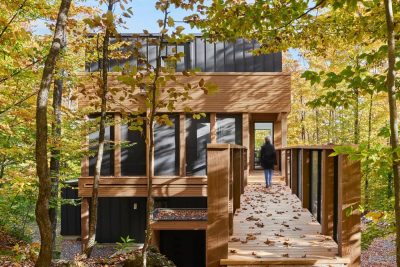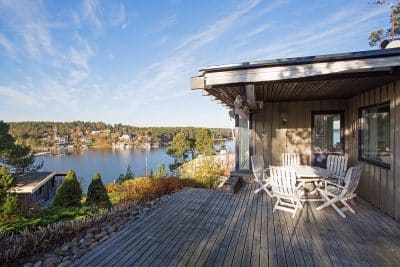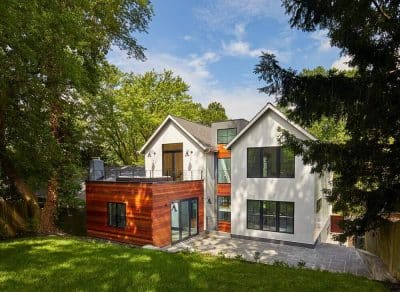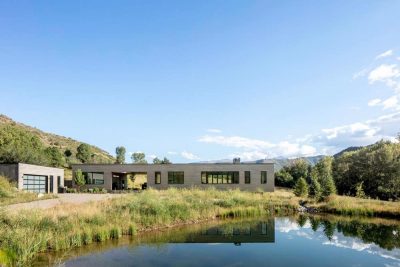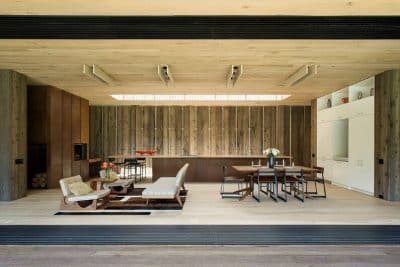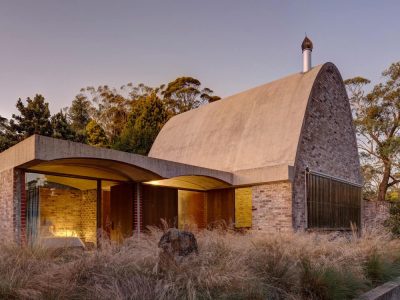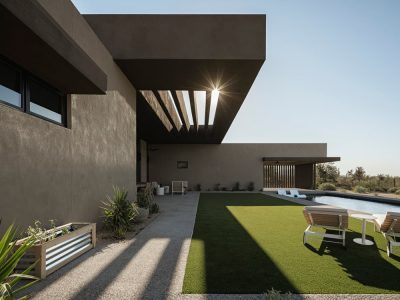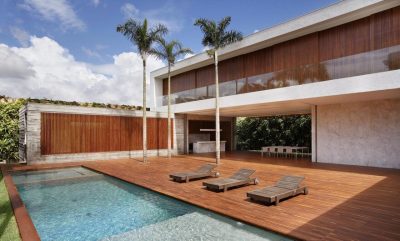Project Name: Kids’ Pod
Architecture: Mihaly Slocombe Architects
Design team: Warwick Mihaly, Erica Slocombe, Jake Taylor
Builder: Elyte Focus
Location: Merricks, Victoria, Australia
Project type: Residential renovation
Completion: 2014
Building area: 55sqm
Materials: Polished concrete slab, timber cladding, aluminium window frames, plywood wall lining
Clients: Future grandchildren of a retired couple
Photo Credits: Emma Cross
Kids’ Pod is an extension pavilion connected by a glazed bridge to the Hill House, a house built in 2006. Both the house and the new pavilion were made by the architect Mihaly Slocombe and they are located on a vineyard in Morningtonin Peninsula, to south-east of Melbourne, Australia.
The owner wanted that this 55 square meters extension to be a space dedicated to his grandchildren. The interior of Kids’ Pod is fun and colorful and also very robust, containing a playground, a bedroom and a bathroom. The play room and bedroom are separated by the corridor through a red curtain and between them by a retractable wall.
These devices allow multiple configurations of the interior space and they are driven from the buttons of a panel. The interior and exterior are covered in wood which contributes to the thermal comfort. The windows are provided with steel shutters that are opened during the day to allow light to enter and during the night, they are closed. Kids’ Pod is a reinterpretation of the houses that all the kids dream in their childhood, a theatrical and playful place.
Awards: Houses Awards, Shortlisted, Small Alterations and Additions, Sustainability, Emerging Architecture Practice
ArchiTeam Awards Finalist
Master Builders Awards, Winner, Renovation under $200k

