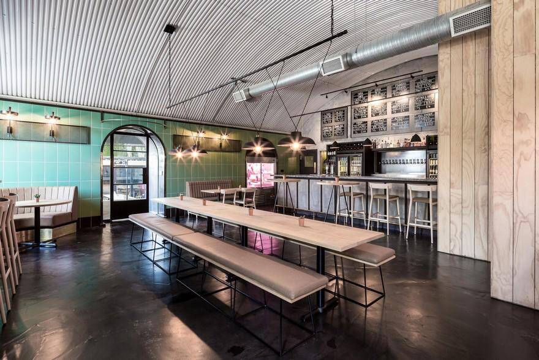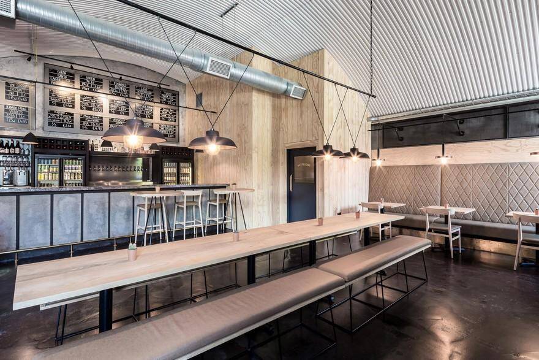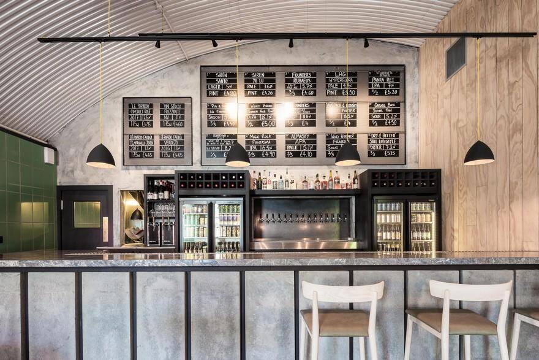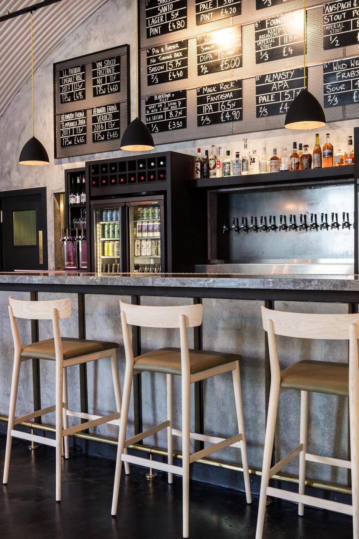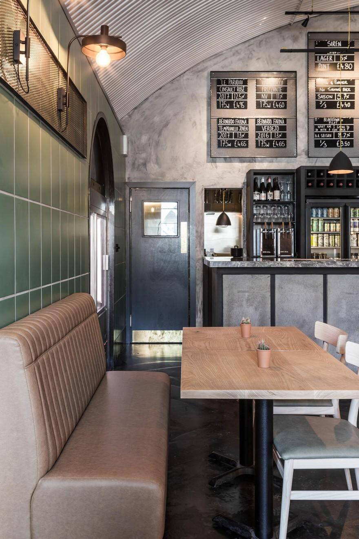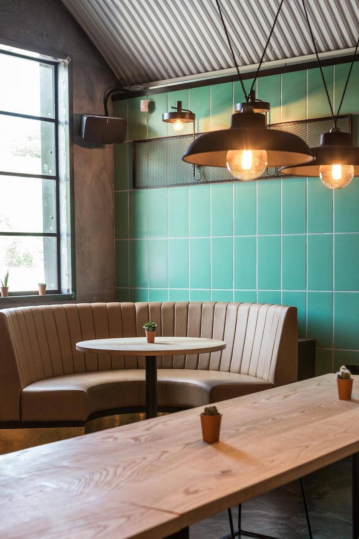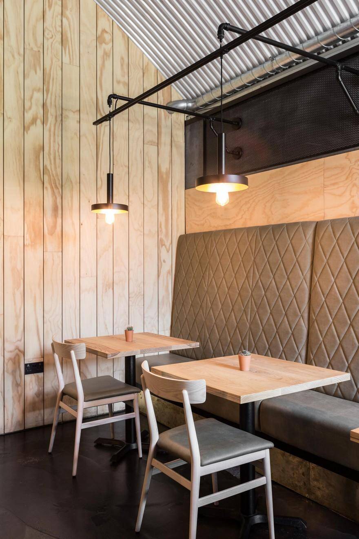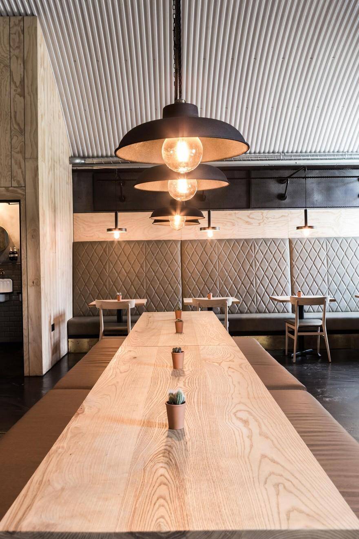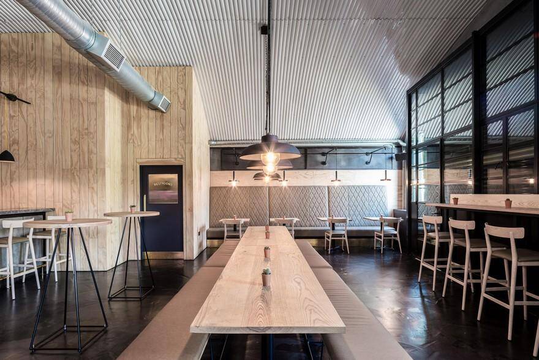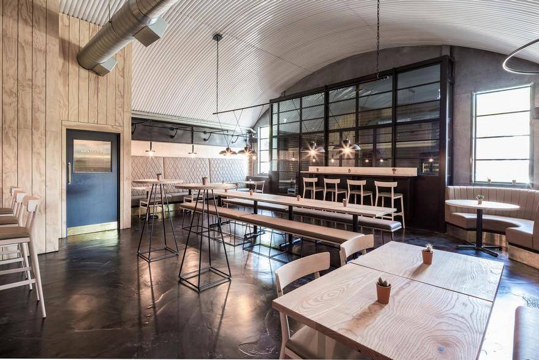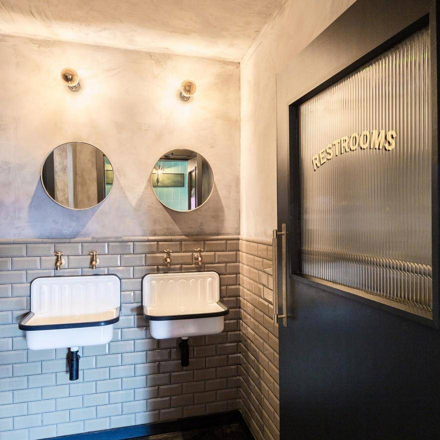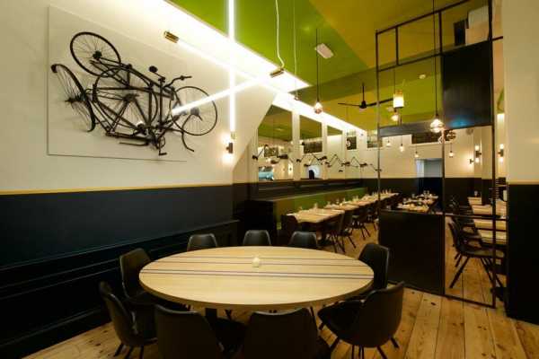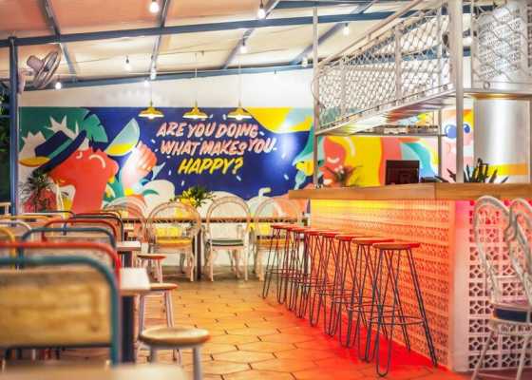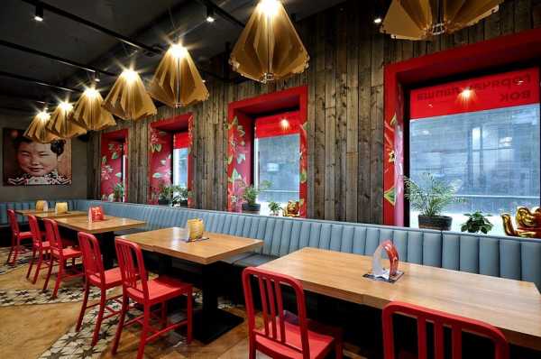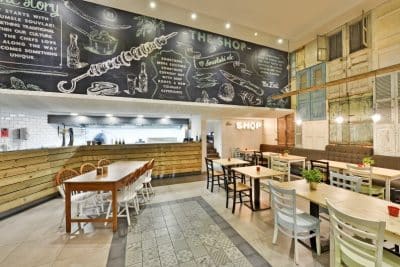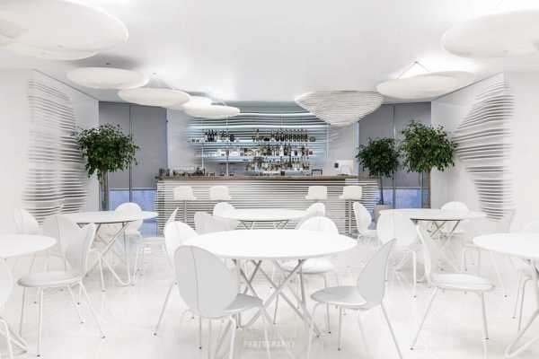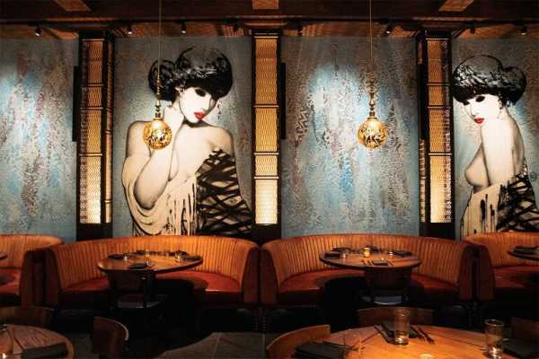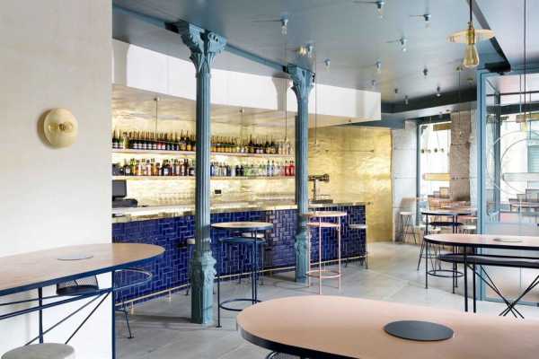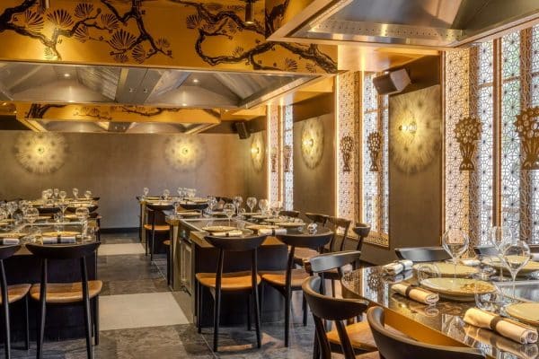Project: Kilder Bar
Architecture & Interior Design: Faber Design & Architecture
Location: Birmingham, England
Area: 200m2 (2152.78sq.ft)
Photographer: Handover Agency
The owners of Digbeth’s much-loved craft beer and burger restaurant, Original Patty Men, wanted to open a bar in the adjacent unit for diners to enjoy a drink while they waited for a table during busy periods.
But they were keen for Kilder bar to be more than just an overflow space and enlisted Faber Design & Architecture to create a bar with a clear, separate identity, with a very different look and feel to the restaurant.
The result is a clean, crisp, sleek design, with Scandinavian influences. A soft palette of green and grey with pale wood furnishings brings much-needed light to the space.
“We were trying to move on from the ubiquitous, grungy, industrial thing, which is perhaps the more obvious look to go for in a railway arch and is popular with independent operators because it’s relatively easy to achieve and is quite forgiving,” says Faber’s creative director, Tony Matters. “Recently there has been a shift away from this style towards a cleaner, look and feel; one that hits the right note between clinical and rustic, for a polished finish that still has warmth and character.”
Subtle references to the bar’s location under the arches of a railway bridge are made through the use of wall tiling and a mix of classical and contemporary lighting, brass fittings and banquette seating.
A courtyard area between the bar and the restaurant helps unite the two spaces and allows for communal outdoor drinking and dining.

