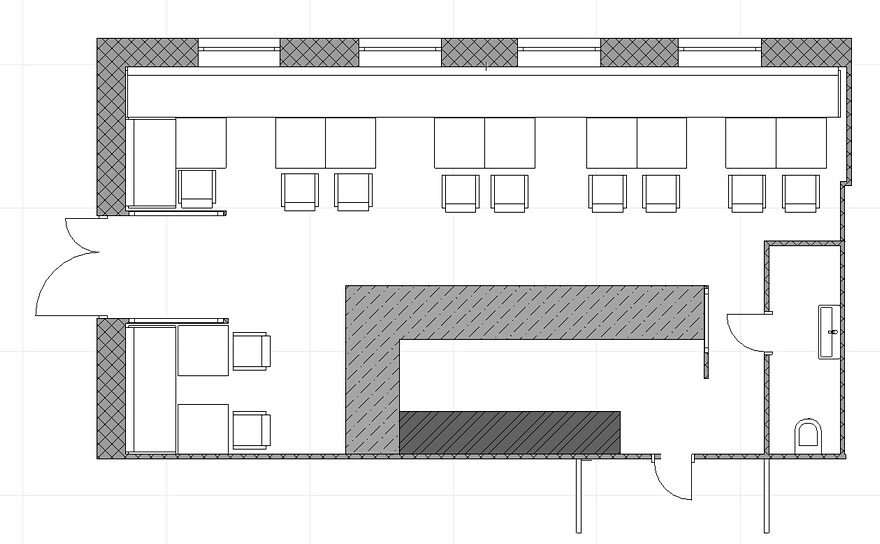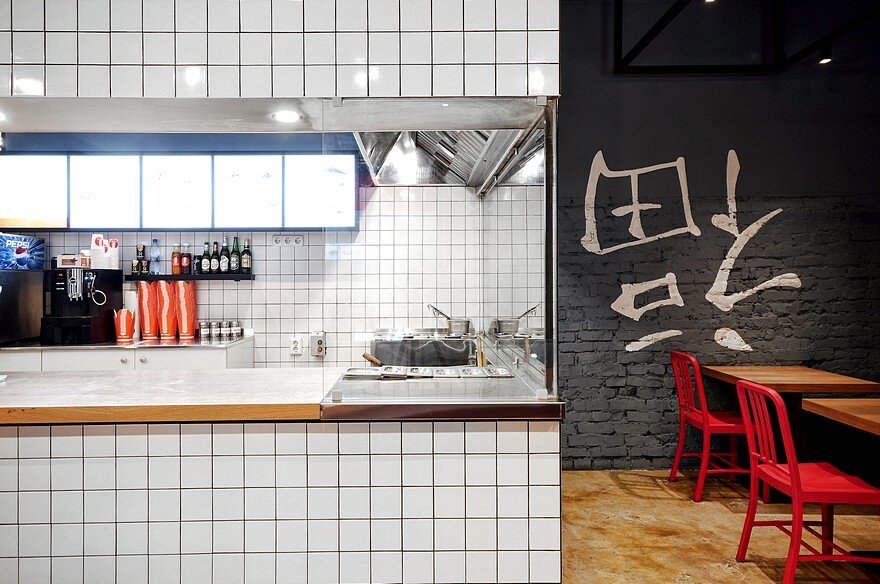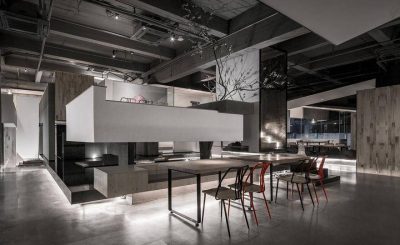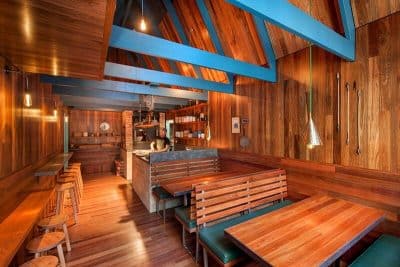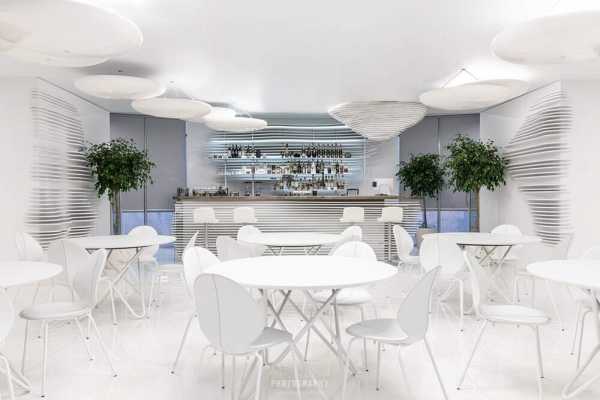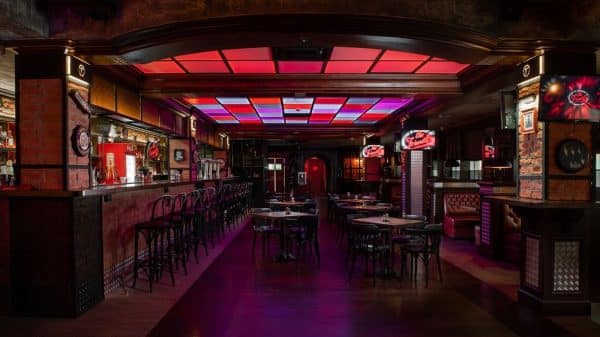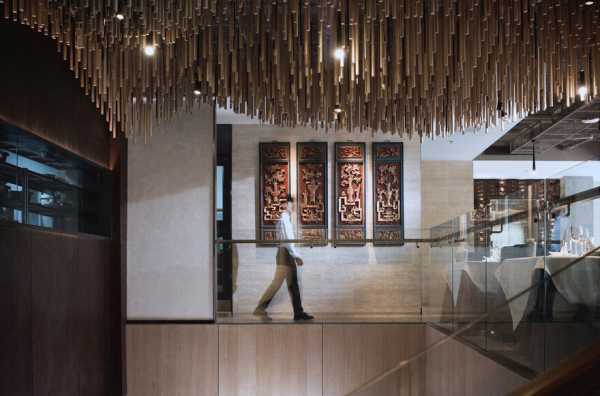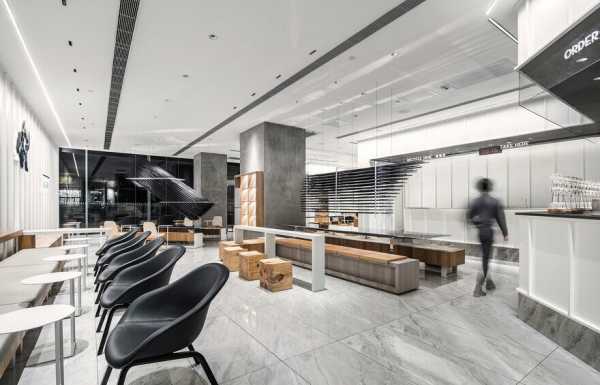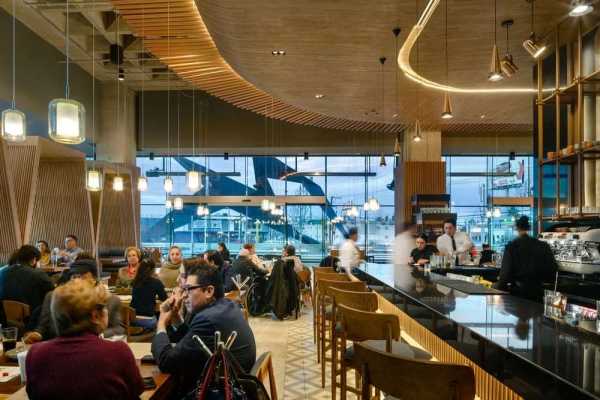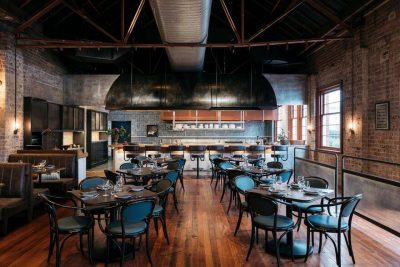Designer: ALLARTS DESIGN
Project: Hot Walk Cafe
Location: Russia, Perm Region, Perm, Gleb Uspensky 5/1
Area: 53 sqm
Photography: Saranin Artemy – Courtesy of Allartsdesign
From the architects: A new release of ALLARTSDESIGN – a pan-Asian project Hot Walk Cafe was opened in Perm (Ural, Russian Federation). The cafe is located in a separate building with an area of 570 sq ft and offers its visitors fresh and healthy food in boxes at democratic prices.
The concept of oriental street straf offers noodles, cooked in various combinations and special additives, so that every guest can form their own food.
The room is a rectangular shape, with windows, along a long wall. The institution also has an open kitchen, on open fire for 1-2 minutes, in a wok you cook fresh noodles. Cinefa is made in the same form as the kitchen counter. Thus, the kitchen is allocated as an independent element of the interior, supplemented with white ceramics.
The interior is filled with simple and natural materials, such as concrete, wood, ceramics and metal. The main color was not made by traditional red, but slightly pinkish, it allowed to present a slightly different look of the designer. On the window slopes was made the author’s floral painting, retaining and emphasizing the pink shade.
We made the lighting from metal pipes – by integrating LED lamps into the pipes. This became the basis of all lighting. To the background lighting, designer pendant lamps were made of thin metal and painted in a crafted color. Thanks to the unique shape – the interior is recognized immediately. The rack was made of plastic boxes, filling an empty wall. Completes the interior – the image of Chinese hospitality with a bright wink.
