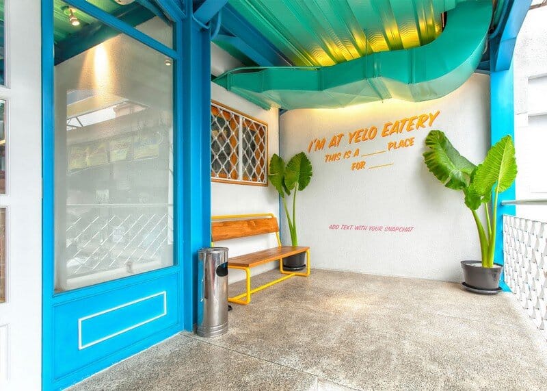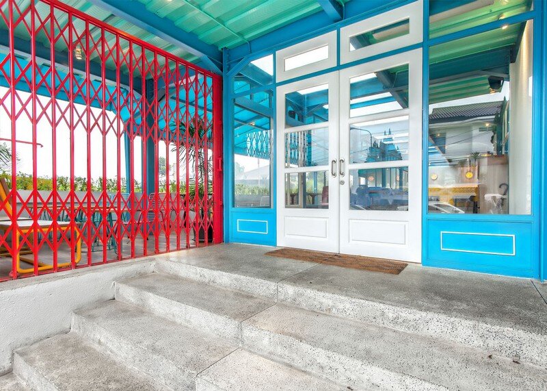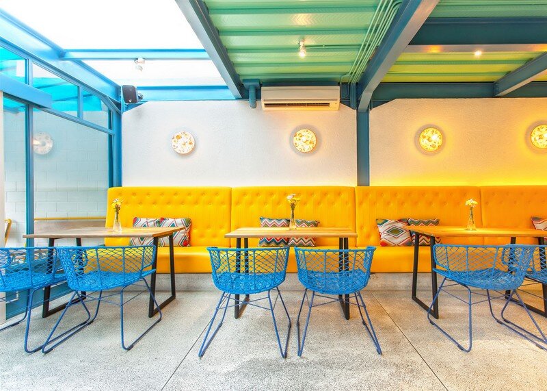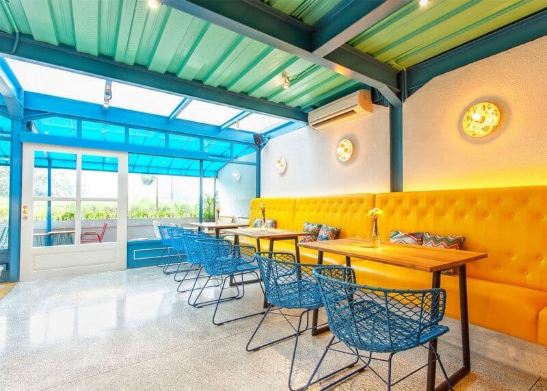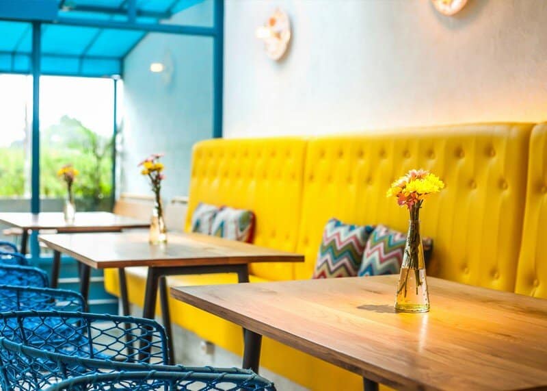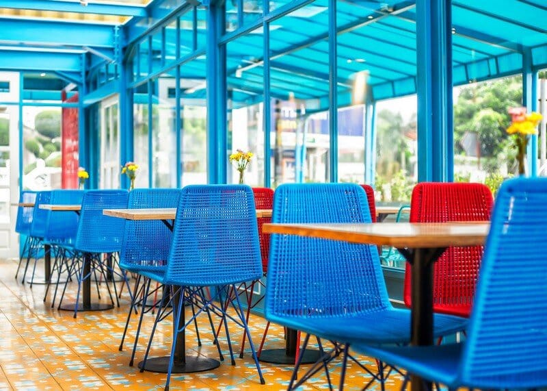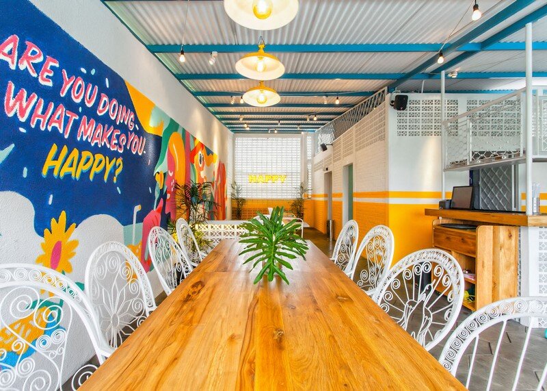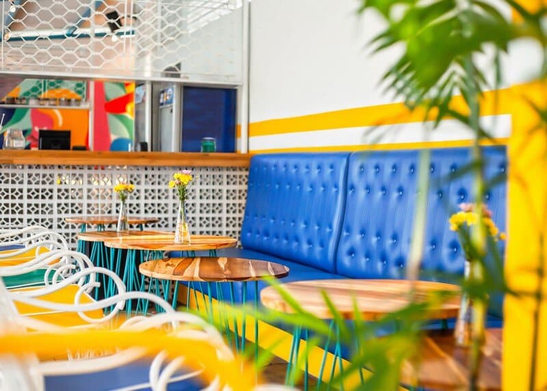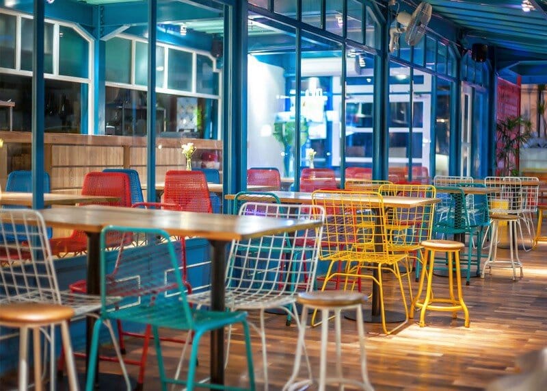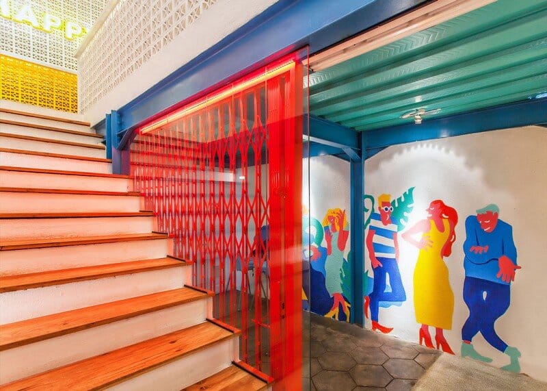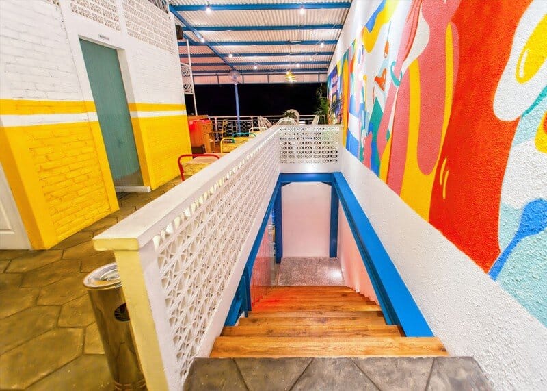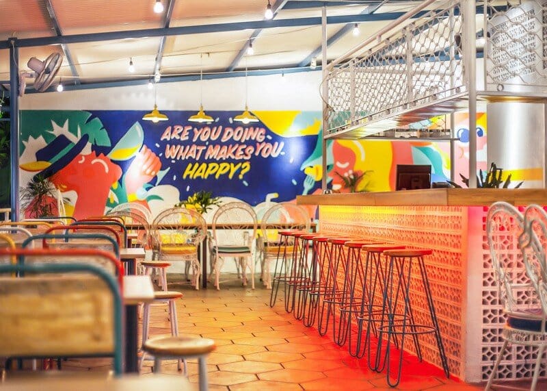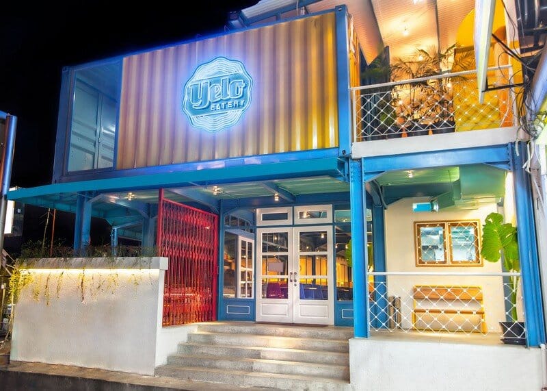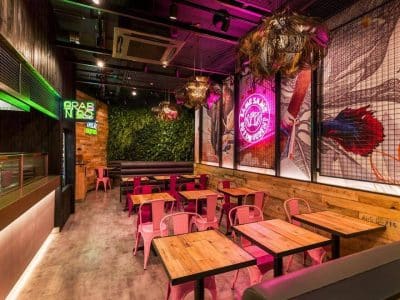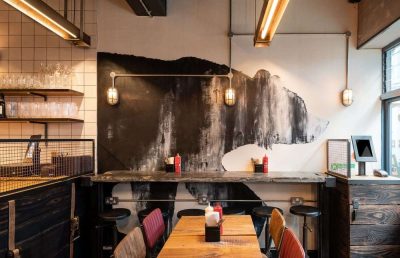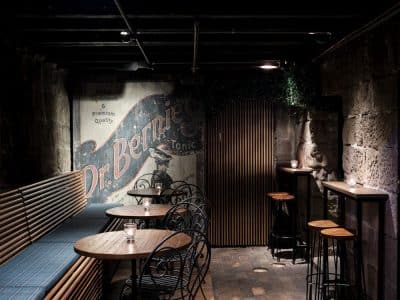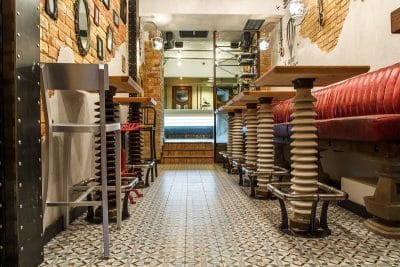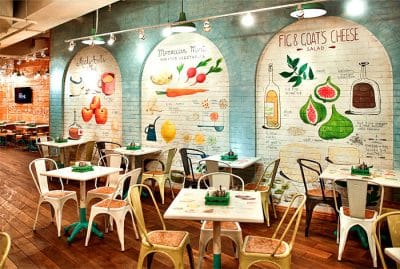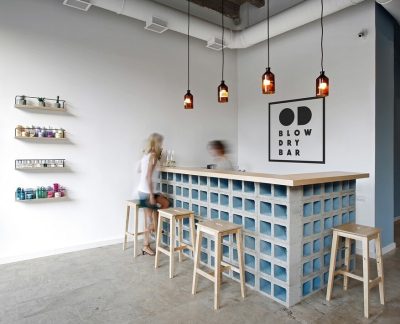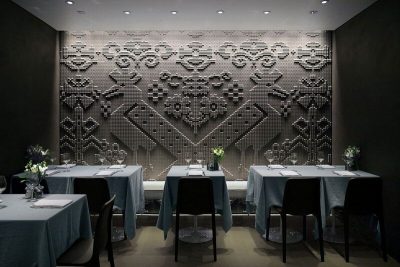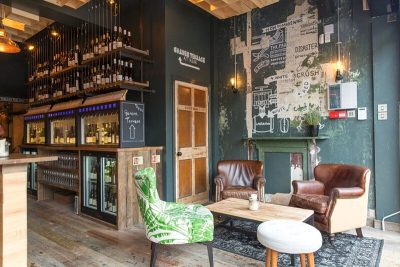Yelo Eatery is a project recently completed by Form Studio in collaboration with the architecture office Gagasreka. With a Western and Asian fusion-inspired menu and bar concept called for a cool, playful and modern brand identity, Yelo is located in Bogor and it needed to standout in a diverse and rapidly expanding fast casual market.
Yelo Eatery is a brand new spot, best to light up your day. Located in the heart of Bogor city, Indonesia the joint will meet your craving for a hip place to hang in town. There are three elements that threads Yelo as a bold establishment where each of them represents the urge to spread happiness.
The eye-pleasing urban pop interior that shows modern industrial vibe, vibrant visual concept splashing cheerful color play and taking kitsch inspiration, and the yellow in egg yolk that sticks all the aspects together, just like our food that brings people together.
The first floor of Yelo is a comfortable non-smoking area, with air conditioner and spacious setting for luncheon with friends and family. But if you’re looking for a brisk of fresh air, you can dine in the veranda where the city’s charm awaits.
The second floor of Yelo will balance your need for a more casual and loose ambience where you can sip your favorite beer and cocktails at the bar. There is also Yelo’s own music station upstairs, ready to spin the best set list to boost your day.
At Yelo, ‘happy’ is just around the corner as this settlement will provide you with anything from excellent grubs to perfect chill ambiance. Just when you think the cloud is too thick, stop by at Jl. Pajajaran Indah No. 5 Bogor to pick up some positive energy. Open everyday from 10 AM to 10 PM, Yelo Eatery will keep you on track to happiness on a daily basis. Courtesy of Form Studio, via e-mail
Graphic and Concept: Form Studio (formstudio.id)
Architecture: Gagasreka
Project: Yelo Eatery (www.yeloeatery.com)
Location: Bogor city, Indonesia
Thank you for reading this article!


