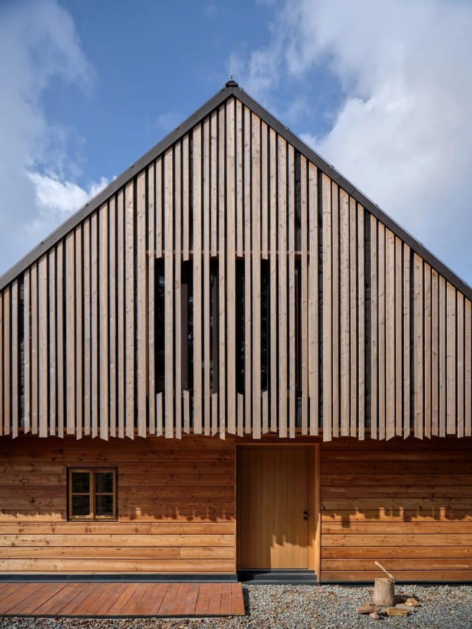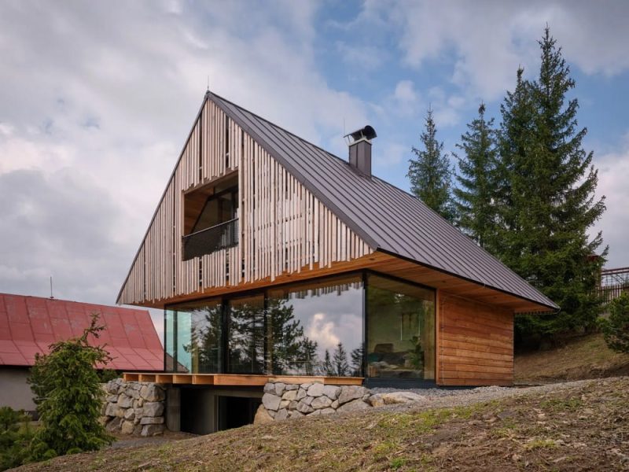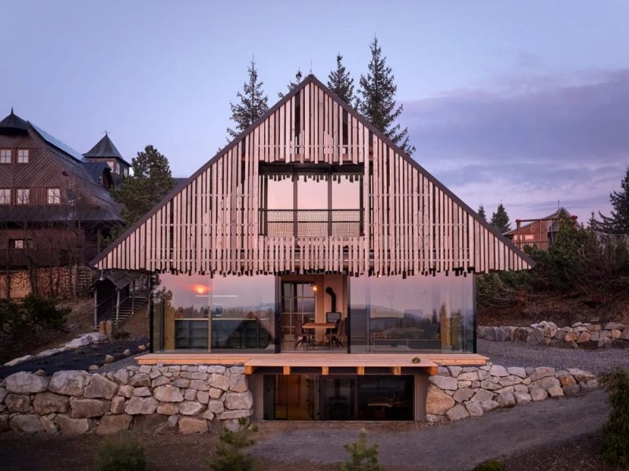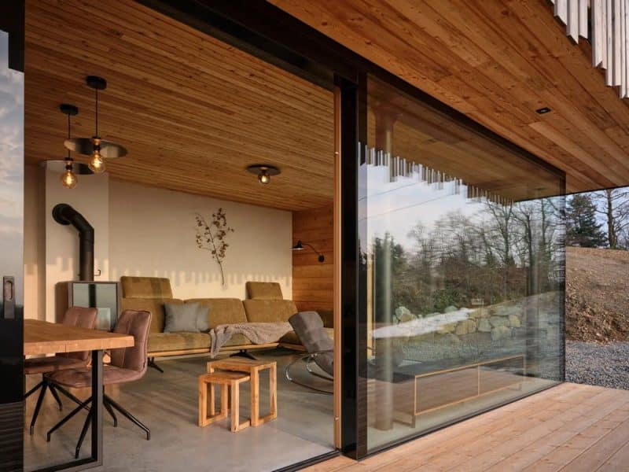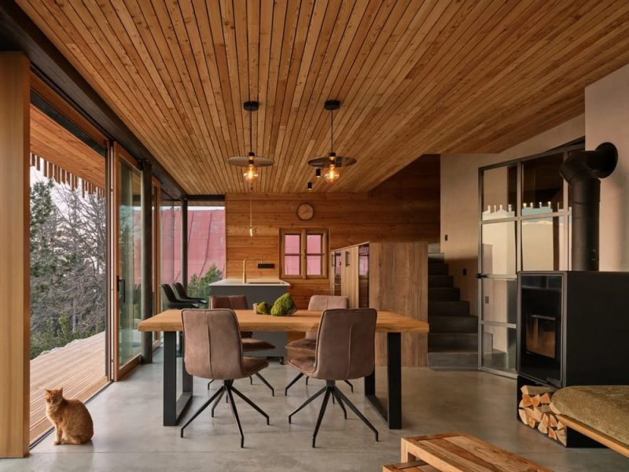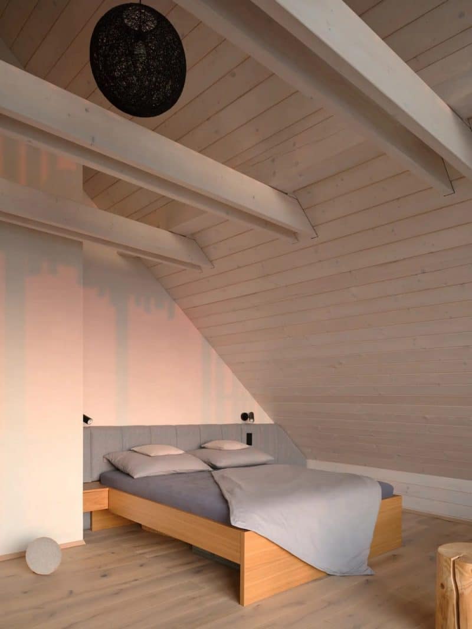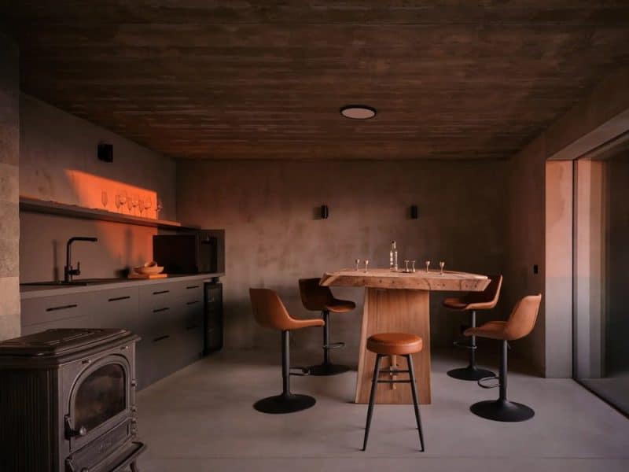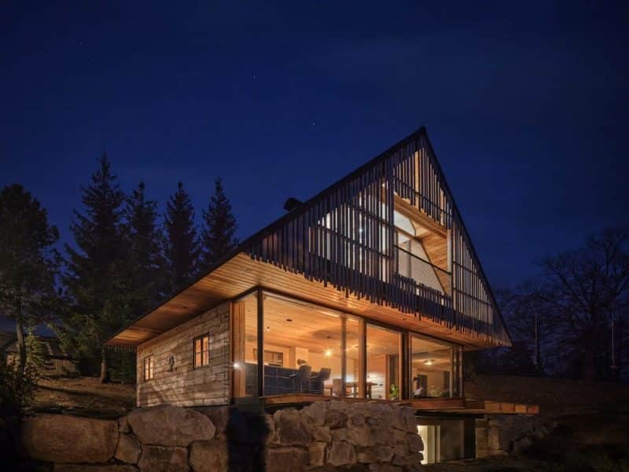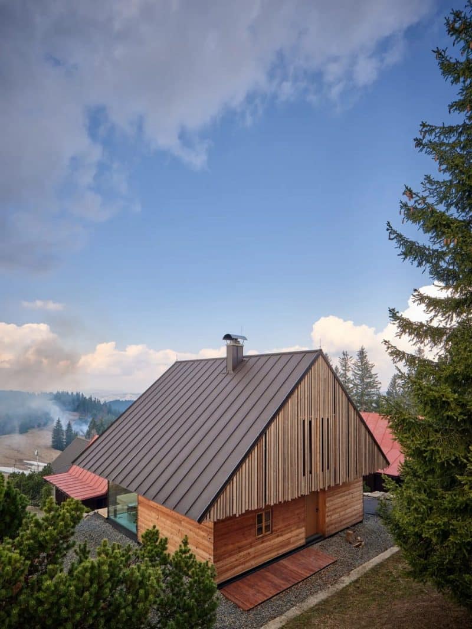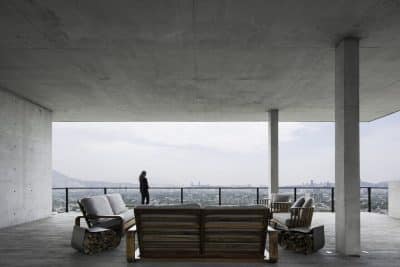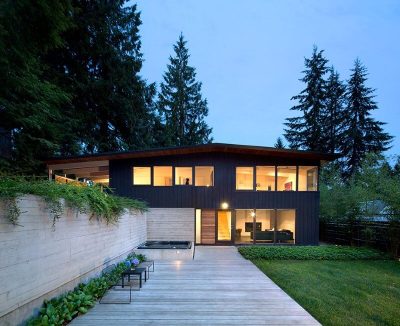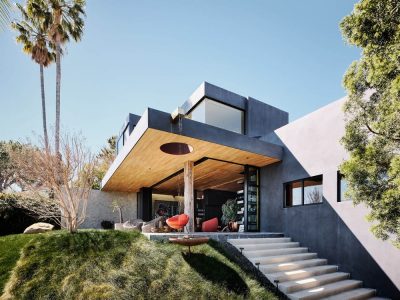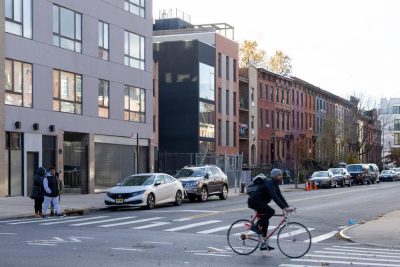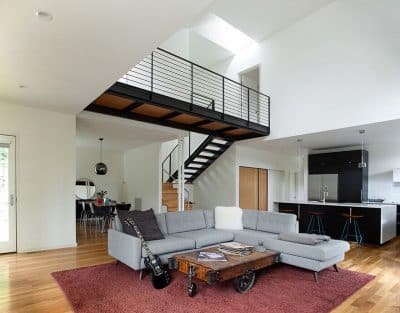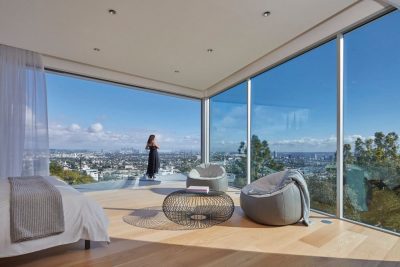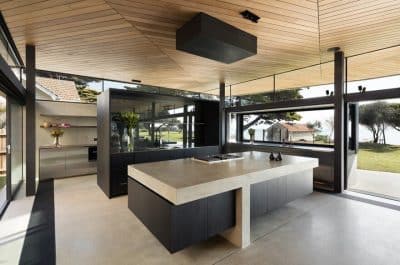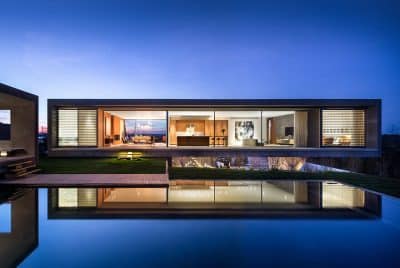
Project: Kohútka Cottage
Architecture: SENAA architekti
Author: Václav Navrátil, Jan Sedláček
Design team: Jan Cihlář, Markéta Raková
Location: Nový Hrozenkov, Czech Republic
Area: 160 m2
Year: 2025
Photo Credits: BoysPlayNice
The Kohútka Cottage by SENAA architekti represents contemporary mountain living inspired by tradition. Nestled within the Javorníky mountain range, this home combines the essence of Wallachian vernacular architecture with the comfort of modern low-energy design. From its log-inspired construction to its panoramic glazing, the cottage captures the surrounding natural beauty while meeting the highest standards of contemporary living.
Inspired by Wallachian Tradition
The design takes its cues from traditional Wallachian log cabins. Small casement windows, a steep saddle roof, and pronounced roof overhangs maintain a sense of historical continuity. Importantly, the architects avoided dormers and skylights to preserve the home’s timeless silhouette. While the eastern façade echoes the rustic spirit of a log house, the western façade embraces the present with expansive glazing that opens the interior toward sweeping mountain valleys.
Blending Architecture and Landscape
Set on sloping terrain in the southeastern corner of the lot, the cottage blends effortlessly into the landscape. The entrance, accessed from the east, is sheltered from harsh weather and leads directly into the open-plan living area. Panoramic windows flood the interior with natural light and frame spectacular views of the mountain scenery. From here, the space flows out to a western terrace, which becomes an outdoor extension of the living area.
Functional Living Across Three Levels
The ground floor features a living room with an open layout, an office, and a guest bathroom. The attic provides a quieter zone for rest, with a bedroom, walk-in closet, and a balcony illuminated by a gable window. Another room and a bathroom complete the upper level, ensuring ample space for family life or guests.
The basement expands the home’s functionality. Wellness areas, a sauna, and technical rooms are naturally illuminated thanks to the sloping terrain, creating a serene retreat beneath the terrace. This design ensures that every level contributes to the balance of comfort, utility, and leisure.
Modern Technology Meets Traditional Design
Although rooted in tradition, Kohútka Cottage by SENAA architekti is designed as a modern low-energy home. Prefabricated timber sandwich panels, manufactured in the valley and assembled on-site in just one day, form the above-ground structure. Reinforced concrete foundations and permanent formwork in the basement ensure durability and stability.
The house makes use of passive solar design, with the roof overhang controlling heat gain through the seasons. Underfloor heating powered by a heat pump maintains efficiency and comfort, while natural sunlight contributes to warmth in winter. These measures eliminate the need for air conditioning in summer, highlighting the cottage’s sustainable approach.
A Dialogue Between Past and Present
Ultimately, the project blends traditional materials and forms with advanced building technologies. By respecting the climate, site, and cultural heritage of Wallachia, SENAA architekti created a home that feels both timeless and forward-looking. It is a retreat that honors history while offering a model for sustainable mountain living today.
