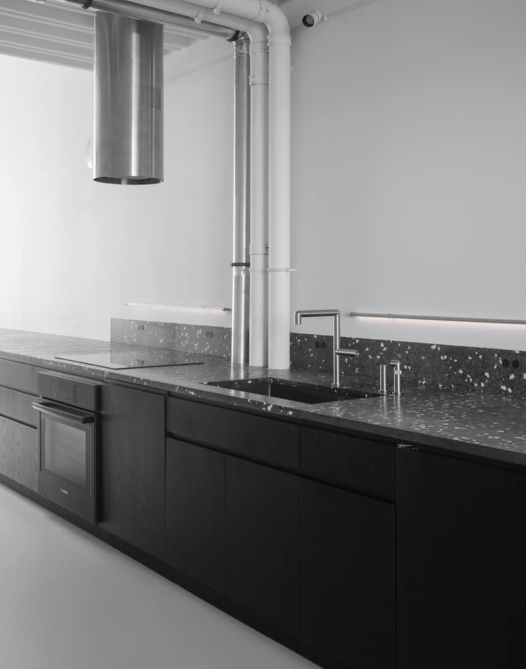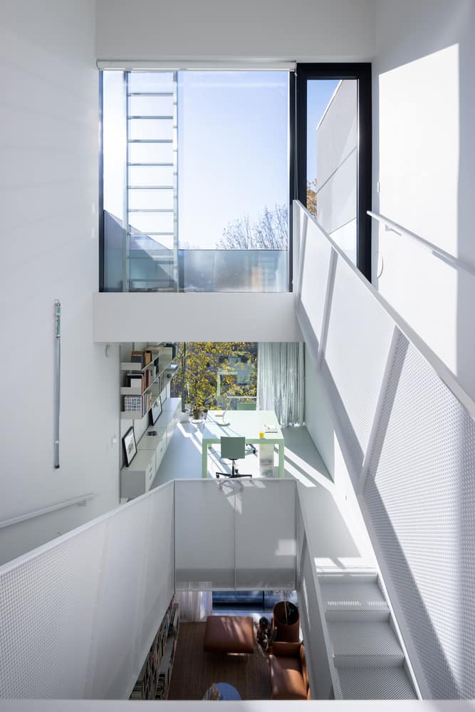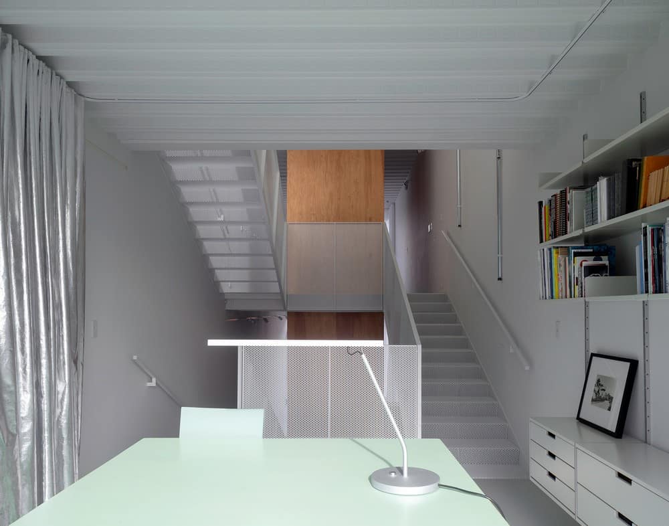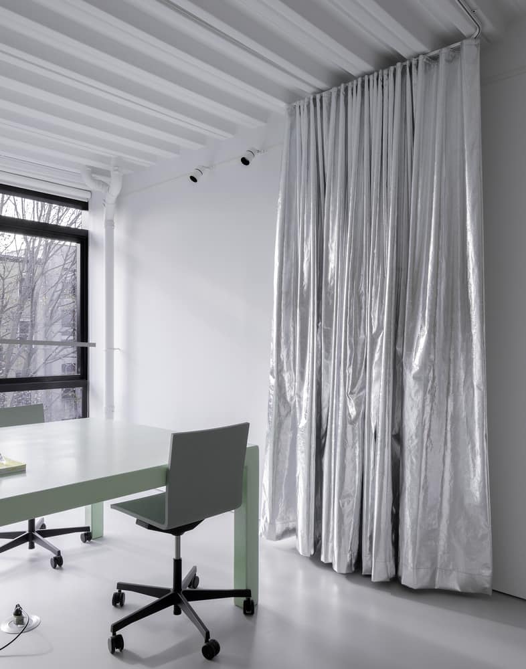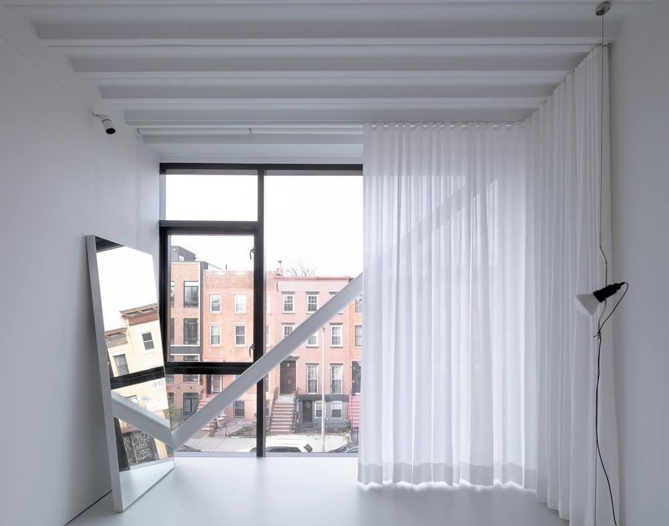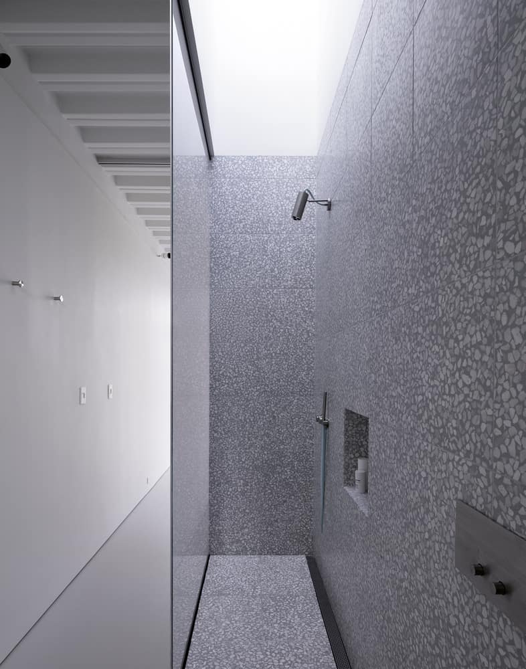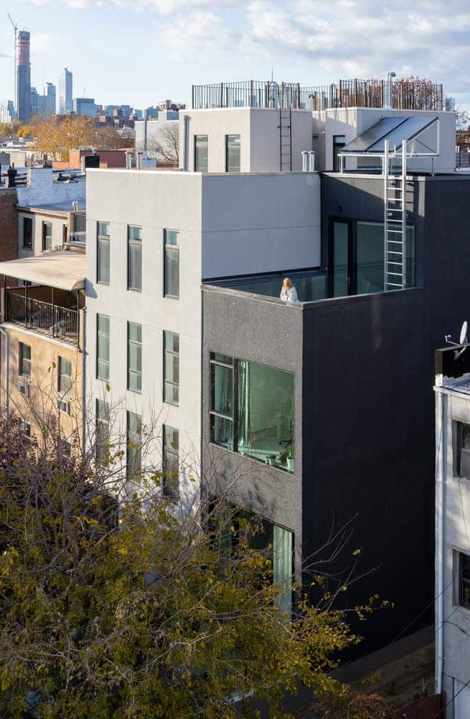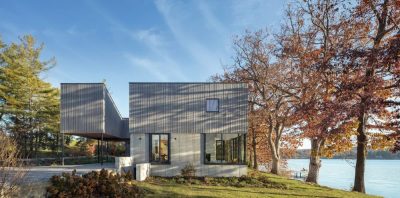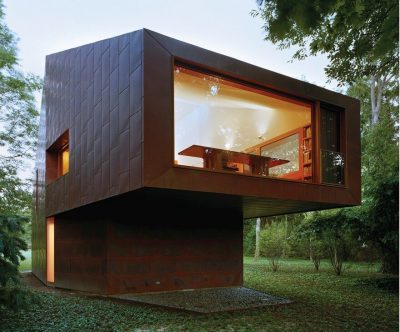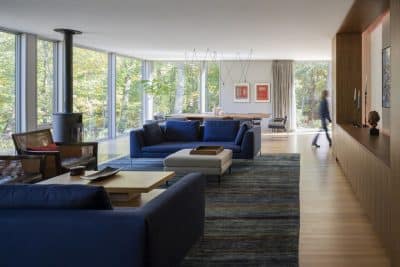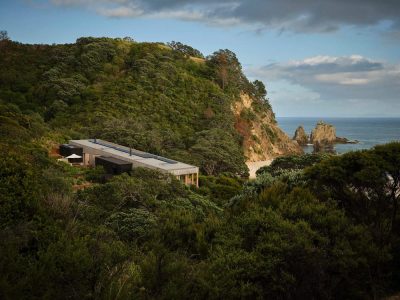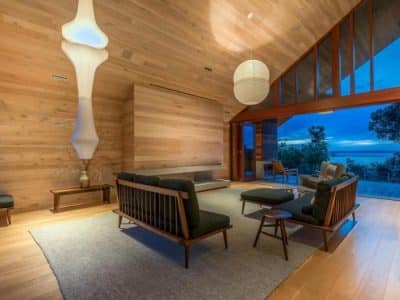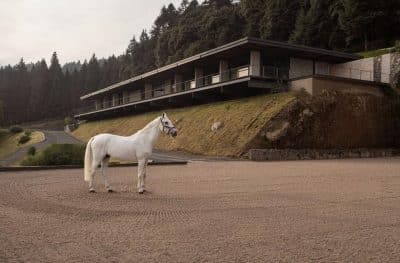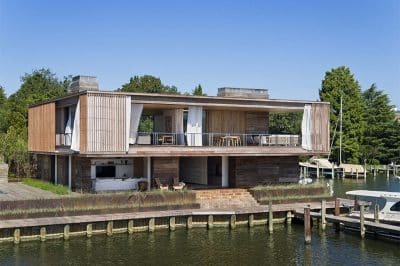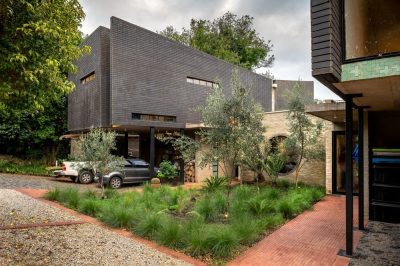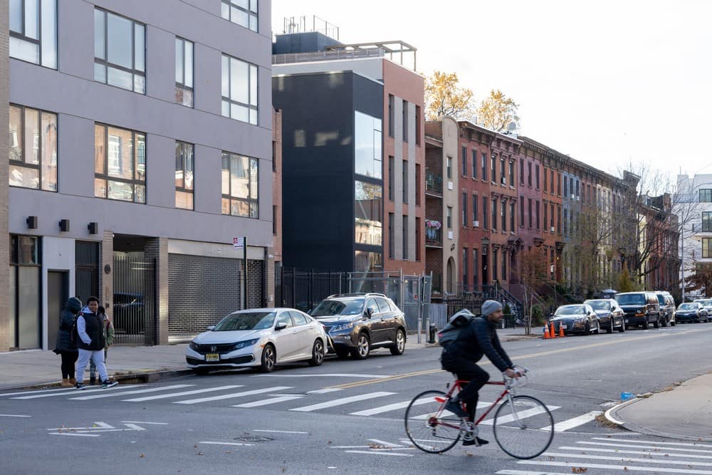
Project: Narrow Residence
Architects: Only If
Lead Architects: Karolina Czeczek, Adam Frampton
Structural Engineer: Reuther+Bowen, PC
Location: Brooklyn, New York City, United States
Area: 262 m2
Year: 2021
Photographs: Iwan Baan, Naho Kubota
Only If, a New York City-based design practice for architecture and urbanism, has completed the Narrow Residence. Located in the Bedford-Stuyvesant neighborhood of Brooklyn, the Narrow Residence is situated on an atypical New York City lot measuring 13’-4” wide by 100’ deep, which is slenderer than the normative 25-foot-wide zoning lot. Despite its non-conformity, the site met other specific criteria which enabled the development of the vacant lot. The project was self-initiated, developed, and is occupied by the architects themselves, who acquired the undervalued land in 2015.
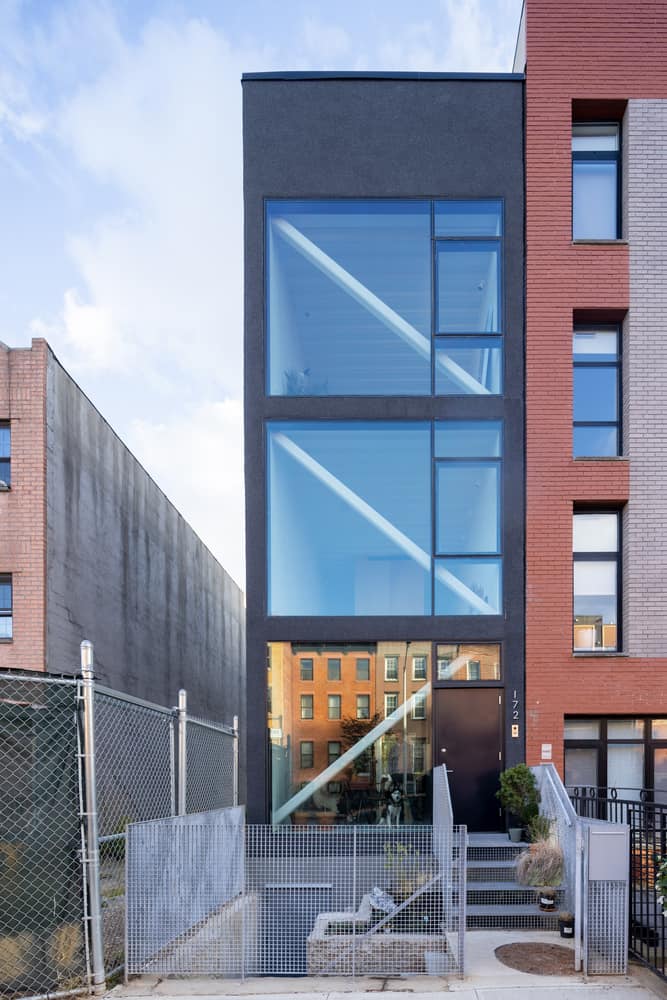
On such a constrained site, the main problem in the design of the Narrow House does not form or outward appearance, but rather daylight and circulation. In fact, the zoning regulations mostly dictate the exterior volume of the building, which is primarily finished in black stucco. The remainder of the façade, facing the street and rear yard consists of a glass curtain wall, which maximizes daylight to the inside and is detailed flush to the adjacent stucco.
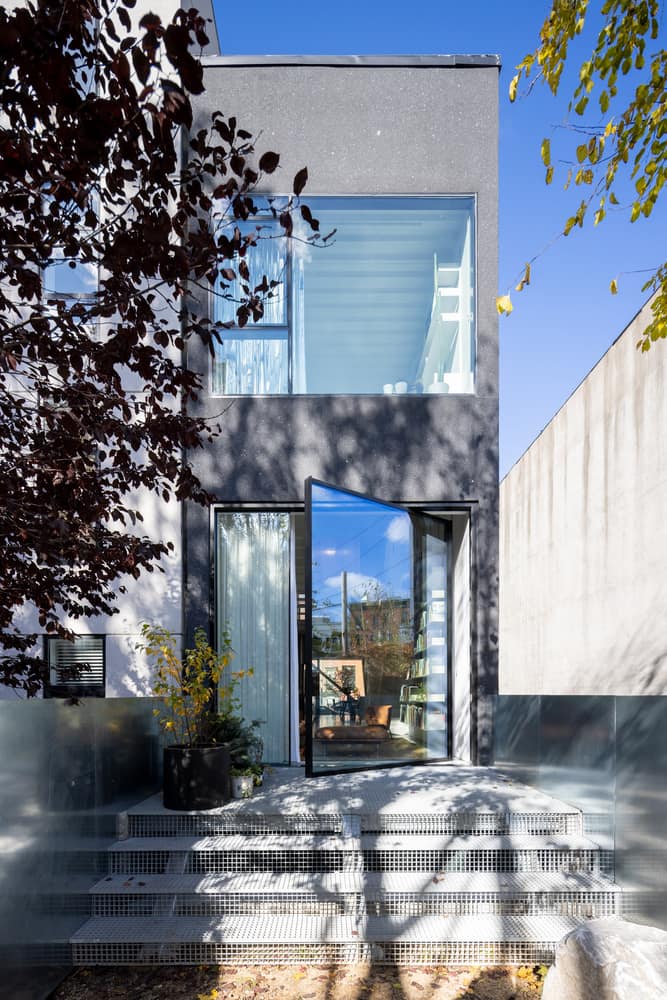
Aside from two lateral walls, the house is characterized by an absence of interior walls, rooms, and corridors. The openness—exactly 11’ clear inside—enables daylight penetration throughout, but also an unusual lack of separation. In lieu of walls, the split-level section creates spatial distinctions between different domestic functions. The vertical void inside the central, perforated steel staircase becomes a lightwell, further introducing daylight towards the middle of the plan.
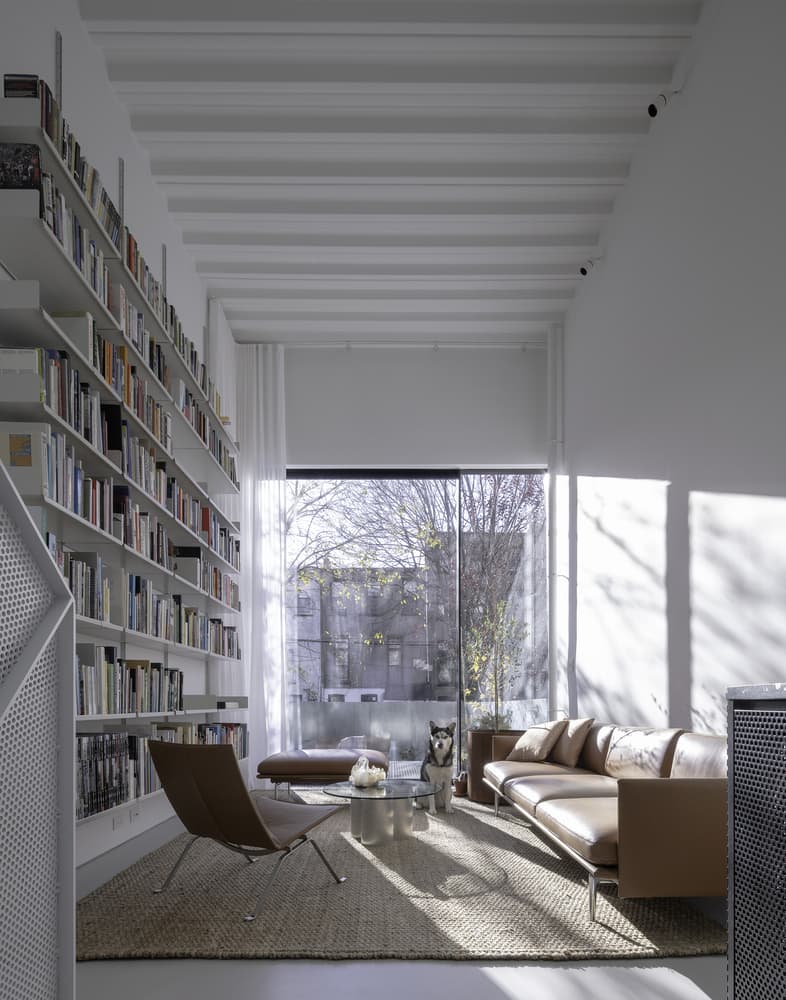
The ground floor is raised slightly above street level. It provides open space for living, eating, and cooking. A 28-foot-long bar volume finished in black perforated metal, black stained oak, and black terrazzo accommodates kitchen components. At the rear of the ground floor, an oversized glass pivot door opens to the rear yard, extending the living space to the outside. Upstairs, different levels provide for two bedrooms and a work-study, which could be converted into an additional third bedroom. The bedrooms are separated from other spaces through a plywood volume, containing bathrooms, closets, and pocket doors for privacy.
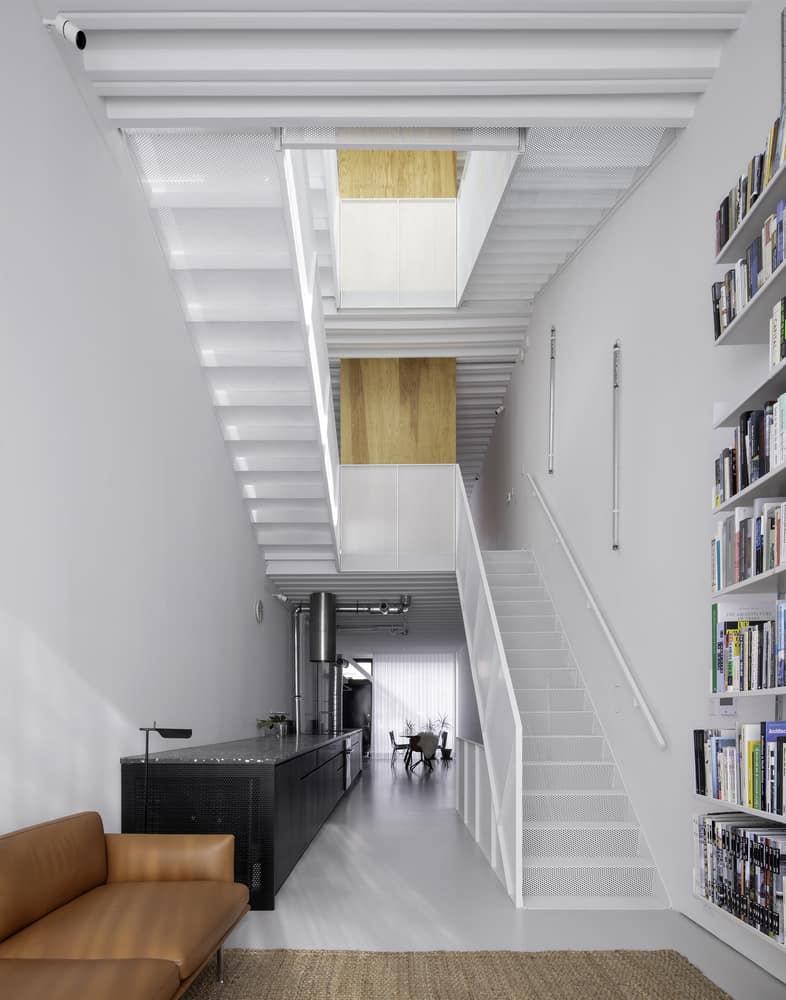
The lateral walls consist of reinforced concrete masonry units (CMU), and the floors are composite concrete and corrugated metal deck. Based on the lot width, the clear span of floors is close to the maximum limit of the structure without requiring additional beams or support. Floors throughout are topped with a poured polyurethane finish, and the structure is exposed on the ceilings. Without interior shear walls, the building is braced at the front and rear façade for lateral stability. Three diagonal steel braces are also exposed behind the front façade.
