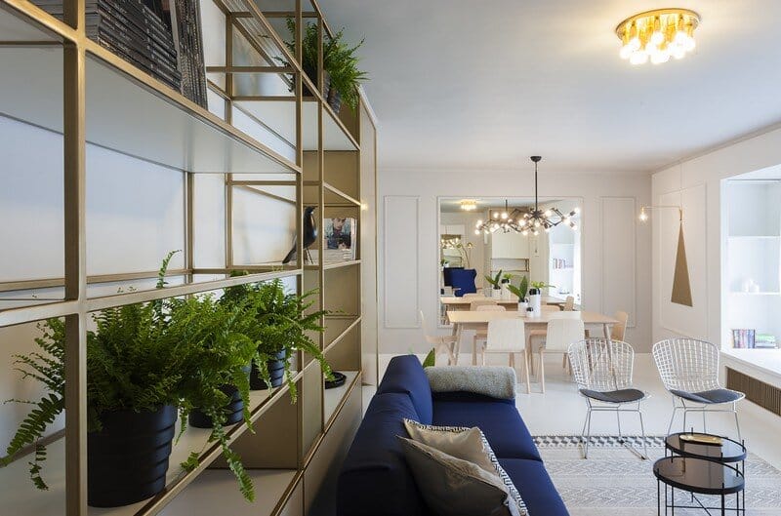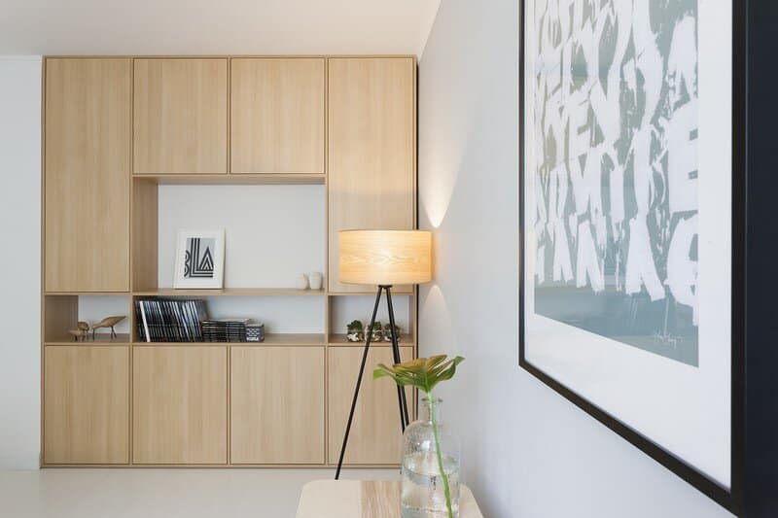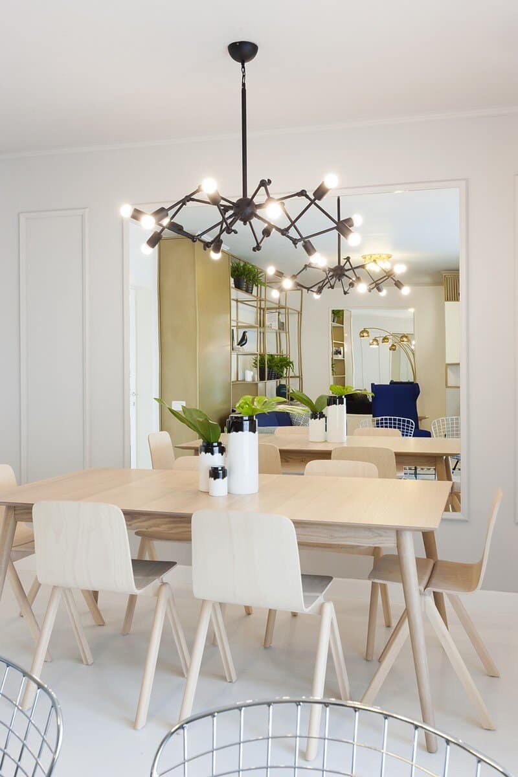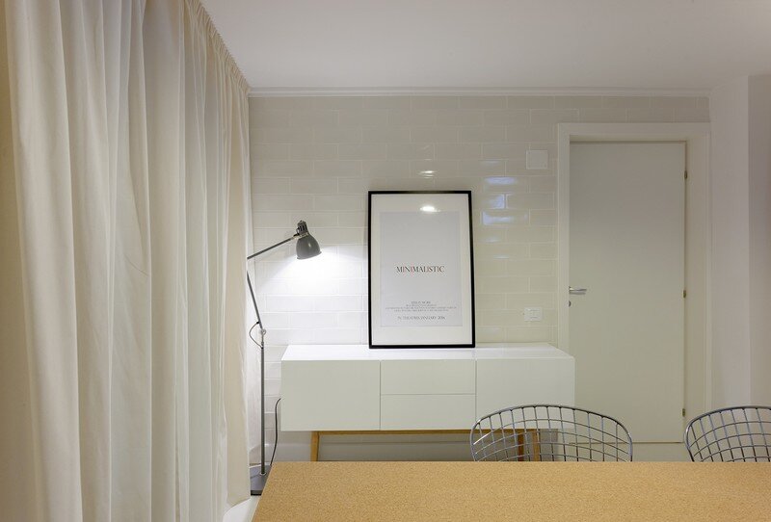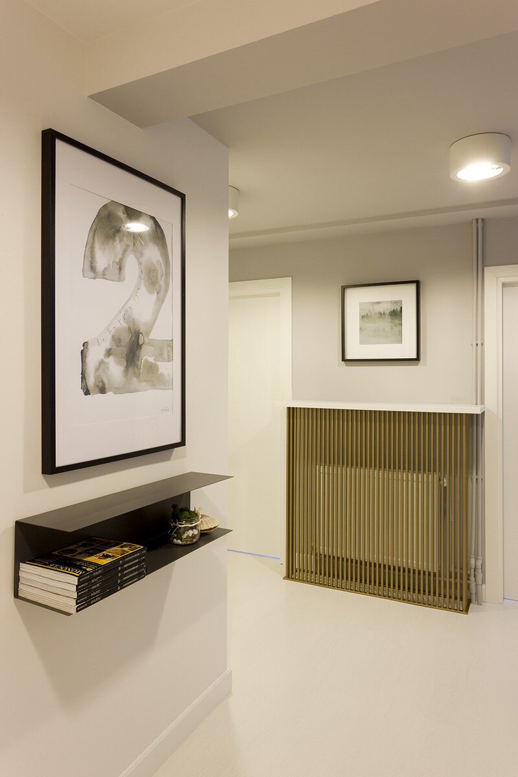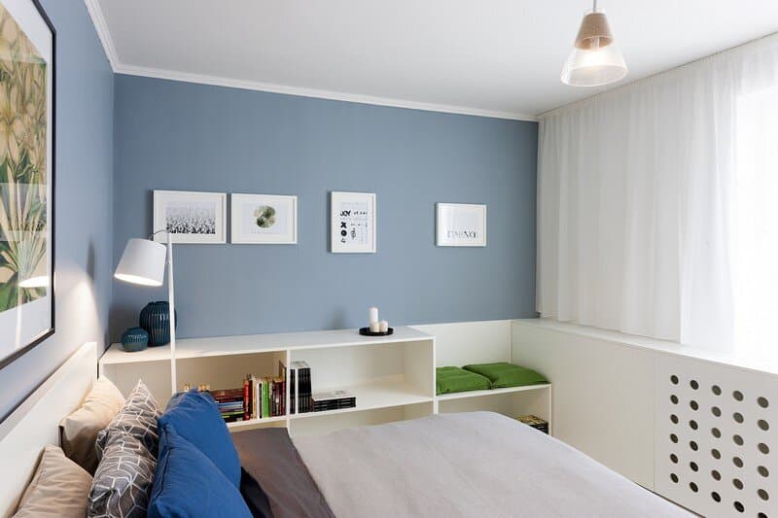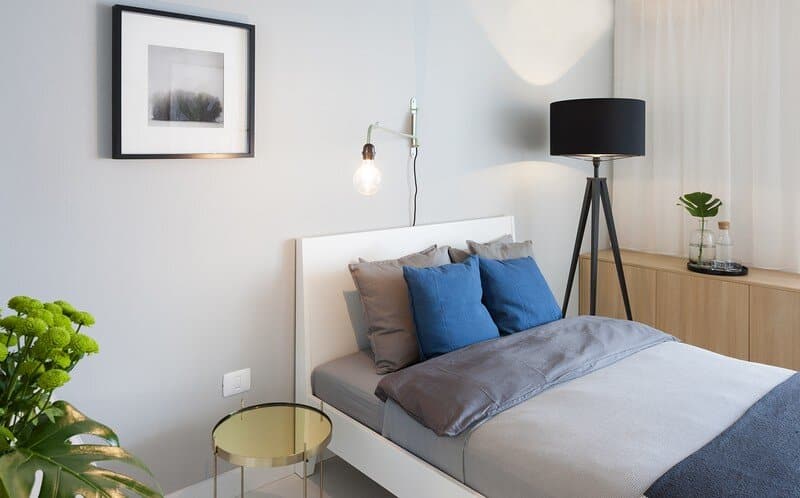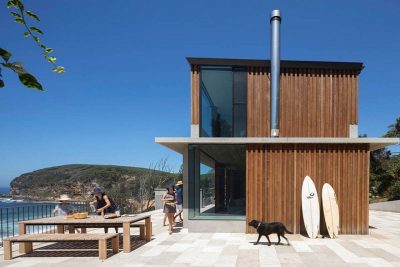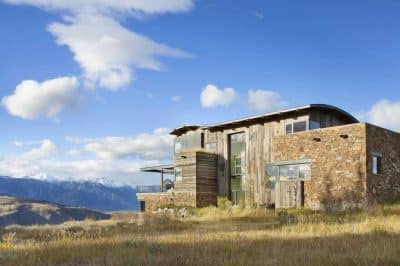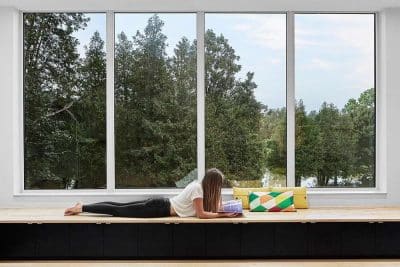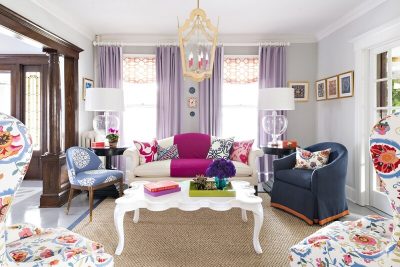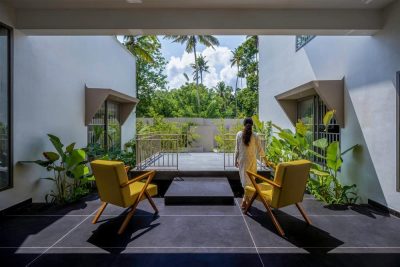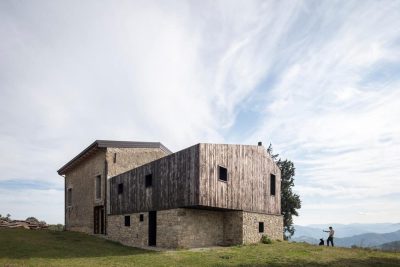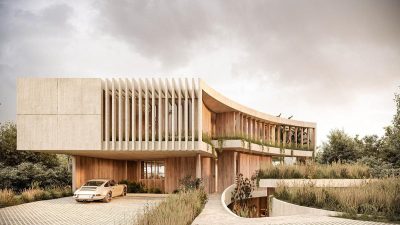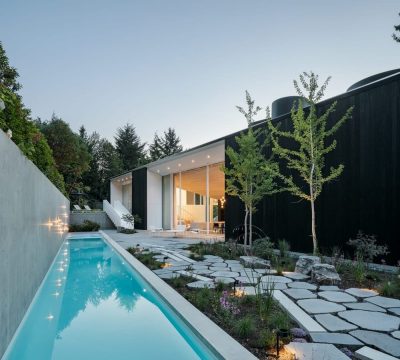Designers: Rosu-Ciocodeica Studio
Team: Bogdan Ciocodeica / Diana Rosu
Project: Kuma Nordic House
Location: Agigea, Constanta, Romania
Photographs: Andrei Margulescu
With fresh and bright interiors, the Kuma Nordic House was designed by Rosu-Ciocodeica Studio (Bogdan Ciocodeica and Diana Rosu) for the Danish company Kuma.
Description by Rosu-Ciocodeica: Located on the seafront, far from the crowdy beach and looking straight to the sea, Kuma Nordic House is not only an oasis of relaxation with a breathtaking view, but also a work space full of inspiration, designed for team-building activities.
Kuma, a Danish company that creates concepts for bathrooms and kitchens, wanted to bring a touch from their home country to the Black Sea, recreating for guests and company employees the general atmosphere of Scandinavia. The flexible functional arrangement, the furniture design, the materials used and the differentiated colors on all spaces bring a fresh, dynamic and bright feeling to the design.
The house is divided into four functional areas. The entrance level, the ground floor, is dominated by the large living room, which offers a spectacular view of the Black Sea. Although instinctively the attention focuses on the panoramic opening, the interior manages to create a special atmosphere through the mirrors on the two short sides of the space, creating an impression of continuity, as a reinterpretation through architectural means of the infinity sensation which the sea landscape usually brings. The living room is divided into several functional areas, but the picture is unique, with a color based on shades of white and blue, with accents of brass, thus defining a character both elegant and relaxing at the same time.
The basement is designed for joint team-building activities. The Creative Lab, which is separated from the environment, is divided into two different areas, which can be operated independently or together. The gentle delimitation through white and blue curtains, forms two working capsules, one completely white, a genuine laboratory for purifying ideas, the other one playful and colorful, inspiring for formulating creative concepts.
The guests’ bedrooms, located on the upper floor, look towards the sea or the back garden. The spaces are intimate, treated differently, modeled after boutique hotel rooms, while maintaining simple, Nordic lines interiors. From this level you can reach the terrace covering the entire house, a true point of observation and meditation.
The furniture was provided by Intro, The Home, Maison Deco, BoConcept and Ikea, all with a simple, minimalist design, typical for Scandinavian interiors. The defining elements of the arrangement are the living room study and the grills covering the radiators, manufactured by Comprodserv EURAMA, made of gold covered metal, offering volume and texture accents, complementing the gray-white linearity with precise lines. The furniture was custom made by Linia Furniture, serving all functional spaces and providing unity for the entire assembly.
In arranging bathrooms and kitchens KUMA concepts were used, characterized by minimalist lines of black and white specific for Nordic design. In the living spaces, the products were used to make composite counter tops for the radiator covers.
The lighting fixtures from Eclectico Studio, Ioooi and Domicilio, complete the image space and contributes to the eclectic atmosphere alongside the curtains from Karo.
Vintage and modern pieces of furniture form a harmonious whole, especially through the use of light-colored flooring, a modern reinterpretation of the classic floors of northern interiors.

