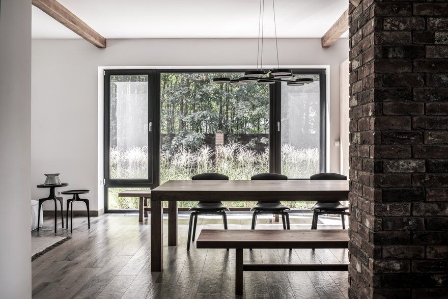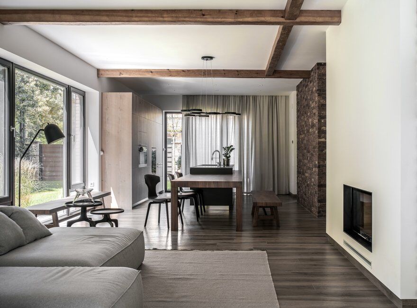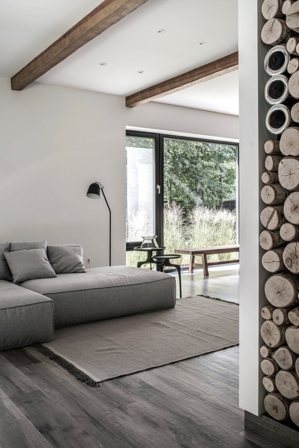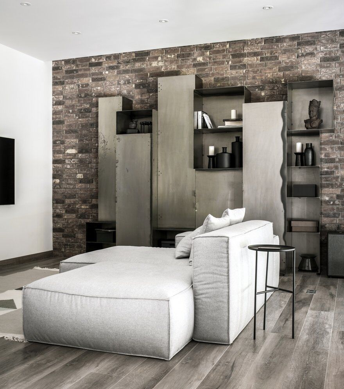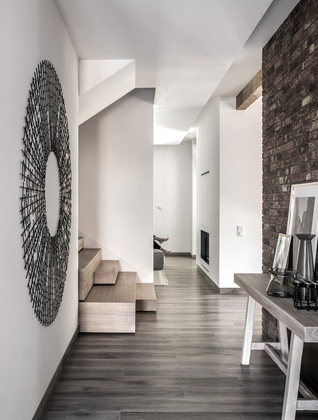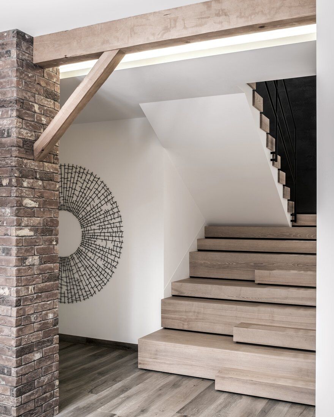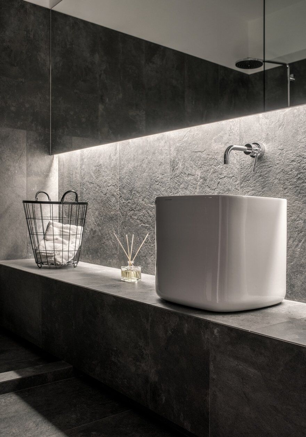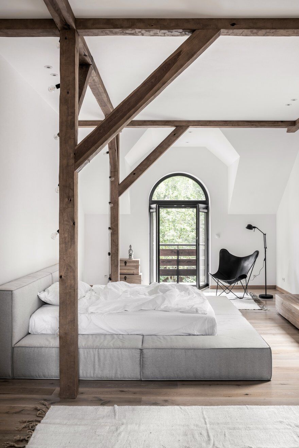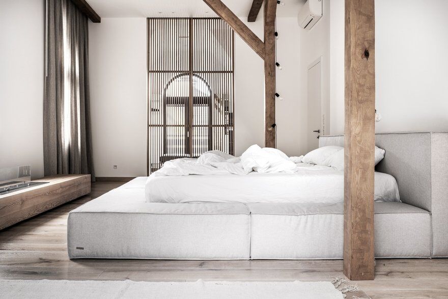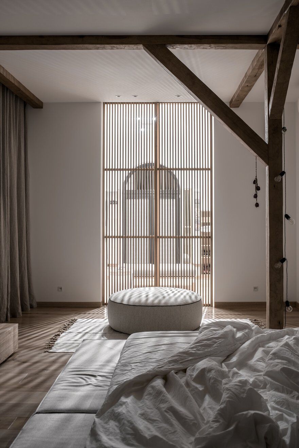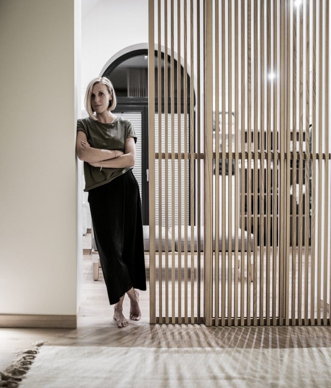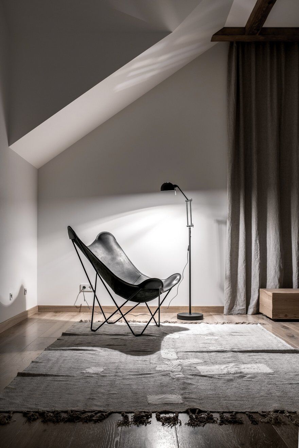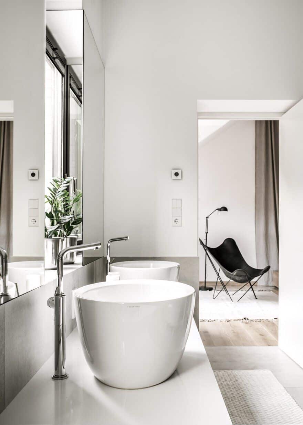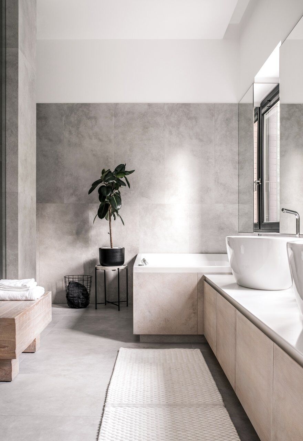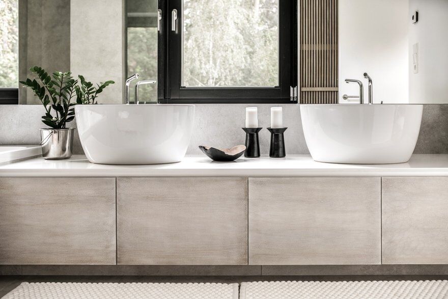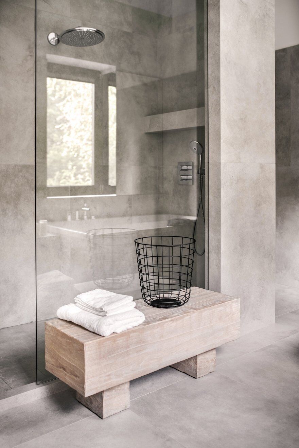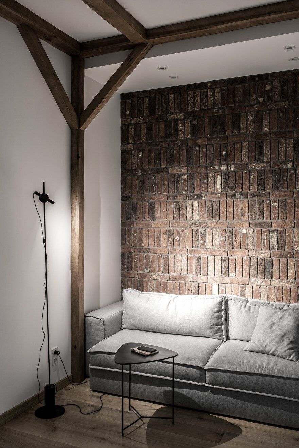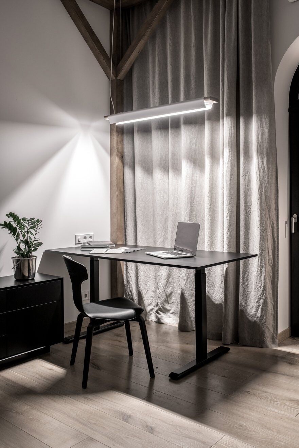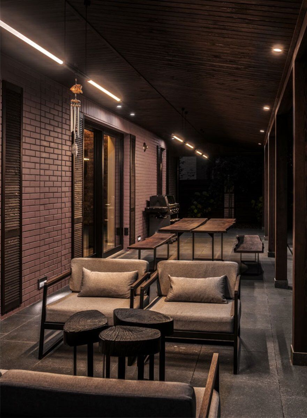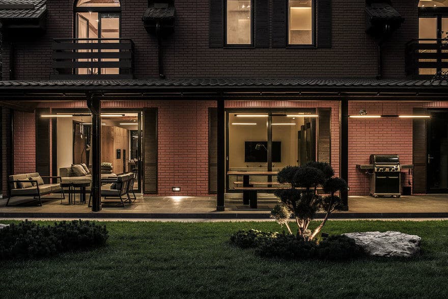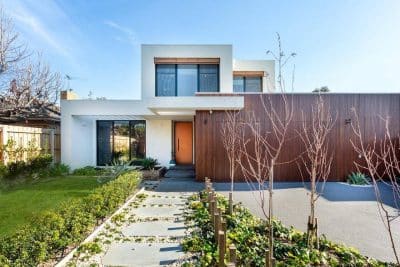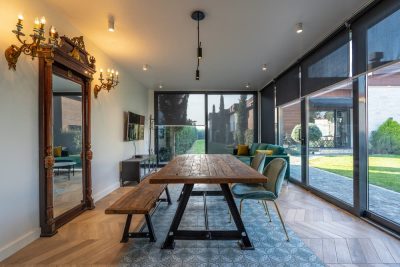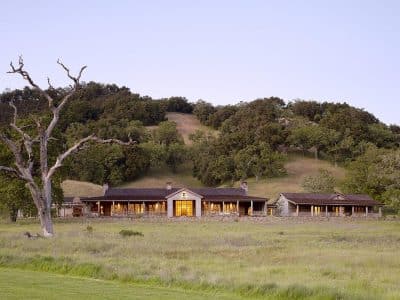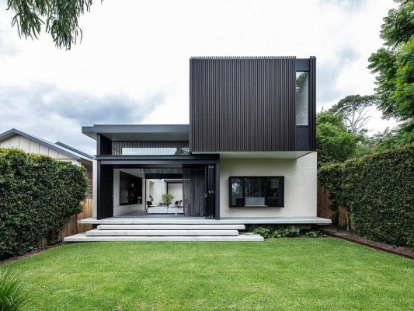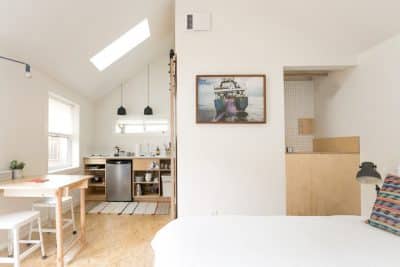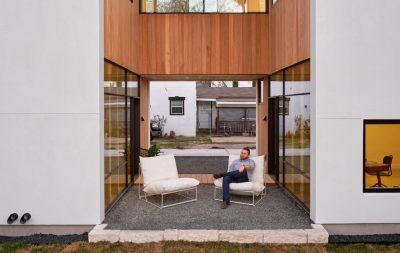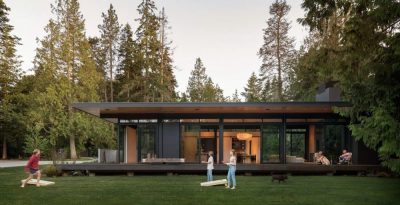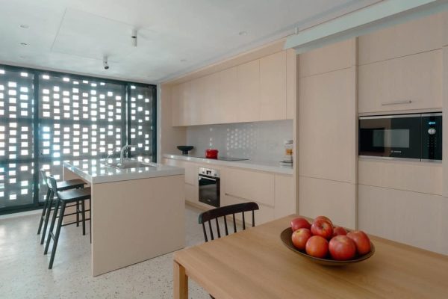Project: Zen House
Interior Design: FORM Bureau
Project author: Viktoriia Shkliar , Olga Antontseva
Location: Kiev, Ukraine
House area: 300 m2
Year: 2018
Photographer: Andrey Bezuglov
The Zen house is located in the suburbs of Kiev city, on the territory of a cottage village, surrounded by deciduous and pine forests. Customers invited the FORM Bureau to work with the interior. They wanted to have a cozy, light and simple interior style, which will always allow them to add their favorite decor, brought from different countries. The customers are a young couple of modern successful people. Originally, they defined their main rule – beauty should be functional.
While working on the interior design, various planning solutions were discussed. According to the developer’s plan, the house was divided into many isolated premises. Some walls were dismantled. The main zones of the house took their original place, but the secondary ones were changed. To erase the boundary between the living space and the territory of the plot, panoramic windows were installed and a large house-length multifunctional terrace was constructed.
There is a living room with a fireplace flowing into the dining room and kitchen, a lounge area flowing into the living room, a bathroom from the entrance hall, a garage, a boiler room and a terrace on the ground floor. On the second floor there is a bedroom with its own bathroom and dressing room, a study, a gym and a bathroom with the laundry zone.
The whitewashed walls and brickwork are the base of the interior. In some areas, we decided to add a color accent using a black textured wall surface. Beams and columns of textured wood are integrated into the interior as a characteristic aesthetic elements. Their processing and necessary coloring was made under the control of the FORM Bureau.
Practically, all furniture was made in Ukraine according to the sketches of the authors of the project. This is a kitchen made of veneer plywood, an island with black facades and a ceramic table top, which is connected to a table made of a walnut massif. And the metal cabinet, which was specially designed for guitars that the customer collects. All upholstered furniture, including some of its individual proportions, was made by a Ukrainian company. Only chairs in the dining room, appliances and plumbing were ordered from various European brands. Textiles for the project were selected in the form of natural fabrics of flax, having calm and neutral shades.
The details, such as floor lamps, coffee tables, as well as non-woven carpets, and various glass and clay decor serve as a decoration of the interior. The main secret of this project is the sense and control of the proportion that gives a feeling of rest, balance and tranquility.
The authors of the project tried to achieve the perfect balance of space, light and volumes, adding only the necessary objects of the right proportions. You can see a well-coordinated team work behind the simplicity of the interior of the Zen house.

