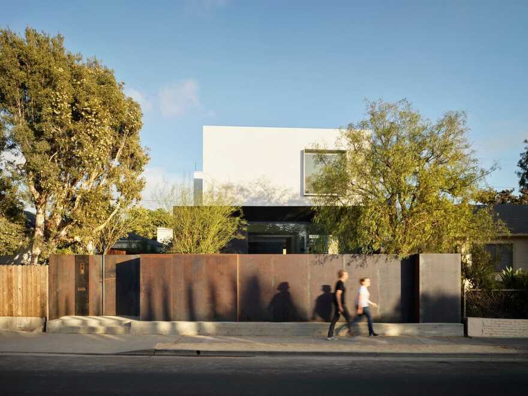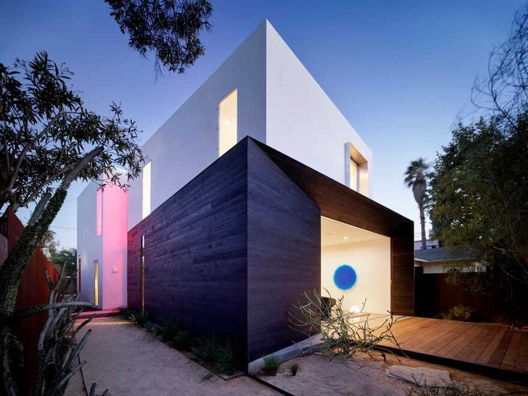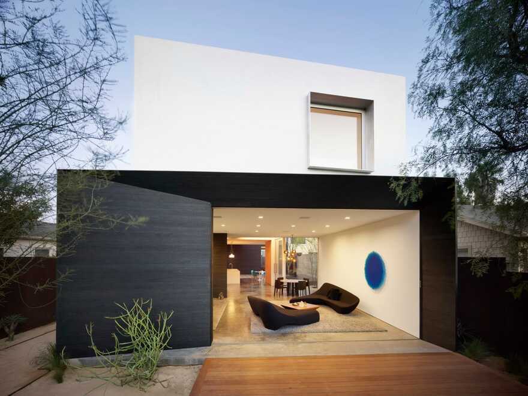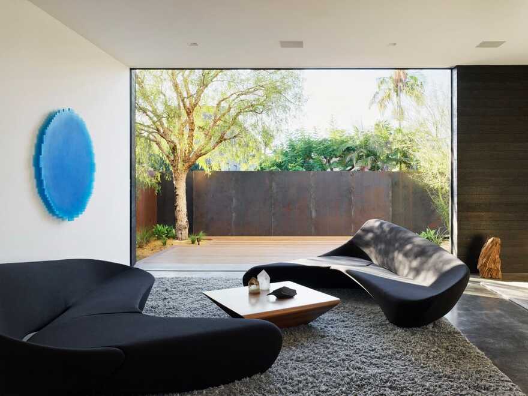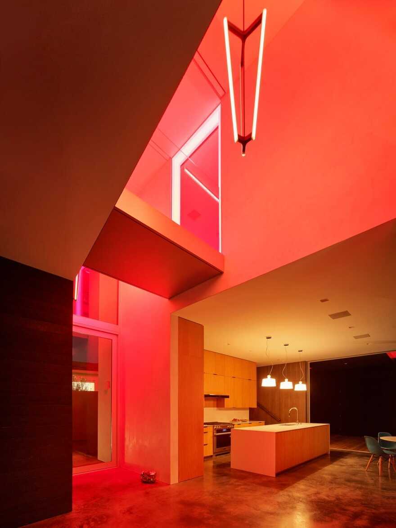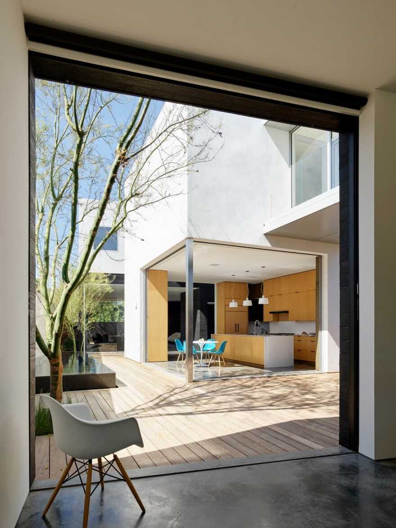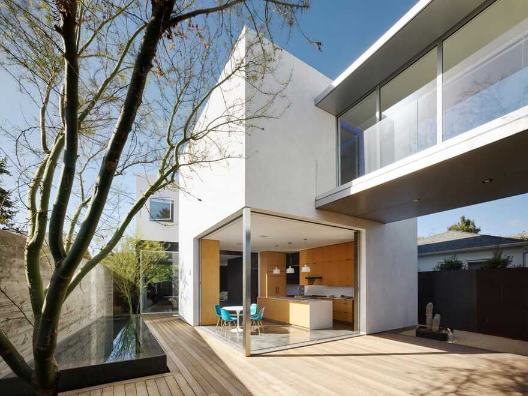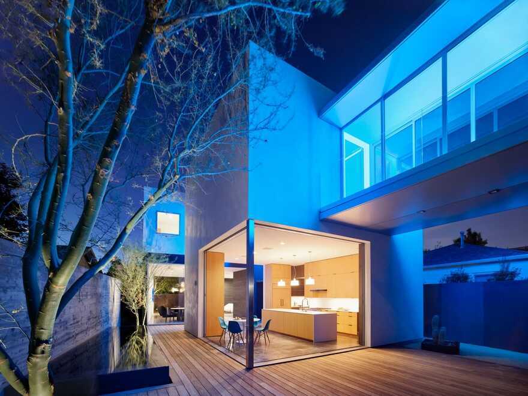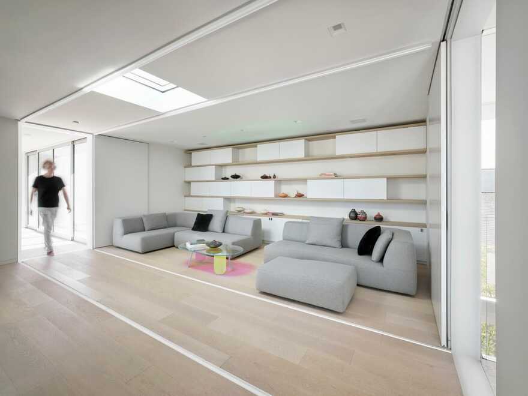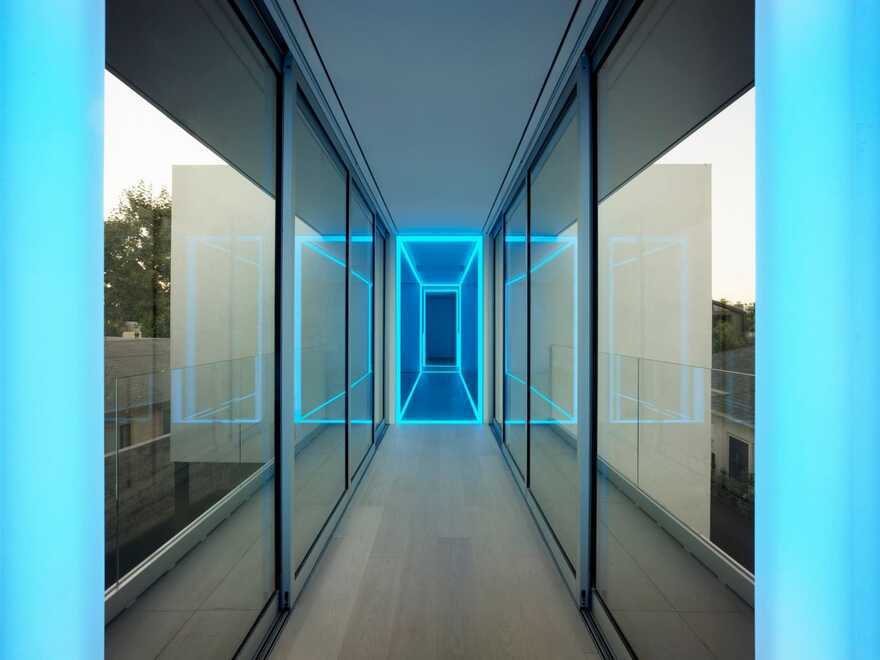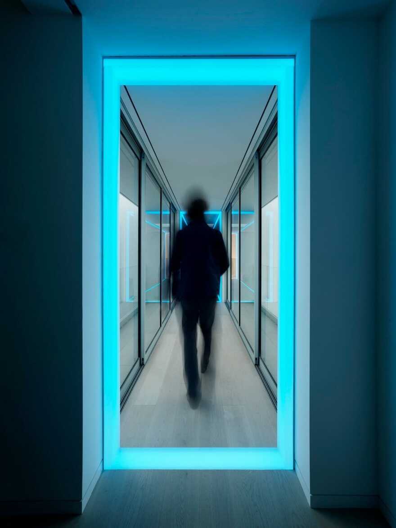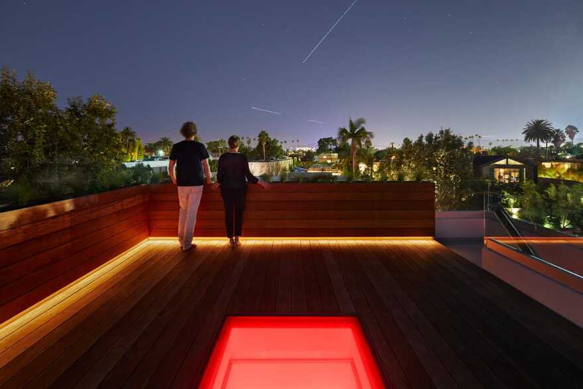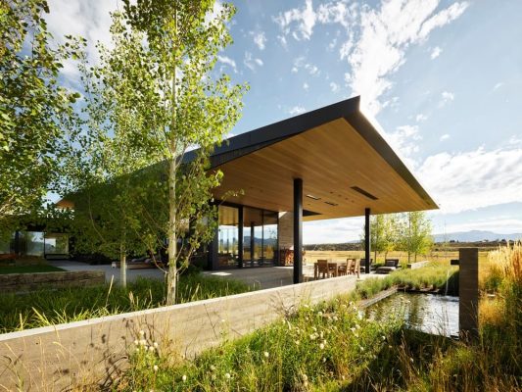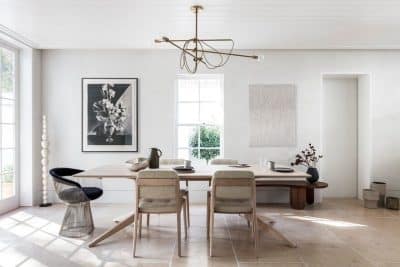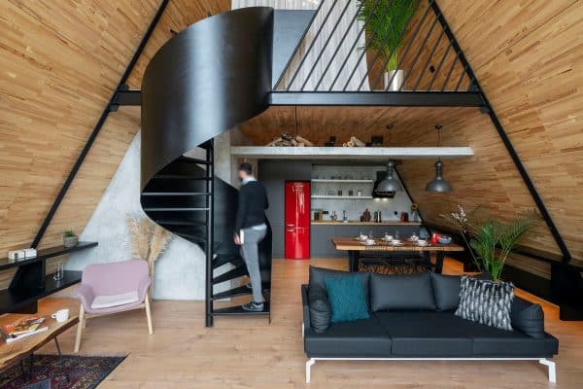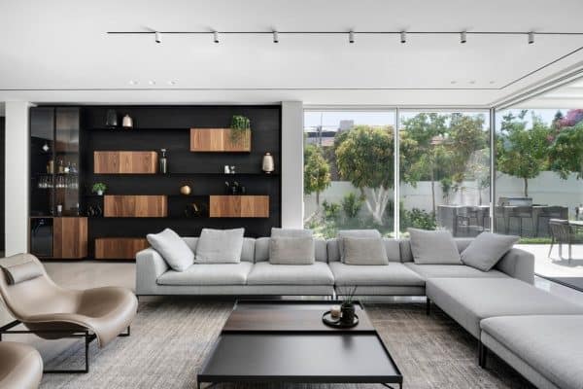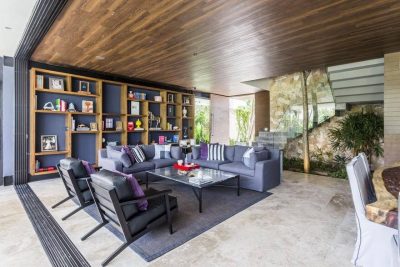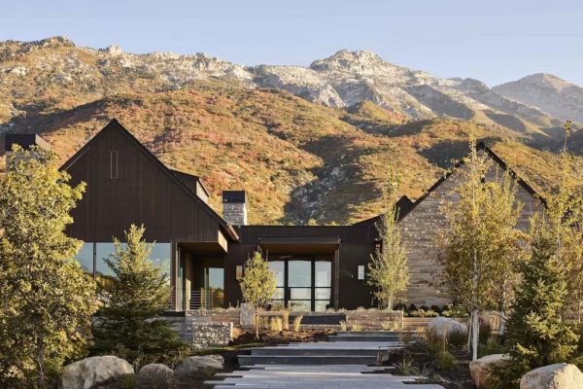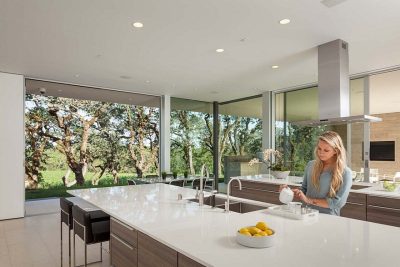Project: Spectral Bridge House
Architects: EYRC Architects
Collaborators: Johannes Girardoni (artist)
Location: Venice, California, United States
Area: 4,076 sf
Year 2018
Photo Credits: Matthew Millman
Text by EYRC Architects
A unique collaboration between the architects and an internationally known artist, the Spectral Bridge House could be called “a vessel for living and art.”
The artist, Johannes Girardoni, creates site-specific projects that explore connections between art, design, technology and architecture.
For this site, a narrow lot in an eclectic urban neighborhood about a mile from the beach, he wanted to build a home that would also be an immersive art experience.
The lower level exterior is shou sugi ban (charred wood cladding), a technique from 18th century Japan.
Ehrlich, Yanai and Girardoni collaborated to integrate art and architecture by creating three two-story living blocks. Their monolithic shapes are disrupted by irregular angles and rotated axes, and are sensitively scaled to surrounding houses.
Lined up in a row, the living areas open to discrete outdoor spaces on both the ground and upper floors, forming multiple decks, gardens and a pool court.
A roof deck above the central volume provides another layer of outdoor space and views out over the neighborhood.
The three structures are connected by Girardoni’s artwork “Spectral Bridge,” which links the first two buildings by a bridge within a glass atrium, and the rear two structures by an exterior bridge.
The “Spectral Bridge” runs on a program timed to the sunset and sunrise, shifting through color sequences based on a year-long evolution of the spectrum. Family and visitors experience it from the inside as a series of spaces defined by lines of light, volumes of color and ambient sound.
Viewed from the outside, the bridge reads as a glowing physical volume, a light sculpture that unifies the architecture.
Interior living spaces include an “art lounge” for colored light and sound baths between the bridges, flanked by separate bedroom wings.

