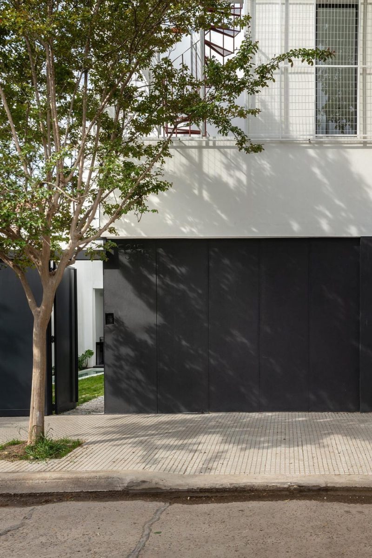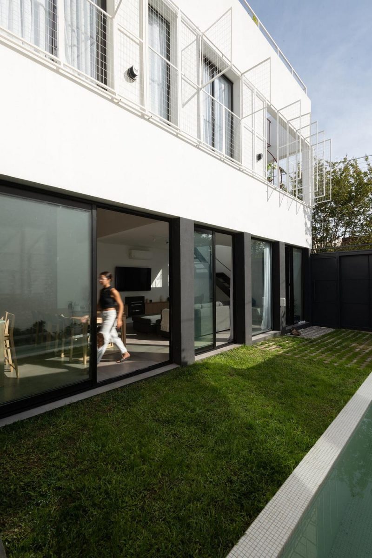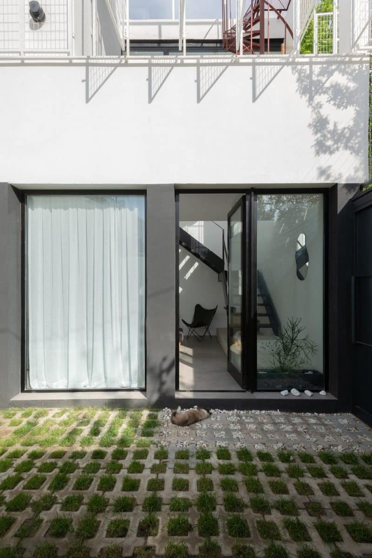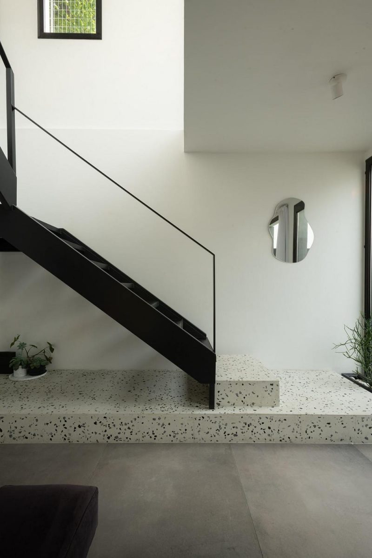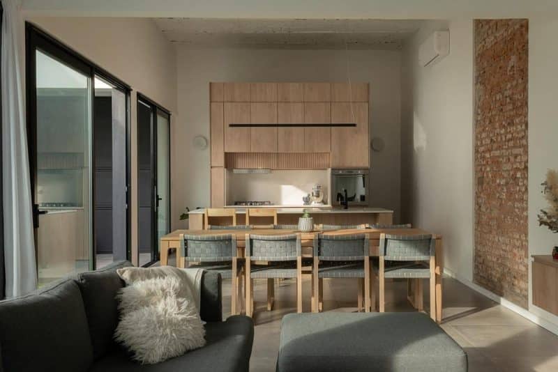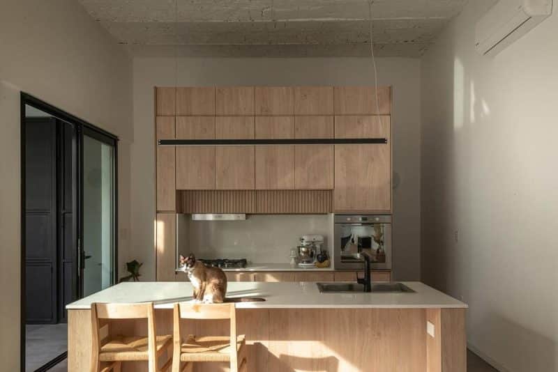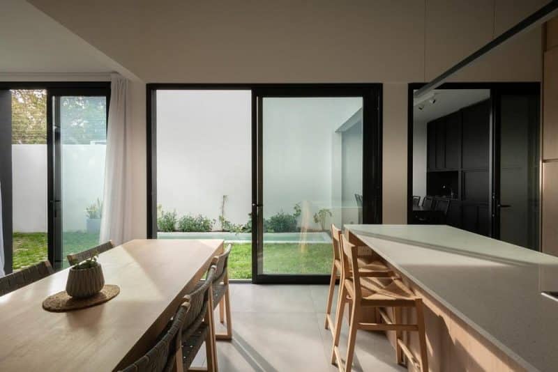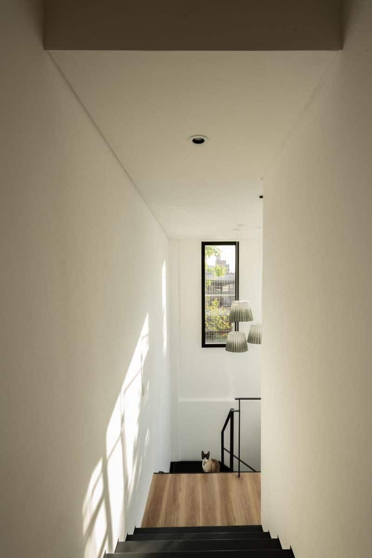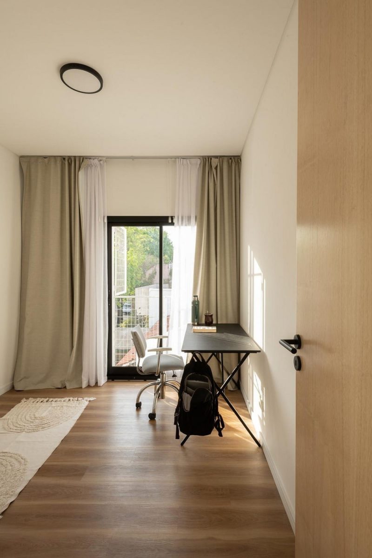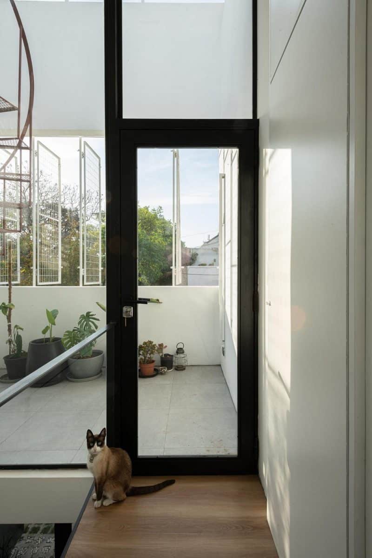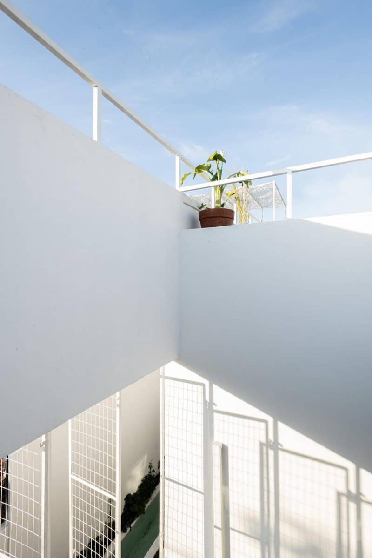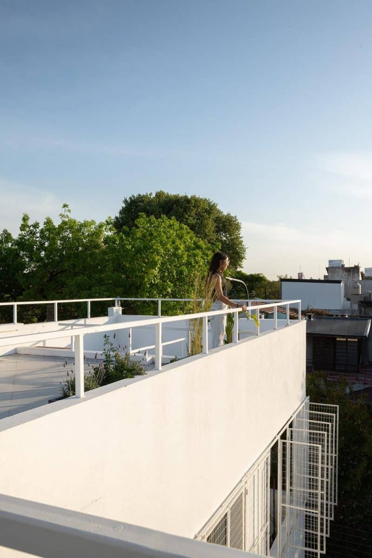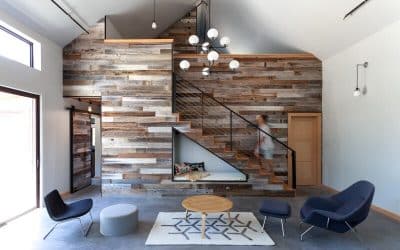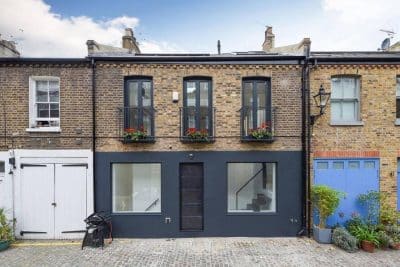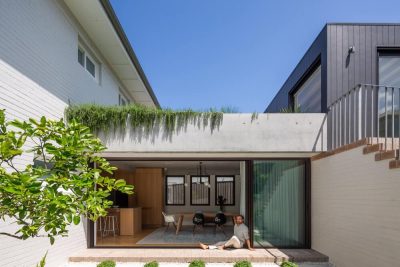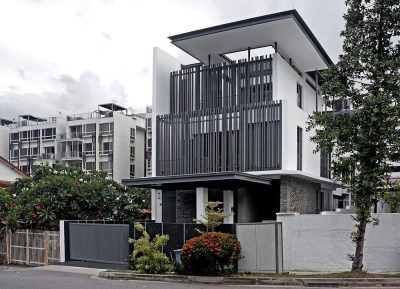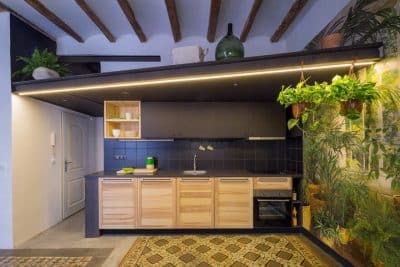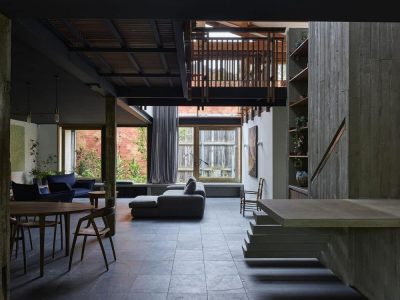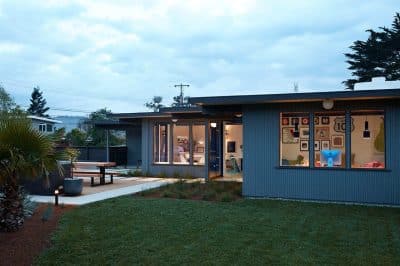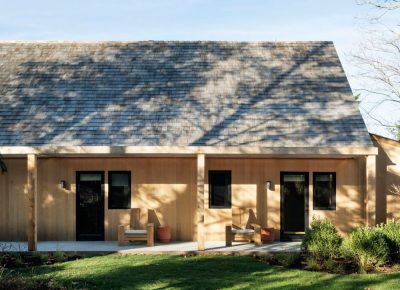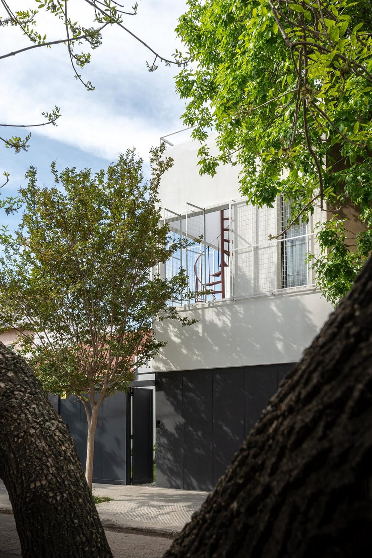
Project: La Blanqueada House
Architecture: Muro Studio
Location: Buenos Aires, Buenos Aires, Argentina
Area: 240 m2
Year: 2022
Photo Credits: mul.raw
Located on a quiet passage in Villa Devoto, Buenos Aires, La Blanqueada House stands as a striking example of architectural renewal. Designed by Muro Studio, this 140m² residence is named both for its address and the white tones of its walls—“blanqueada” meaning “whitened” in Spanish. What was once a dark, deteriorated home has now become a vibrant and flexible living space filled with light, greenery, and layered spatial experiences.
Preserving History, Embracing Light
The design began with a challenge: a small plot measuring only 8.66 by 12.70 meters, almost no natural light, and a home in poor structural condition. However, one element stood out—the original brick vault. With its height and texture, the vault became the heart of the new design, anchoring the public and social areas of the house.
Muro Studio used this preserved structure as a bridge between the old and the new. By celebrating the historic character of the vault and carefully integrating it into a modern layout, they created a living space that honors the building’s past while embracing contemporary life.
Opening the House to the Outside
The original house featured only a small front yard, which offered little daylight and no meaningful connection to the outdoors. The architects extended this yard almost the full length of the plot, reshaping the house into an L-shaped layout. This intervention created a generous courtyard filled with plants, a small urban pool, and an outdoor dining area.
Every room now opens to the northeast-facing courtyard, maximizing daylight and blurring the lines between inside and out. Full-height glass doors on the ground level help dissolve boundaries, making the interior feel larger and more connected to the green space.
At the rear of the ground floor, a compact wooden volume efficiently houses the kitchen, guest toilet, and laundry, all tucked neatly alongside an integrated bar area. This service core supports the open-plan living space without disrupting its flow.
Vertical Circulation and Urban Views
Moving upward, the stairwell becomes an experience of its own. A mid-level patio brings in daylight and plant life, turning a circulation space into a vertical garden. A white spiral staircase rises from here, leading to a rooftop terrace with sweeping city views. Despite the neighborhood’s modest scale, the terrace opens up to a surprisingly expansive skyline, creating a peaceful urban lookout.
Dynamic Façade and Flexible Living
The first floor features a set of white metal panels that wrap the facade. These panels function both as security elements and as moveable shading devices. Residents can open or close them as needed, creating playful changes in light and appearance. This transformable façade gives the house a constantly shifting identity—open, closed, or somewhere in between.
Throughout the home, contrasts between light and shadow, wood and metal, open and enclosed, create a rich variety of experiences. Each space offers its own character, encouraging diverse uses and moods. The renovation turned a closed, compact structure into a house full of possibilities.
A Rebirth Through Design
La Blanqueada House is more than a renovation. It is a thoughtful reinvention of urban living within a limited footprint. Through smart spatial planning, careful preservation, and a focus on natural light, Muro Studio created a home that feels both rooted in its context and completely renewed.
