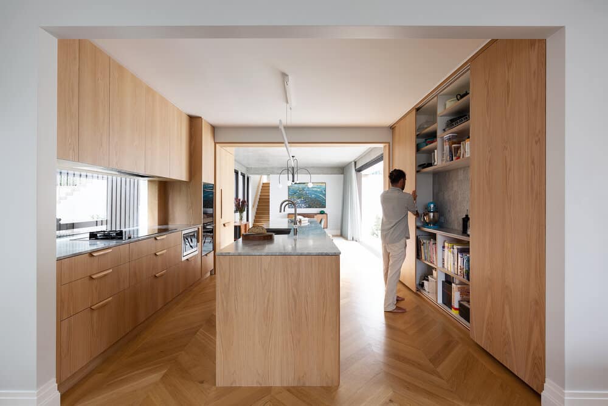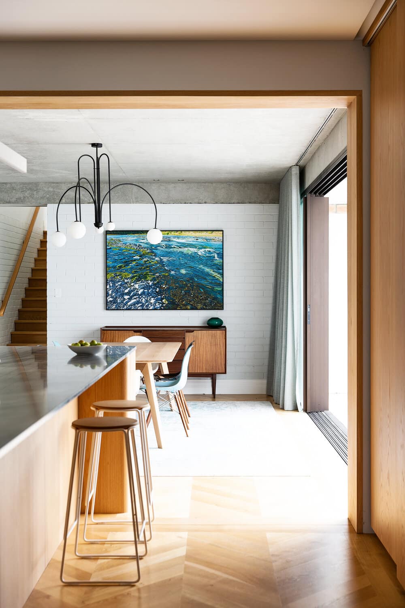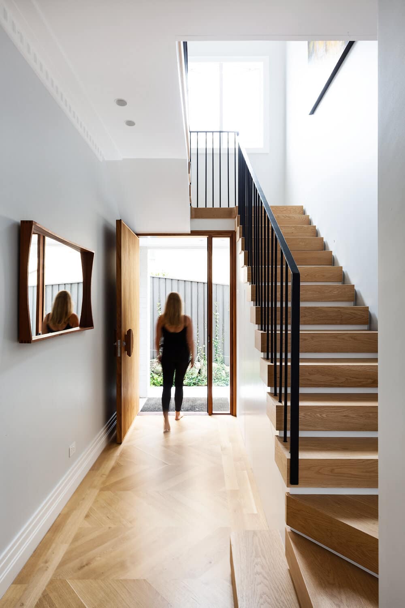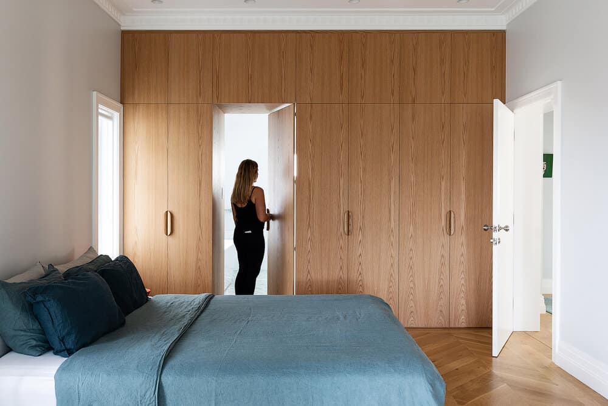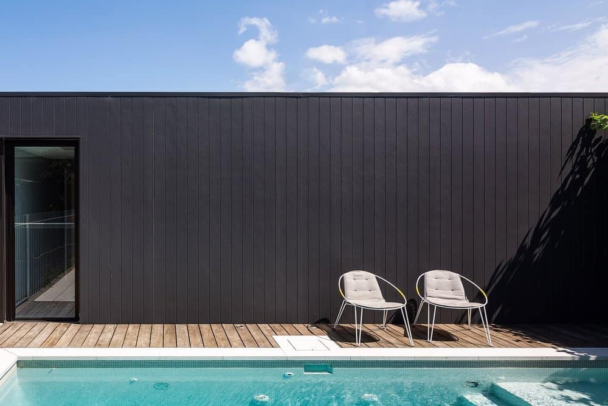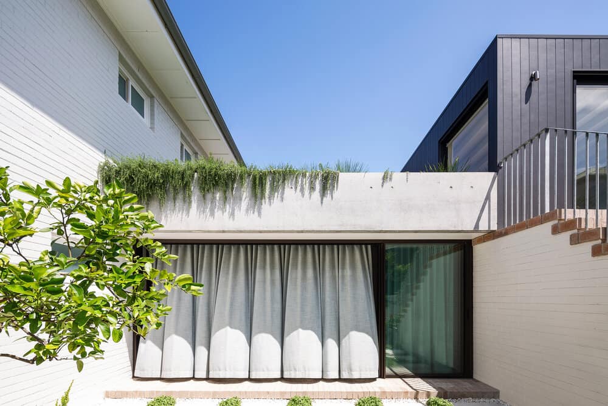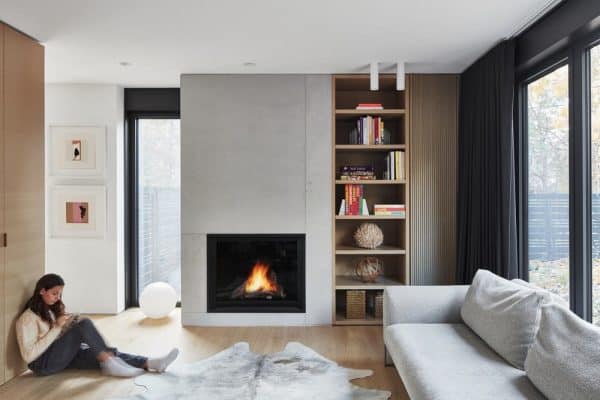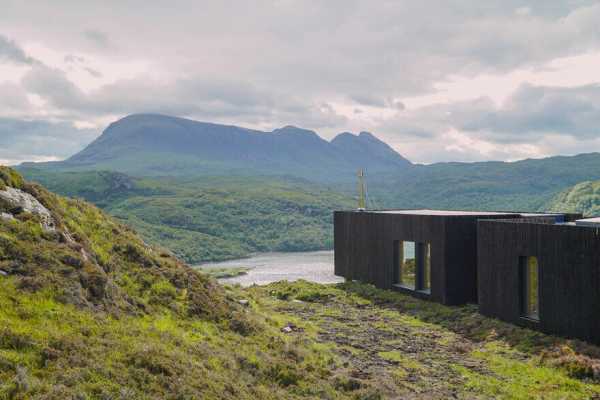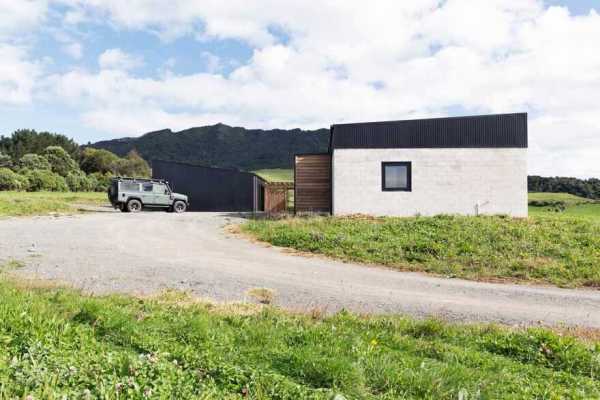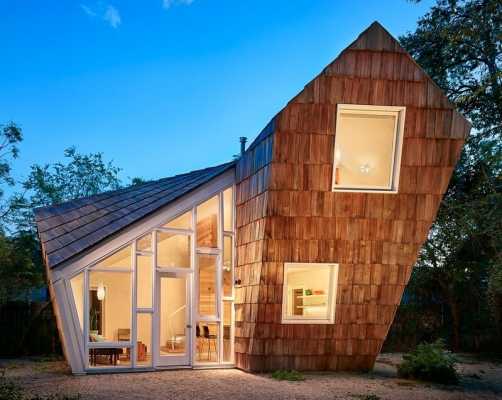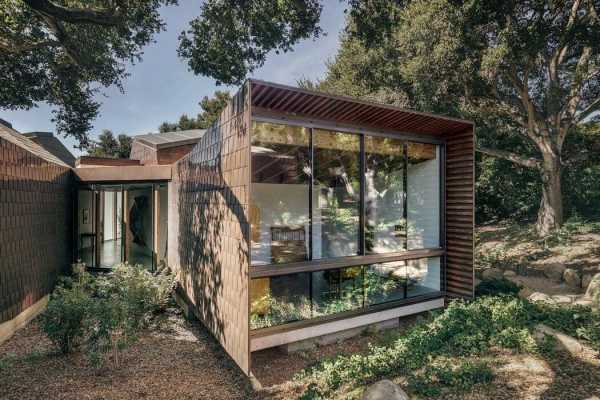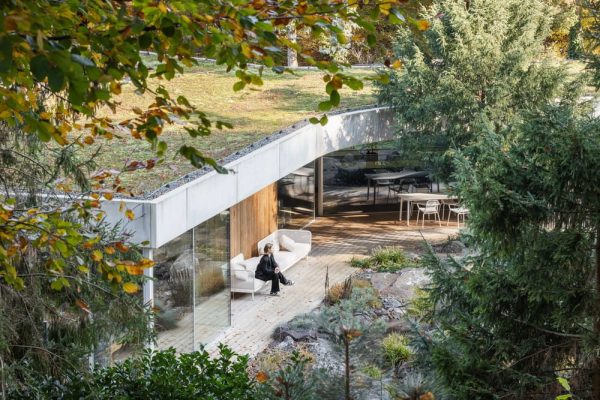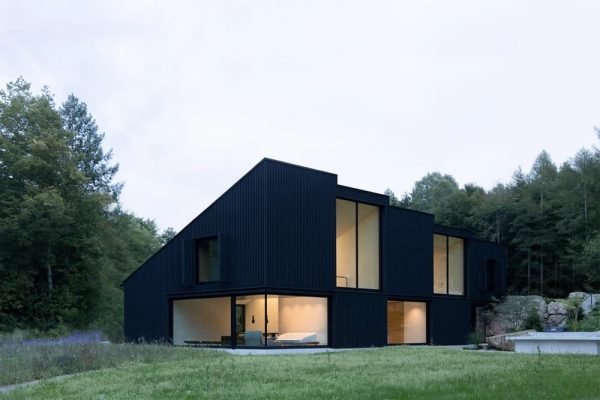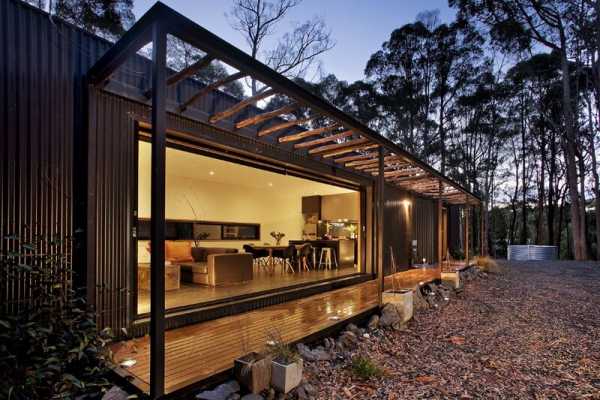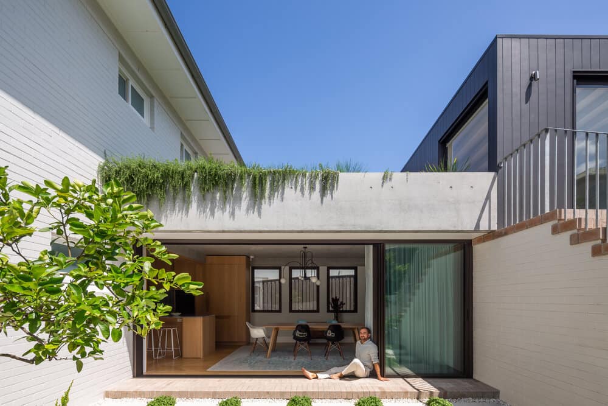
Project: O House
Architects: Marston Architects
Builder: Synergy One Building
Location: Manly, Sydney, Australia
Completed 2020
Photo Credits: Simon Whitbread
A renovation of an existing 1930s brick duplex, the O house transforms a squat brick box into a light and bright home. Located on a steep site with a 4-metre level change between the front and the rear, the original building was built into a high retaining wall and unsympathetically extended over the years, with no connection between the raised rear yard and the dwelling.
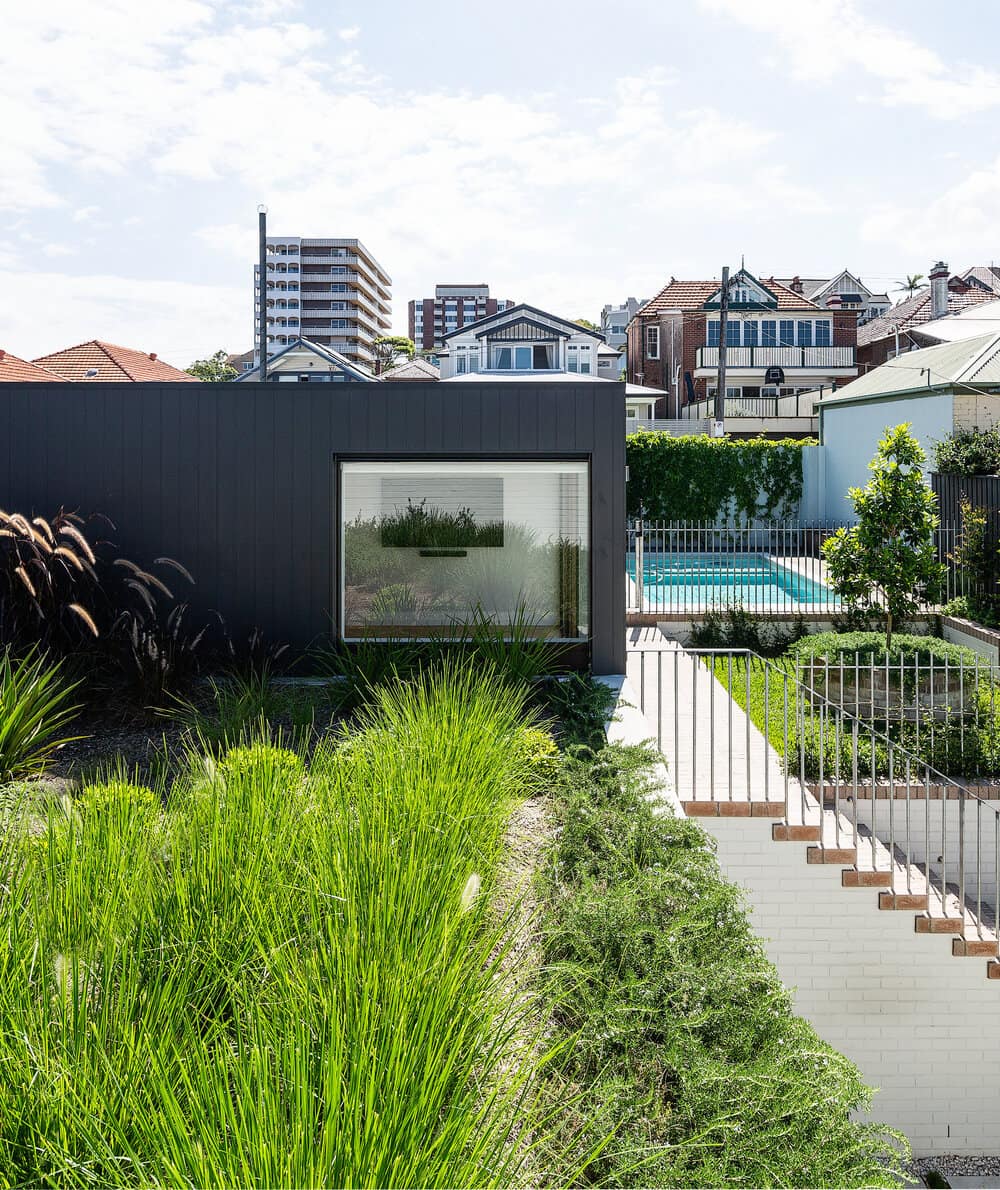
The first step was to remove the poorly-constructed extension, retaining wall, and the existing garage. From there, opportunities to bring light and openness to the home arose, in the form of a new southern rear addition which connects the interior to north-facing exterior spaces.
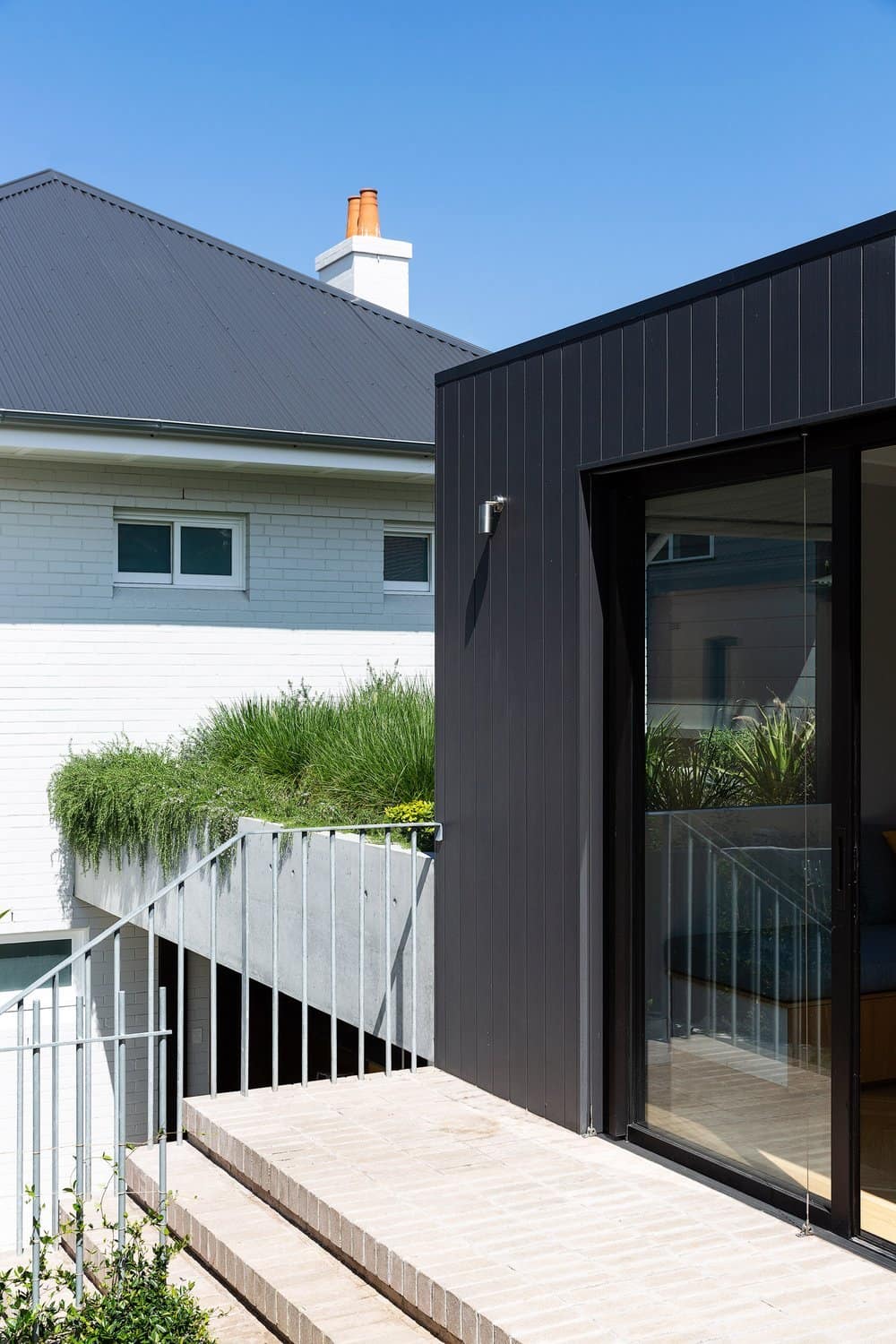
On the ground level, the existing living space shifts seamlessly into a new dining area, which flows out to a generous courtyard. A new rumpus space above, accessible via both internal and external stairs, opens out onto a new outdoor pool, as well as connecting internally to a new double garage.
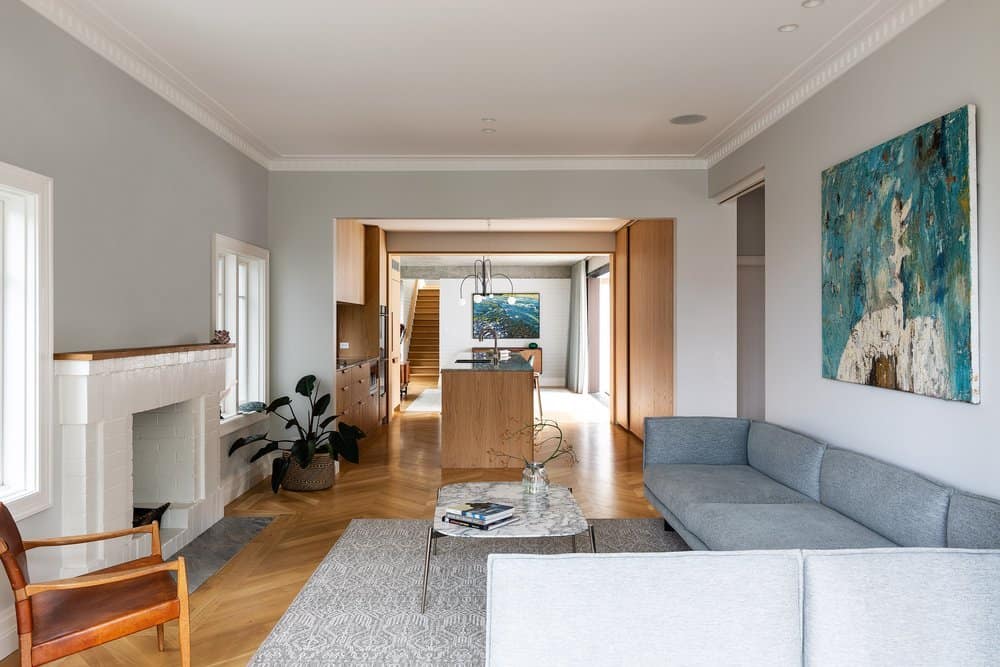
A concrete roof garden bridges the original white brick building and the dark, timber-clad extension, with cascading plants providing a soft, green edge.
