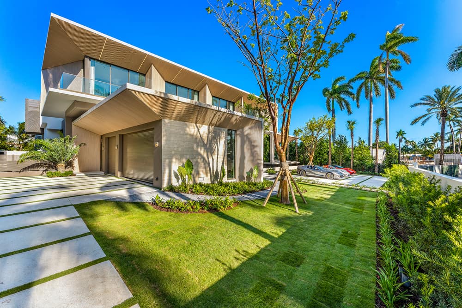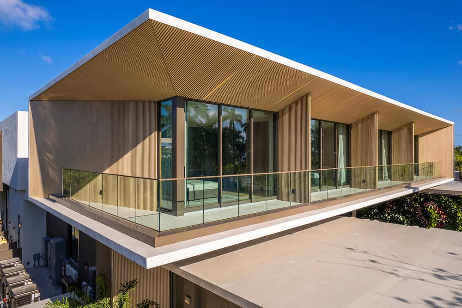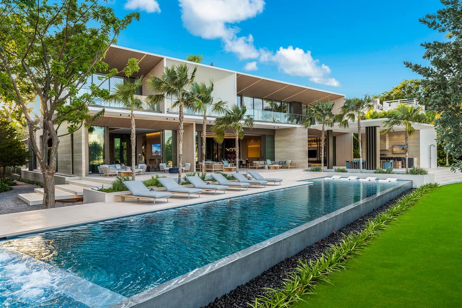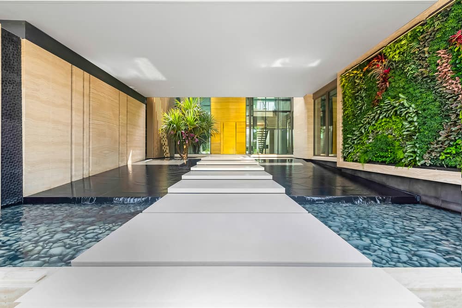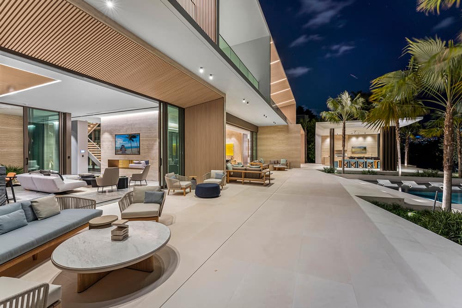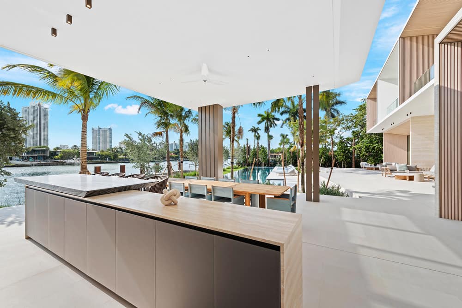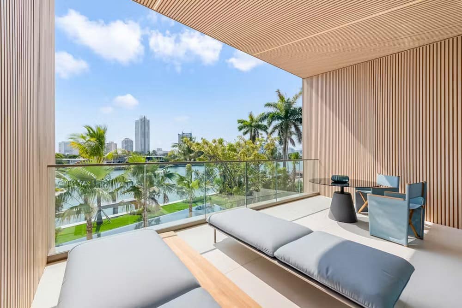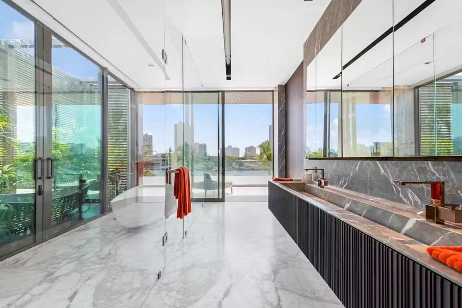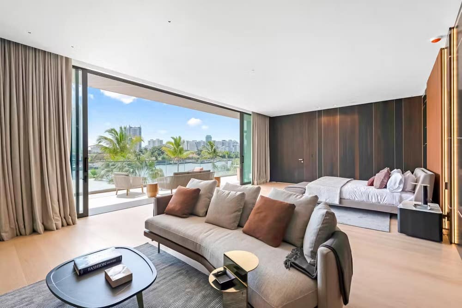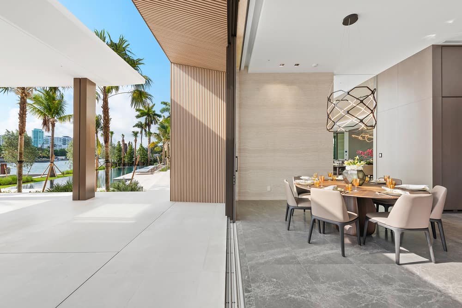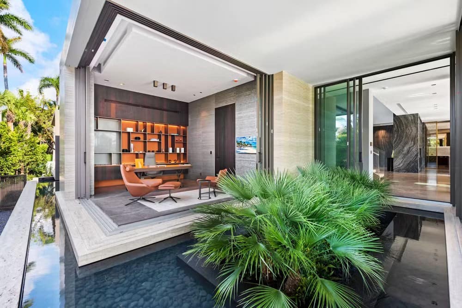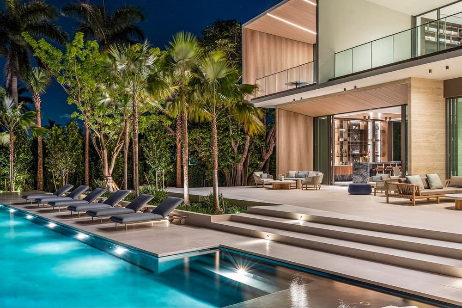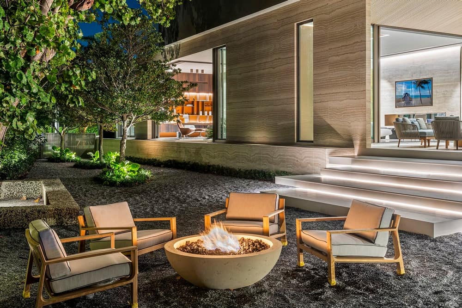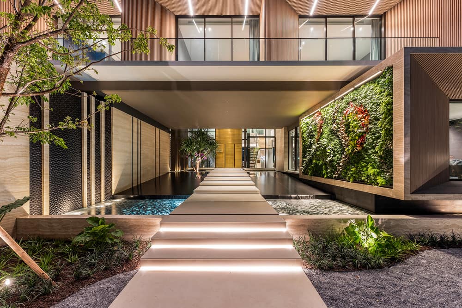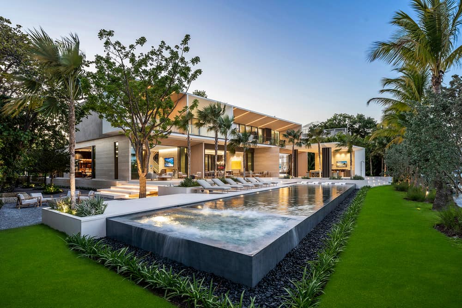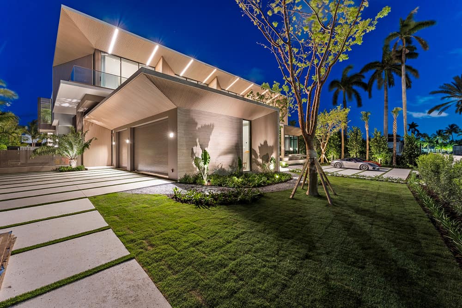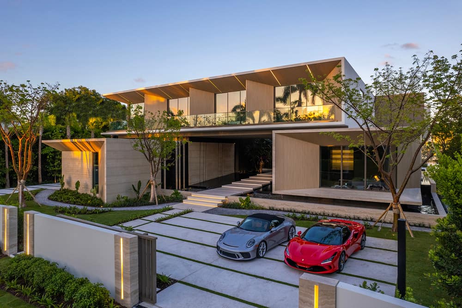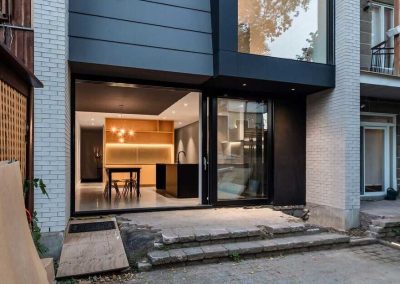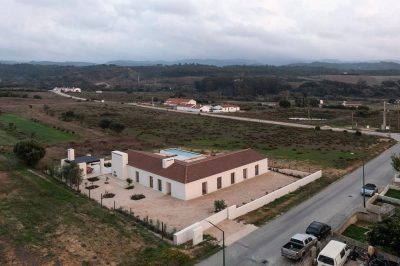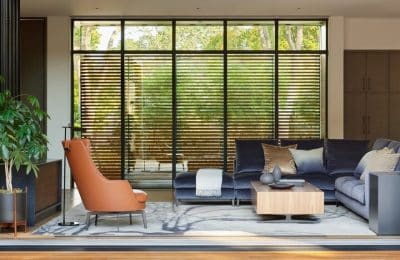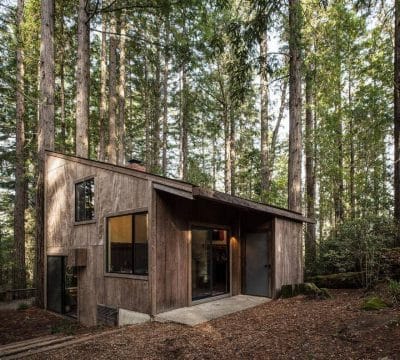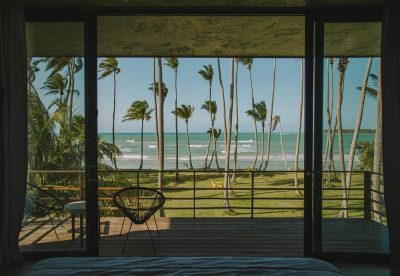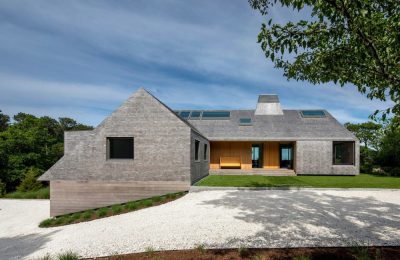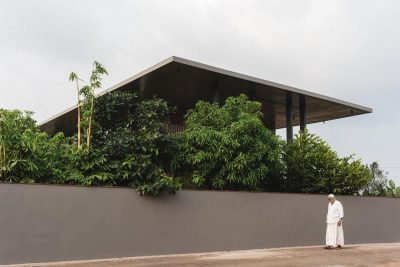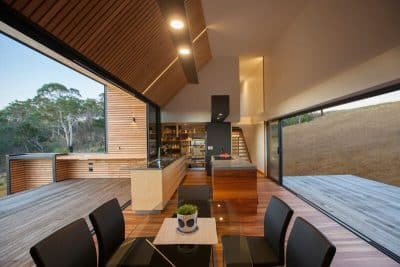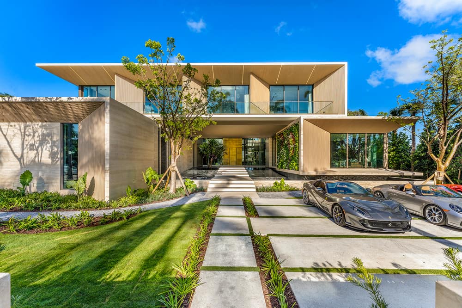
Project: La Gorce Island Home
Architects: Choeff Levy Fischman
Interior Finishes: Aquablue Group
Location: Miami Beach, Florida
Text and photos provided by Choeff Levy Fischman
In a thriving market known for the highest of high-end luxury homes, award-winning architecture and design firm Choeff Levy Fischman has designed the newest star in Miami Beach’s exclusive La Gorce Island in collaboration with the Aquablue Group. The seven-bedroom, 13-bathroom home masterfully blends minimalist design with ultra-exclusive amenities and a lush private location to create a one-of-a-kind residential experience.
The two-story residence encompasses a total area of 14,771 square feet and is accented by 172 feet of luxury- and sun-splashed water frontage. The grand entrance of the home features a mesmerizing reflecting pond with floating stairs surrounded by a cascading water feature on one side and a living green wall on the other.
“Enhanced by the light cladding materials, dark accents, exotic stone feature walls, and deep-tapered profiles to create the character of the design, this home exudes grandeur, luxury, and elegance,” says Raphael Levy, Principal, Choeff Levy Fischman. “Light-colored materials such as limestone and white oak present a dramatic contrast to the dark metal and frame colors.”
The dazzling home’s exterior blends bronze, book-matched travertine with Japanese white oak for an extra touch of elegance. An air of indoor-outdoor synergy also inspires and informs this unique residence. At the main level, formal dining and living room areas majestically stand side-by-side—and towering glass doors open to the lush backyard. The modern kitchen is populated by high-end appliances, anchored by a massive island, and accented by marble and wood details. It looks out at an inviting alfresco dining area, complete with an outdoor kitchen, a 90-foot-long infinity-edge pool, and a large yacht dock.
The second story is dominated by an 1,800-square-foot premier suite with an equally masterful balcony–and Biscayne Bay views–and a spacious main bathroom and grand walk-in closet.
In and around this one-of-a-kind home, out-of-this-world amenities are commonplace. Indulgences include a catering kitchen with a walk-in refrigerator, a sound-proof theater, a gym with a steam shower and sauna, a marble wine cellar, a corner home office, an intimate outdoor area with firepit and an elevator-accessed rooftop deck. Warm interior finishes provided by the Aquablue Group include leather, marble, and stylish wall coverings handmade by Italian artisans.
La Gorce Island Home was expertly designed to meet demanding LEED Gold standards. It boasts a highly efficient mechanical system, high-performance glazing, insulated impact glass and roof-based solar panels.
