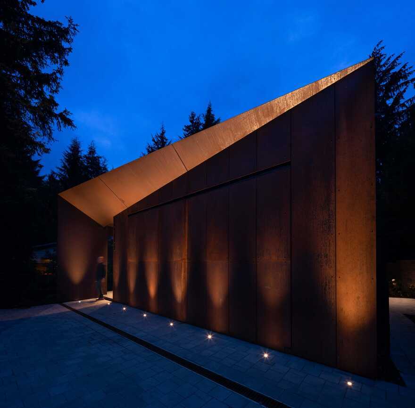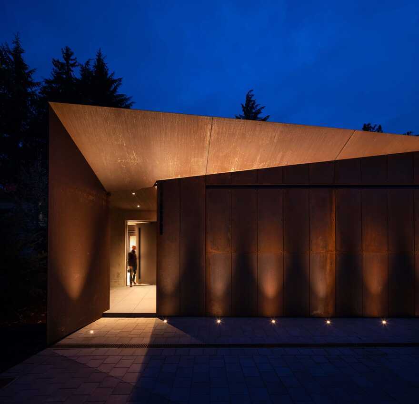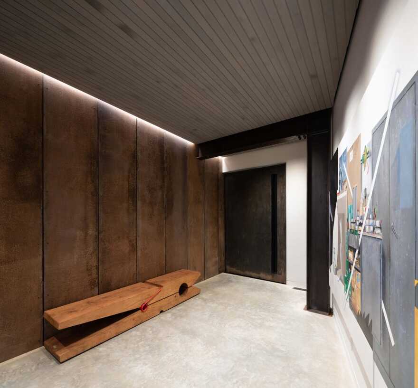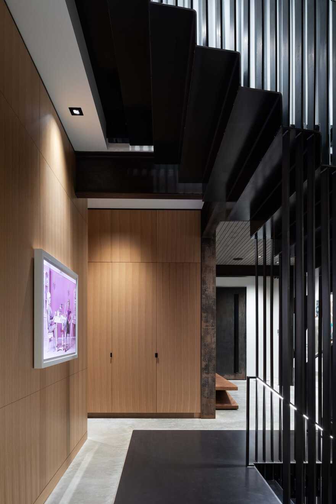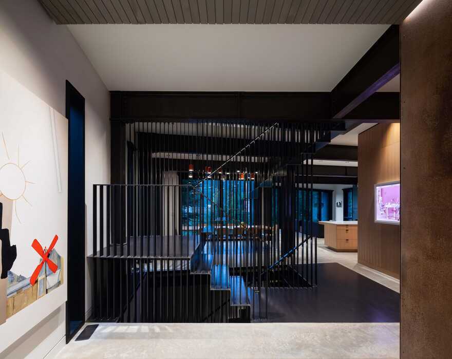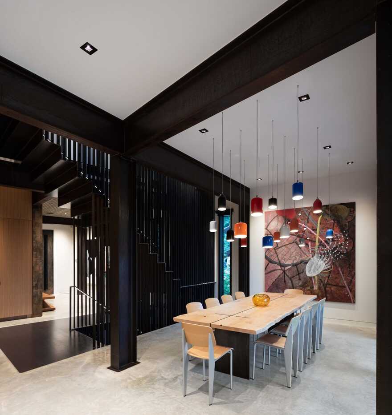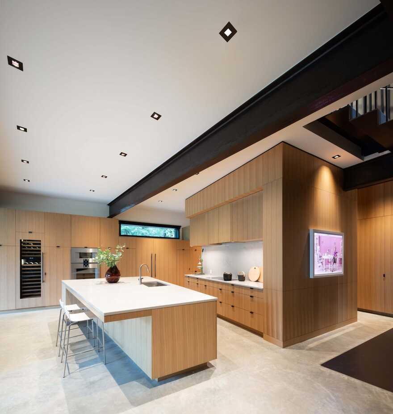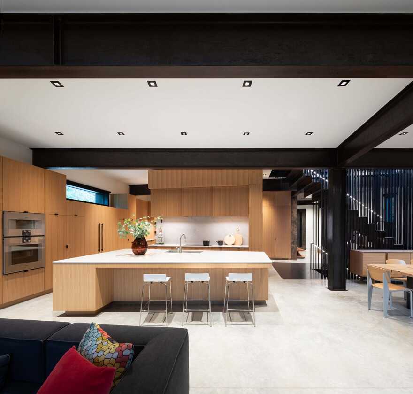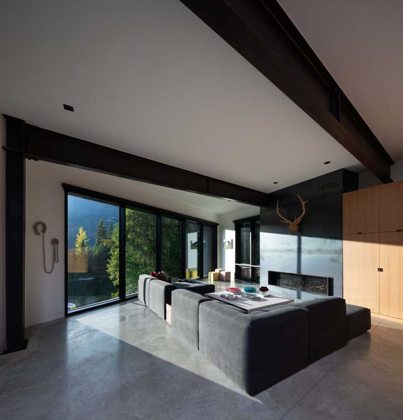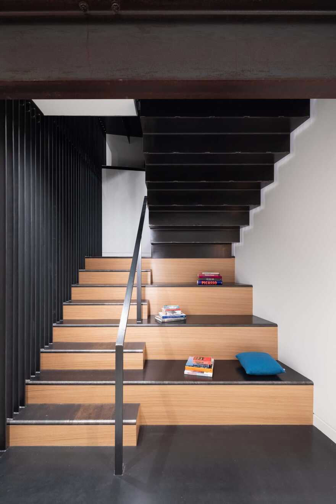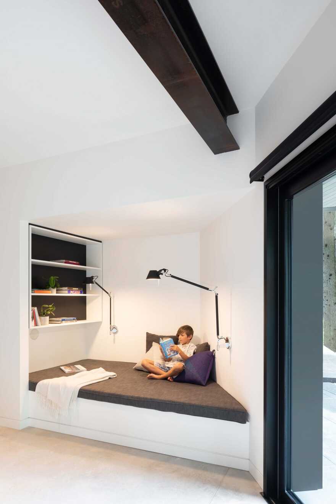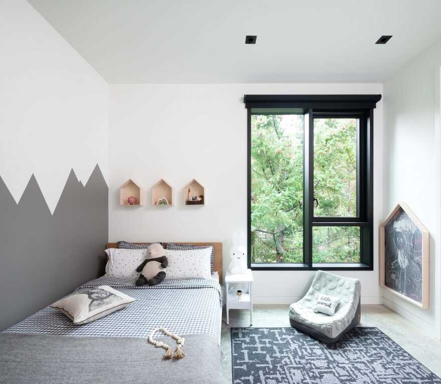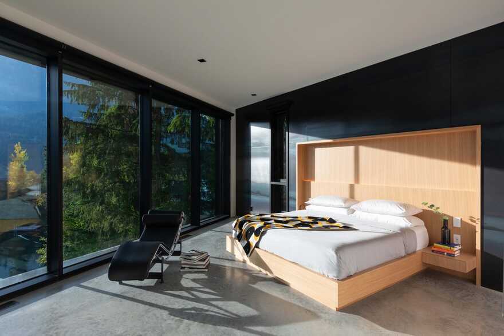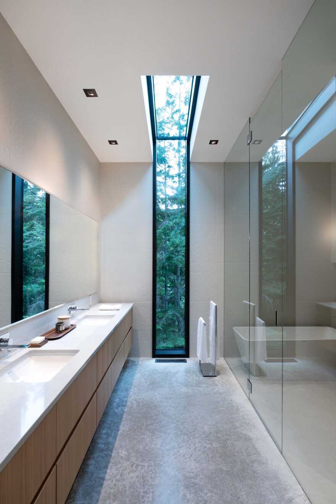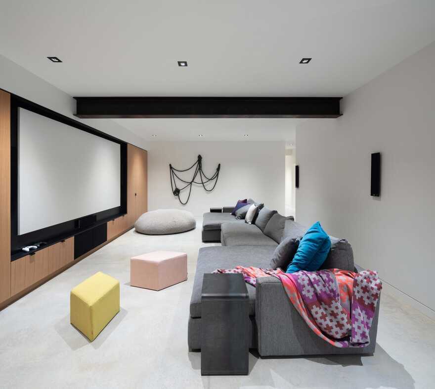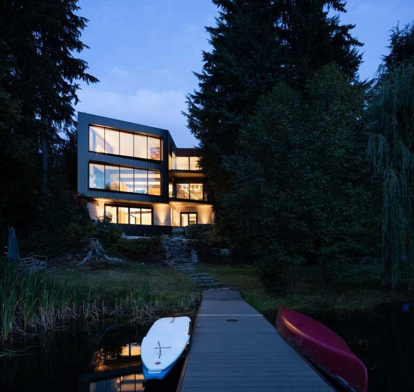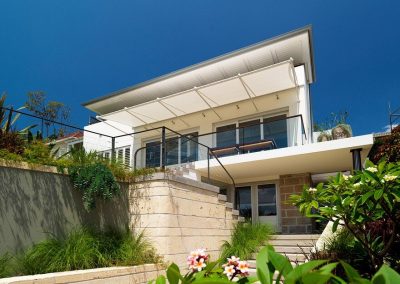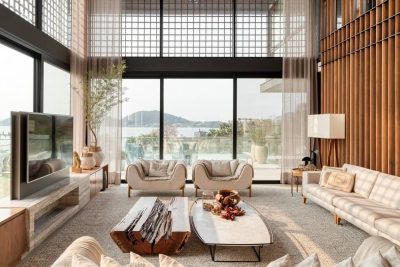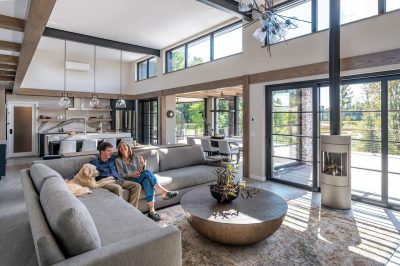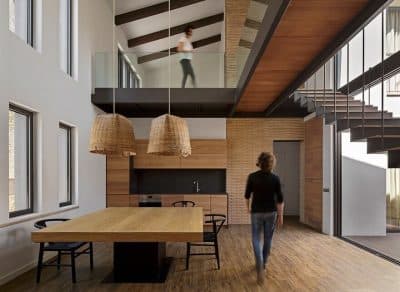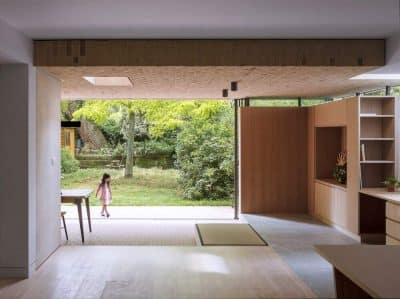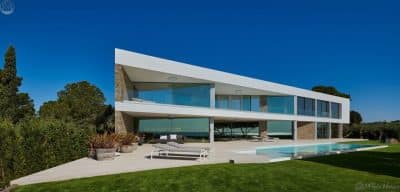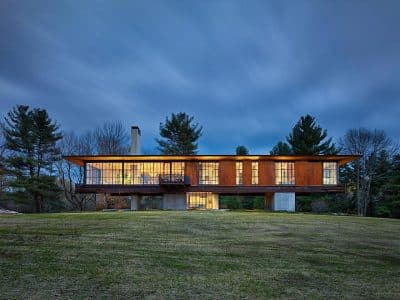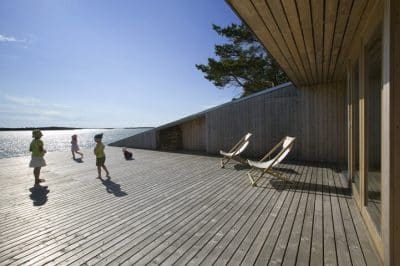Project: Lagoon House
Architects: Measured Architecture / Piers Cunnington + Clinton Cuddington
Measured Team: James Papa
General Contractor: EVR Fine Homes
Consultants: Fast + Epp Structural Engineers, EXP
Landscape Design: Measured Architecture
Landscape Contractor: Terraform
Collaborators: Whistler Welding (staircase and structural steel)
Location: Alta Lake, Whistler, Canada
Size 6,600 SF main house
Completion 2019
Photographer: Ema Peter Photography
Lagoon House sits on Alta Lake in the resort municipality of Whistler. A sculptural mass of angles, the building is a contextual reflection of its site and landscape, a trapezoidal lot surrounded by a forest of towering conifers, deep-green lake waters, loamy soil, and carpet upon carpet of pine needles.
Idea
Our clients, a couple with four children, had owned a small cabin at this location for some time. They wished to replace it with a larger home that could function as a weekend and summer escape, but would also allow for year-round, full-time living.
Plan
The Lagoon House presented unique design challenges: The provincial government required an environmental SPEA — a restrictive covenant that limited any disruption to waterfront area and required us to protect its habitat for the duration of the project. Then, rather than tear down the cabin and send the materials to landfills, we opted to deconstruct the building (and were ultimately able to reclaim and reuse assets that included plumbing and lighting). Next, the narrow site was principally sand, and its excavation required a series of 3x2x2 lock blocks to shore its sides until the foundation was poured and backfilled. Finally, because of the complicated steel structure, we worked with the experts at Whistler Welding to create 3D models of every bolt and connection to work out problems before ordering any steel or concrete.
Build
From the street, the building envelope presents as an angular composition of Cor-Ten roof and cladding — a modulated surface and colouration that blends well with the soil and pine needle groundscape. While the structure is ultimately three storeys, the massing is such that it presents as one storey from the front.
From the water side, the three storeys are evident. We used concrete and black-powder-coated steel — an inky and grey colouration designed to integrate with the surrounding trees and rocky landscape. The cladding frames nearly wall-to-wall, floor-to-ceiling windows that allow light and views to flood in. Everywhere, there are those stunning views: the living room focus is a view to the lake; even a connected skylight and window in the master ensuite creates an open ribbon and view to the trees beyond.
Live
We chose a simple pallet of steel, concrete, drywall and oak cabinetry for the interior of the building to keep the focus on the windows (and those spectacular views) as well as the owners’ extensive (and bold) art collection. We also drew the exterior materials of the house through the interiors to create a strong continuity between inside and outside. You can see this in the Cor-Ten steel walls and stained cedar ceiling of the front entrance and the hot-rolled steel walls of the lake-facing master bedroom and family room fireplace surround.
While our clients wanted a structure that reflected its surroundings and could be considered a sculptural work of art in and of itself, they also wanted their children to have the run of the house. The interior design reflects this: its overall mood is playful and casual, its build durable and tough. The kitchen, designed to work for a family of six, easily adapts to a large gathering. People can come and go as they please, shoes can be on or off. Reading nooks abound. The kids often shimmy up the steel I-beams just for fun. The folded-plate steel staircase, a key feature, merges art (form) with utility (function) to connect the three stories of the house.
This is truly a home designed for living.

