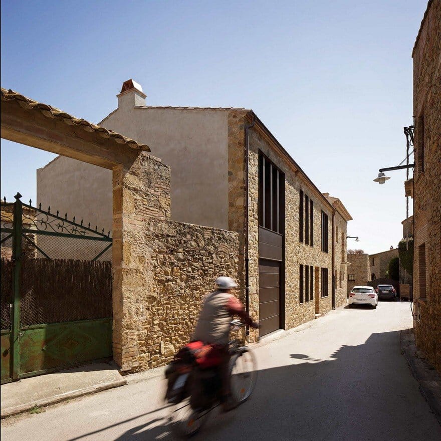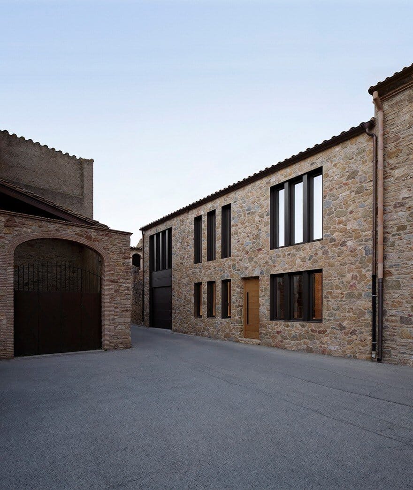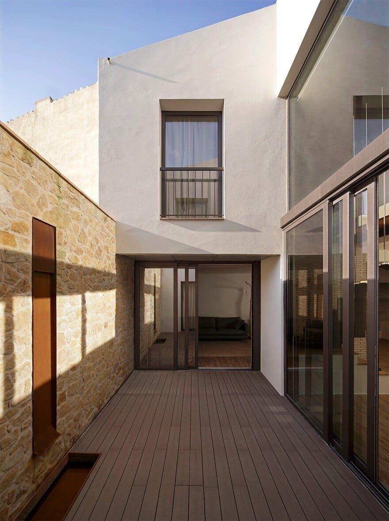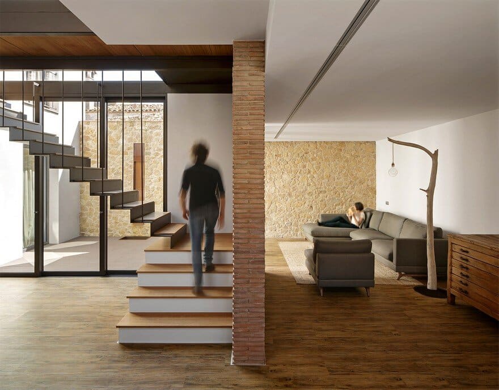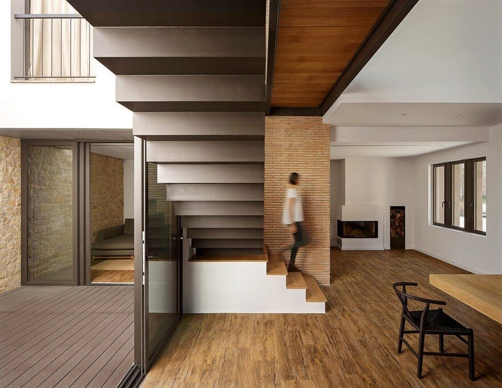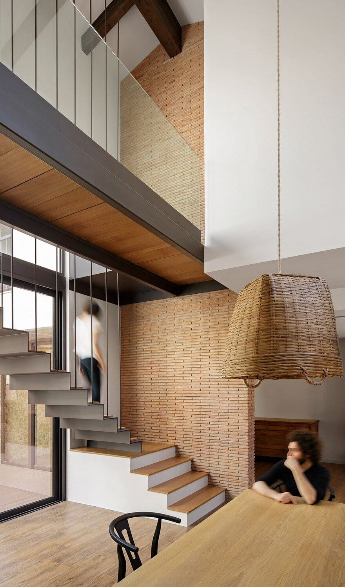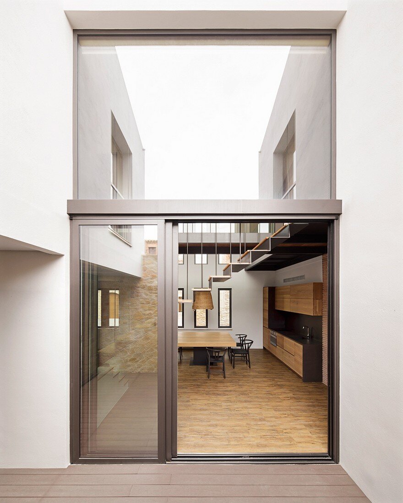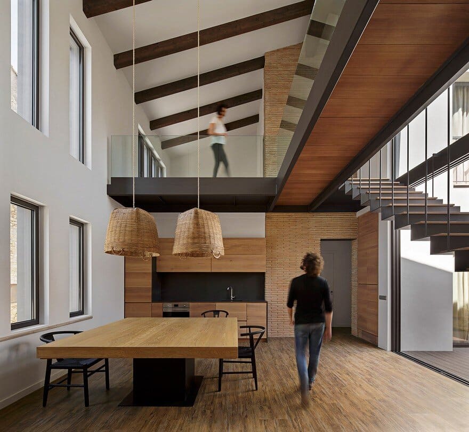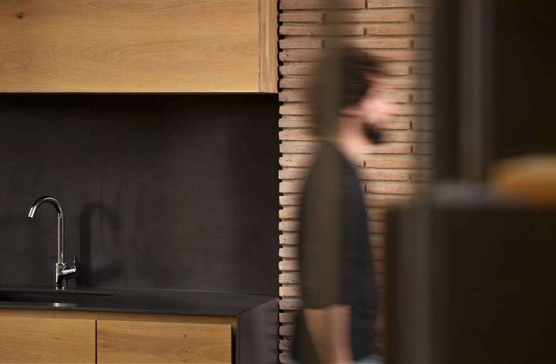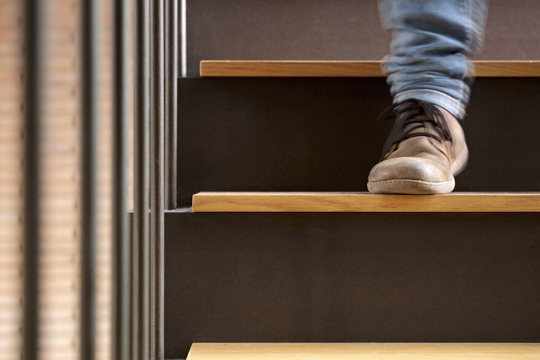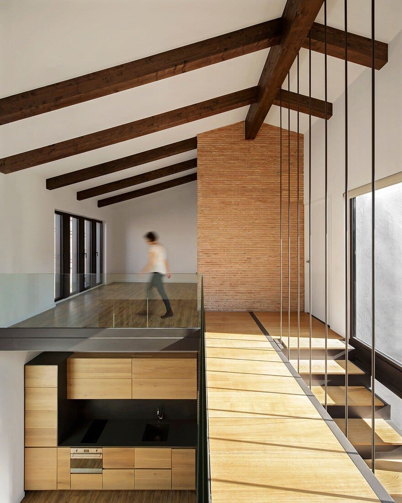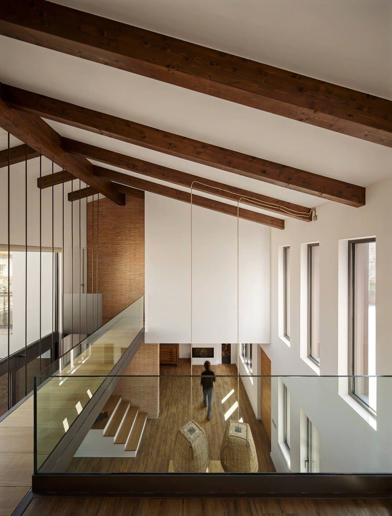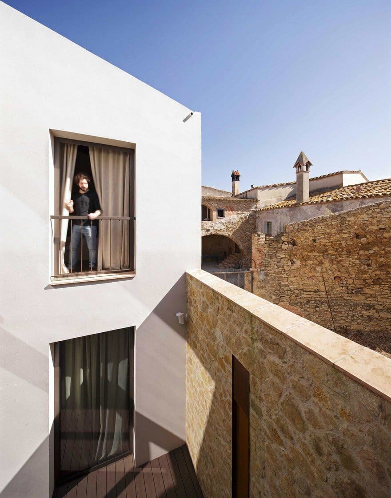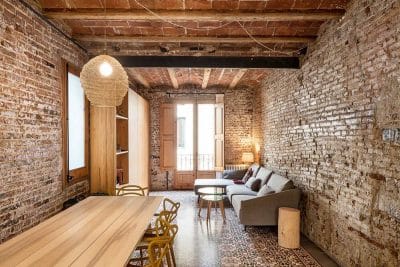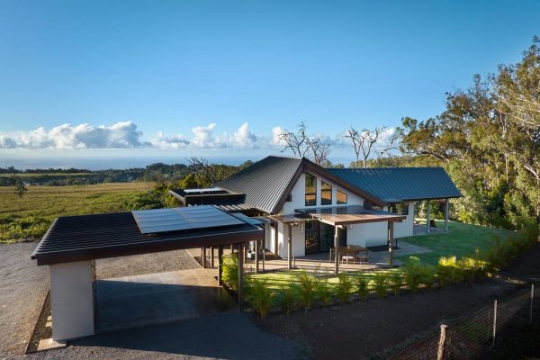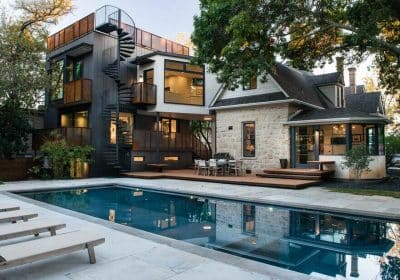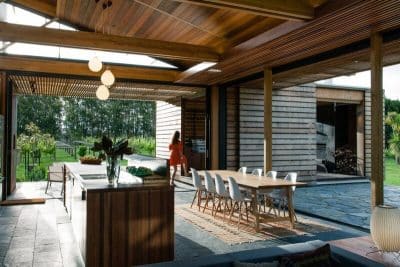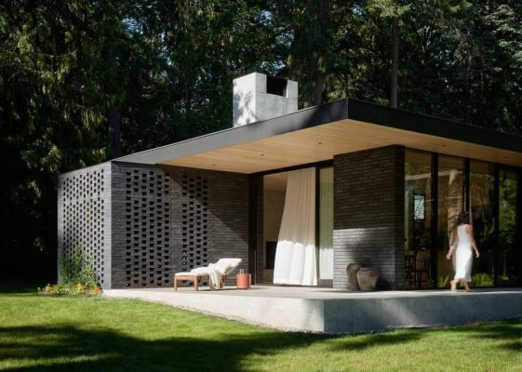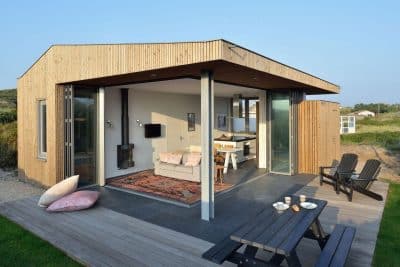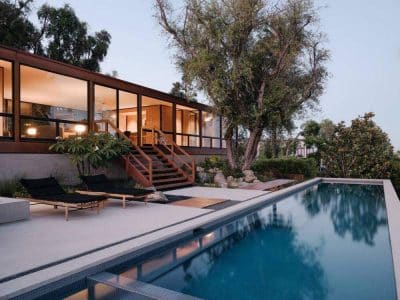Architects: Arquitecte Rossend Julia Morera
Project: Palau Sator House
Design: Julia Morera, Berta Lloveras
Location: Palau Sator, Girona, Spain
Photographs: Gael del Río
Description by architect: The building occupies practically the entire surface of the terrain and is ranged with the street and semi-attached to its lateral boundaries. On the third side a central patio neighbours with the adjacent lot. The existence of this patio largely improves the conditions of natural light and ventilation of the building, especially due to the fact that the house could only consist of one façade. Furthermore it is designed as the backbone of the project, enhancing the connection between the inside and the outside.
As an inner reply to this outdoor empty space, the interior distribution grows around a double-height space with the same proportions which links the two levels of the house. Only a large window separates these empty inside and outside spaces. The confluence of the two spaces becomes the core of the Palau Sator house and has been set at the same time as the vertical communication between the two levels of the house and the connection between the two sides on the upper floor. All of these connections are possible due to a very light metal staircase situated in front of the large window and a suspended walkway located over the double-height space, both of them with the same material treatment.
The use of wood in the interior spaces – ceiling, pavement and both staircase and walkway – gives warmth to the house. The balance between natural and industrial materials, rustic and sleek brings quality to all the spaces in the house. The iron steel fountain has been designed in order to increase the feeling of privacy in the patio, and it is integrated in the natural stone wall. The main façade of the Palau Sator house is made with local natural stone and characterized by its openings framed with iron sheets and the predominance of vertical proportions.

