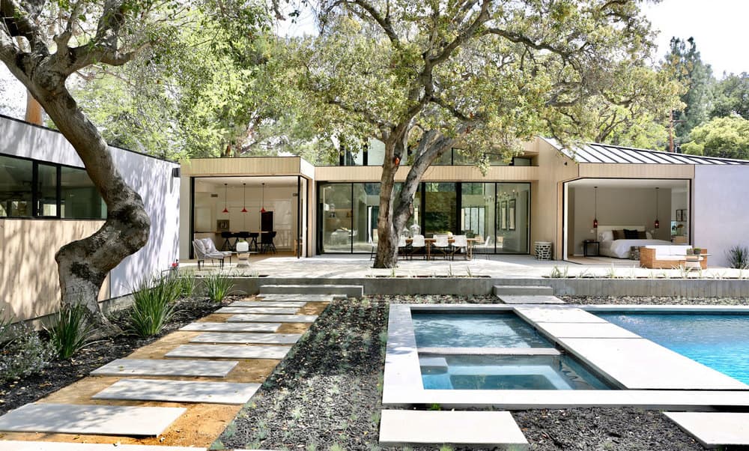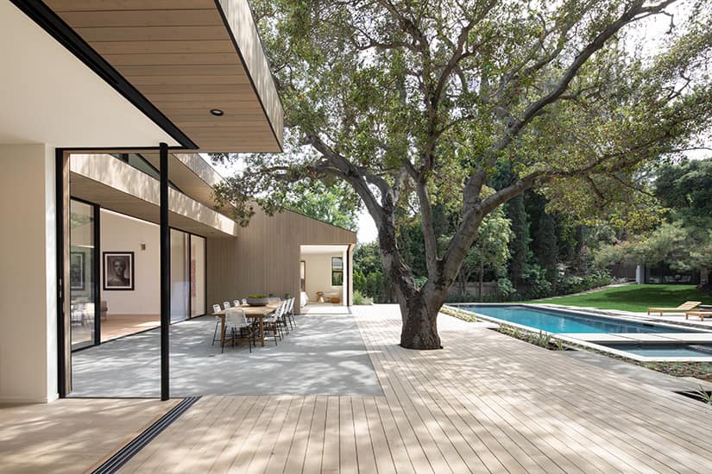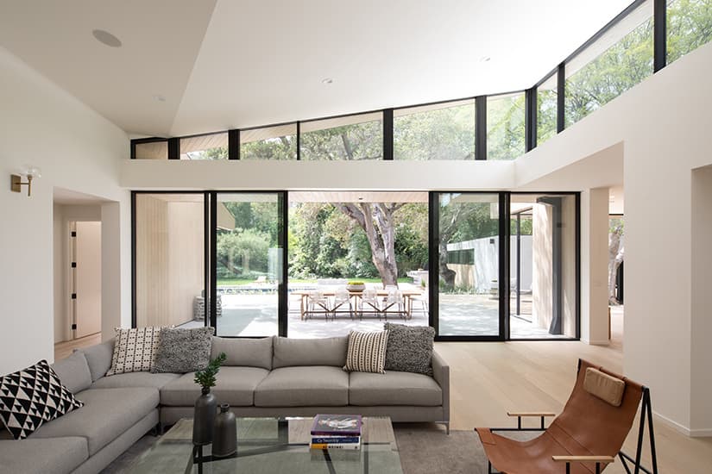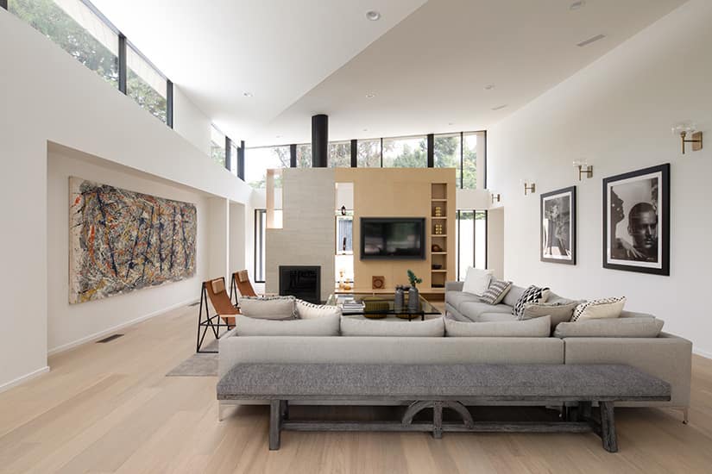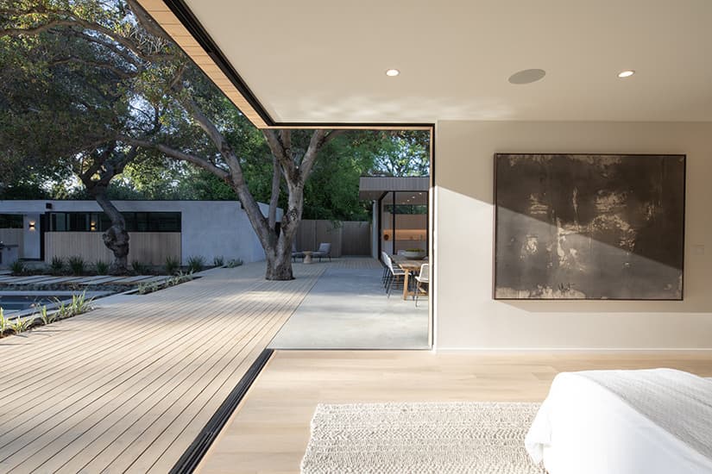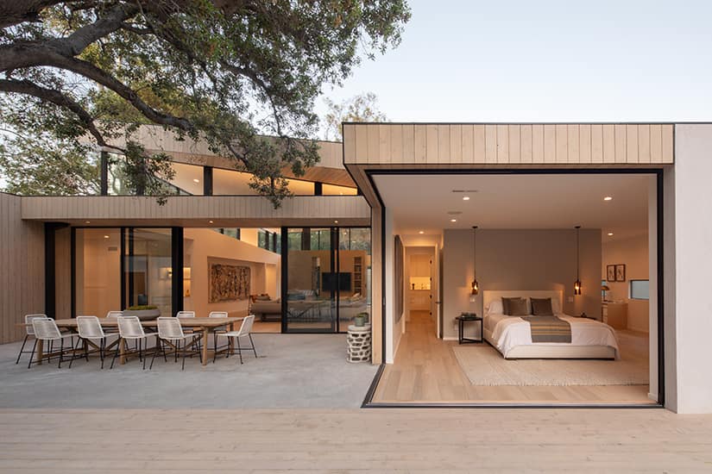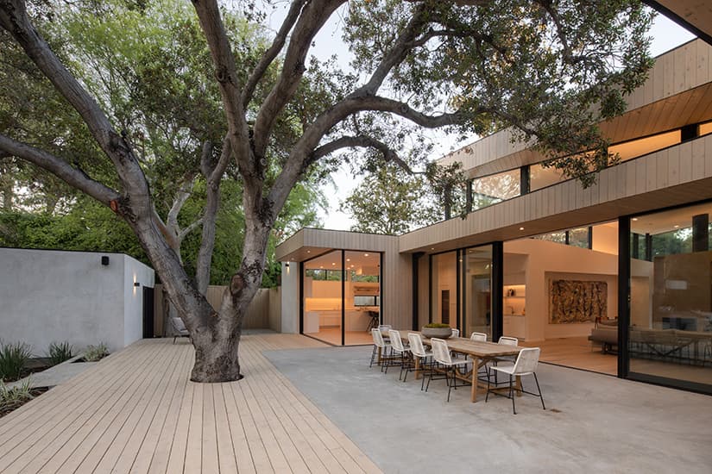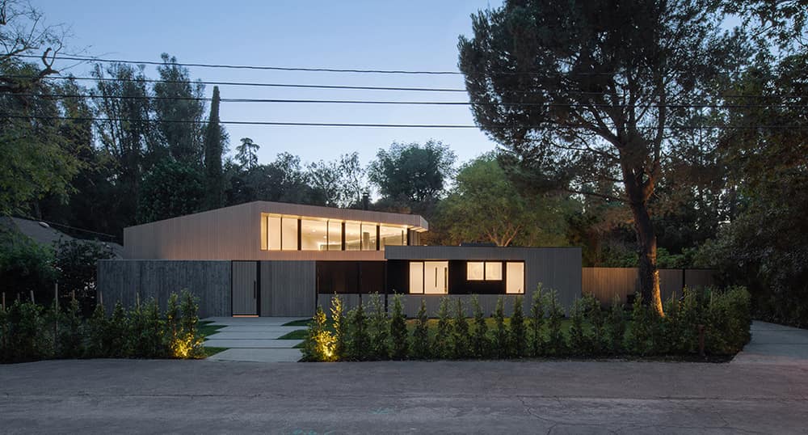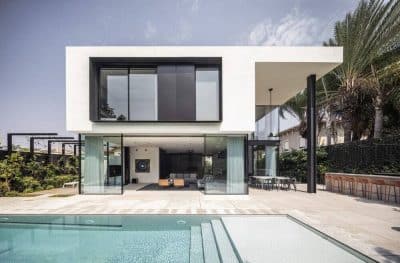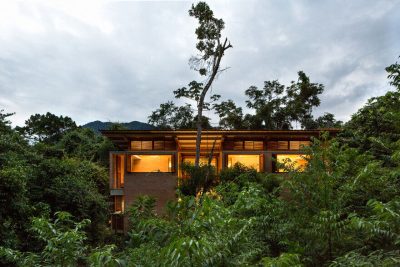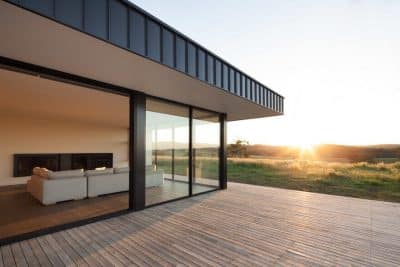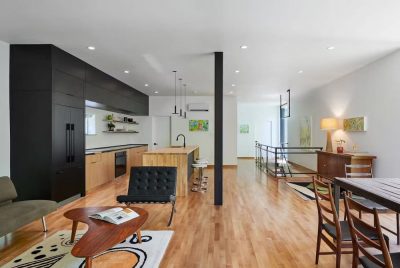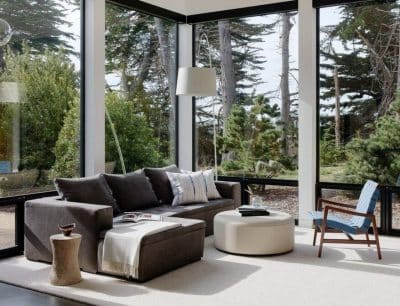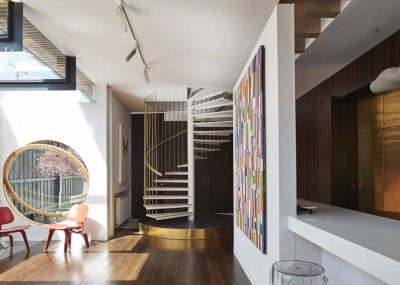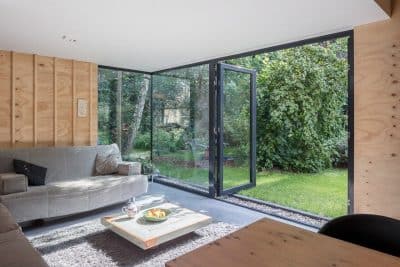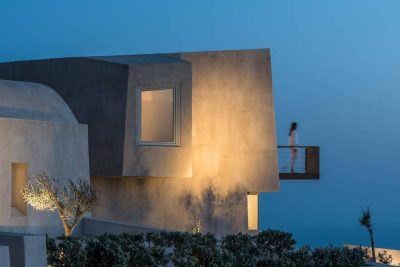Project: Laguna Residence
Architects: Space International Architects
Location: Pasadena, California
Photo Credits: Atelier Taiyo Watanabe
This comprehensive property makeover embraces the environment of Arroyo watershed and is tactically designed to privilege many of the mature trees which are a major feature of the property. A linear front facade, clad in stained cedar siding and board formed concrete unfold upward to allow clerestory glimpses of the 60 year old live oaks in the rear yard. As one moves through the house the public and private spaces open outward and are connected by an expansive courtyard framed on the exterior side by a linear pool and landscape.
A total of 4935 sqft of living space (per the builder) is masterfully designed and features the Main Residence at 4260 sqft with 5 bedrooms and 4.5 bathrooms, a Guest House/ADU at 520 sqft with a kitchen and bathroom, and a Pool Cabana at 155 sqft with an indoor toilet and sink and outdoor shower. With a nod to mid-century modern aesthetic, the home features disappearing walls of glass, high ceilings, and clerestory windows which bathe the home in natural light and truly bring the outside in. Large rooms and an open floor plan with a seamless flow make the home perfect for entertaining. The luxurious master suite with spa like retreat opens to the expansive back yard and offers resort-like living. Outside a 54 foot pool, with spa and wading pool, is the focal point of the large flat lot (29091 sqft per assessor), and the gated driveway leads to a 663 sqft three-car garage. The Laguna Residence offers privacy, sophistication, and details that are not to be missed. This home is a work of art.

