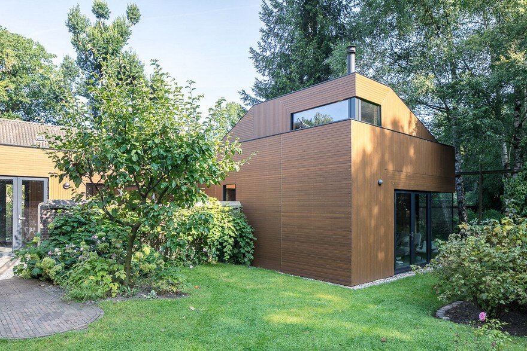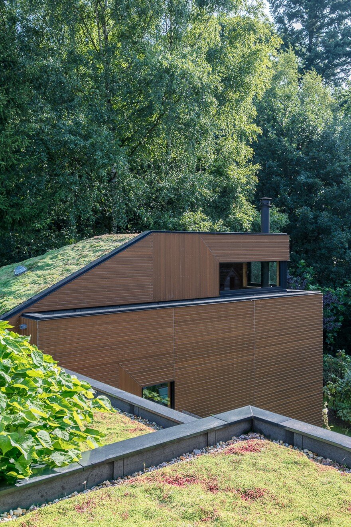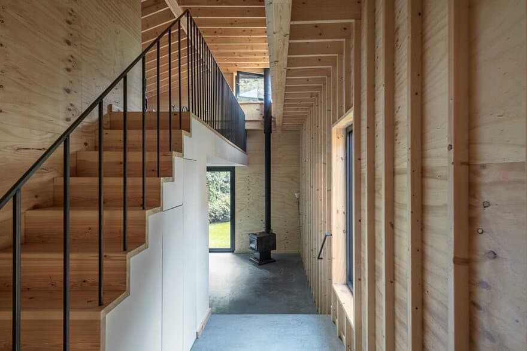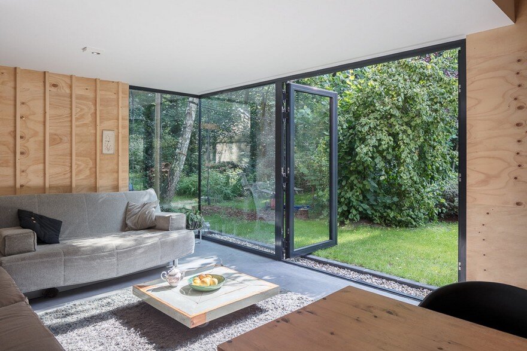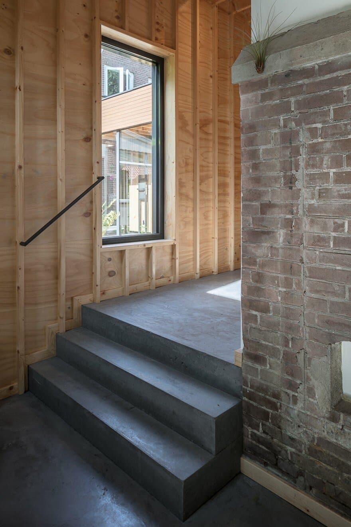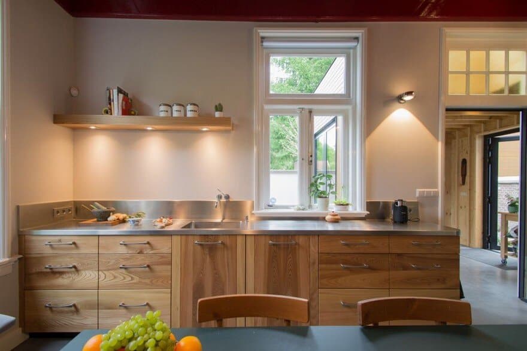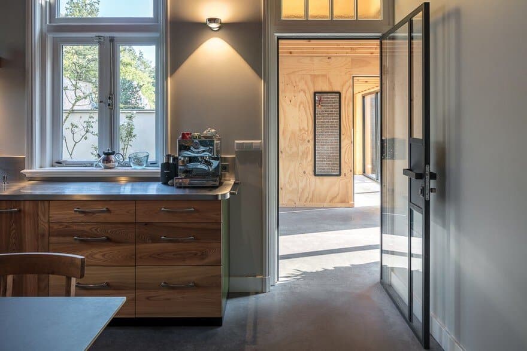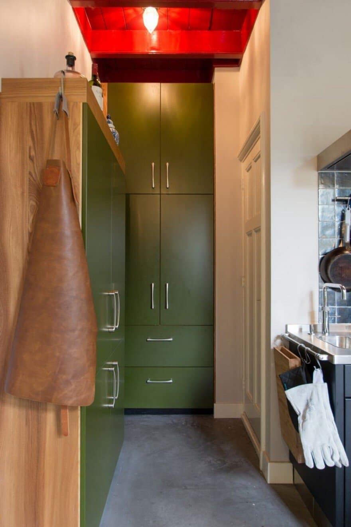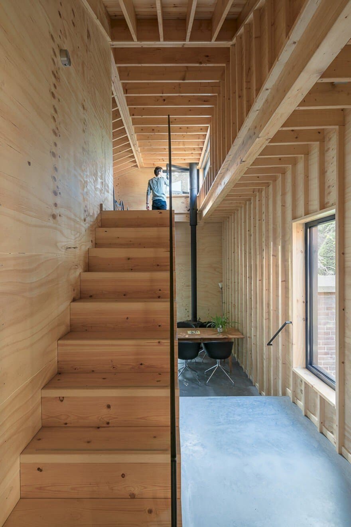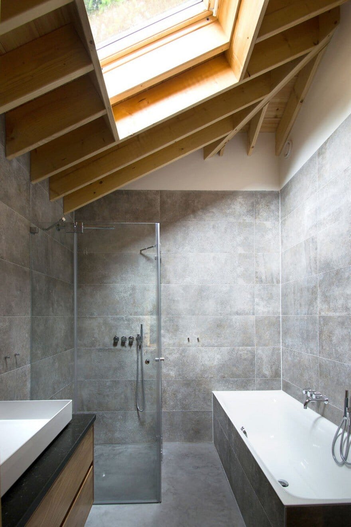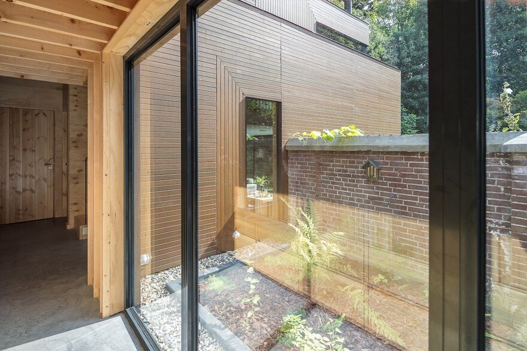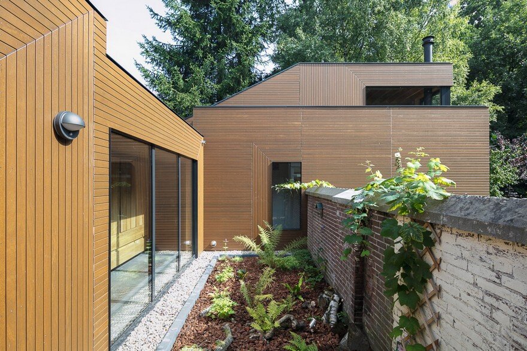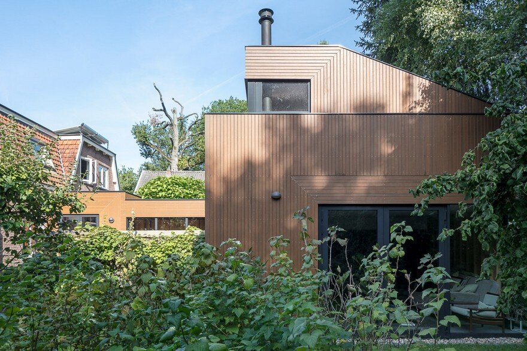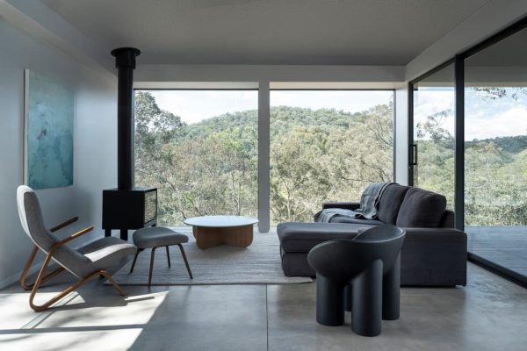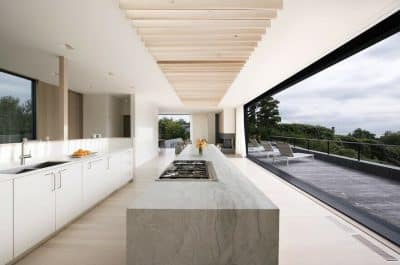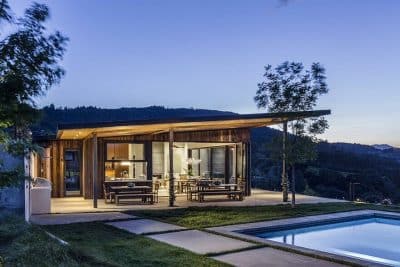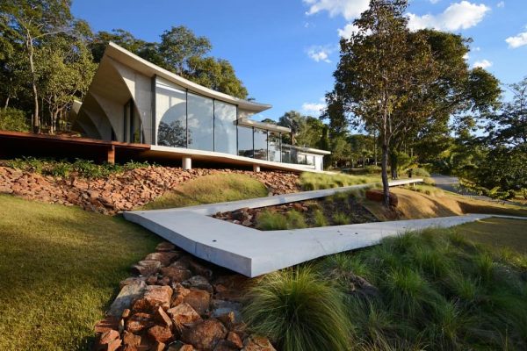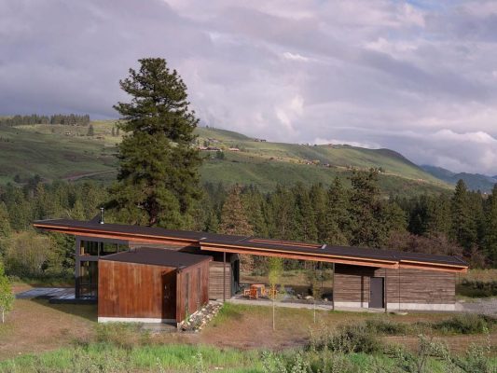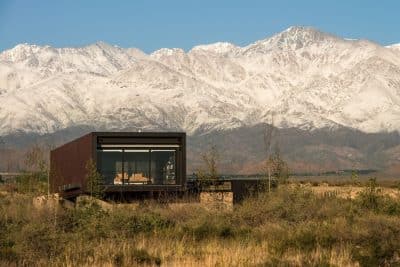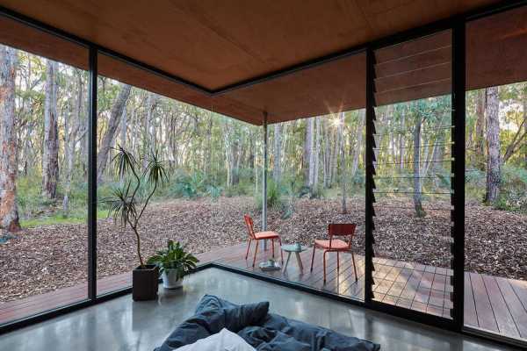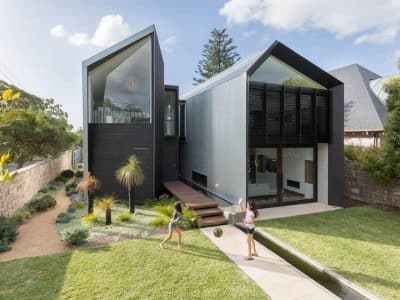Project: New Residential Pavilion
Architects: Richèl Lubbers Architecten
Project architect: Richèl Lubbers, Marnix van der Meer
Team: Dominique Vermeulen, Jasmijn Rothuizen, Martijn Meenink
Location: Driebergen-Rijsenburg, The Netherlands
Photography: Stijn Poelstra
A design puzzle within the new rules of license-free construction: a space as an atelier, but also usable as a care- and house studio. It delivers a precise calculated sculptural shape with jumps and sloping roof surfaces. Central element in the map is an ancient monastery wall, which was hidden between ancient barns. The cloister wall now runs pontifically across the pavilion, thus rendering the new indoor and outdoor spaces historic layered.
Not only the new residential pavilion, but also the complete internal renovation of the house was part of the project. The main entrance of the house is been moved to the facade of the new pavilion. The old hallway and staircase situated in the old house has been lifted, which increased a more spacious kitchen. During our project our client made some principle decisions, investing in quality rather than quantity. Not necessarily a large kitchen, but rather a special stove with attention to a wood-fired oven. Residual heat from this oven is used for the heating of shower water or underfloor heating. A state-of-the-art boiler is thus fed from different heat sources: cv boiler, sun and residual heat from the oven. Roofs, walls and floors of the existing house were isolated and the house was further preserved by the addition of solar panels and solar collectors.

