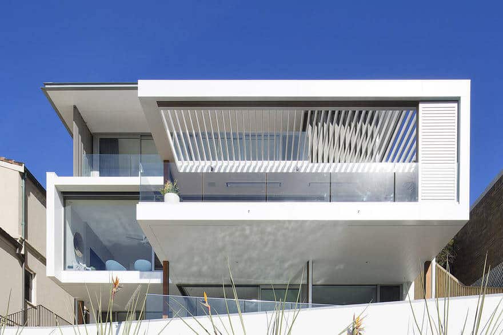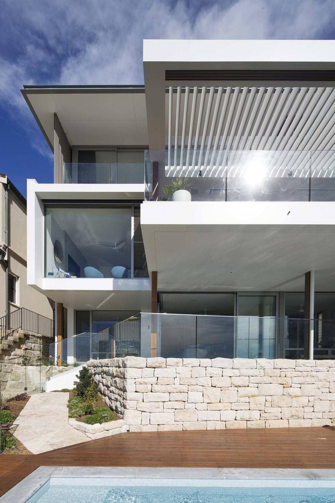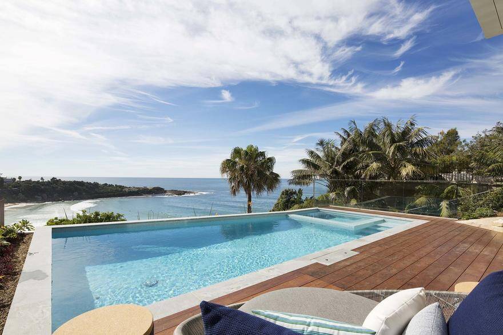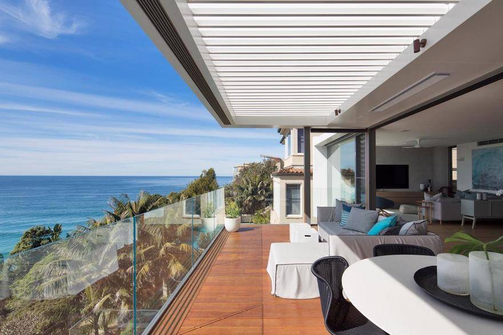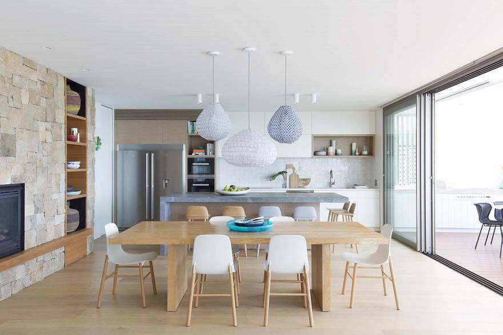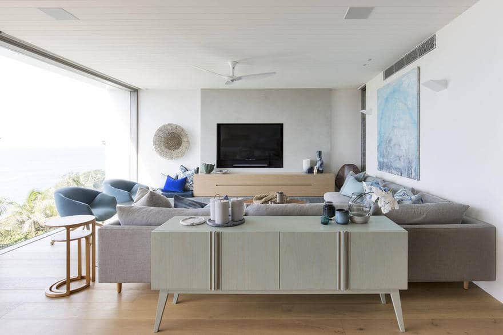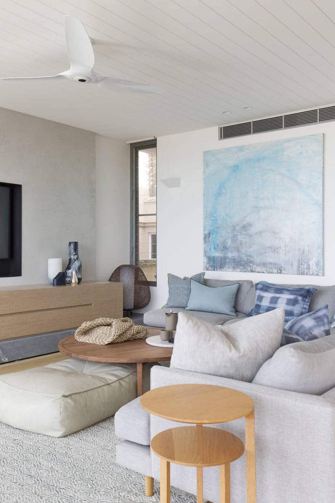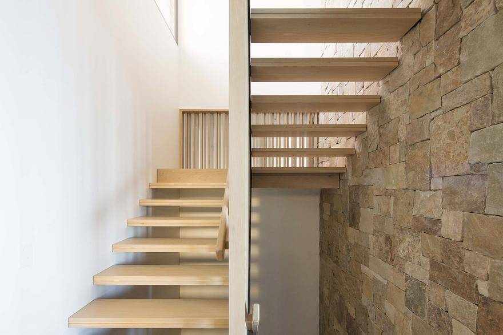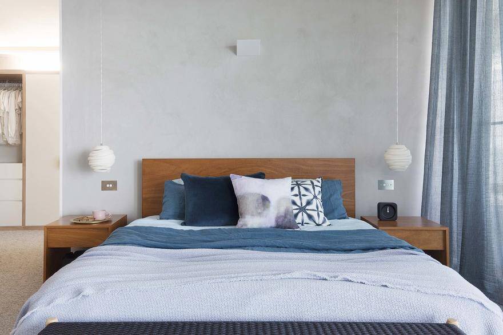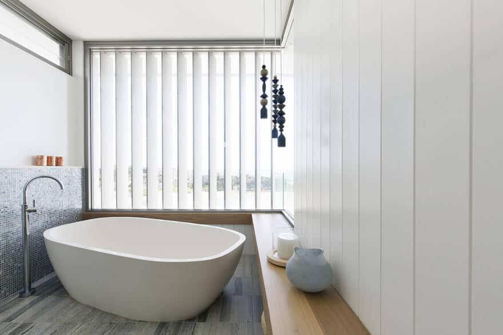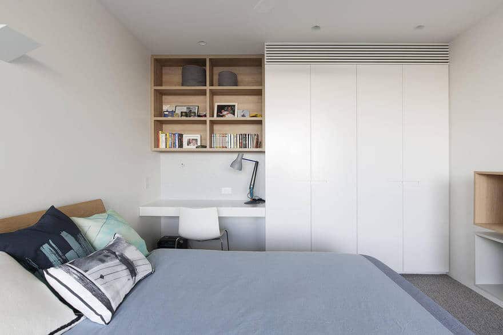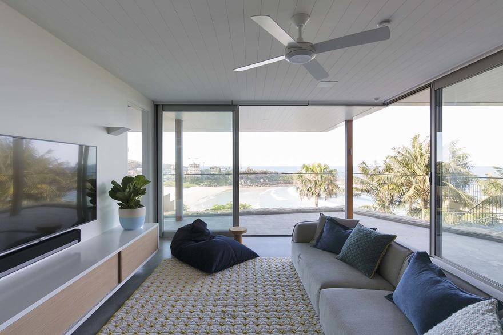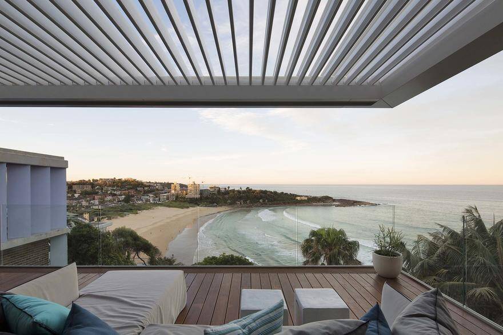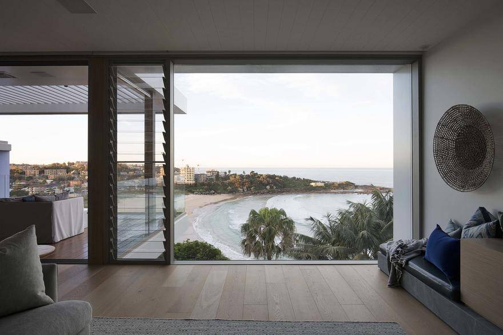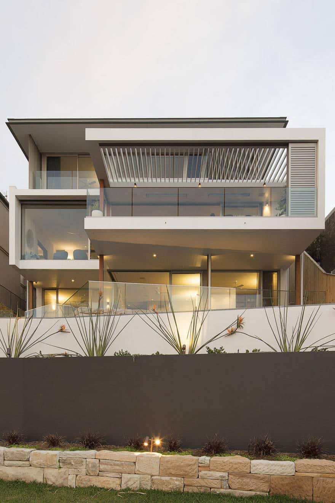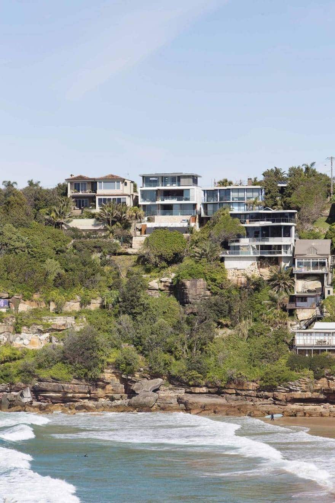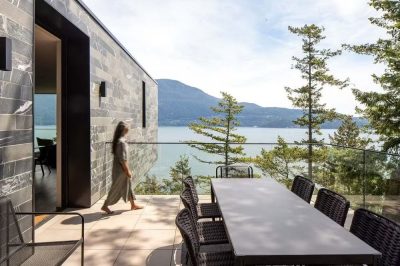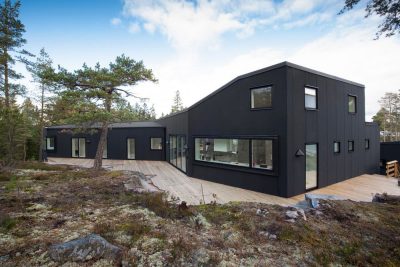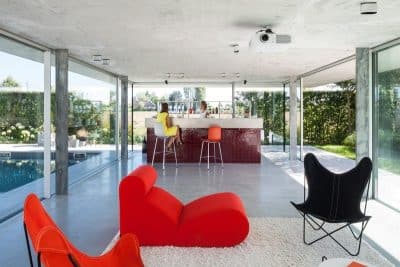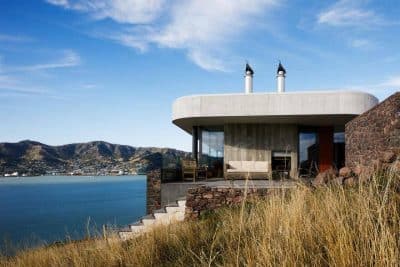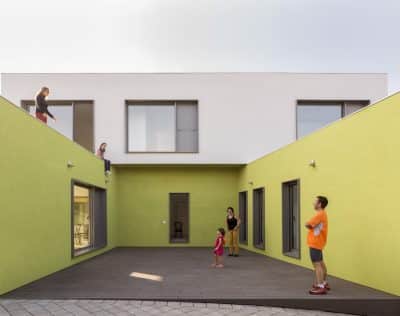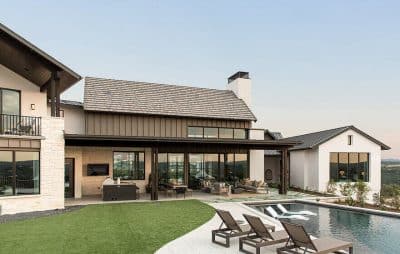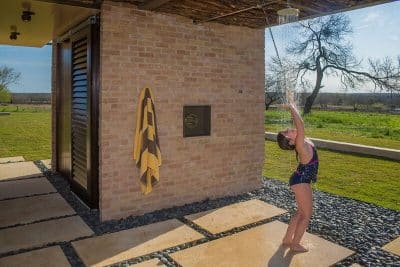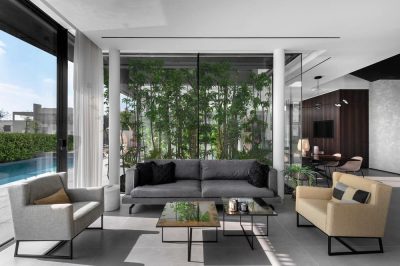Project: Queenscliff House
Architects: Watershed Architects
Design, Decoration and Styling: SJS Interior Design
Location: Sydney, Australia
Area: 387 sqm
Year 2018
Photographer: Simon Whitbread
Located on a dramatic cliffside overlooking Freshwater Beach, this three-level family residence designed by Watershed Architects embraces both its spectacular setting and the need for a private sanctuary. The architecture captures the ocean views while creating warm, functional spaces tailored to the lifestyle of a young and growing family.
A Three-Level Layout for Privacy and Function
The home is organized to give each family member their own retreat. The top floor is a dedicated parents’ haven, featuring a generous master bedroom, walk-in robe and ensuite, home office, and a private lounge. Elevated high above the coastline, this level ensures seclusion while offering uninterrupted panoramic vistas.
Open-Plan Living Connected to the Outdoors
The main living floor accommodates the two youngest children at the front, while the rear opens to the sea with a spacious kitchen, dining, and living area. Designed for year-round use, the expansive terrace includes retractable blinds, sliding aluminium screens, and operable louvres, making it ideal for family barbecues and alfresco gatherings in all seasons.
Teenage Independence on the Lower Level
In the heart of Queenscliff House, the lower ground floor provides the oldest children with bedrooms facing a covered terrace, a pool, and that breathtaking ocean view. This level also includes a secondary living room, a games room, and a kitchenette—perfect for accommodating teenagers and their friends while maintaining household harmony.
Coastal-Inspired Interior Design
Interior designer Sarah Jayne opted for a relaxed beach-house aesthetic enhanced by Scandinavian influences. Natural materials such as timber, stone, and glass create a warm and tactile environment. Highlights include the Atlantic honed granite used on the oversized kitchen island and as a base plinth in the living room, as well as pale grey marmorino finishes that add subtle depth and texture to key spaces.
Timeless Furniture for a Growing Family
Furnishings combine Danish and Australian pieces, chosen for their understated elegance and exceptional durability. This mix reflects the owners’ youthful, unpretentious style while ensuring the home will remain functional and beautiful for years to come.
Conclusion
Queenscliff House stands as a refined example of how thoughtful architecture and interior design can transform a stunning coastal site into a comfortable, enduring home that seamlessly connects with its surroundings.


