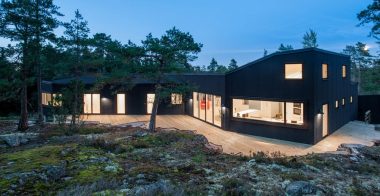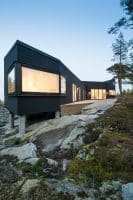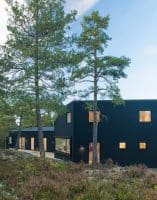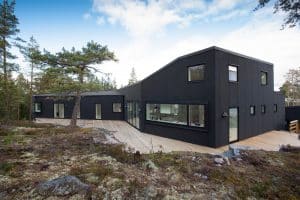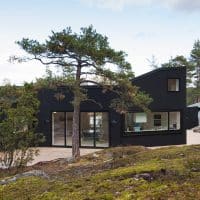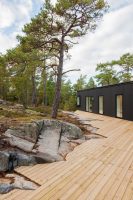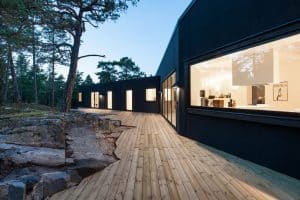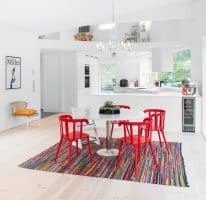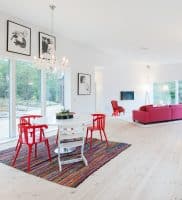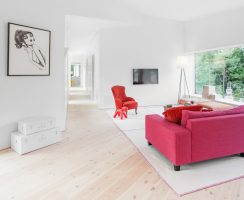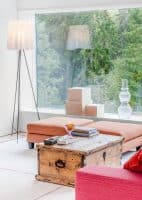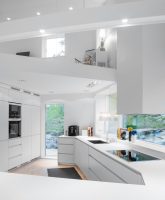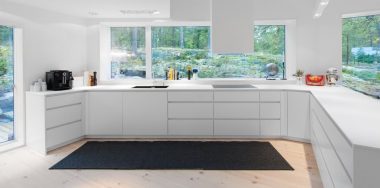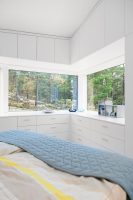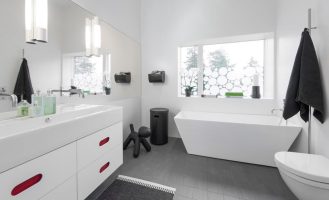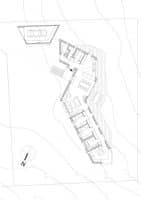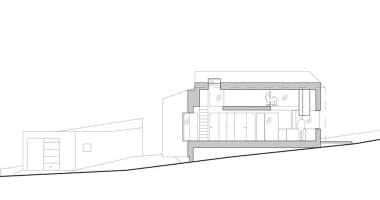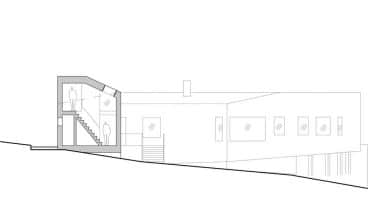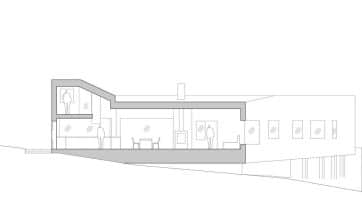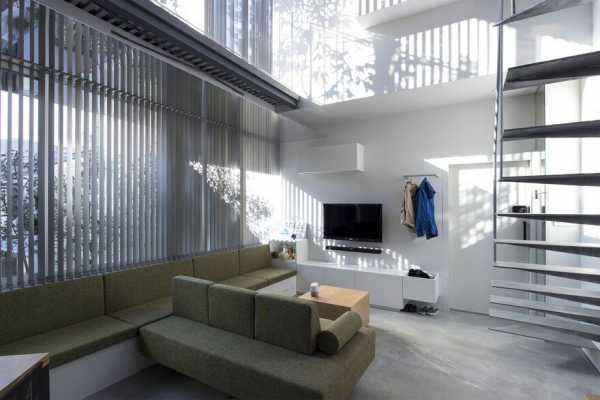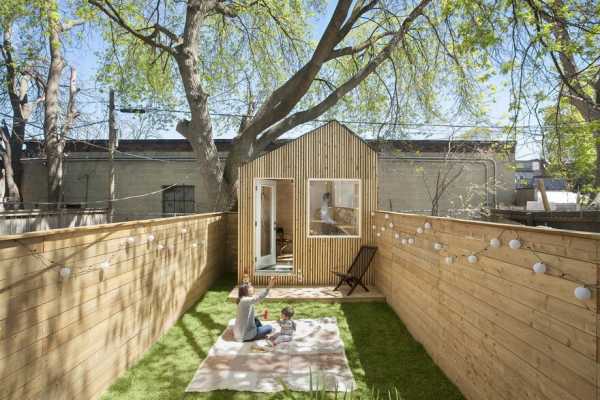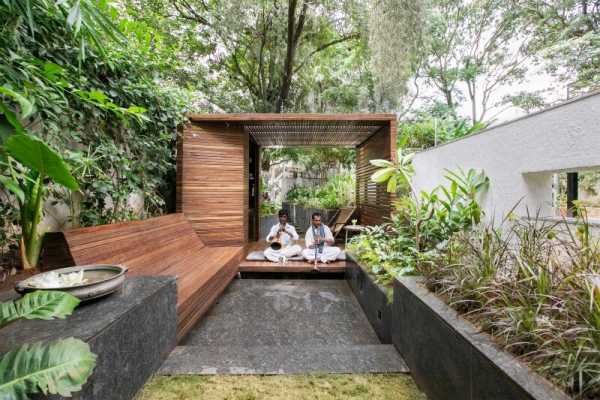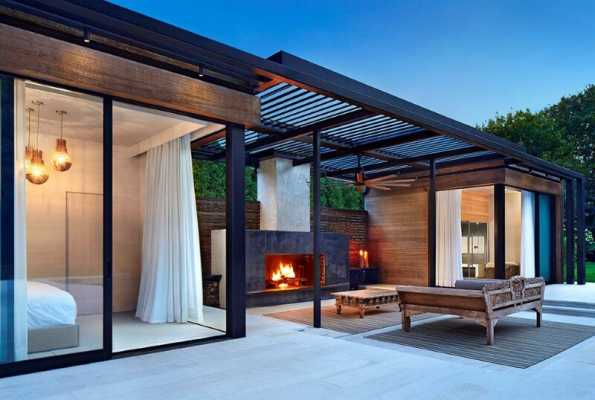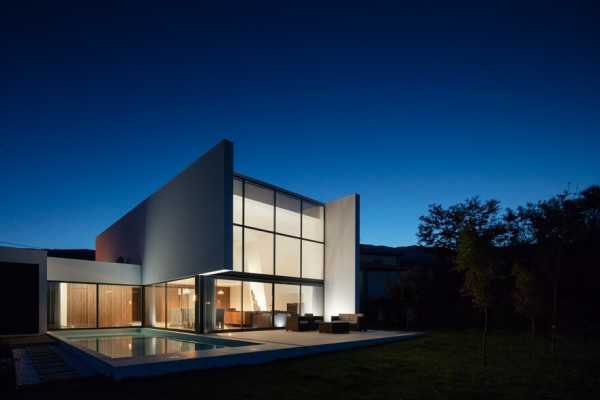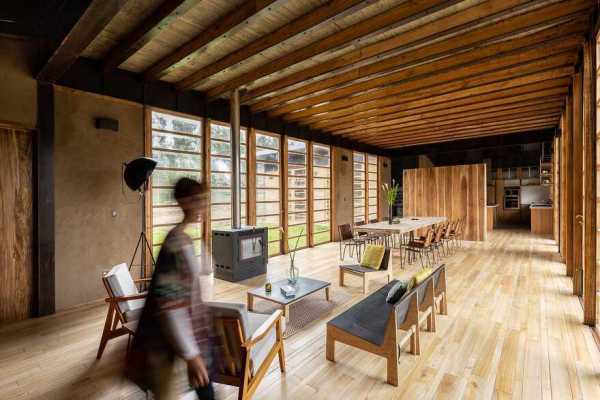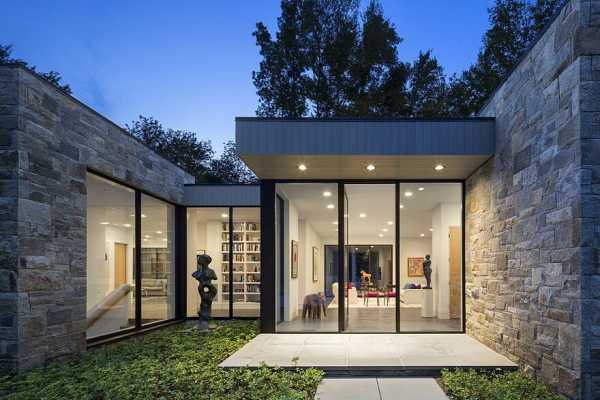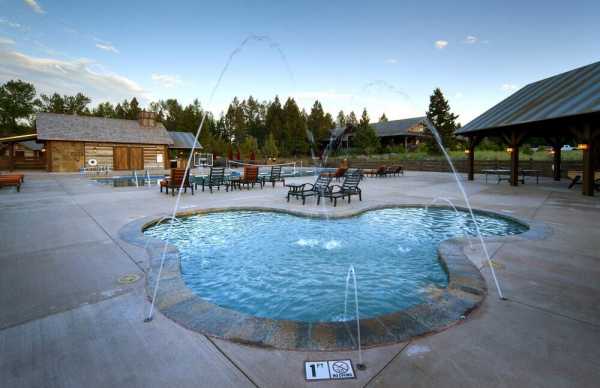Project: Villa Blåbär
Architects: PS Arkitektur (currently Reform Arkitekter)
Architect In Charge: Peter Sahlin
Project Architect: Leif Johannsen
Assisting Architects: Therese Svalling, Beata Denton
Contractor: Valento Bygg
Client: Karl & Sofia Andersson
Location: Nacka, Sweden
Area: 170 m²
Photo Credits: Jason Strong
Spacious, having a bold design with a lovely view to the lush forest, villa Blåbär is an argument in favor of the architectural quality and design. The house is situated in Nacka, near Stockholm, Sweden, and the architectural part of the project became the task of PS Arkitekture firm.
The house is built on concrete pillars in order to protect the natural land on which grows heather, blueberries and slender pines. Also, the land is on a slope, therefore the use of concrete for leveling a support structure was more cost effective. On the exterior, the house is covered with black slate that contrasts and highlights the white from the interior. A part of the furniture, electrical and lighting system is incorporated into the walls and ceiling in order to highlight the clean aspect and minimalist approach. The front part is surrounded by a terrace made of board that follows outside the line of the rocks defining a unity between the house and well-seeming nature.
In order to protect privacy, the house has a larger opening in the front side, oriented towards the forest, leaving the windows to a lower level in the backside. The front of the house, that has the biggest windows, is facing south where the sun rises. The bedroom is arranged so as to enjoy the beautiful scenery. The space of the house is organized in a linear fashion, from the public to the private areas, garage, kitchen, living room to the bedroom and bathroom. The total area of the windows was established after the necessary calculations were made in order to ensure the right energy balance. PS Arkitekture has provided in the project a heating system based on geothermal energy. Situated in a quiet area in the heart of nature, spacious and bright, villa Blåbär ensures the owners beautiful moments of peace and relaxation.











