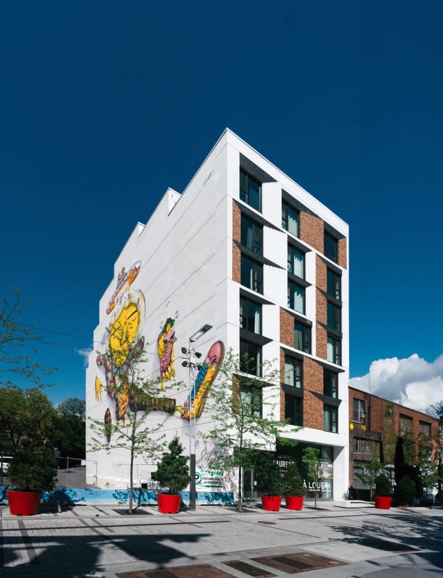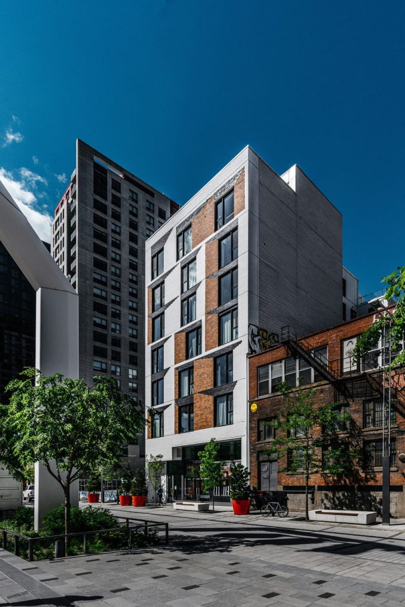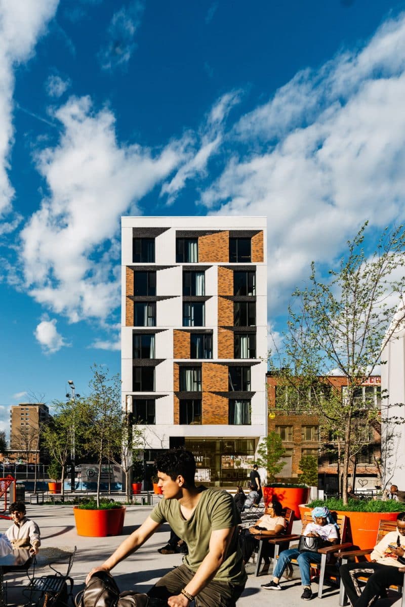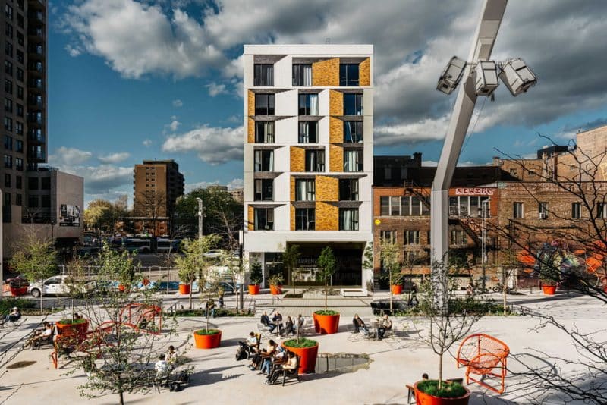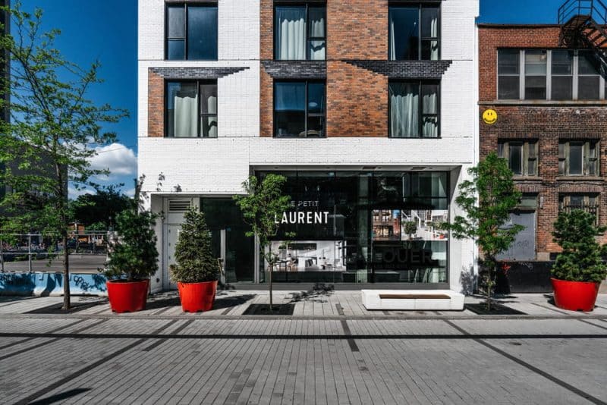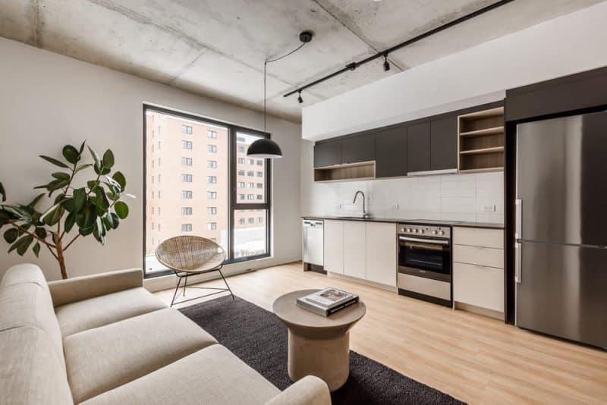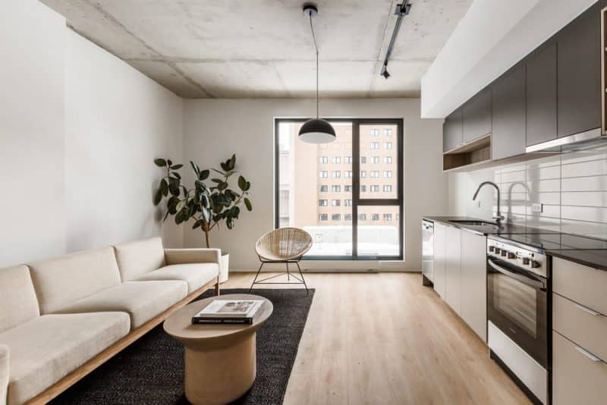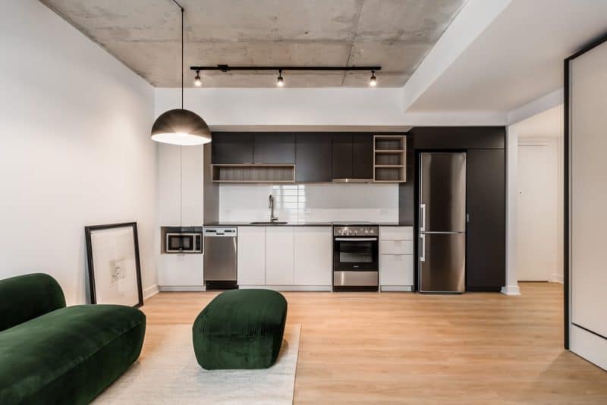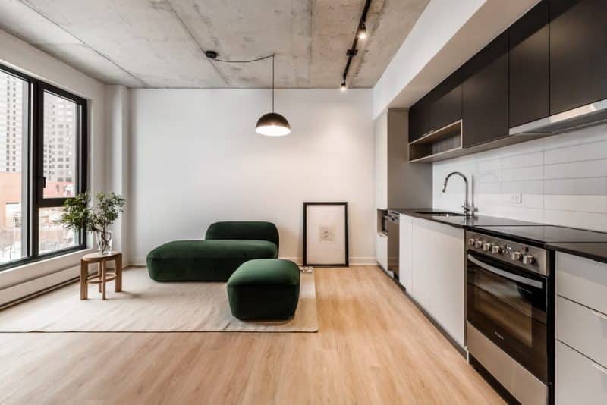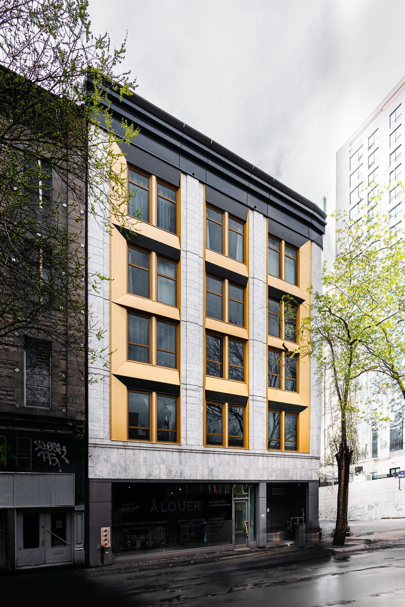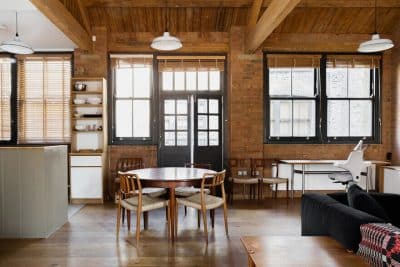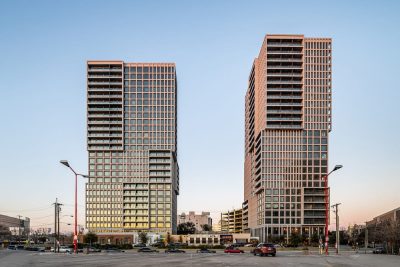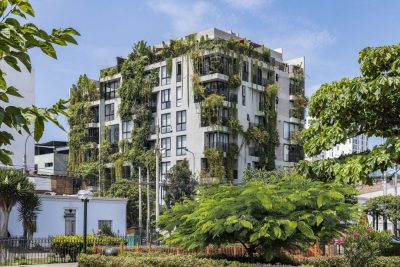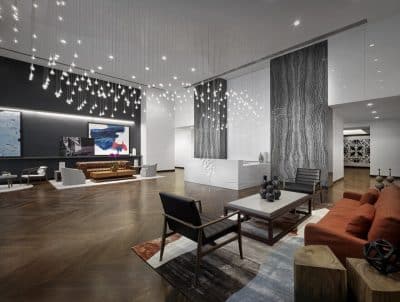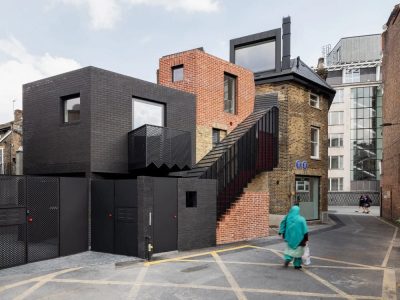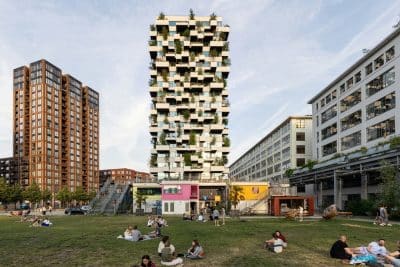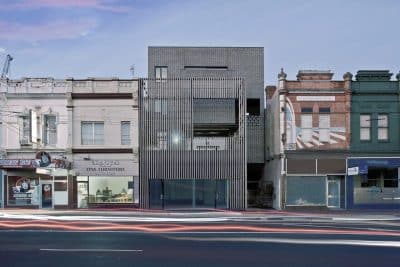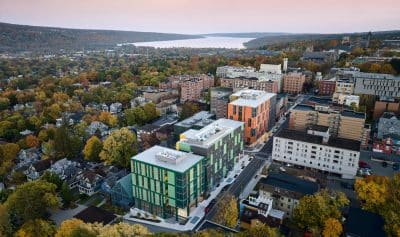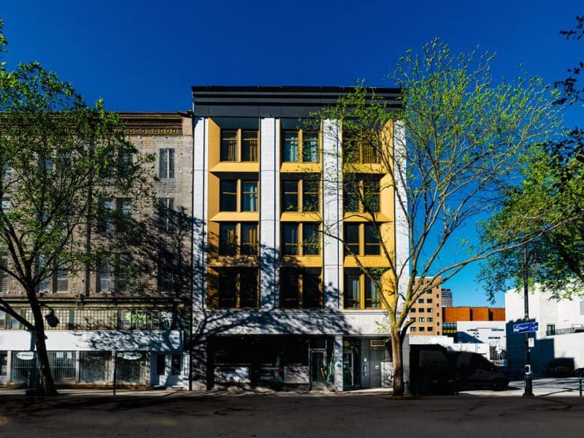
Project: Le Petit Laurent Apartments
Architecture: MU Architecture
Team Members: Jean-Sébastien Herr, Charles Côté, Marie Gémin, Magda Telenga, Michelle Belair, Tommy Chouinard, Sakiko Watatani, Pierre-Loup Pivoin, Andrée-Anne Godin, Karine Taillon
Contractor: Rachel Julien
Structural Engineer: Sylvain Parr & Associés
Location: Montreal, Canada
Area: 38000 ft2
Year: 2023
Photo Credits: Nicolas Fransolet, Alexandre Parent
Located at 1419 Clark Street and 1424 Saint-Laurent Boulevard in Montreal, Le Petit Laurent is MU Architecture’s impressive 300th renovation project. Situated in the charming old town of Artà, this multi-family building transforms a rundown structure into a vibrant residential hub. Moreover, by carefully preserving what could be saved, the architects breathed new life into the site. Consequently, they seamlessly blended heritage with modern living.
From Old to New
The original building was in poor condition, lacked architectural value, and only used 62% of its plot. Therefore, demolishing it created a noticeable “gap” along Saint-Laurent Boulevard. This presented both a challenge and an opportunity. MU Architecture embraced this by designing a compact and efficient project. As a result, they maximized space, light, and outdoor connection on a narrow lot.
Expanding with Elegance
Today, Le Petit Laurent Apartments stands proudly on the entire lot, featuring 52 residential units across 7 floors. The ground floor and basement are dedicated to commercial spaces. These benefit from the area’s lively atmosphere and constant foot traffic. Additionally, this mix of residential and commercial areas ensures the building is both functional and integrated into the community.
Harmonious Facades
The building boasts two distinct façades. The Clark Street side features a contemporary design that echoes the lively spirit of the Quartier des Spectacles. In contrast, the Saint-Laurent Boulevard façade pays homage to the boulevard’s rich history—the oldest on Montreal Island. Using Adair limestone, typical of the area’s historic buildings, the new façade maintains alignment and continuity with its neighbors. Moreover, it adds modern touches like angular frames and golden accents.
Modern Living Spaces
Designed to resemble hotel-apartments, the 52 units offer sleek and modern living spaces ranging from 330 to 560 sq. ft. Each apartment comes fully equipped with five appliances, ensuring convenience and comfort for residents. Furthermore, the ground floor features a spacious, see-through lobby that connects directly to Clark Street, fostering a welcoming entrance.
An interior courtyard, illuminated by a large skylight, brightens the commercial spaces below. Additionally, a grand staircase elegantly links the ground floor to the basement, which sits half a level below Clark Street. This adds both architectural interest and functional flow.
Smart Layout and Sustainability
The layout of Le Petit Laurent focuses on optimizing space and enhancing livability. The duplex apartments each include small outdoor areas and excellent cross ventilation—features that have become essential in post-COVID living. Strategic ventilation channels and shutters in front of façade openings facilitate natural airflow. Moreover, protective elements like blinds and pergolas on solar-facing windows ensure energy efficiency and comfort.
The upper floors feature a clear setback, making the top three levels discreet from the opposite sidewalk. These floors are clad in elegant, understated metal. Consequently, this lightens their appearance and contrasts beautifully with the robust limestone base.
Respecting Heritage
MU Architecture conducted a thorough heritage study, discovering that the Montmarquet building once stood where the current front courtyard is located. This historic building had a Victorian façade aligned with Saint-Laurent Boulevard’s traditional frontage. In Le Petit Laurent, the new façade respects this alignment. By using limestone, the façade blends seamlessly with the historic street while adding modern elements that enhance visual interest and architectural integrity.
A Rooftop Oasis
One of Le Petit Laurent’s standout features is its expansive rooftop terrace. Offering stunning views of the Esplanade Tranquille, this shared outdoor space allows residents to relax and enjoy the vibrant heart of the Quartier des Spectacles. Moreover, the terrace’s design ensures a seamless transition between indoor and outdoor living. Consequently, it fosters a sense of community and enhances the building’s overall appeal.
Balancing Tradition and Innovation
Le Petit Laurent Apartments exemplifies how heritage preservation and modern design can coexist harmoniously. By respecting the historical context and integrating sustainable practices, MU Architecture has created a building that honors the past while embracing the future. The meticulous arrangement of windows, careful selection of materials, and innovative use of space all contribute to a residence that is both respectful and forward-thinking.
Conclusion
Le Petit Laurent Apartments by MU Architecture stands as a beacon of thoughtful urban revitalization. Combining heritage preservation, modern amenities, and sustainable design, the building enriches Montreal’s historic Saint-Laurent Boulevard. Additionally, it provides comfortable, contemporary living spaces for its residents. This project not only fills a crucial gap in the neighborhood but also sets a benchmark for future developments in Montreal’s urban landscape. Ultimately, it showcases the potential of responsible and innovative architectural practices.
