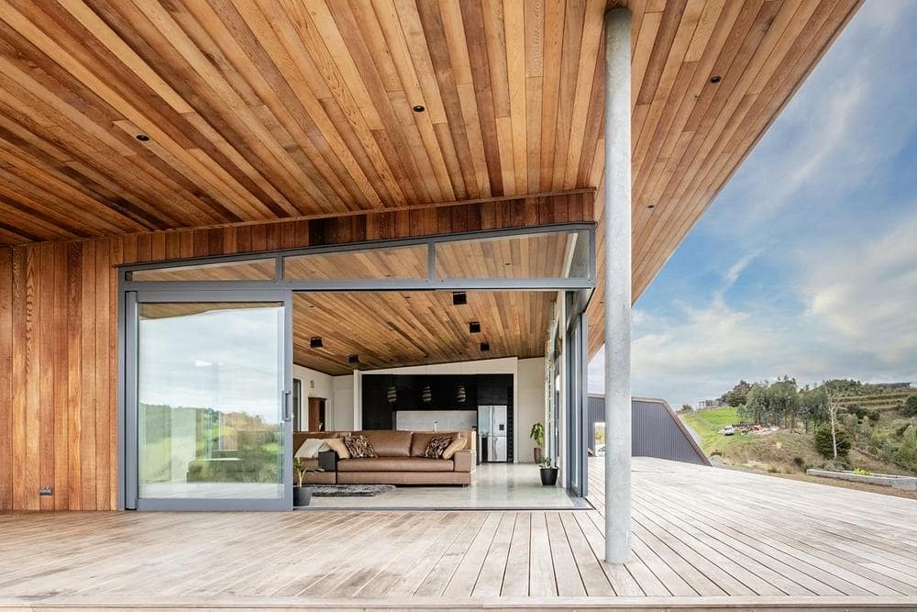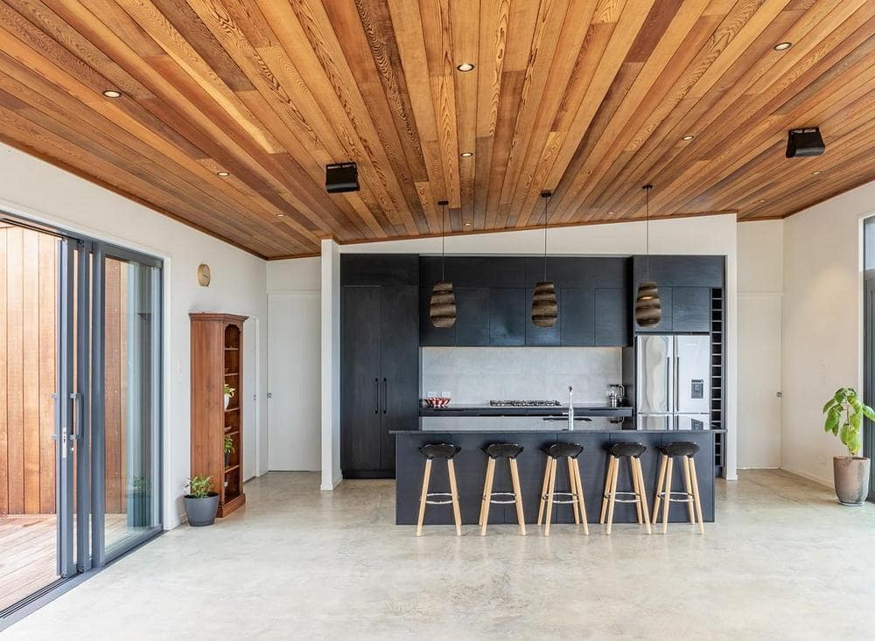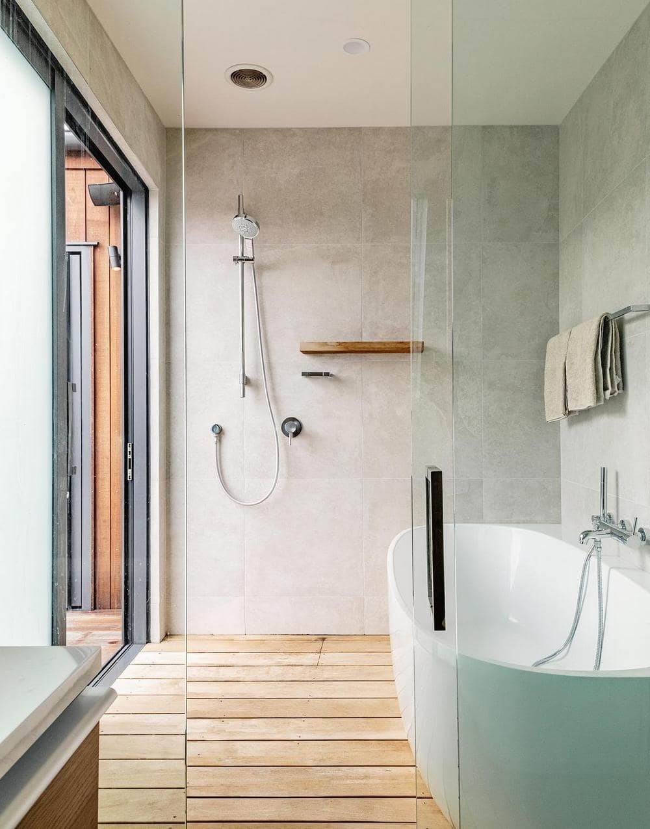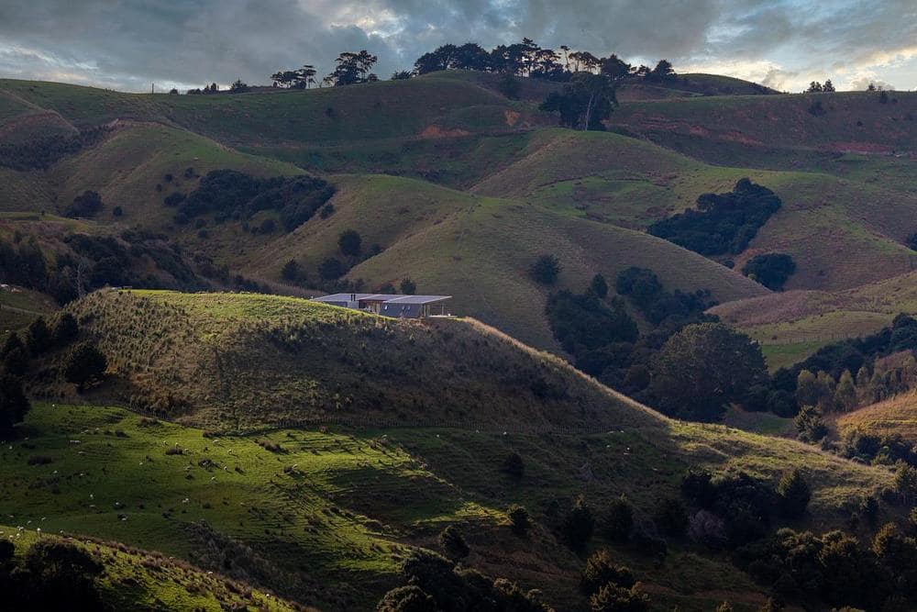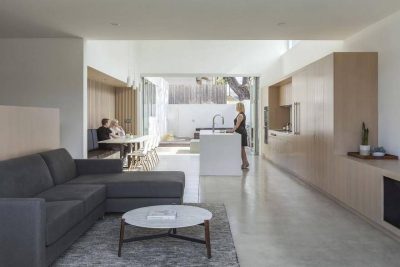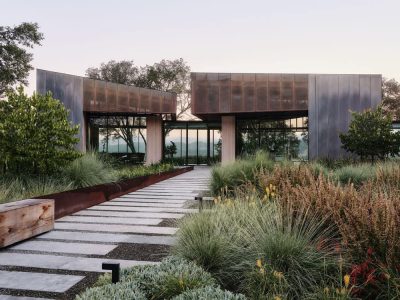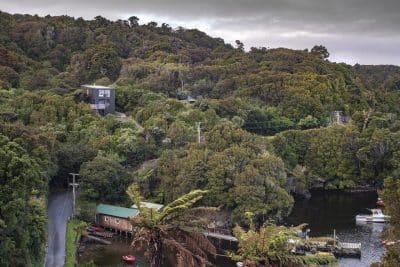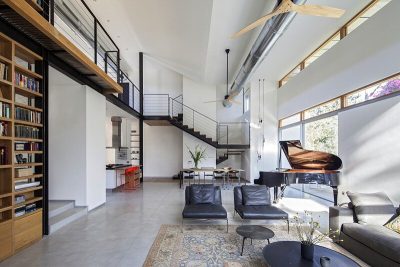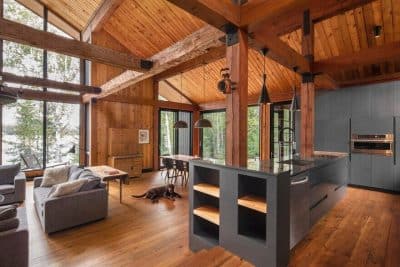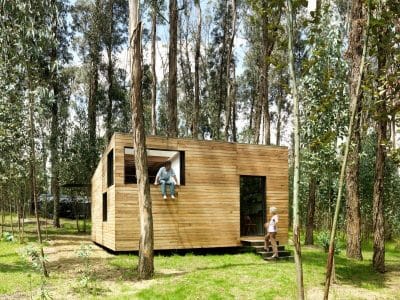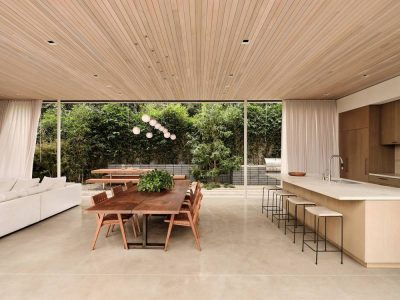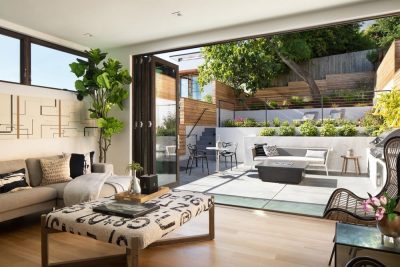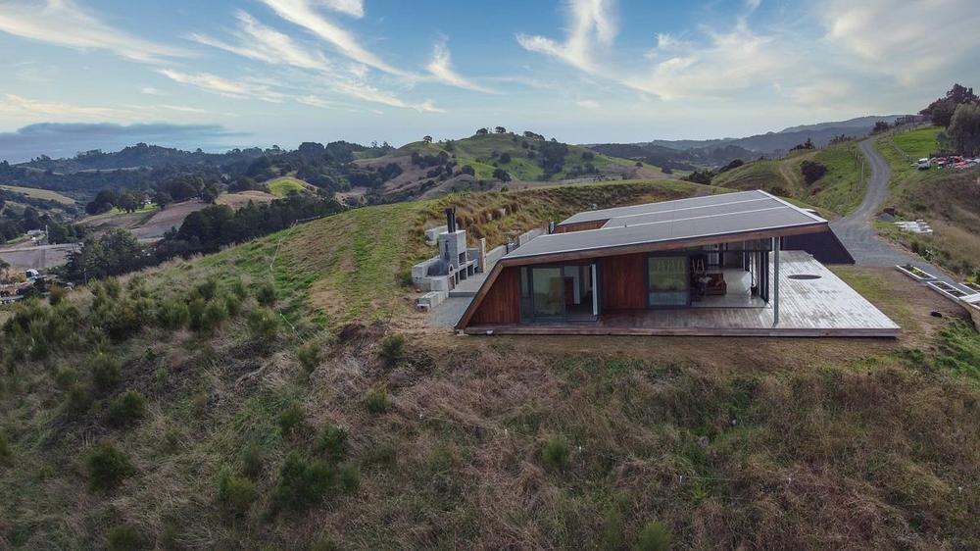
Project: Lean-To House
Architects: LTD Architectural Design Studio
Lead Designer: David Maurice
Engineer: Hutchinson Consulting Engineers
Location: Auckland, New Zeeland
Project size: 296 m2
Site size: 701126 m2
Completion date 2021
Phoo Credits: Jo Smith Photographer
On a prominent hilltop site in an exposed location, the design uses a simple lean-to form to establish protection from the prevailing winds while maintaining a low-profile, importantly minimising the visual impact on it’s outstanding natural setting. A long, narrow building plan occupies almost all of the buildable area on the existing spur with the site dropping away steeply on all sides. The clients love of the outdoors is played out formally through this “camping platform” providing sheltered areas for outdoor cooking, dining and bathing with sleeping spaces tucked in against the base of the lean-to roof.
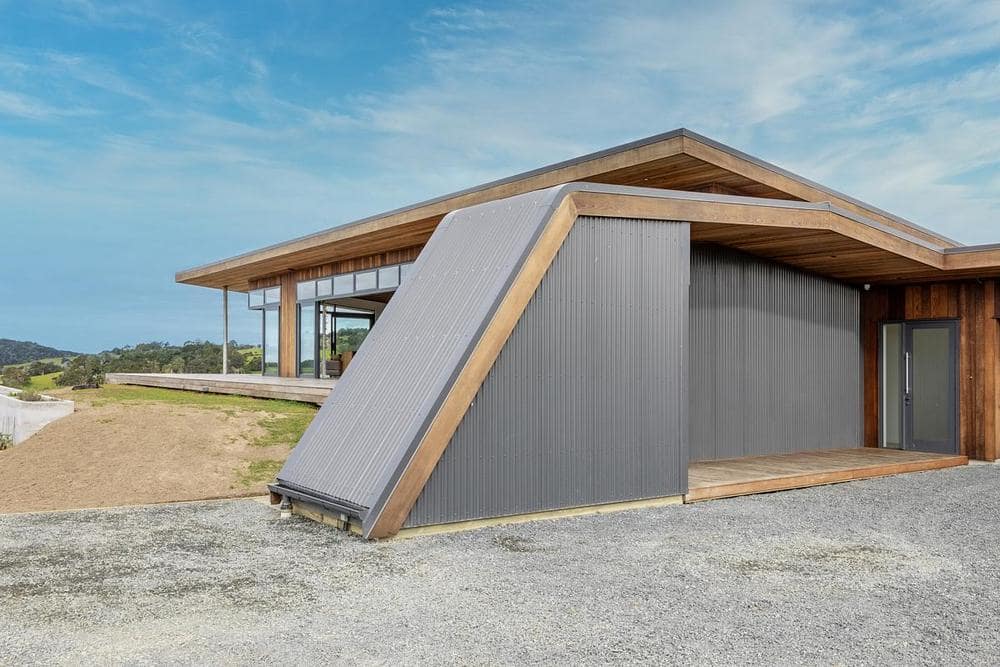
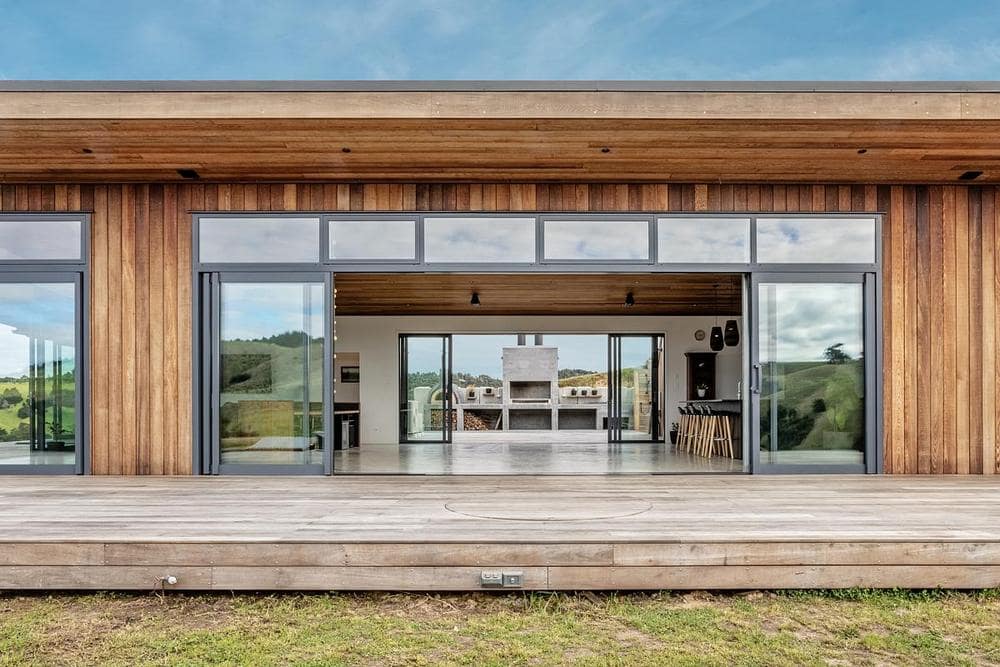
A woodstore is integrated into a corrugated structure on the north side of the Lean-To house, providing clear separation between the vehicle access and outdoor living spaces, also as privacy and wind screening. Terraced gardens are being formed down the north facing slope – a perfect growing spot for edibles. It is hoped that the site will be used in a way that hilltops have been used in NZ for hundreds of years – for protection and self-sufficiency.
