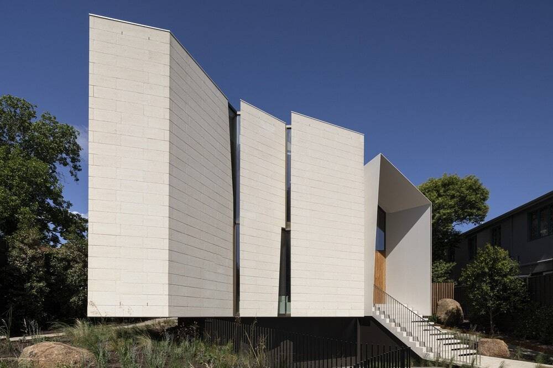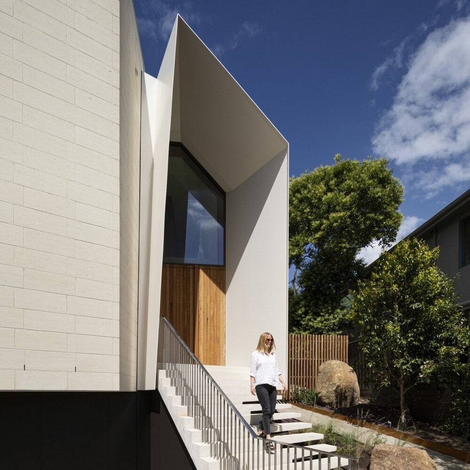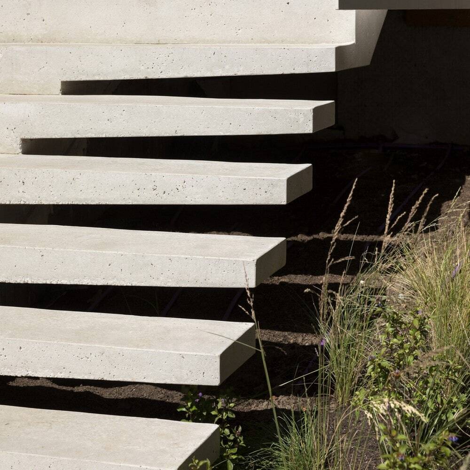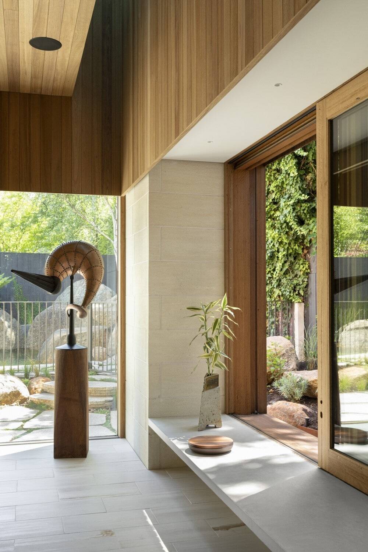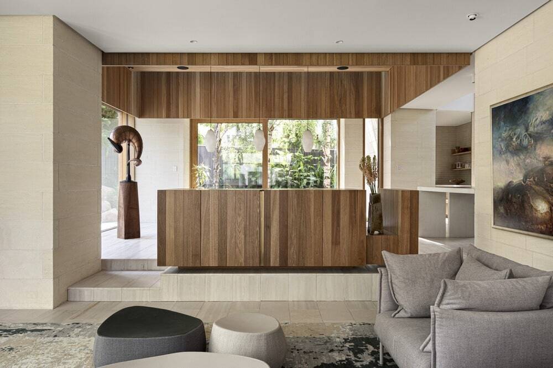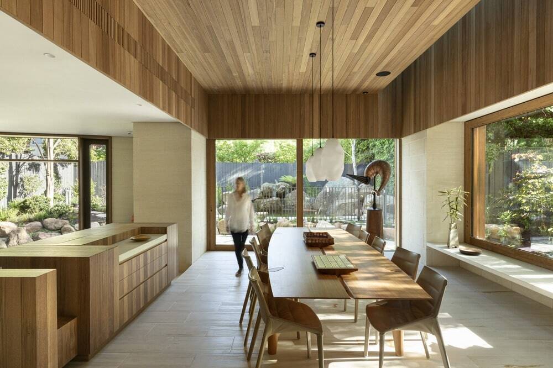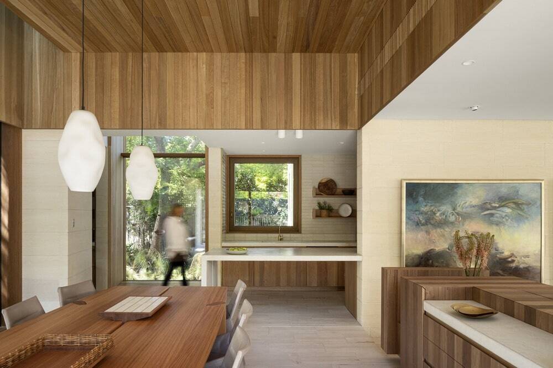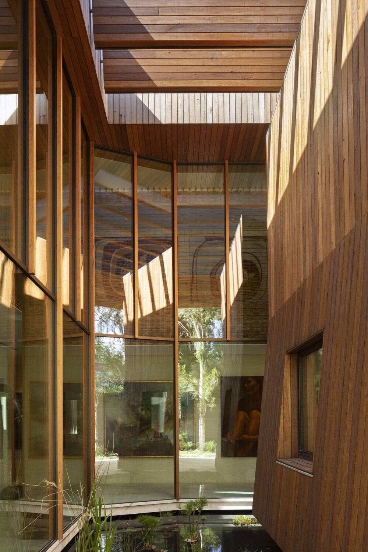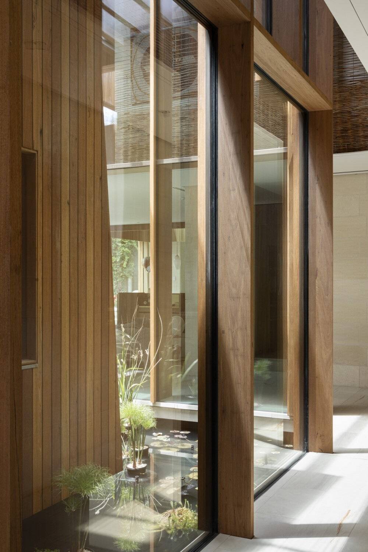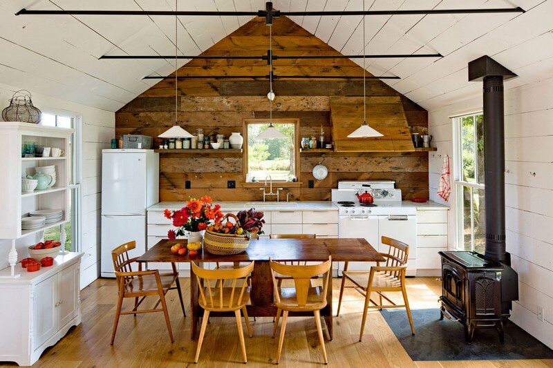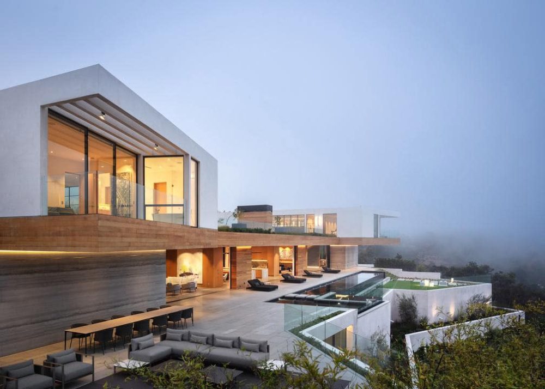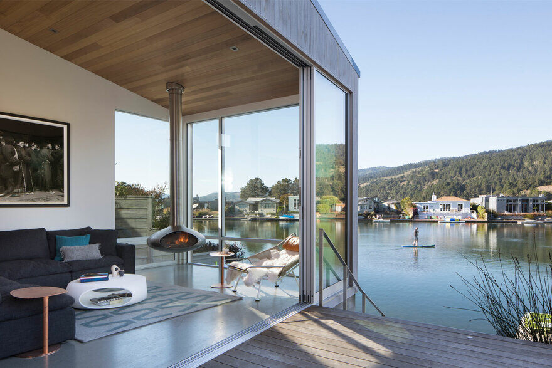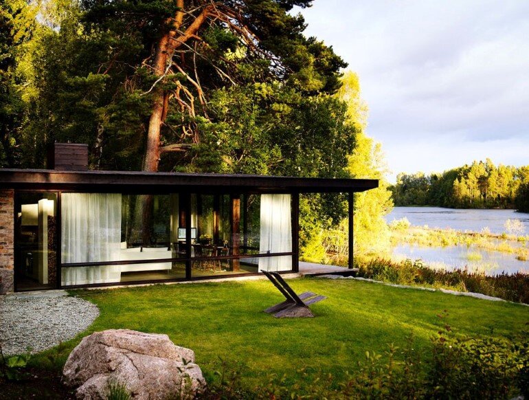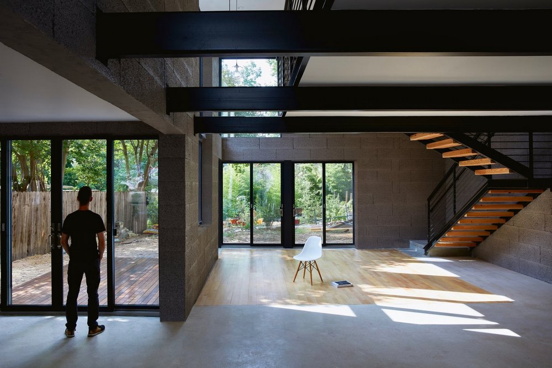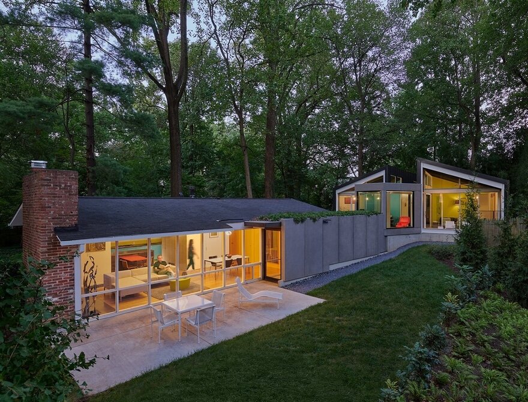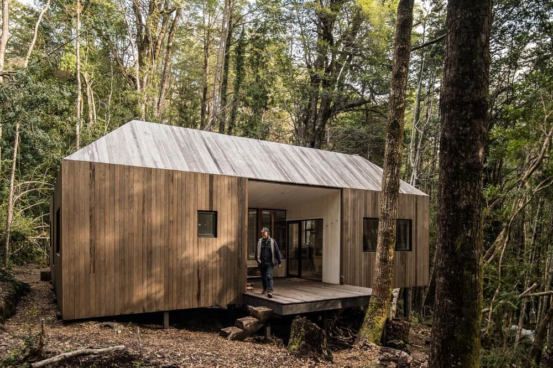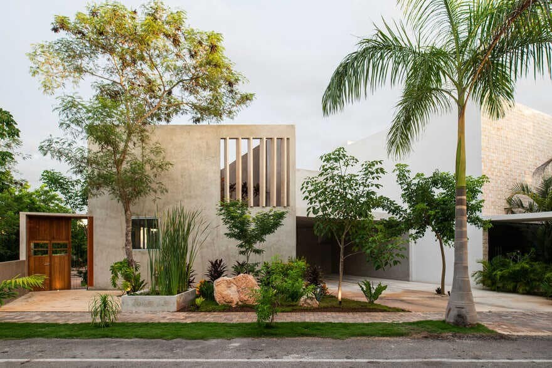Project: Limestone House
Architects: John Wardle Architects
Location: Toorak, Melbourne, Australia
Year: 2019
Floor Area 675 sqm
Photo Credits: Dianna Snape
Text by John Wardle Architects
This energy efficient home wraps its occupants in a nurturing and healthy living environment. The envelope is robust and solid. Clad in Mt Gambier limestone, it will weather over time. The timber of the Dining room pavilion and study will similarly be allowed to weather to a silver grey. Natural materials which do not require long term maintenance.
The street facing elevation is highly private but with enough windows cut into the stone surface to provide evidence of inhabitation.
Additional openings are carved out of the stone surface of the north elevation. The largest is in front of a significant outdoor space which forms the centre of the house around which all other spaces are arranged. It provides north sun deep into the floor plan, allows for distant views and provides a strong connection to the garden. The setting for this two–storey space includes a planted pond within which floats a timber study.
Two certifications were chosen to drive the environmental agenda of the project: Passivhaus and Living Building Challenge.
A Passive house achieves a comfortable internal temperature using minimal energy input. This has been achieved by creating a very high performing and uninterrupted building envelope: Very high performing insulation and triple glazed windows has been used throughout. Air tightness and leakage are tested at three stages during the construction stage.
The Living Building Challenge is a green building certification program and sustainable building program that aims to achieve ideal environmental solutions for the built environment. The Limestone House will be self-sufficient in managing its water and waste water and has a photovoltaic cell system with battery storage to meet the house’s total energy needs.
The materials used in the Limestone house, as much as possible are sourced from locations close to the site. Mt Gambier limestone cladding from South Australia, siltstone floor tiling from Queensland, recycled spotted gum and blackbutt timber flooring, cladding and interior linings from NSW and Queensland. All timber products are durable recycled Australian hardwoods.

