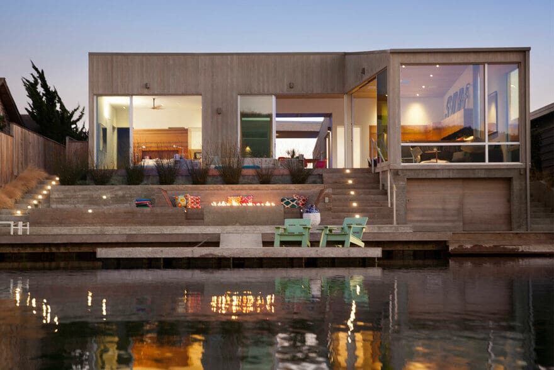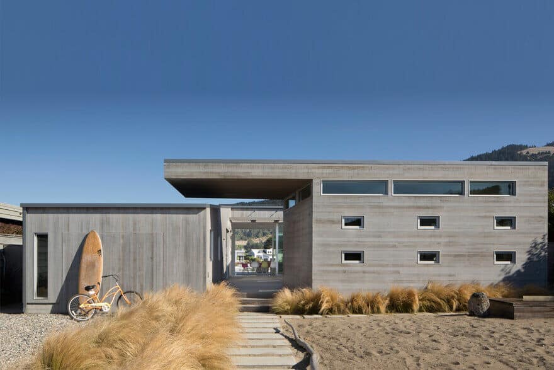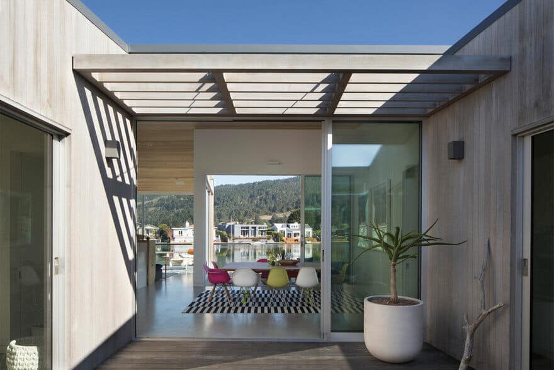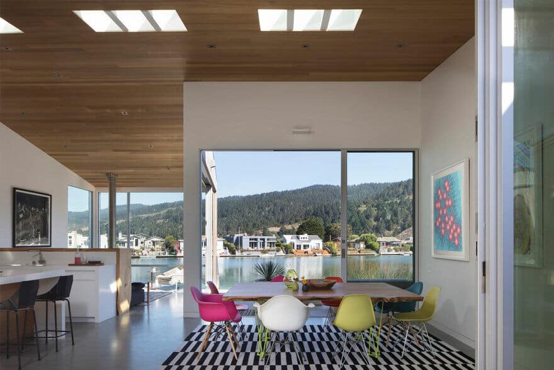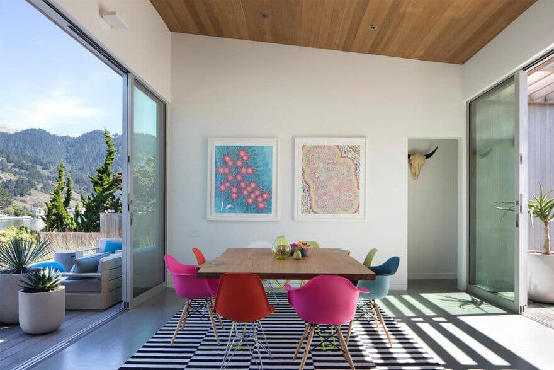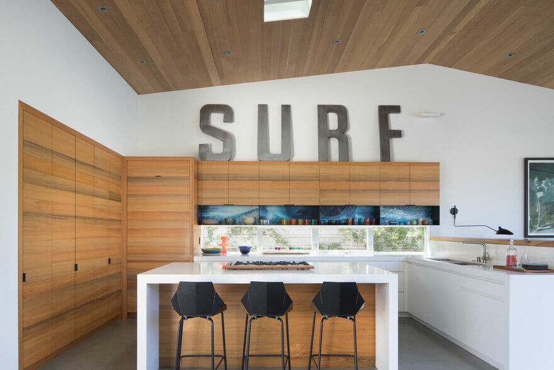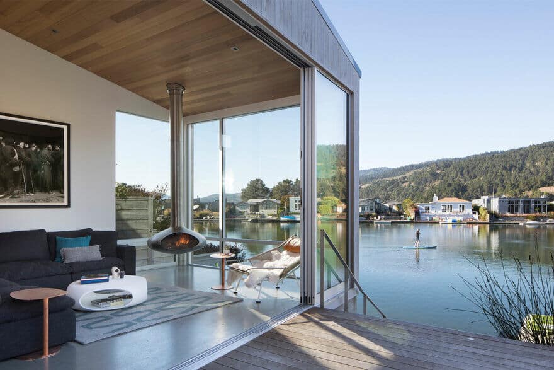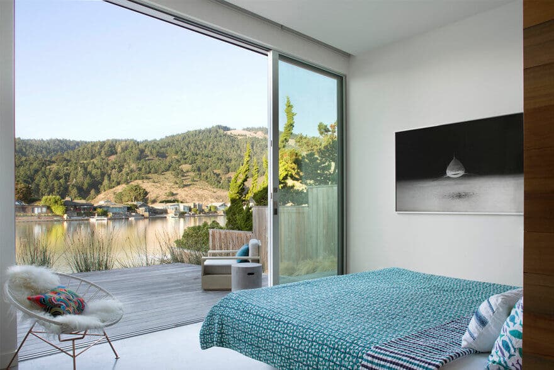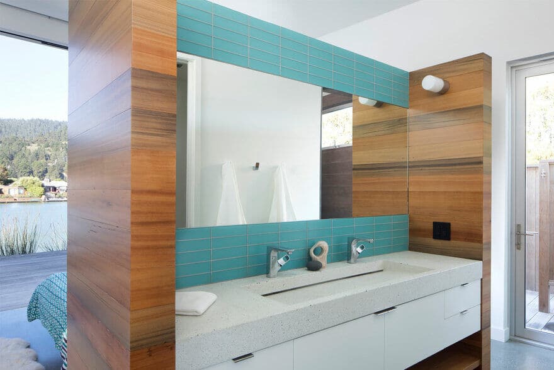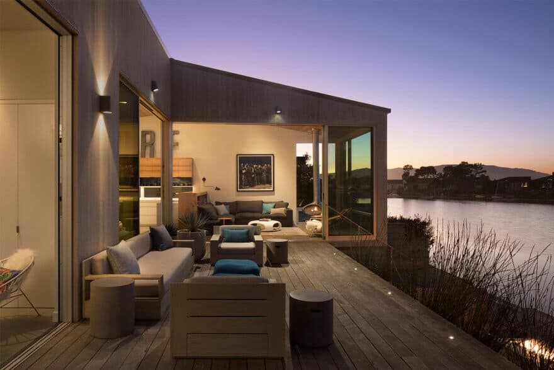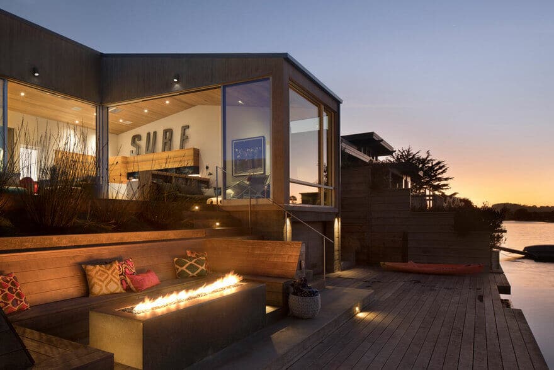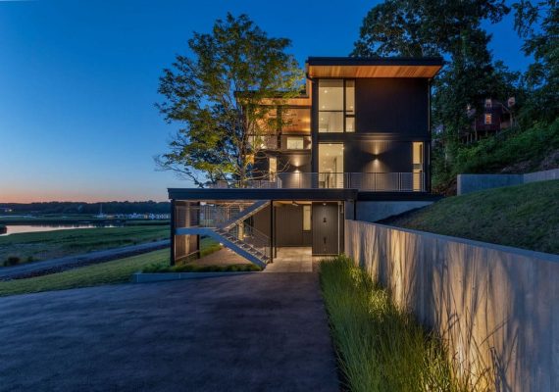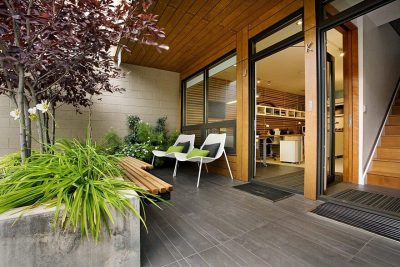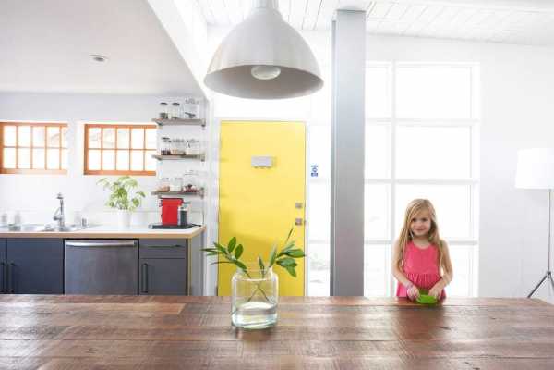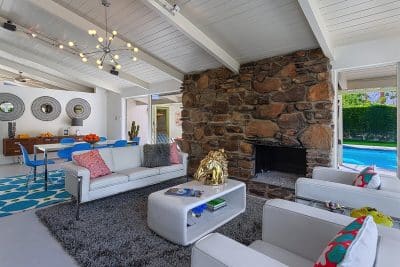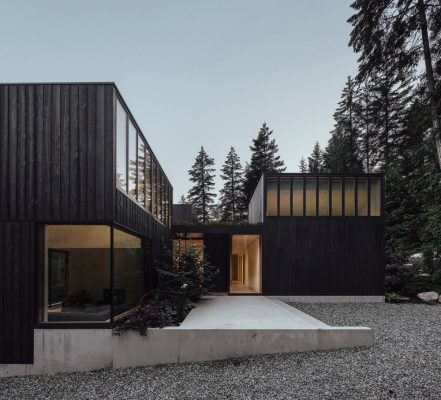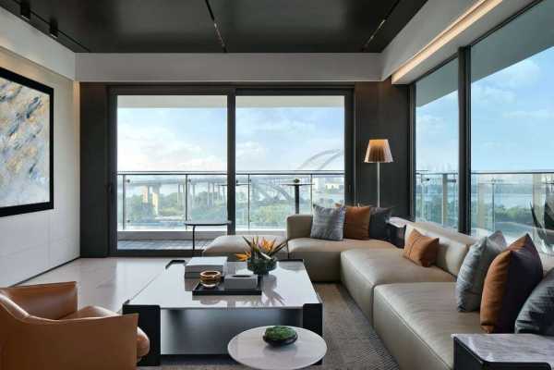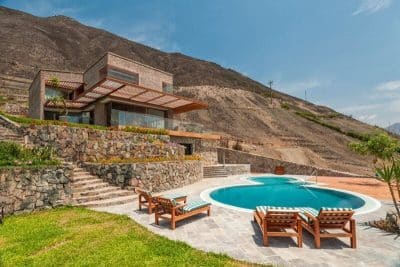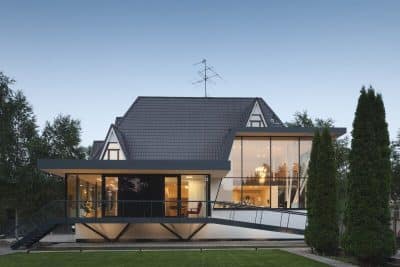Project: Lagoon Weekend Residence
Architects: CCS Architecture
Architectural Team: Cass Calder Smith (Design Principal), Bjorn Steudte (Project Architect)
Location: Marin County, California
Year 2018
Photography: Paul Dyer
Description by CCS Architecture: This 2,100 square-foot lagoon weekend residence was built in Seadrift on the Stinson Lagoon in Marin County, California. Although the lagoon is filled with Pacific Ocean Sea water, it is shallow and warm – much like a lake and so used for swimming, paddling, and many other non-motorized water sports. While beach houses are often tattered and somewhat quirky, this one is meant to be modern and refined, yet casual. It was created for a family of five that live in San Francisco who surf, cook, craft, and party. The design process was very collaborative and enjoyable.
Marin County coastal codes require houses in this zone to be notably elevated above the sea level, which results in houses being quite high in relation to the lagoon and ocean. This creates a situation where the buildings have two sides: in this case, northward with decks and steps that cascade down to the water, while the south side is more level and expansive with exposure to the southern sun. With this dual orientation, the main spaces of the house open up for maximum indoor-outdoor living. Stinson is fairly sunny with spectacular natural light and so this dual orientation also captures as much light and fresh air as possible.
Inside, the building is zoned into living and sleeping wings. The living room, kitchen, and dining spaces comprise the main area with high wood ceilings. Strategic skylights bring in patterned natural light from above to balance the south and north light. The bedroom wing is situated to be separate from the main space, and has two bedrooms plus the ‘bunk room’, which the three kids share. It has three double bunks and one loft, sleeping seven. Each of the bunks has its own small window and reading light.
The form of the Lagoon Weekend Residence is essentially a courtyard, yet with the higher roof cantilevering over the courtyard entry to create an iconic portal to the house as seen from the road. The exterior is sided with clear-heart western red cedar – stained grey for a weathered look. The inside is primarily a combination of white sheetrock, sinker cypress boards, and concrete floors. All of the sliding doors and windows are aluminum frame with high-performance glass. The flat portion of the roof has photovoltaic solar panels, which generate all of the electrical needs, resulting in nearly a net-zero energy house.

