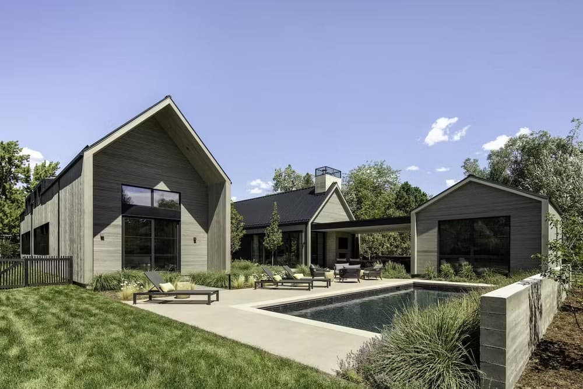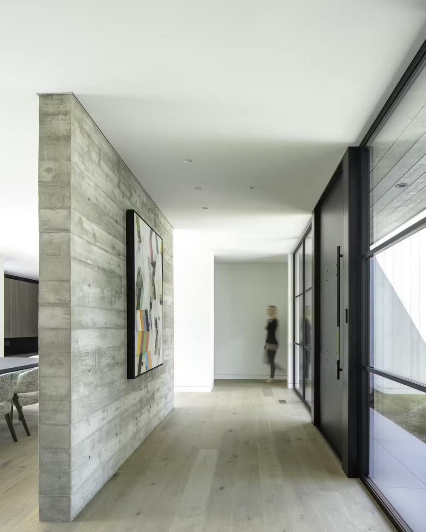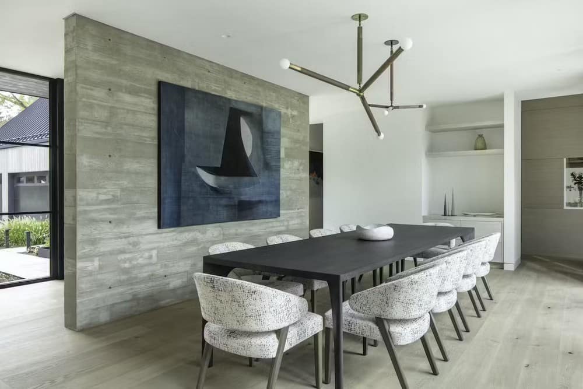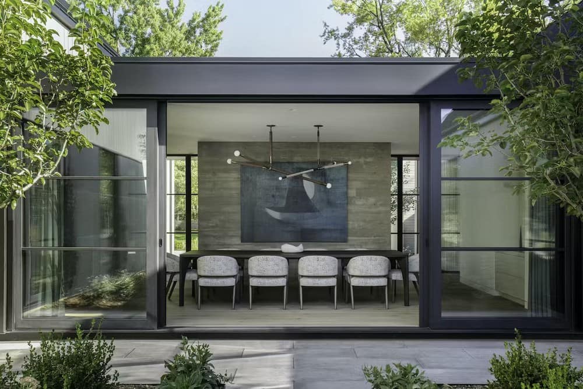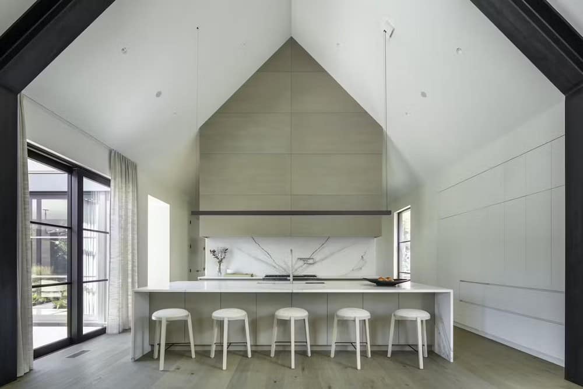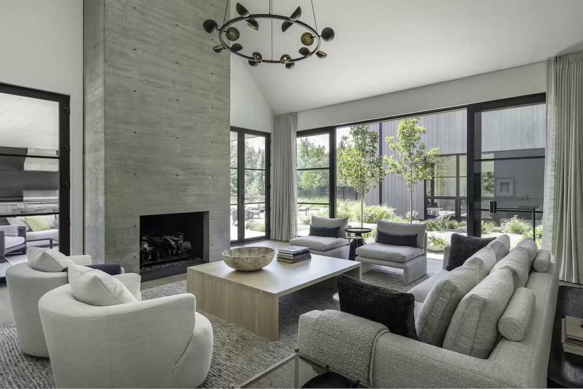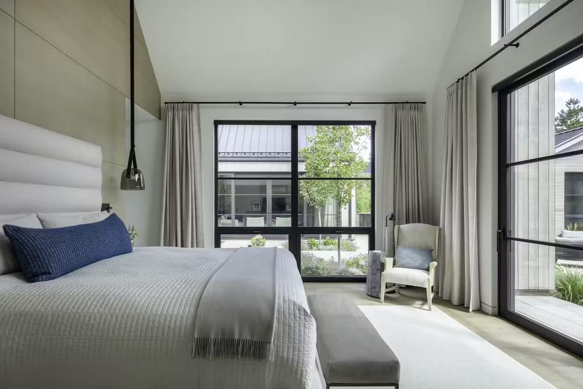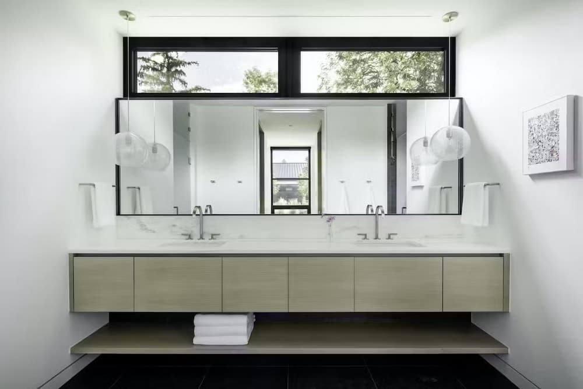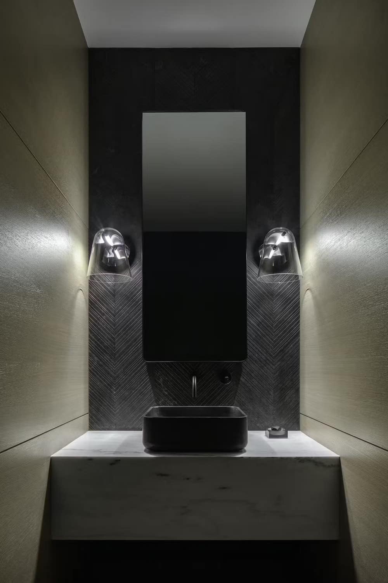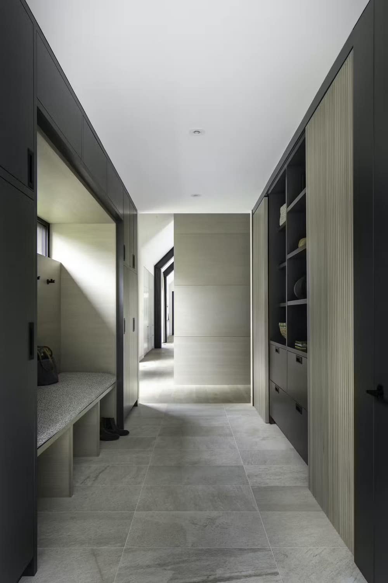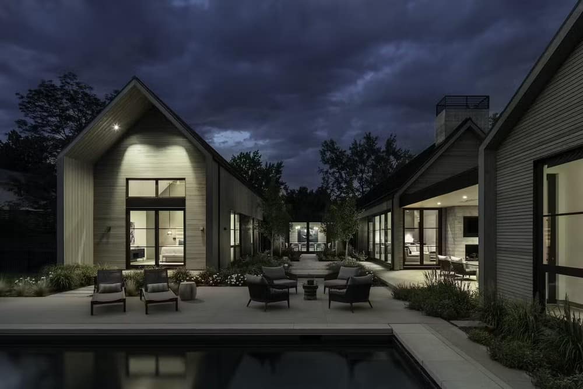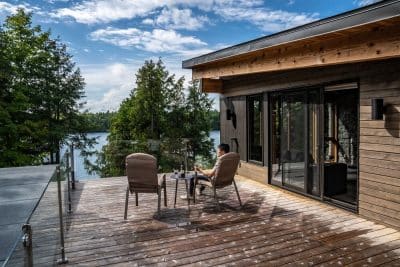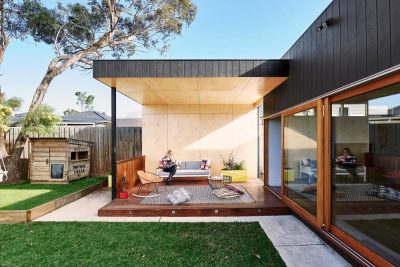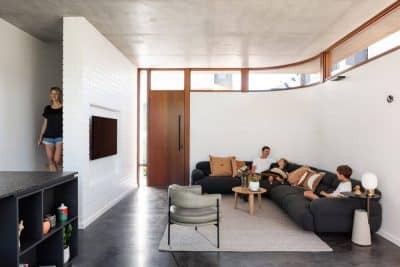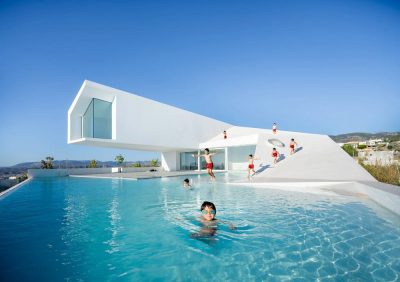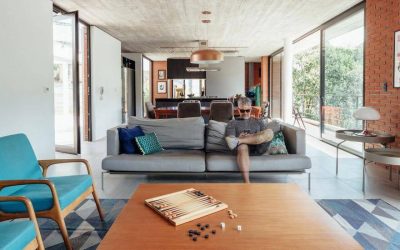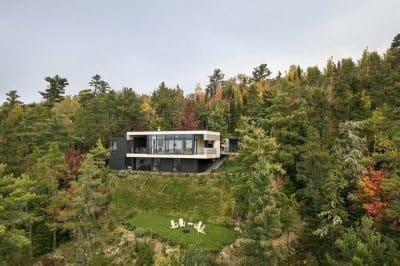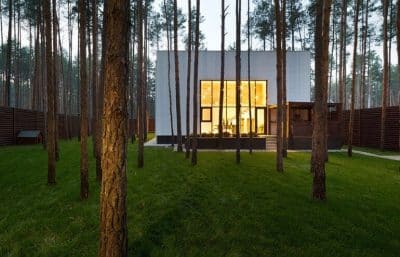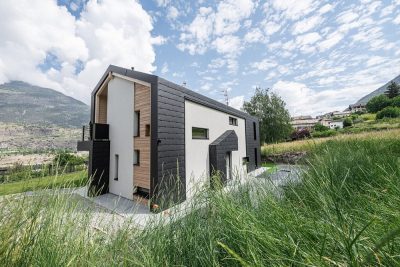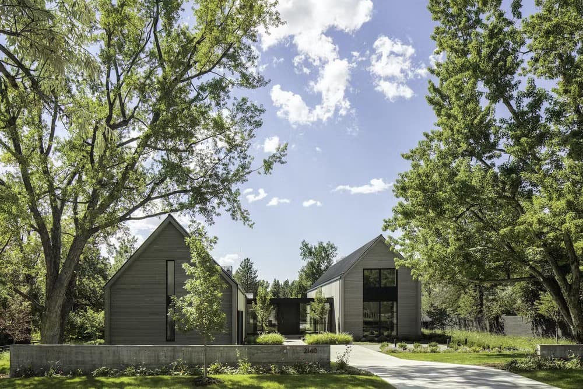
Project: Linden Grove Residence
Architecture: Studio B Architecture + Interiors
Builder: Buildwell
Landscape Design: Surface Landscape Studio
Location: Boulder, Colorado, United States
Area: 6385 ft2
Year: 2021
Photo credits: James Florio
The Linden Grove residence is a modern interpretation of local agricultural and rural architecture, located on a large lot in a treelined neighborhood in Boulder. The design features two parallel gables that provide privacy for the private orchard, gardens, and pool from neighboring properties and the street. The exterior of the residence is cladded with warm, weathered grey cedar with black accented roof details and board-formed concrete site walls, creating a harmonious blend with the natural surroundings.
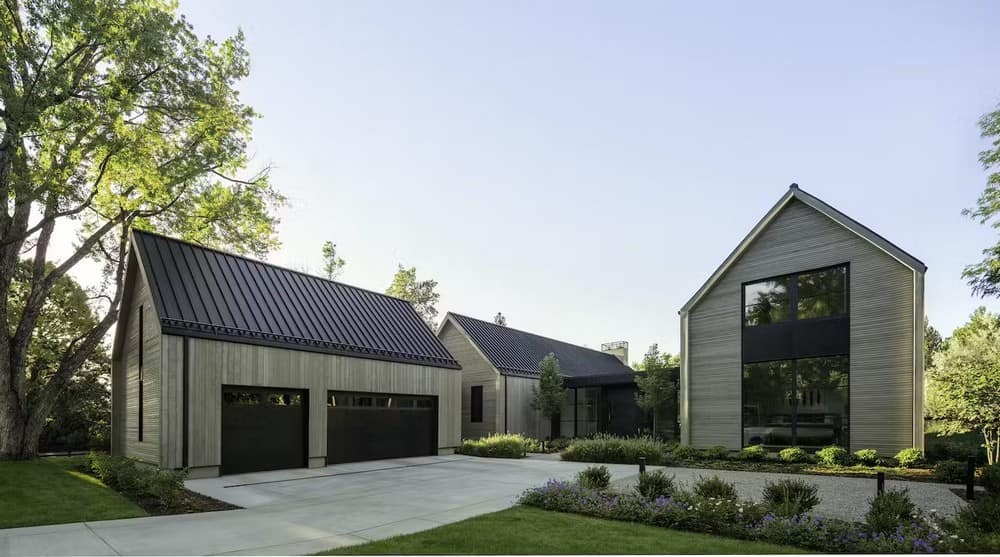
The interior of the house is a rich compilation of materials such as blackened steel, board-formed concrete, marble, and white oak. The use of these materials creates a modern yet rustic ambiance, perfectly in line with the rural vernacular. The dining room and other interior spaces are connected to a lush private garden through divided light, allowing for ample natural light to flow into the living areas.
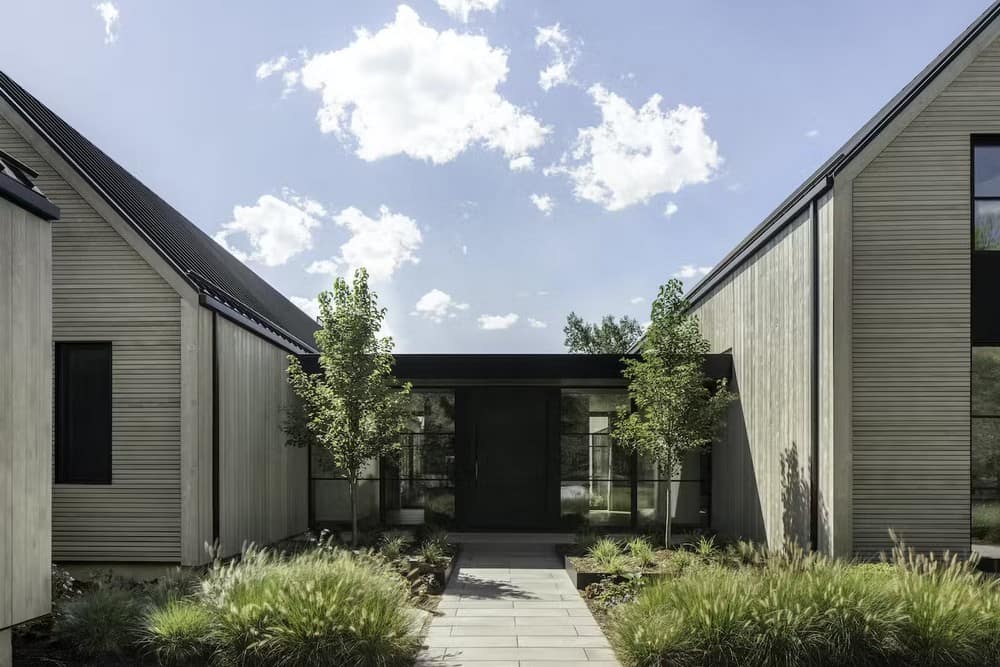
The Linden Grove residence is designed to be both airy and intimate, offering a balance between open spaces and secluded corners. The design embraces the natural beauty of the surroundings while providing the residents with a comfortable and stylish living environment.
