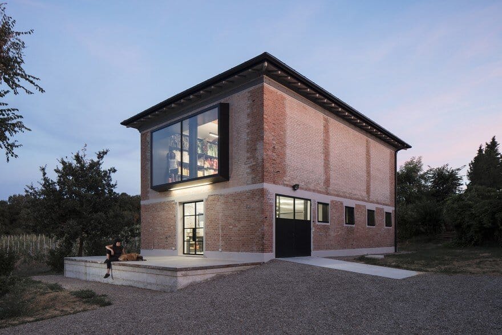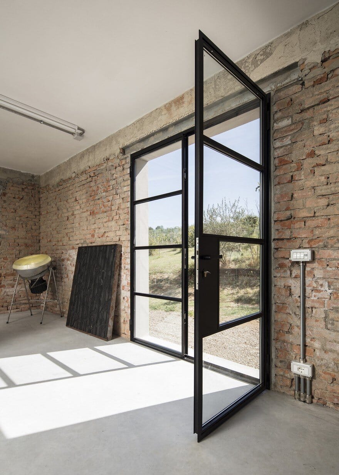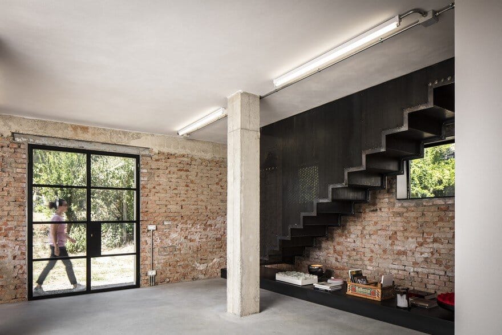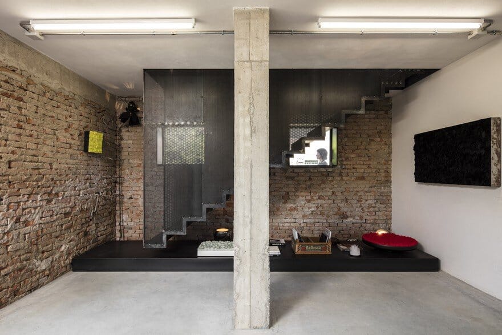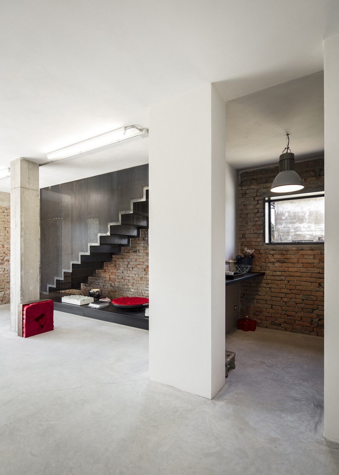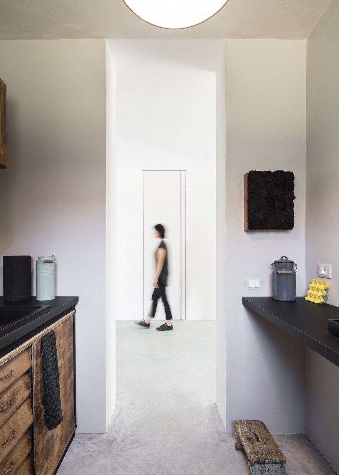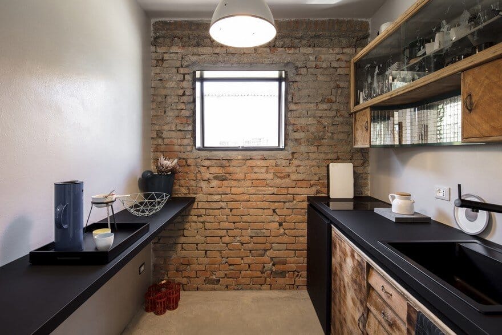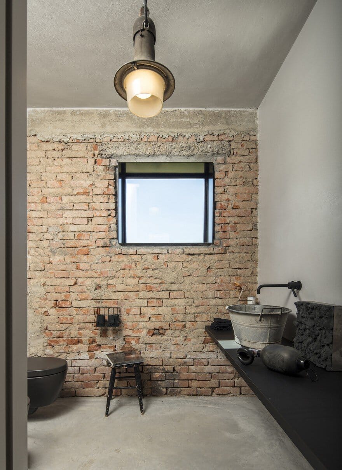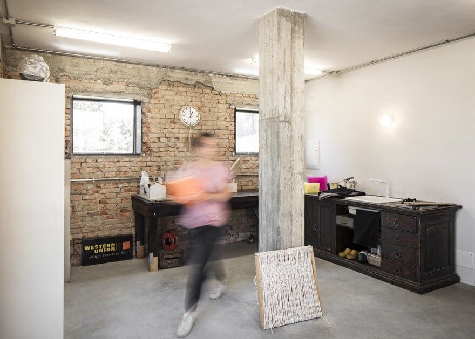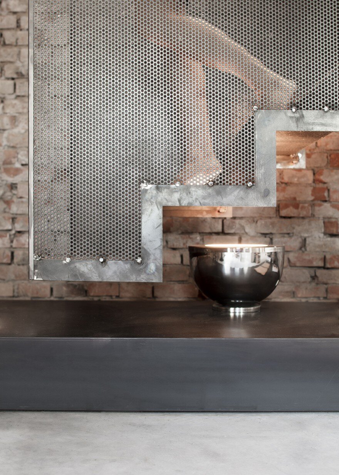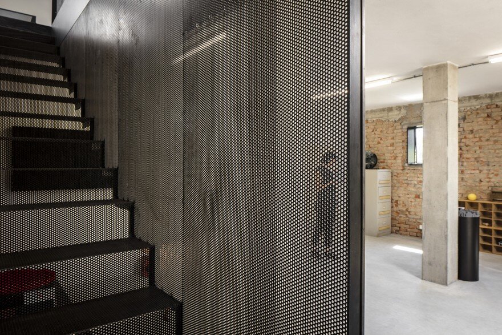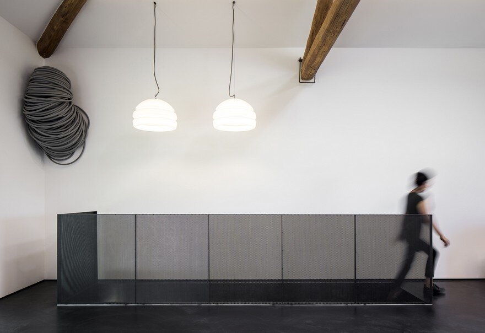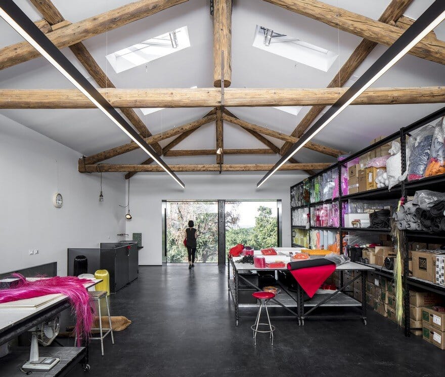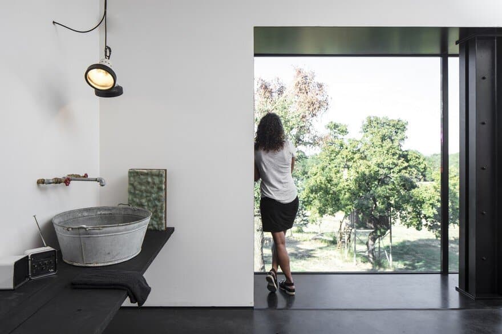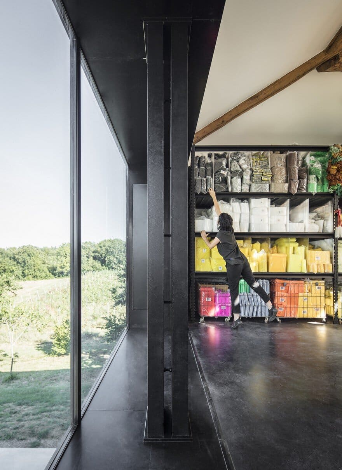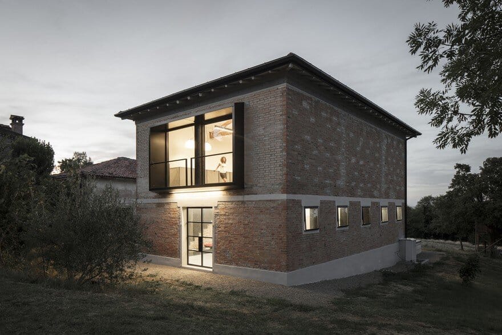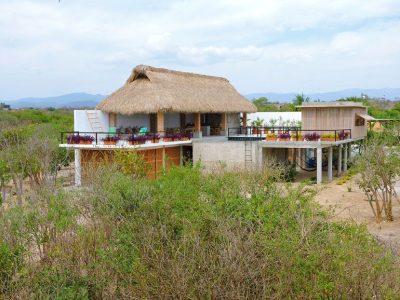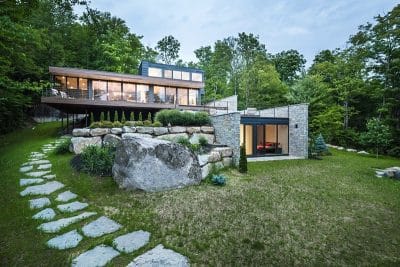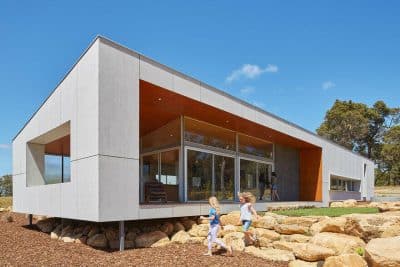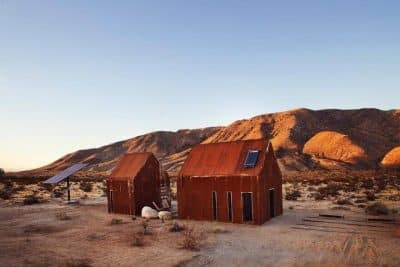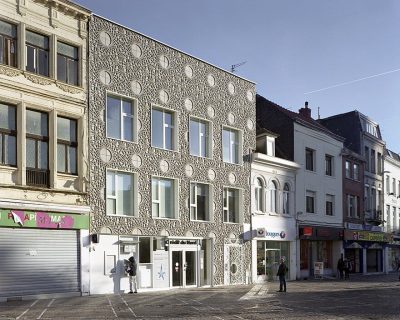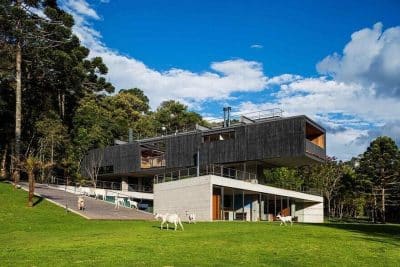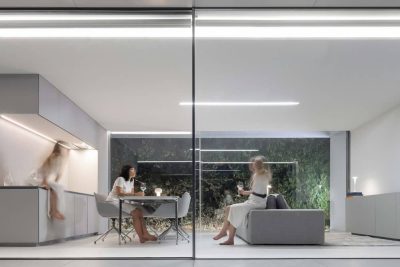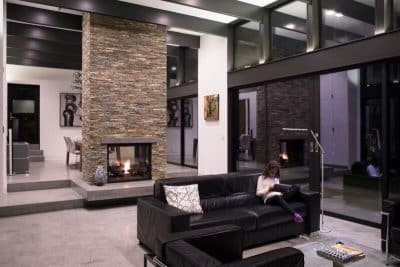Project: Brick Barn Converted
Architects: Ciclostile Architettura
Location: Collina di Palesio, Bologna, Italy
Area: 250 sqm
Year 2017
Photography: Fabio Mantovani
From the architect: A brick barn from the 1960s turned into a workplace for the artist, an experimental and creative environment where light and the surrounding hills shapes the architecture.
The needs of the client are translated into design gestures consistent with the essence of the building. This old building has no special architectural value, but it is interesting for the spaces it can accommodate.
The space plan distributes all the main and service environments on the ground floor to completely free up the first floor and dedicate it to a large open space overlooking the natura, taking advantage of existing heights to get a bright and ventilated environment.
Another element of the project is symmetry. The structural shape of the ground floor is given by an armored concrete structure with two rows of pillars that define the space. It started from the pillars step to reposition the environments as needed. The space is thus divided into three, two wider environments characterized by a laboratory and a study room, and a third dedicated to services that becomes a filter band between the two main environments.
A third fundamental aspect of the project is the relationship with the landscape, sought after through a greater visual connection. For this purpose were designed large openings to increase the internal-external relationship in the first floor environment.


