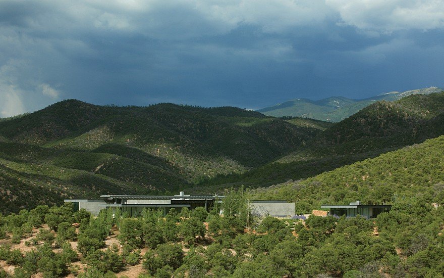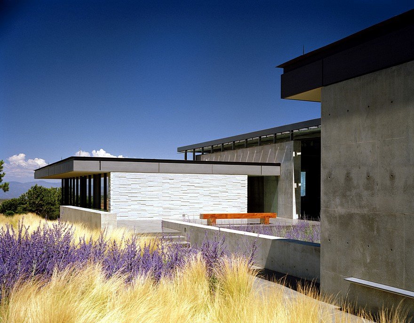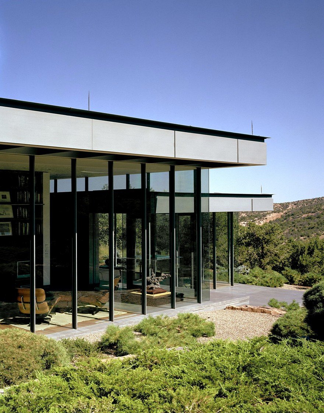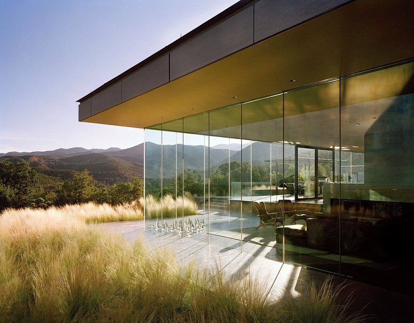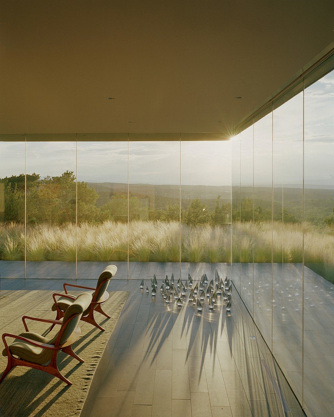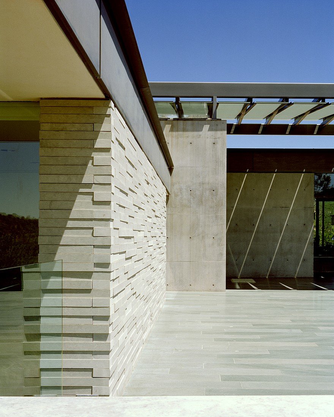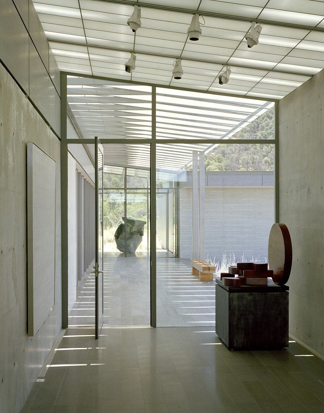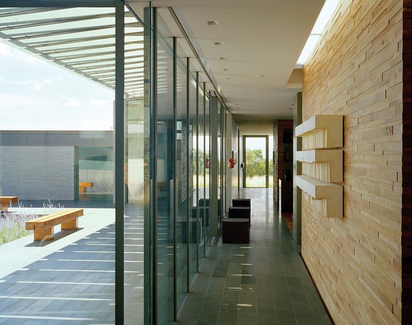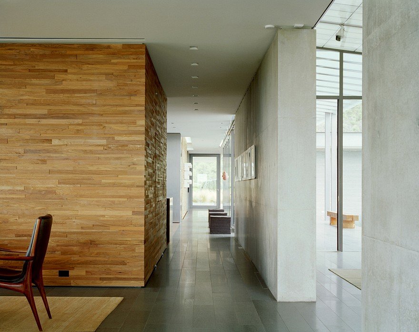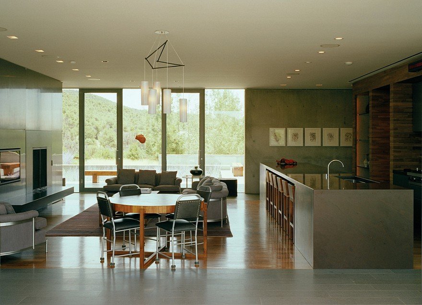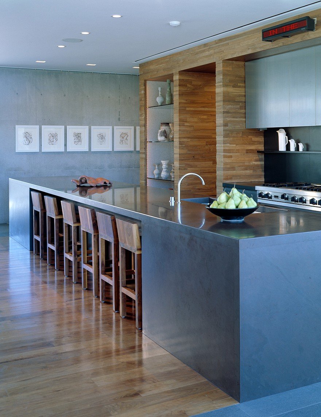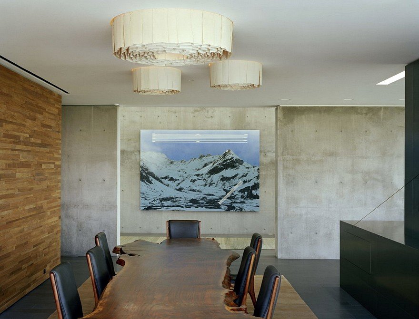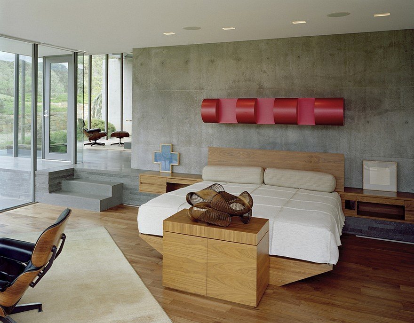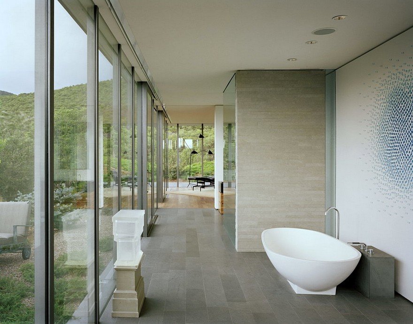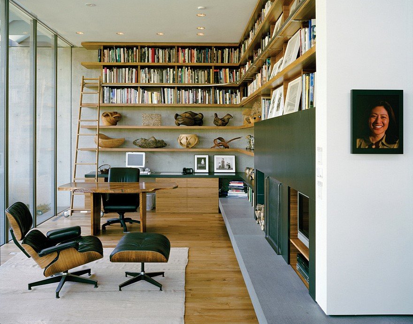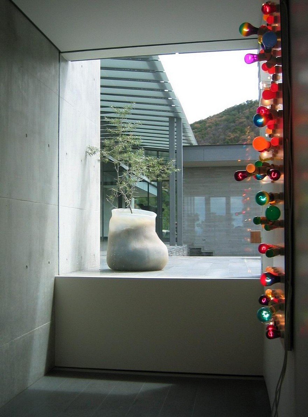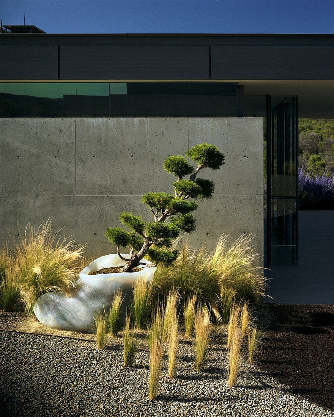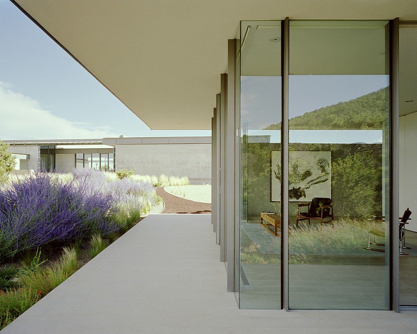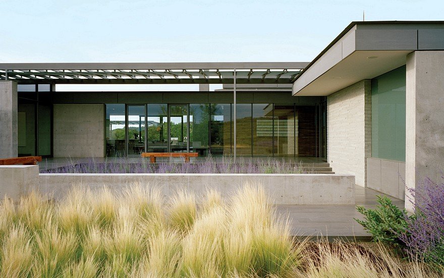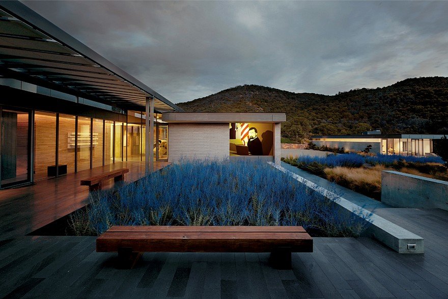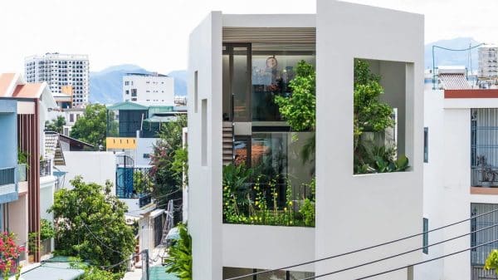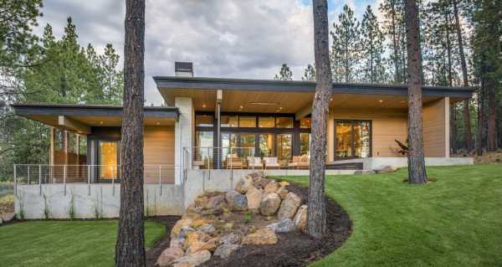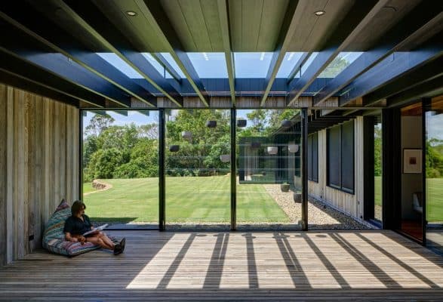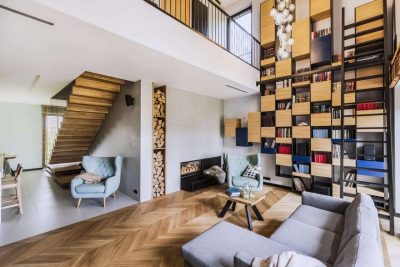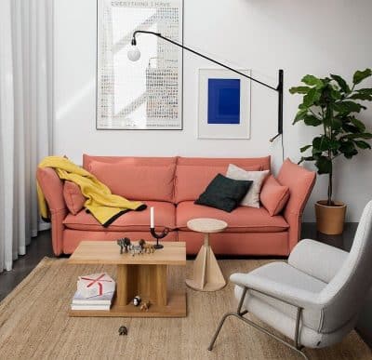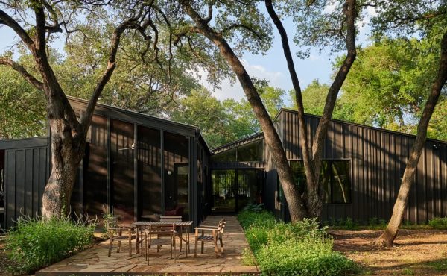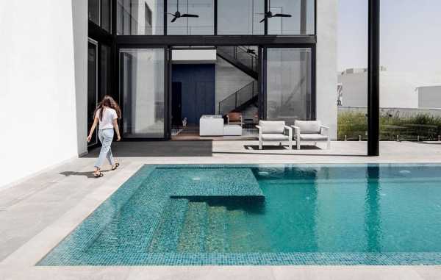Project: Santa Fe House
Architects: Ohlhausen DuBois Architects
Location: Santa Fe, New Mexico, United States
Photography: Frank Oudeman
Text by Ohlhausen DuBois Architects
Creating an ideal setting for living with a contemporary art collection, this house is acclaimed in Architectural Digest as “among the finest American homes built for art”. This Santa Fe house was designed around specific works of art including pieces by Ellsworth Kelly, Kiki Smith, Richard Serra and Donald Judd. A counterpoint to the panoramic views and the dramatic New Mexico skies, a James Turrell Skyspace embedded in the center of the house offers a contemplative experience of light and space.
Located on a rugged hillside site in the desert, the design resonates with the sublime, timeless quality of region. Paula Hayes designed the landscape around the house, blurring the distinction between art and nature, and the property includes site specific pieces by Olafur Eliasson and Andy Goldsworthy.
The materials palette of basalt, concrete, walnut and zinc form a simple, elegant backdrop for the collection of paintings, drawings, sculpture and video. The intense New Mexico sun is controlled and tempered by deep overhangs, north facing clerestories and frosted glass skylights. The overhangs and massive concrete walls keep the house cool in the summer, while solar gain falling on stone floors provides significant heating in the winter.
A unique structural glass wall is the only support for the cantilevered roof, the first time this has been done in North America. The sheer wall of glass dissolves the distinction between indoors and outdoors, opening the rooms out to the horizon and creating the ultimate glass house.

