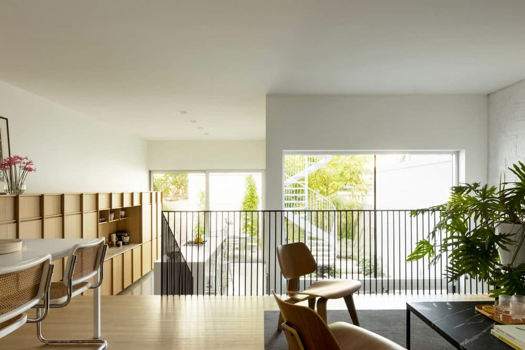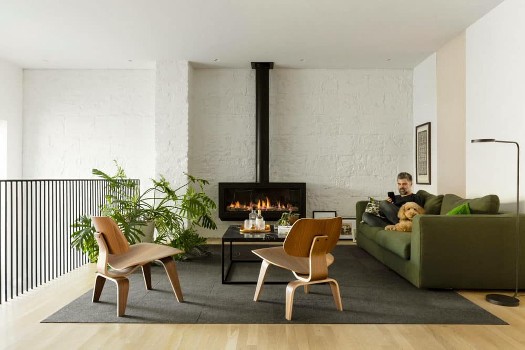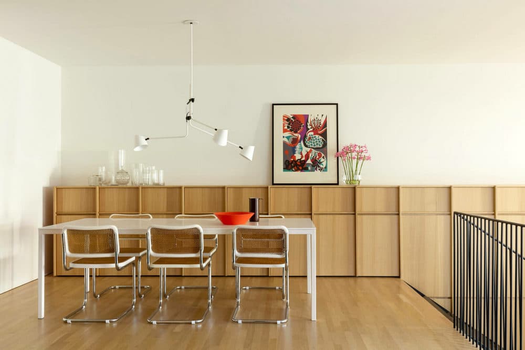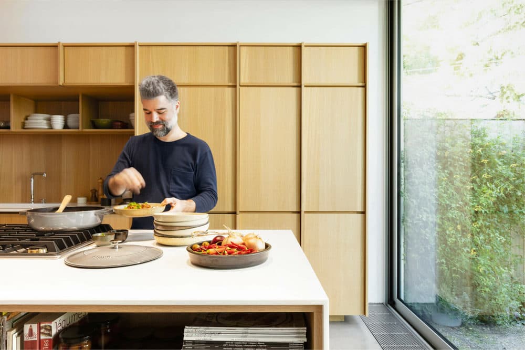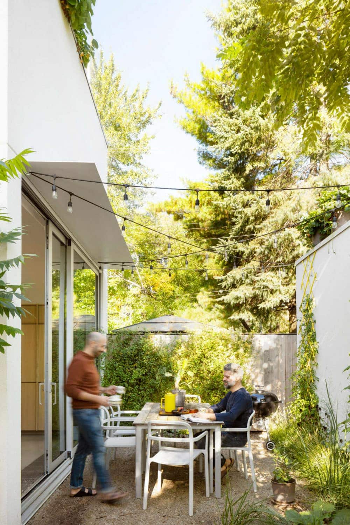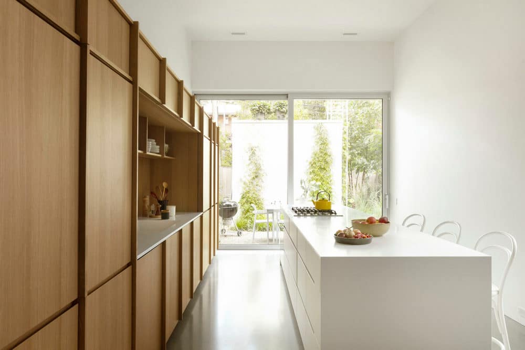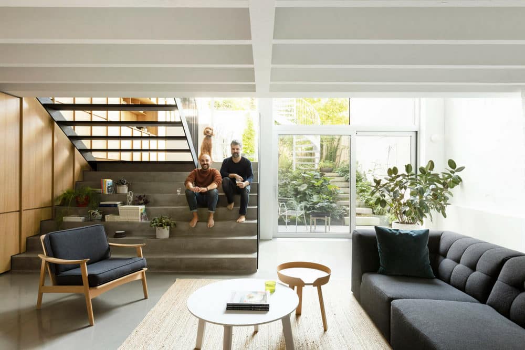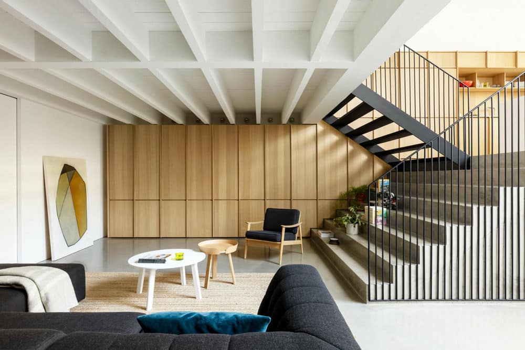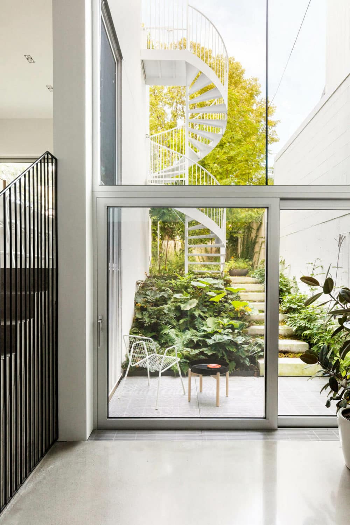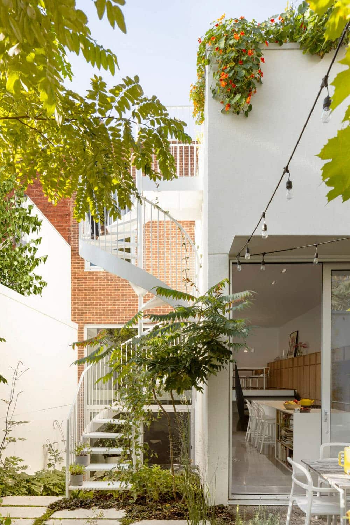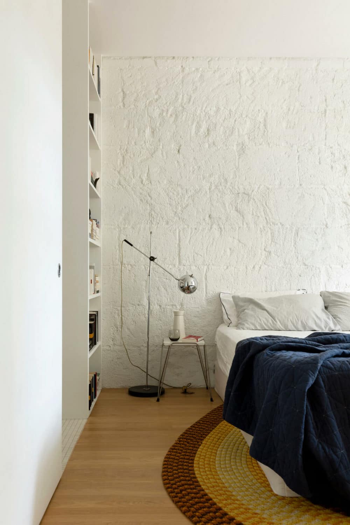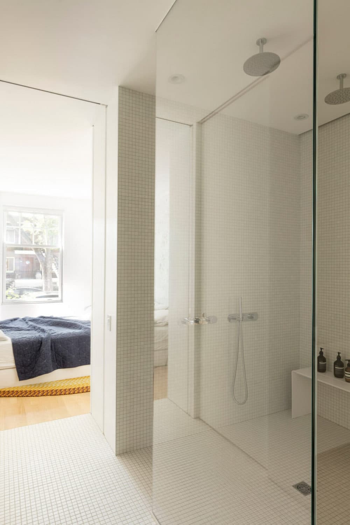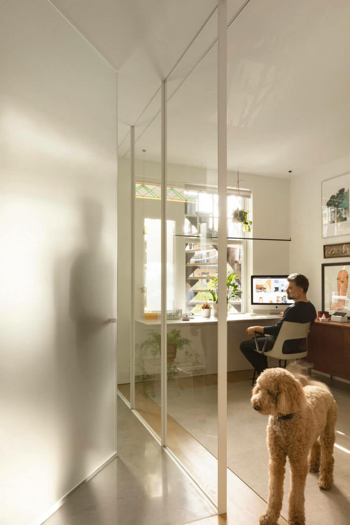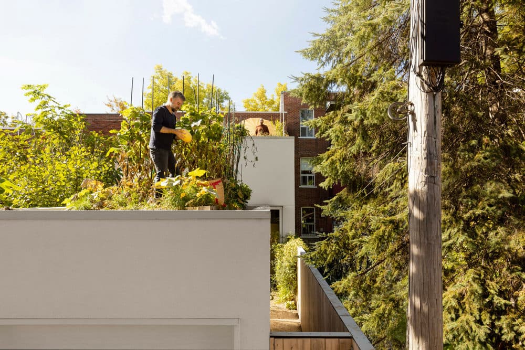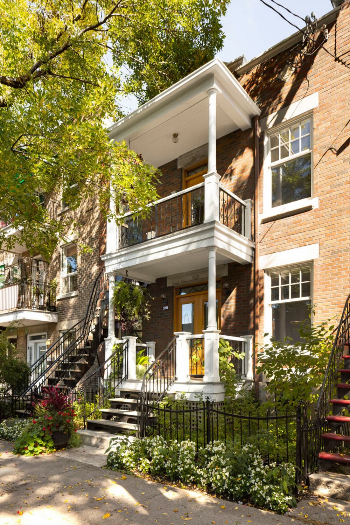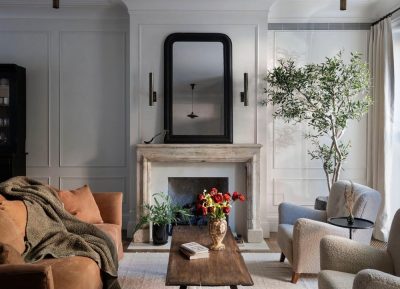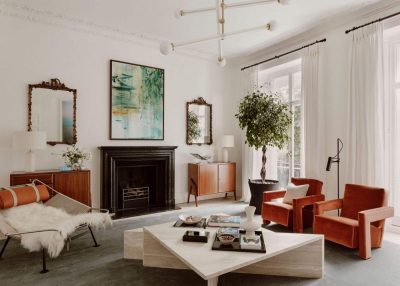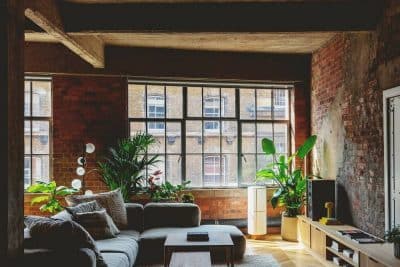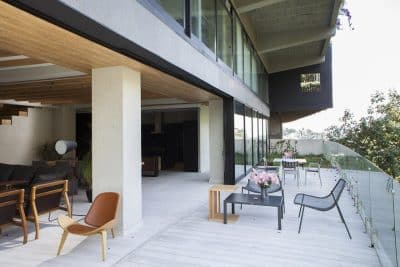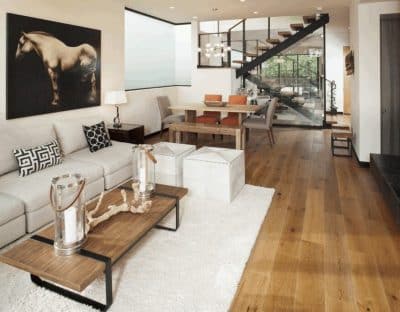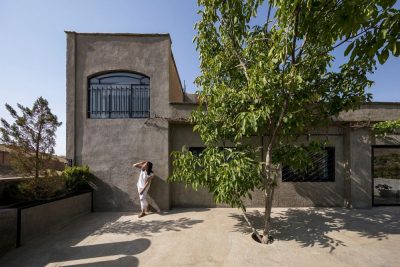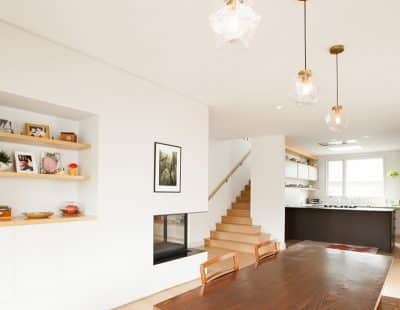Project: Louis-Hemon House
Architects: la SHED Architecture
Location: Rosemont – La-Petite-Patrie, Montreal, Quebec, Canada
Area: 2,200 sf
Year: 2019
Photo Credits: Maxime Brouillet
Cost $950,000
In response to the redevelopment and expansion project for this lower unit of a duplex in Rosemont, the architects created a dwelling in continuity with the backyard where the spaces are organized into different levels in constant relationship with each other and with the outdoor gardens.
In order to offer a warm character to the living rooms located on the ground floor and in the basement, the kitchen has been placed on the courtyard side, half level between the two floors, playing the role of a hyphen between the different levels. This new layout, a contemporary version of a split-level, allows the kitchen to be located at ground level and to offer a direct link with the terrace. The fluidity between the levels is ensured thanks to a double height opening, offering a real decompartmentalization of the space. To materialize this link, wall furniture covering the three levels has been designed and becomes in turn buffet, storage cabinets and TV cabinet.
The staircase also contributes to openness and spatial harmony. Its upper part in steel, treated with thinness and lightness, allows the light to infiltrate to the basement while the concrete slab of the kitchen continues downwards and forms a more massive lower flight.
One of the owners being a landscape architect, the landscaping took on particular importance in the project. With his collaboration, several distinct areas have been created. Thus, the gardens seem to extend inwards through the rear windows, which open generously towards them, without sacrificing any of the privacy of its occupants.
The Louis-Hémon house offers a generous, luminous and conscious architecture which is distinguished by the organization of the living rooms in landings. The omnipresence of gardens and the abundance of natural light make it an unsuspected place to live in an urban environment.

