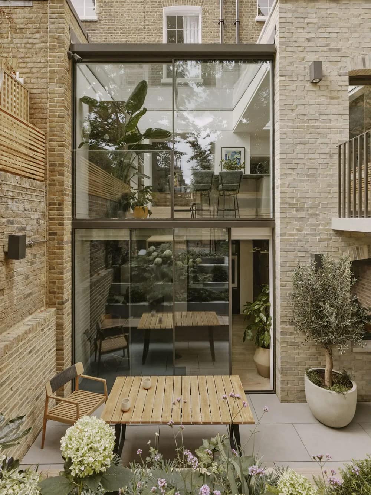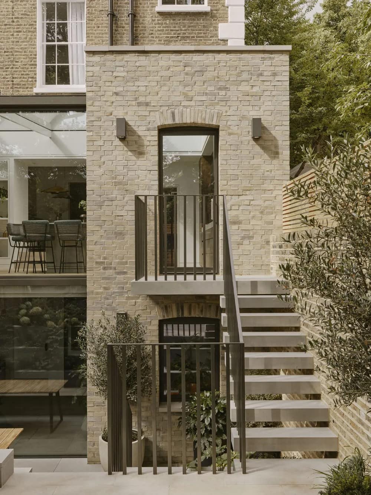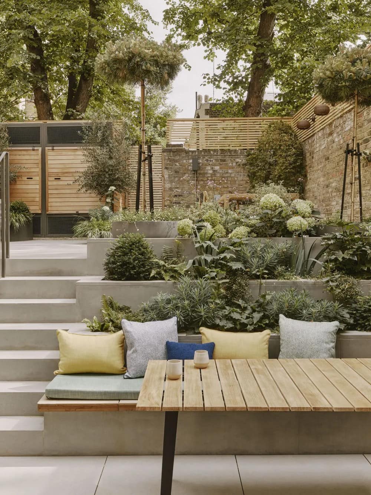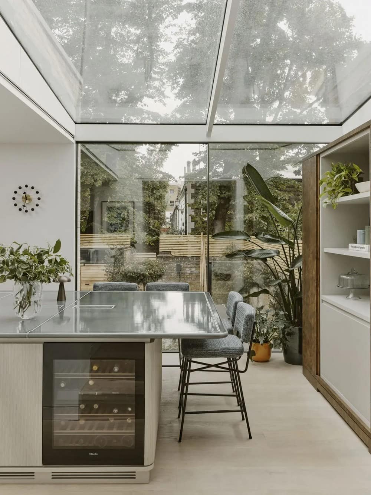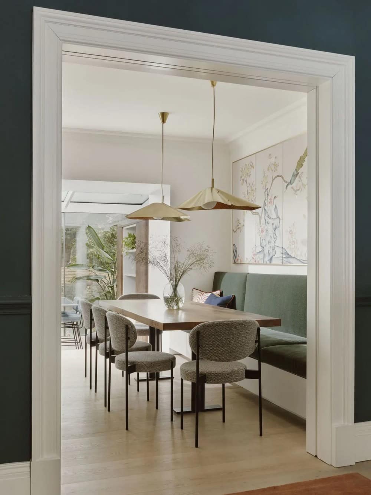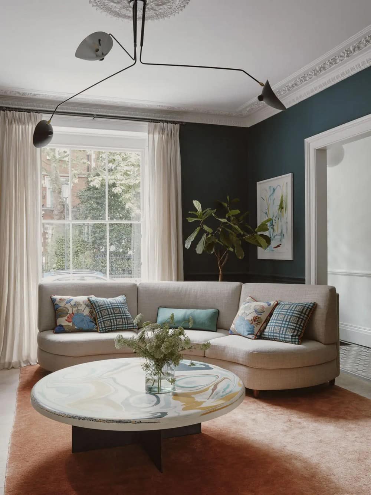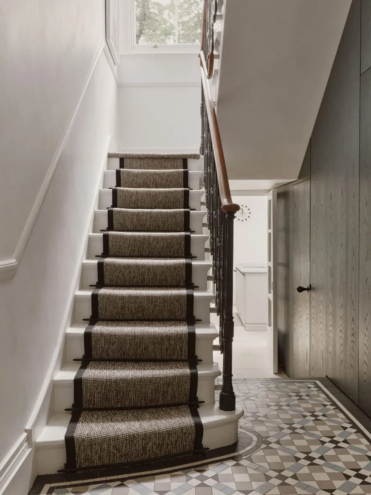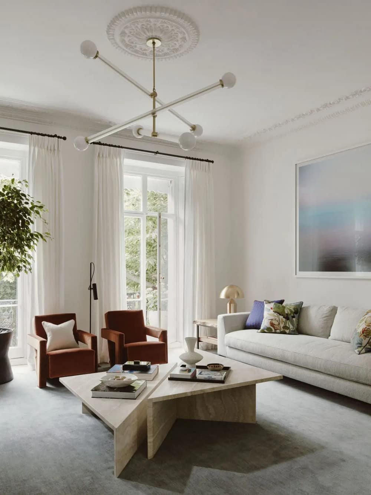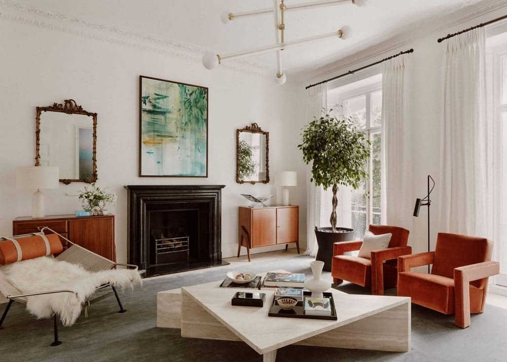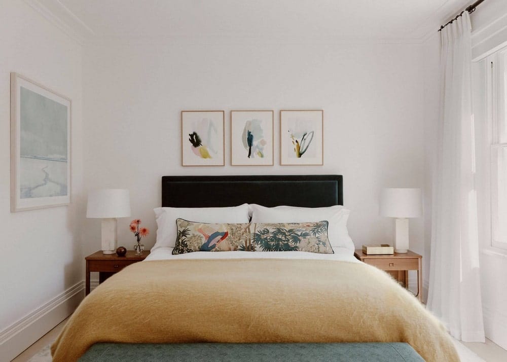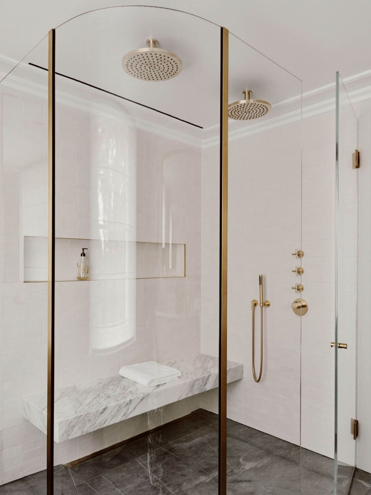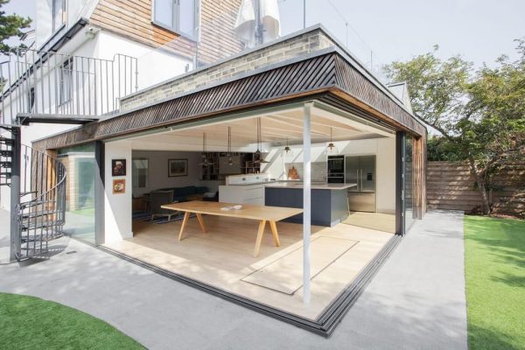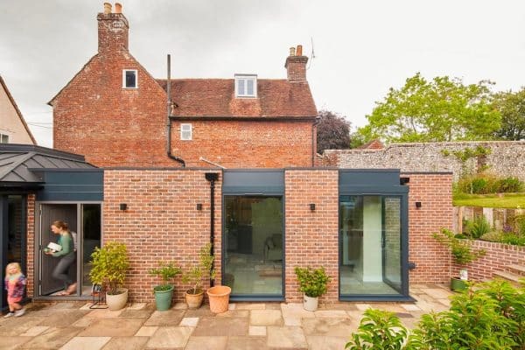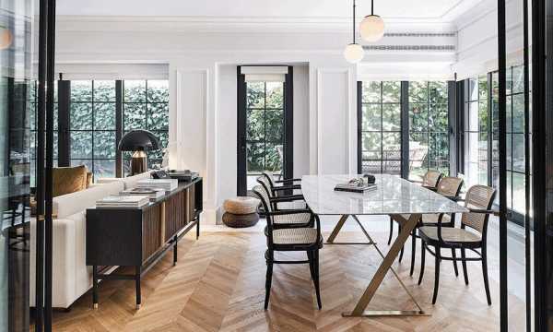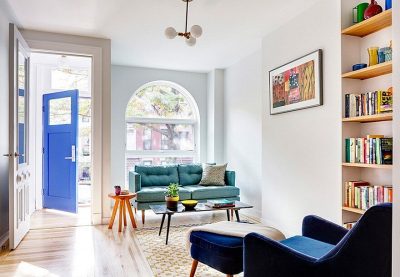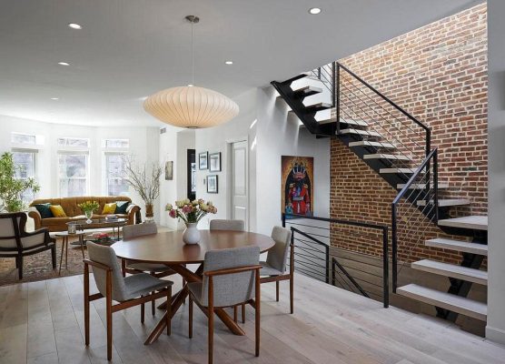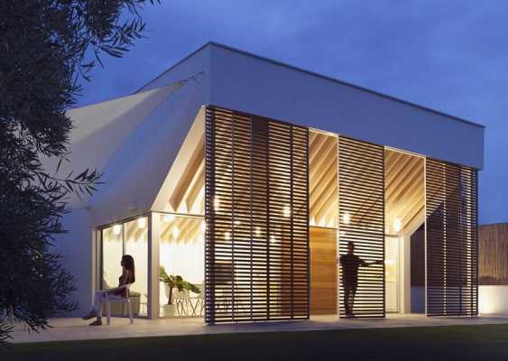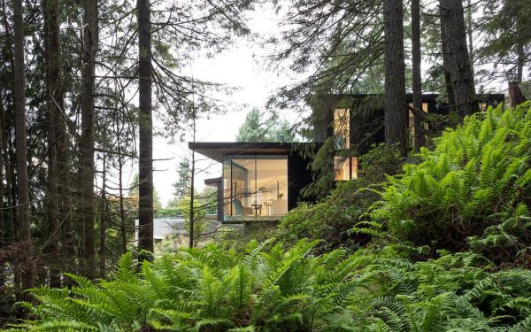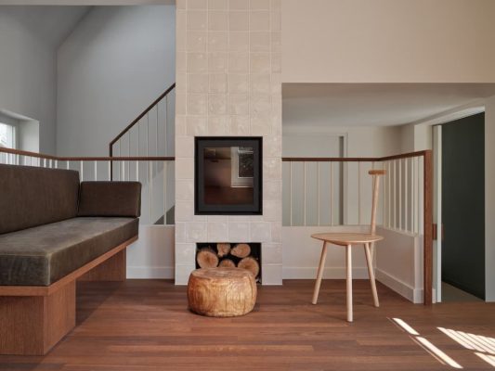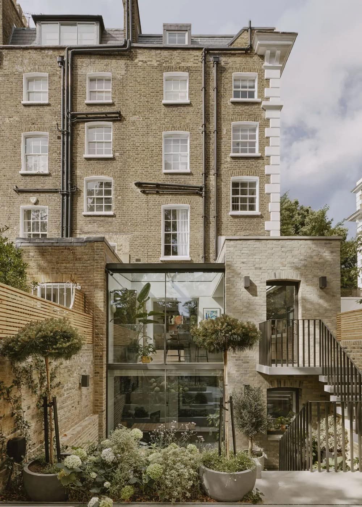
Project: South Kensington House
Architecture: Cousins & Cousins
Interior Designer: Studio Ashby
Stylist: Olivia Gregory
Landscape Designer: Climb London
Main Contractor: Lansgrove
Location: London, United Kingdom
Area: 3848 ft2
Photo Credits: Kensington Leverne
South Kensington House stands as a testament to the seamless collaboration between architect, interior designer, and client. This Grade II Listed family home has been beautifully refurbished, remodeled, and extended, showcasing the perfect synergy of design vision and client ambition.
A Thoughtful Refurbishment
Working closely with Studio Ashby, Cousins & Cousins were tasked with addressing the existing poor connectivity and plan configuration of the property. The goal was to enhance movement throughout the home, increase natural light levels, and improve the connection with the garden. By carefully peeling back the layers of history, the team was able to reveal and celebrate the original features of the house, sensitively modernizing it while retaining its historical significance.
Key Renovations
The renovations included a new mansard roof extension and a replacement rear closet wing, which provided level access to the garden. These changes not only improved the functional aspects of the home but also enhanced its aesthetic appeal. The interior spaces were reconfigured with great care, mindful of the house’s Listed status. The result is a harmonious blend of modern living and historical integrity.
Collaborative Success
The successful refurbishment of South Kensington House is a testament to the strong working relationship between Studio Ashby and Cousins & Cousins. Ben Cousins remarks, “The union of Interior Designer and Architect is testament to Studio Ashby and our successful working relationship and understanding of the fabulous Client’s exciting brief.” This collaboration has resulted in a home that meets the client’s needs while honoring the building’s heritage.
Enhancing Connectivity and Light
One of the primary objectives was to improve the connectivity within the house and enhance natural light. By reconfiguring the interior spaces and adding new extensions, the team was able to create a more open and fluid layout. This not only improves the daily living experience but also highlights the architectural beauty of the original structure.
Conclusion
South Kensington House is a masterpiece of restrained luxury, showcasing the perfect collaboration between architect, interior designer, and client. The careful refurbishment, sensitive modernization, and thoughtful extensions have transformed this Grade II Listed home into a stunning example of contemporary living within a historical context. This project stands as a testament to the power of collaboration and the importance of respecting and enhancing the original character of heritage properties.
