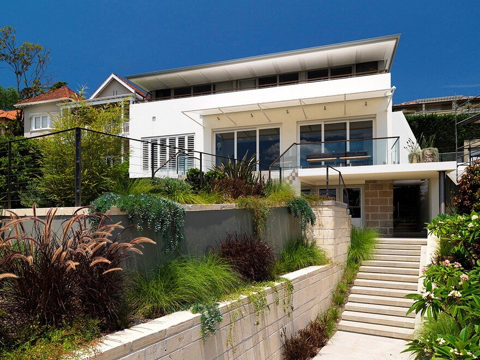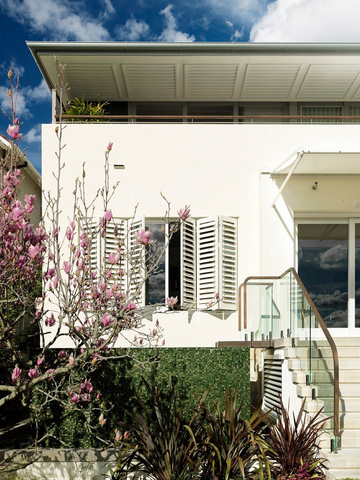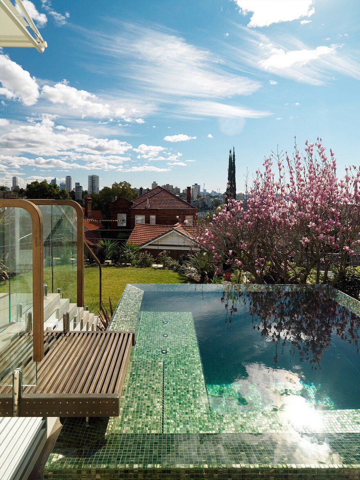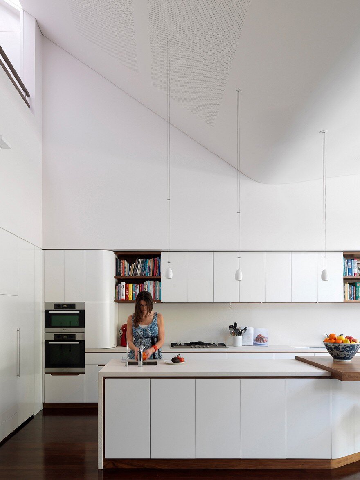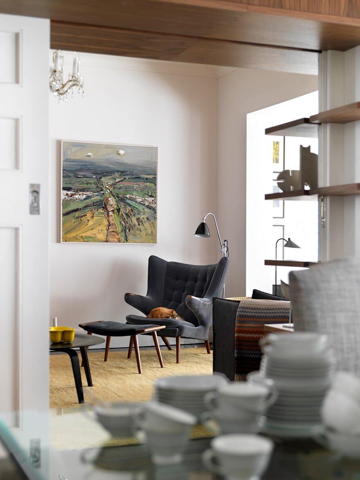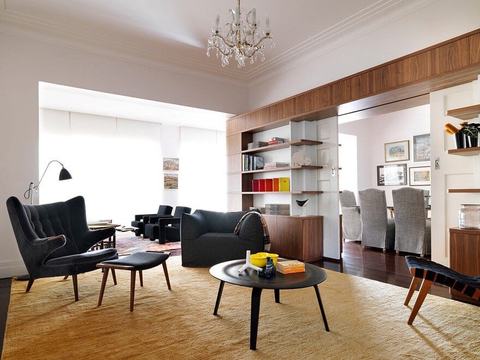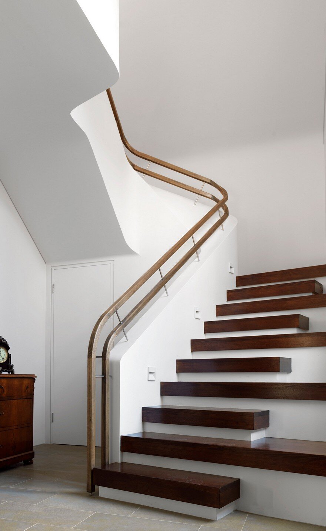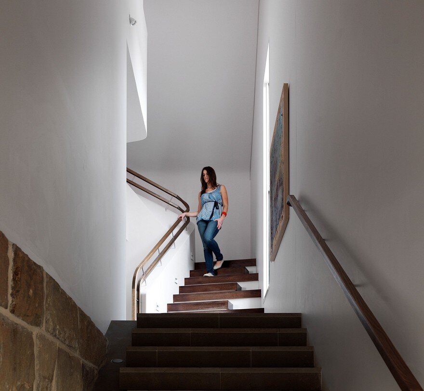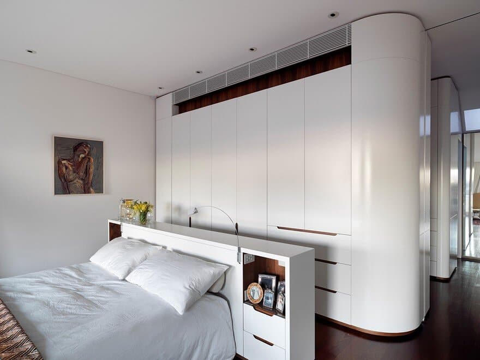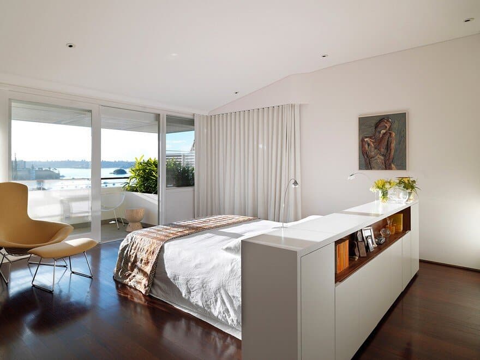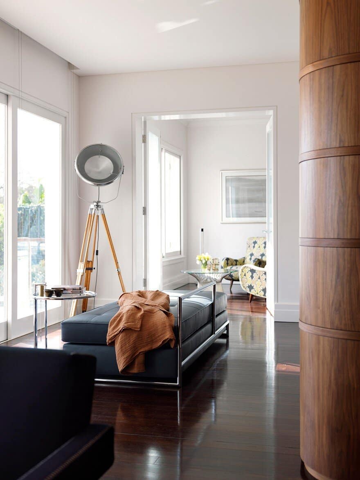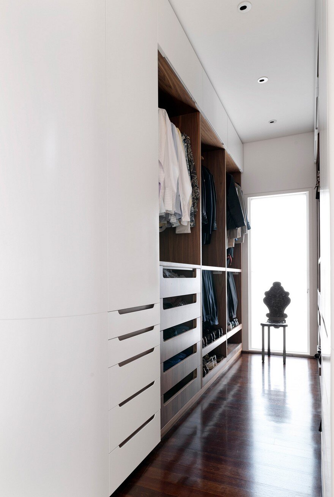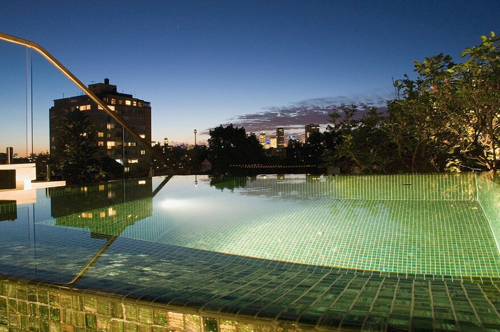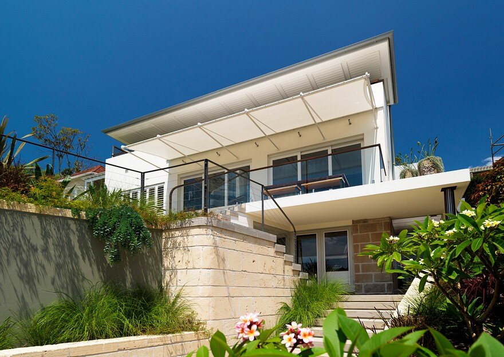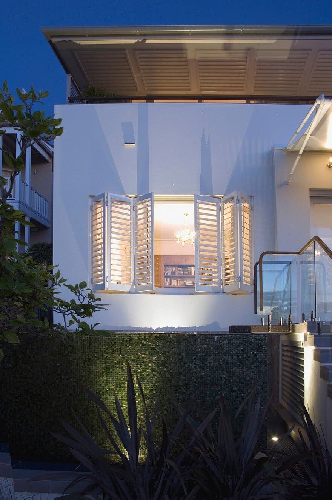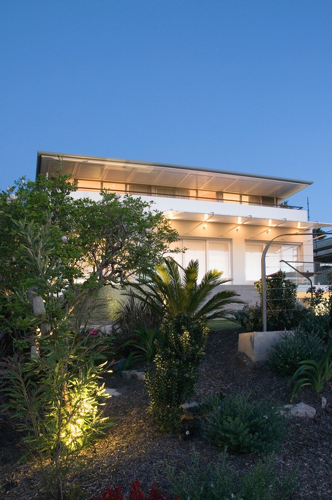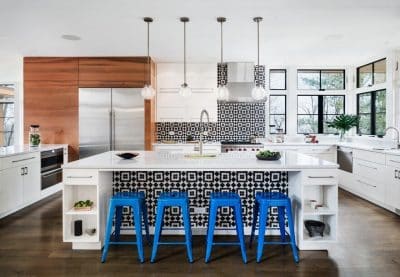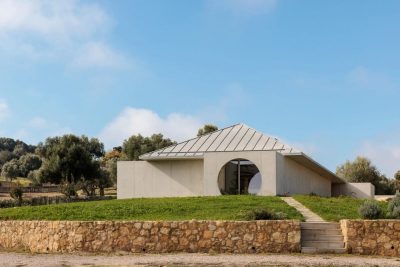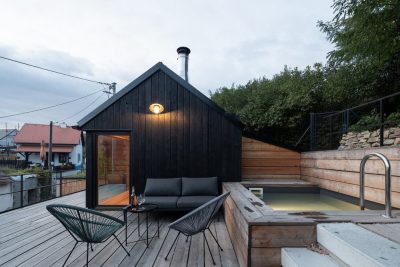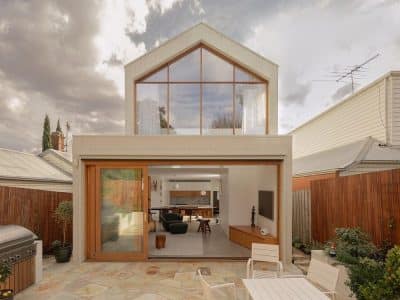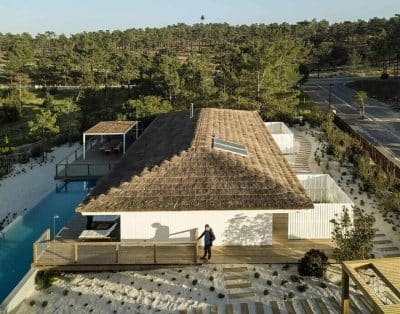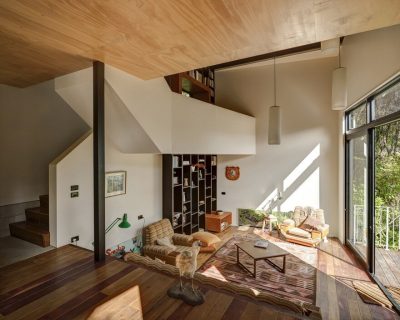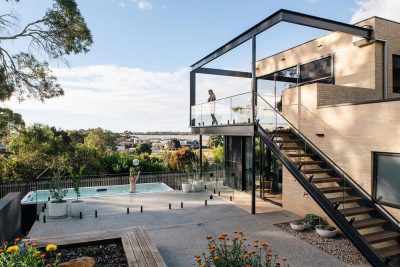Project: 1930s bungalow renovation
Design Architect: Luigi Rosselli
Project Architect: Hugh Campbell
Builder: KCJ Constructions
Structural Consultant: Geoff Ninnes Fong and Partners
Interiors: Alexandra Donohoe of Decus
Joiner: VRD Detailed Joinery
Landscape Architect: Susan Miles
Landscaper: The Butchart Gardens
Location: Bellevue Hill, Sydney, NSW
Photography: Justin Alexander | Edward Birch
Brief: Turn an aged 1930s bungalow on a steep site into a stylish family home, tough enough for teenage children while stylish enough for entertaining; opening the house to the view; emphasis on open space, light & privacy.
Solution: Situated on a large, steep slope the existing house on the block was gutted and transformed into what is, essentially, a new house. The contemporary design meant that the house incorporated many challenging, yet exciting angles and curves, from the landscaping to the stairwells. By working in unison with the client, through weekly meetings, alterations to the original plans and unforeseen problems were quickly and effectively handled.
A series of horizontal layers joined by interesting stairs, so each flight is novel; the new building wraps around the existing structure & joinery insertions interpret the art-deco roots of the house to unite the old & the new.
Through the use of non-uniform rooms and walls, along with a wide range of building materials a spectacular, modern house was built. The house is both comfortable and stylish. It includes a 4 car underground garage and a designer plunge pool as well as stunning views of the harbour from many of the rooms.

