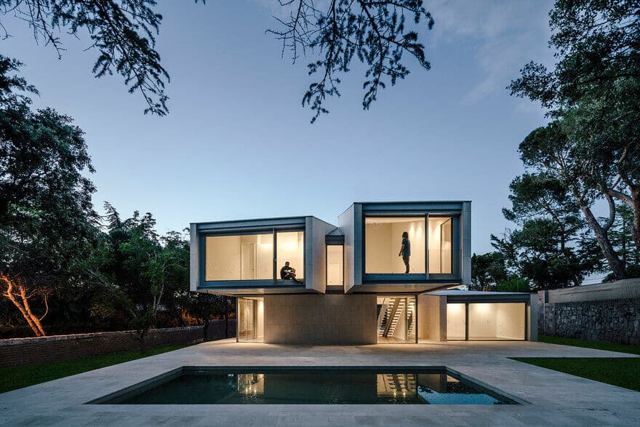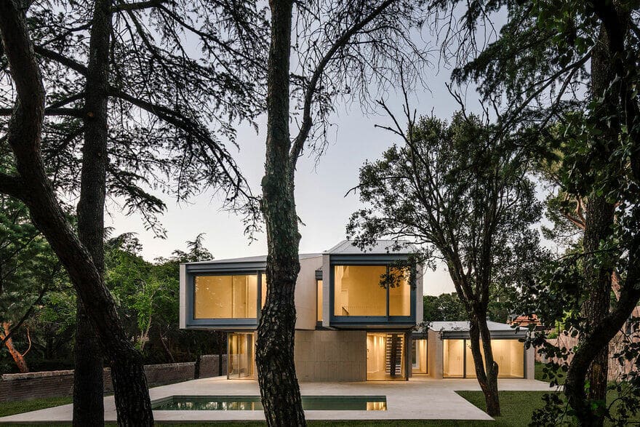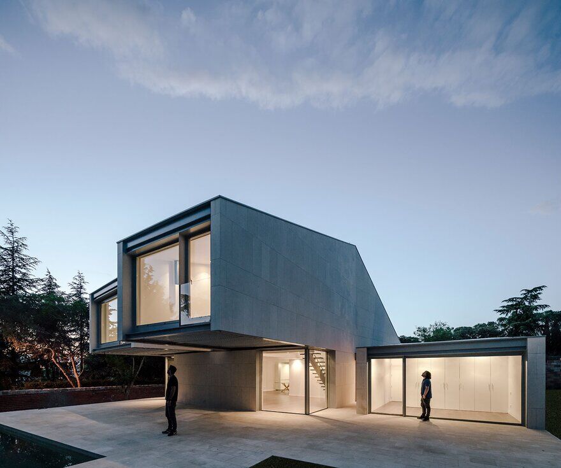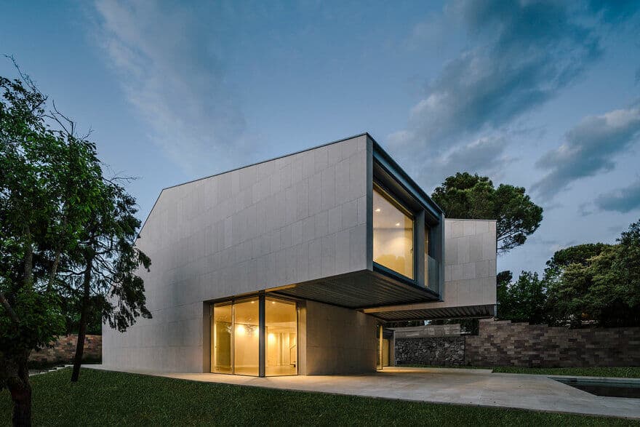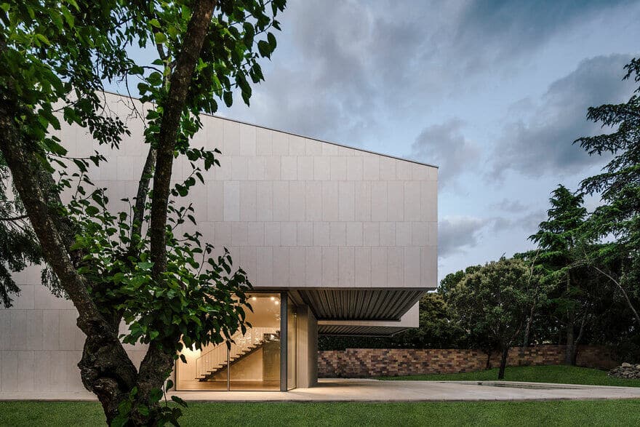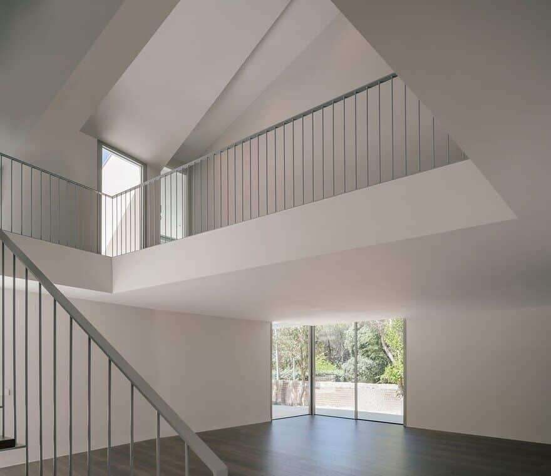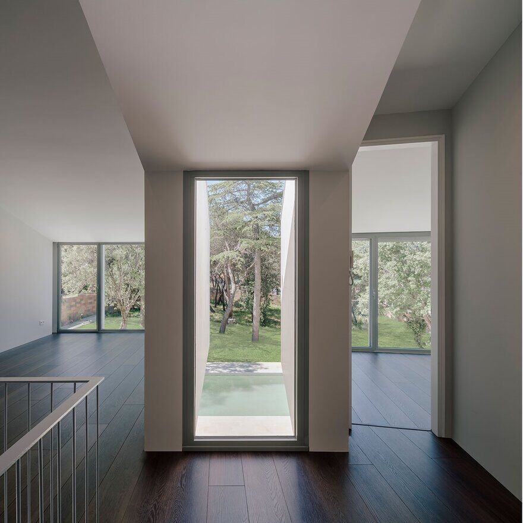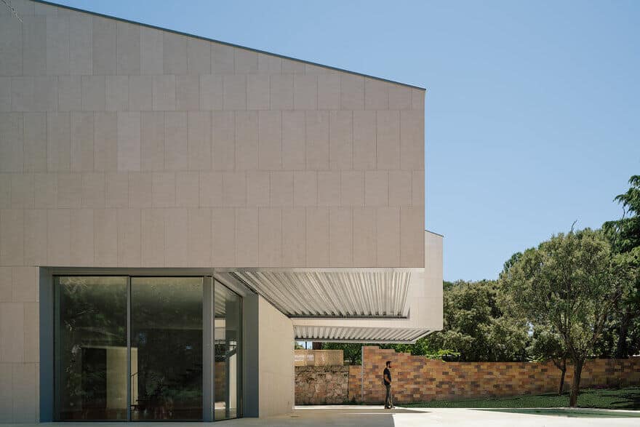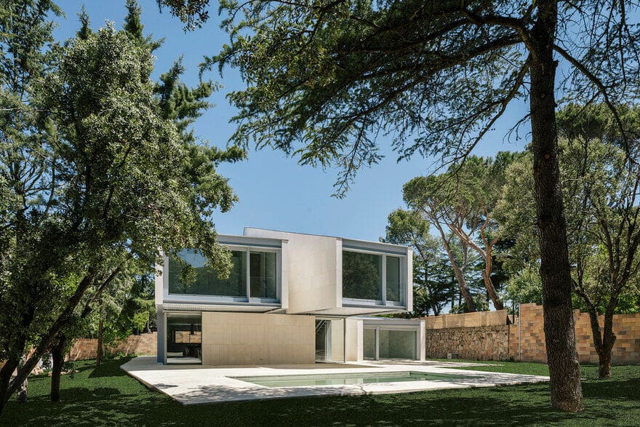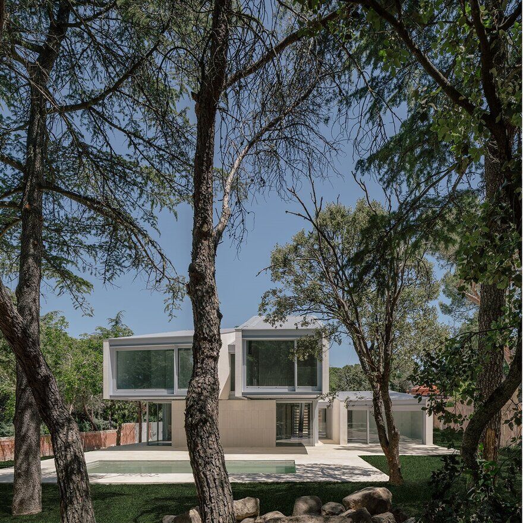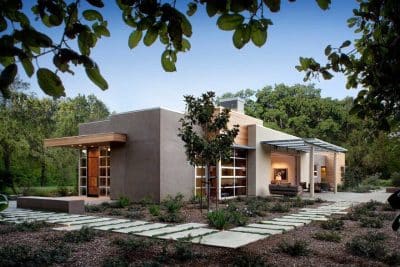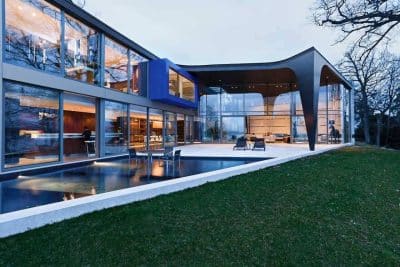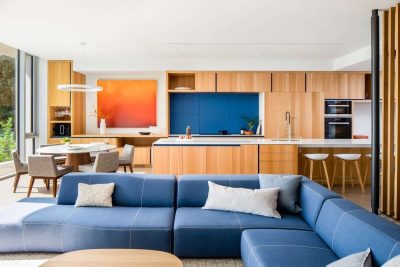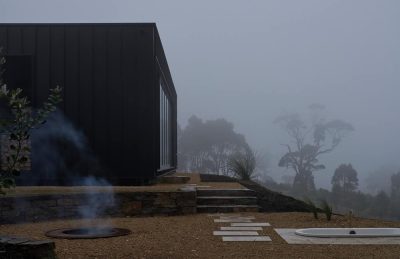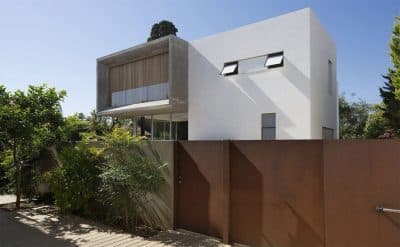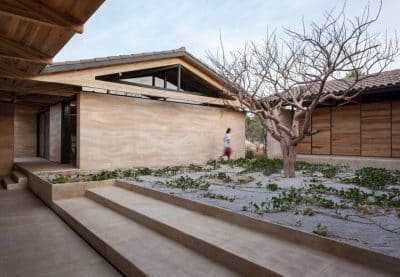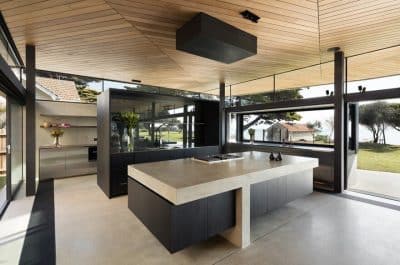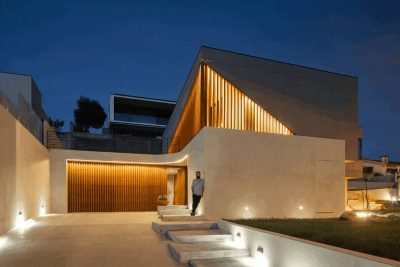Project: M4 House
Architects: ZOOCO Estudio
Team: Miguel Crespo Picot, Javier Guzmán Benito, Sixto Martín Martínez
Collaborators: María Larriba Hombrados, Alejandro Cortizo Garcia
Location: Madrid, Spain
Photographer: Imagen Subliminal
M4 House by ZOOCO Estudio reinterprets the archetypal pitched-roof dwelling through a rigorous play of volumes and orientations. Perched atop its site, the house commands panoramic views southward over a forest of pines, oaks, and cedars. By “breaking” the strict N–S–oriented mass into three interlocking volumes—two of which cantilever over the terrain—ZOOCO creates a residence that both engages and protects its landscape.
Fragmenting the Pitched Form
First, the designers divided the traditional pitched-roof volume along its ridge, maintaining its strict north–south orientation. Consequently, they generated a primary façade punctuated by generous openings, while the perpendicular façade features blind walls that neatly conceal structural supports. As a result, the once singular volume transforms into three articulated forms that “fly” above the ground, offering covered outdoor spaces beneath.
Limestone Cladding for Solidity
Moreover, ZOOCO contrasted the pronounced cantilevers’ lightness with a tactile, forceful material choice. All three volumes receive a uniform limestone finish, lending the composition weight and permanence. Therefore, the building’s hovering elements appear both robust and refined, grounded by the stone’s natural texture.
Dual Façade Strategies
In addition, the project celebrates the dichotomy between openness and enclosure. Along the N–S axis, permeable façades flood interiors with light and frame sweeping forest views. Conversely, the E–W façades stand as heavy, almost fortress-like walls—blind yet responsive to their surroundings through careful proportion and material continuity. Consequently, occupants enjoy both expansive scenery and intimate protection.
Integrating Shelter and Landscape
Finally, by lifting key volumes above grade, M4 House creates sheltered terraces that blur indoor and outdoor living. These shaded areas invite alfresco dining, social gatherings, or quiet contemplation beneath the same roof that shelters interior spaces. In this way, ZOOCO Estudio harmonizes architectural form, material honesty, and the natural setting, crafting a home that feels both sculptural and intimately connected to its pine-studded site.

