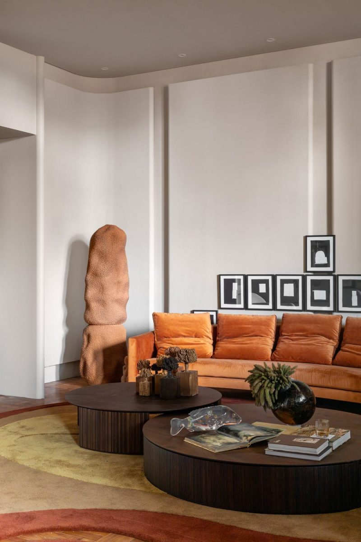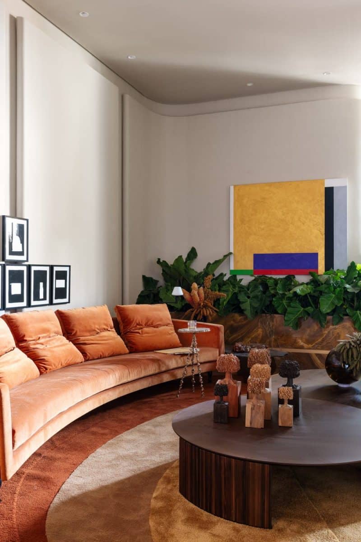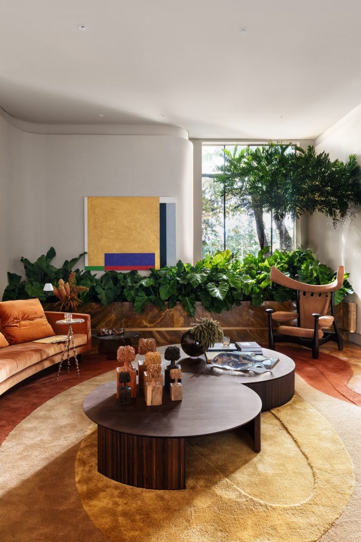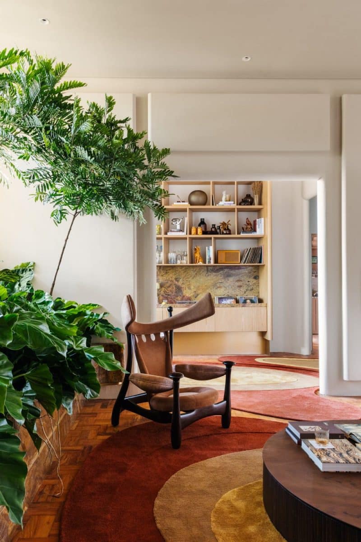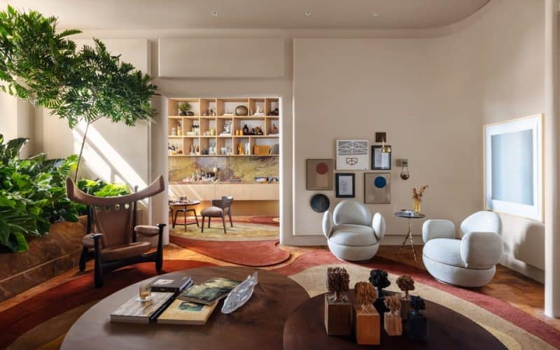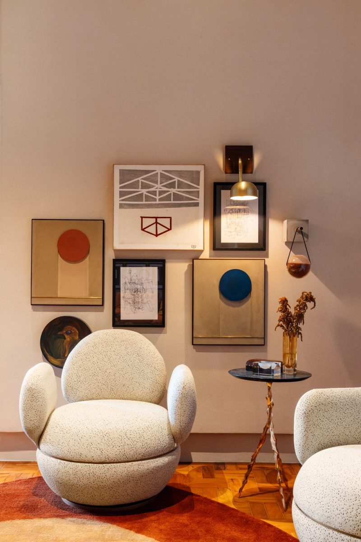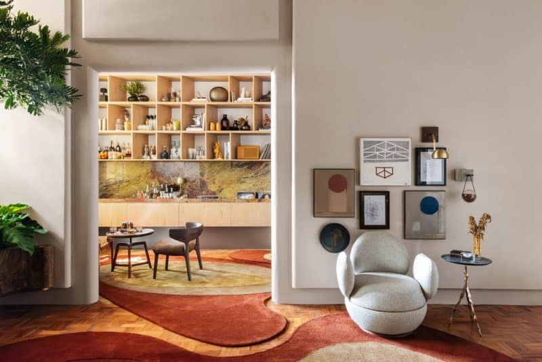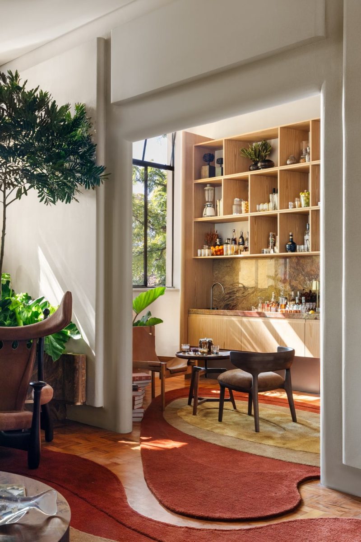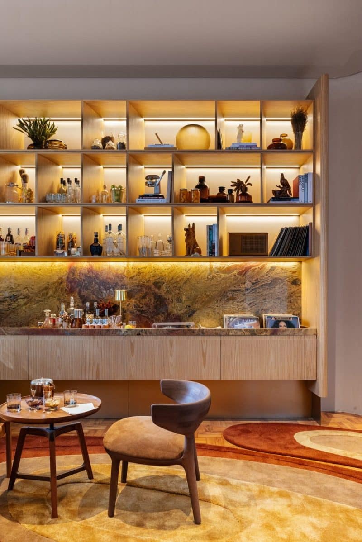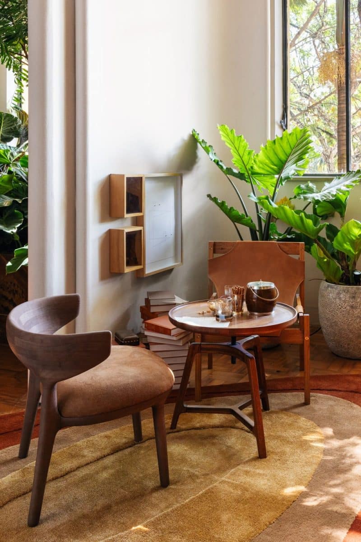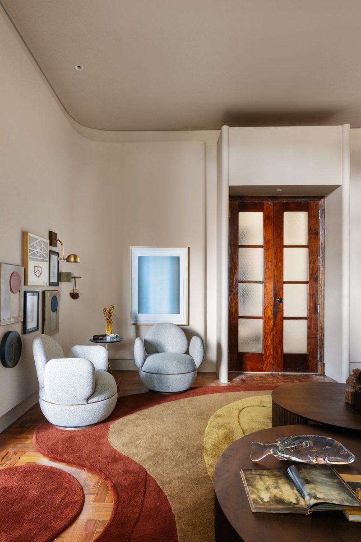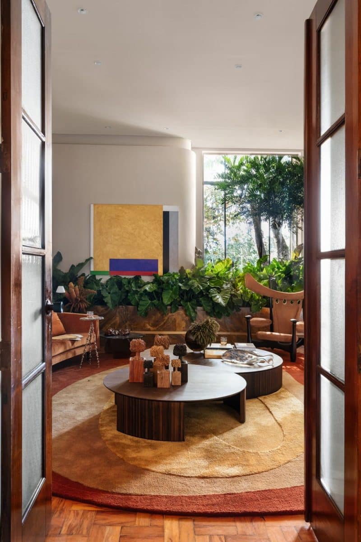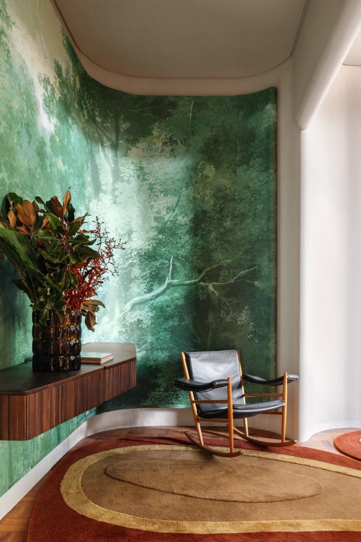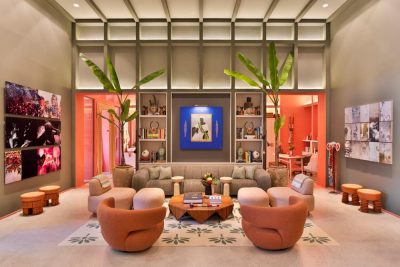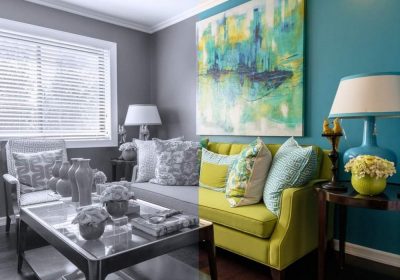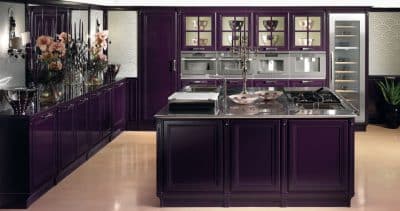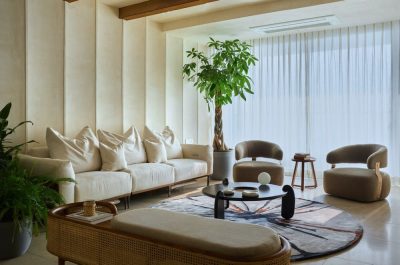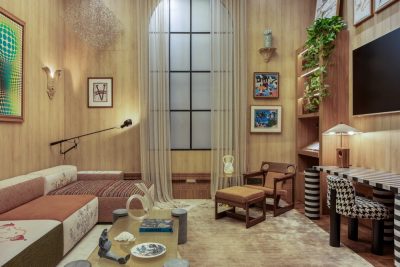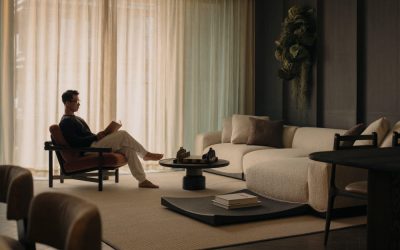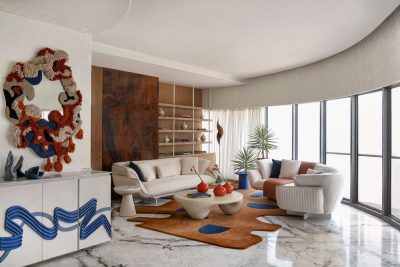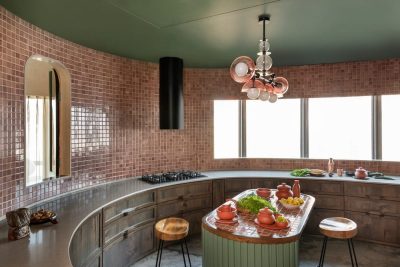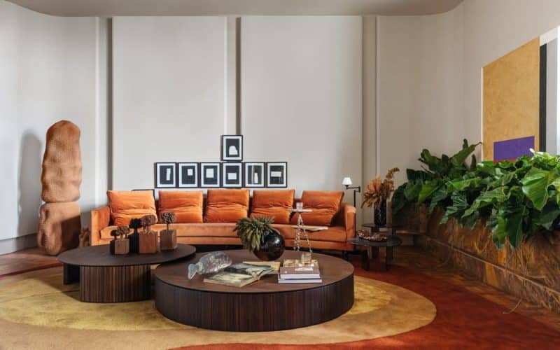
Project: “Ciclo Vivo” environment at CASACOR São Paulo 2025
Architecture: MAAI Arquitetura Integrada
Location: São Paulo, Brazil
Area: 56 m2
Year: 2025
Photo Credits: Julia Totoli
In a world that yearns for renewal and the beauty that lies in new beginnings, architecture emerges as a fertile field for “Sowing Dreams”, the theme of CASACOR 2025. It is in this spirit that maai arquitetura integrada, after presenting its creative sensibility at CASACOR Brasília, lands for the first time at the prestigious São Paulo edition of the show, ready to share its unique vision in the historic Parque da Água Branca. From May 27 to August 3, 2025, the office, recognized for its projects that weave sophistication, comfort and functionality, invites visitors to immerse themselves in the “Ciclo Vivo” environment, a 57m² space (living room and bar) that celebrates continuous transformation and harmony between past, present and future.
Founded in 2012 by architects Mônica Pinto, Arnaldo Pinho and Isabel Veiga, the maai arquitetura office, headquartered in Brasília and operating nationally and internationally, celebrates its debut at the prestigious São Paulo exhibition. With over 500 projects completed, mainly in high-end residences, law offices, bars and restaurants, maai brings to CASACOR SP its philosophy of creating living scenarios that combine elegance, timelessness and comfort, always seeking to reflect the essence of those who inhabit the space. The participation marks a significant moment in the firm’s trajectory, consolidating its presence on the national scene.
The “Ciclo Vivo” space, a 57m² space that includes a living room and bar, proposes a contemporary interpretation of the concept of renewal and permanence, perfectly aligning with the theme “Sowing Dreams”. Inspired by the idea of continuous transformation and the power of new beginnings, the project designed by maai seeks a harmonious coexistence between past, present and future. The space materializes the dream of a future that honors its roots, without ceasing to transform, integrating new layers and narratives into the history of the place.
Carefully thought-out architectural details give the space identity and fluidity. The walls feature curved and wavy plaster elements covered with textured wallpaper, adding softness and depth. An illustrated panel with lush vegetation evokes the original landscape of Água Branca Park. Highlighting the listed structure of the mansion that houses the exhibition, an originally rounded corner inspired the creation of new curves on the other walls and openings. Original elements, such as the floor and the entrance door, were restored and preserved, reaffirming the commitment to the memory of the place.
Several standout elements enrich the sensory and conceptual experience of the space. Iconic pieces of Brazilian design, such as the Chifruda armchair by Sérgio Rodrigues and the Rocking Chair by Joaquim Tenreiro, interact with new products by maai, such as the sideboard and coffee tables from the Mariana collection. An imposing 170 cm jackfruit-shaped sculpture, created by artist Adriana de Capela especially for the space, exalts the richness of Brazilian nature. The natural Yellow Bamboo stone, used in the planter and bar counter, and the composition of rugs with a custom design by maai complement the curation, which also includes selected wall lights, natural fabrics and careful craftsmanship in the compositions, inviting the visitor to slow down and reconnect.
Sustainability is a fundamental pillar of the “Ciclo Vivo” project. The decision to restore and maintain existing elements minimizes the use of new resources and enhances heritage. The Yellow Bamboo stone was reused from the dismantling of a stand at Expo Revestir 2025, promoting the circular economy. The vegetation is composed of resilient and adapted species, contributing to the park’s biodiversity. In addition, the space was designed to operate without air conditioning, respecting the listed structure and taking advantage of natural ventilation, an energy efficiency strategy. The use of low-impact materials, such as plaster and mineral coatings, reinforces the commitment to conscious architecture.
“It is with great joy that we are grateful for the opportunity to participate in CASACOR São Paulo — the largest architecture, design and landscaping exhibition in Latin America. Being among so many incredible professionals, exchanging experiences and showing the best of Brasília will be an honor and a milestone in our trajectory. Bringing our vision, essence and creativity to this important stage fills us with pride and inspiration. Thank you to the curators, partners, collaborators and everyone who visits our space with such affection. We continue full of ideas, connections and the desire to create even more,” commented Arnaldo Pinho, Isabel Veiga and Mônica Pinto, from maai arquitetura.
