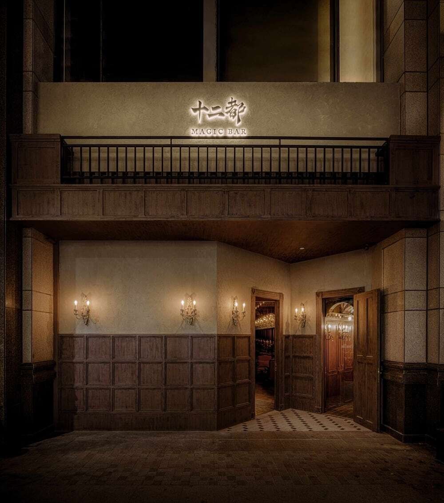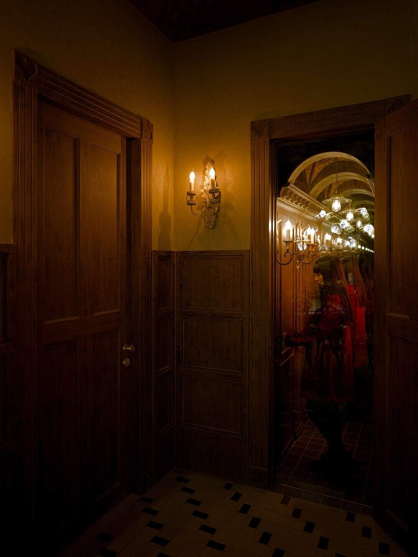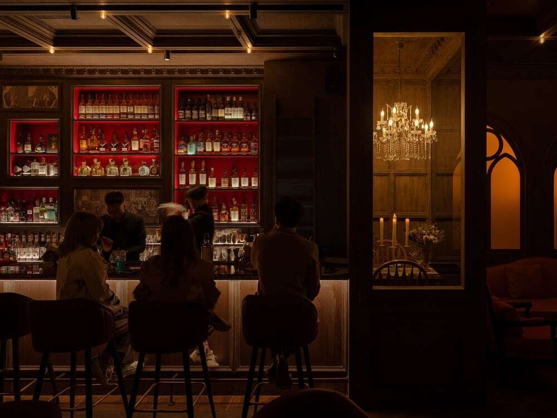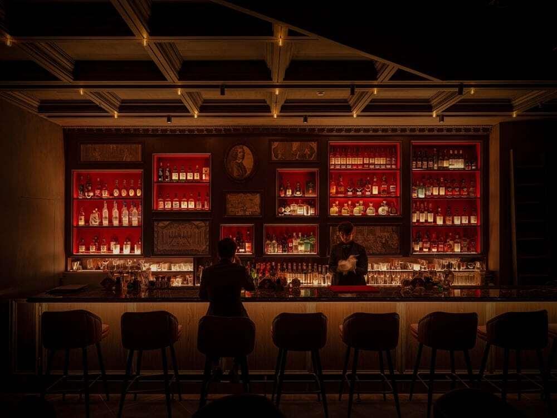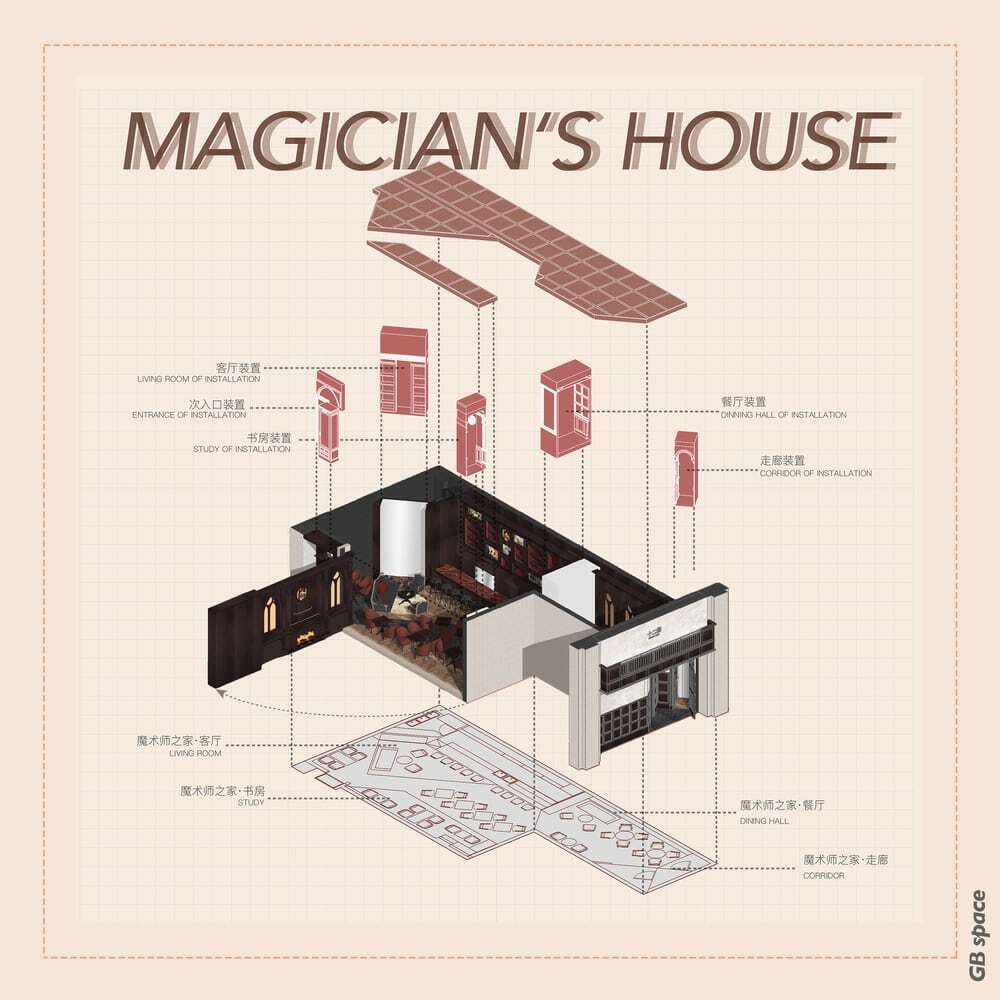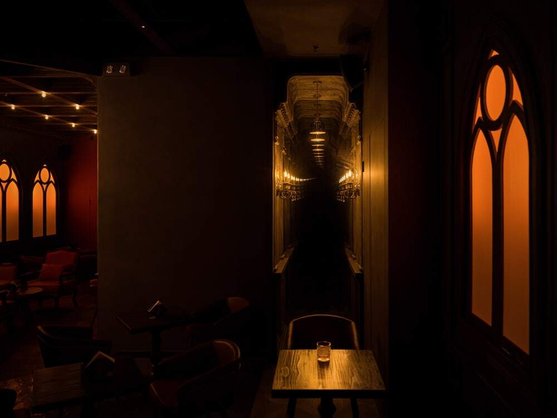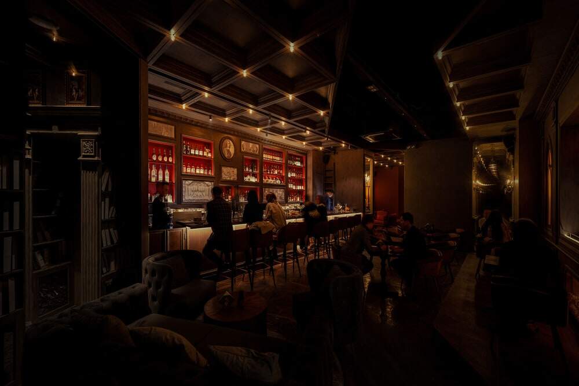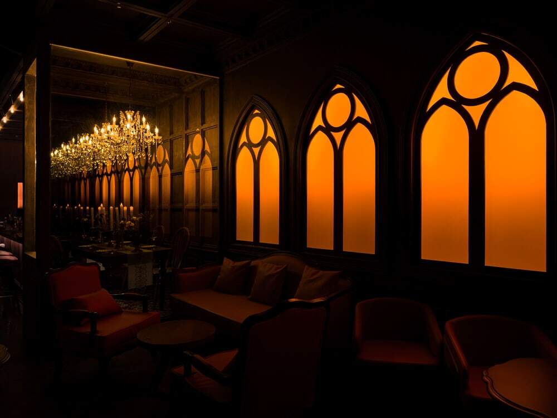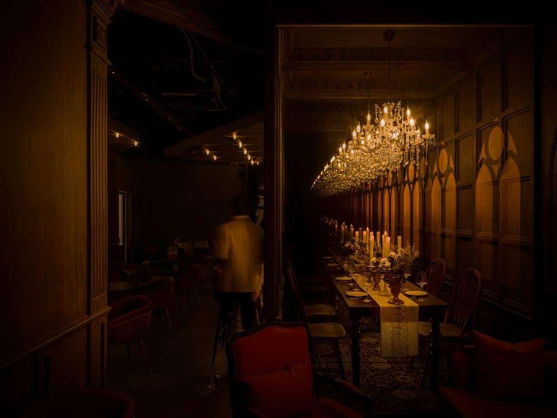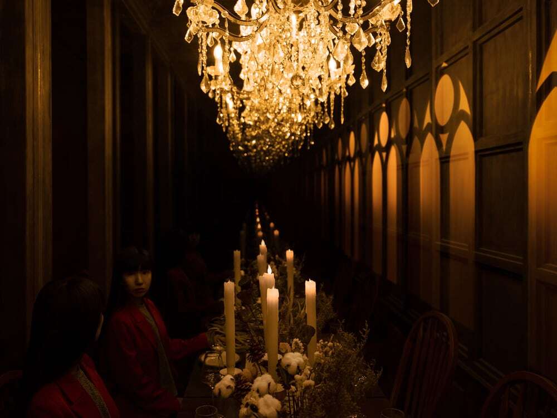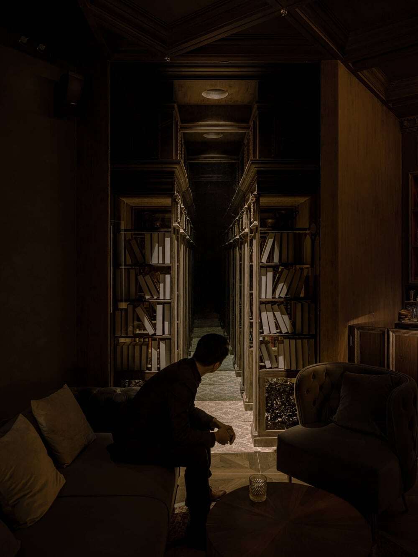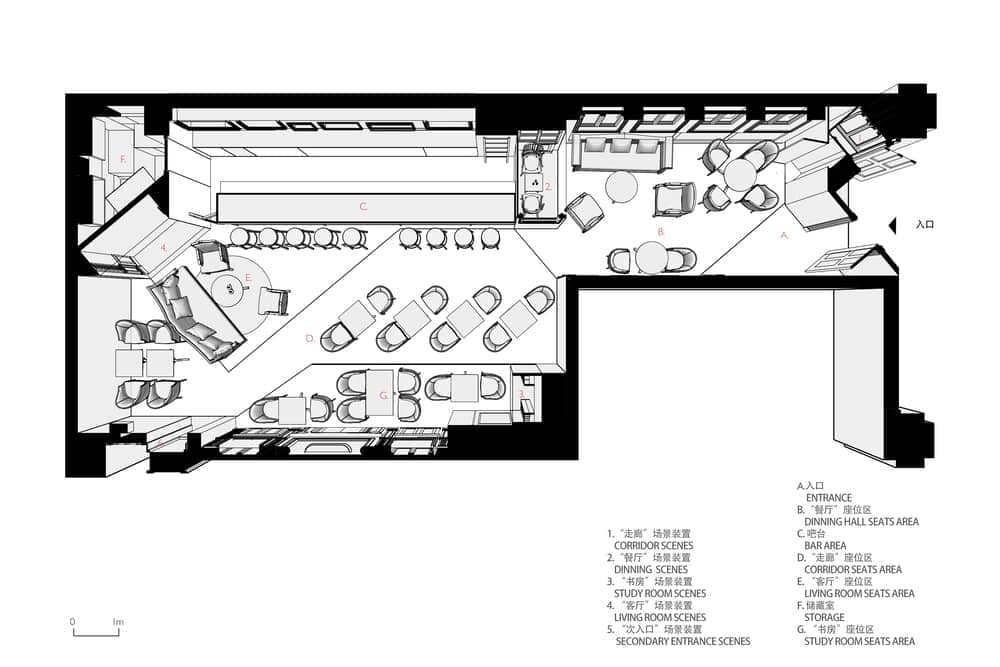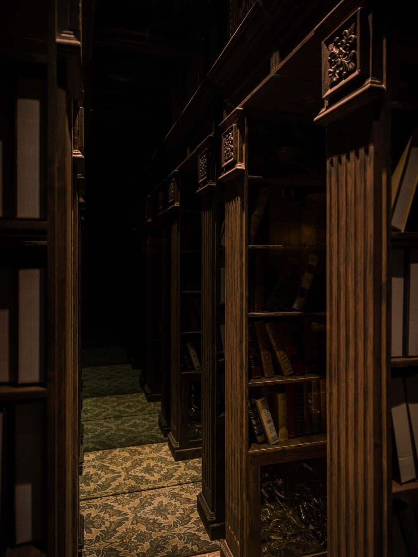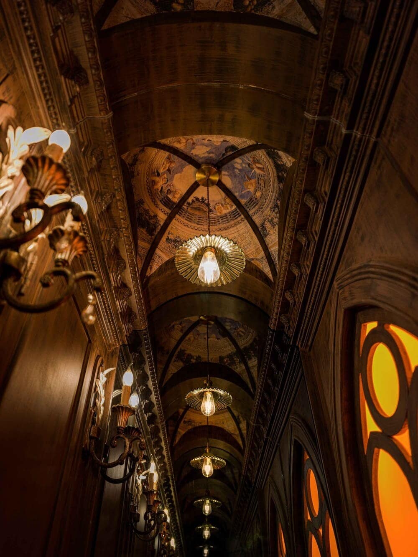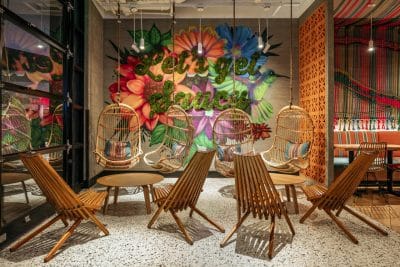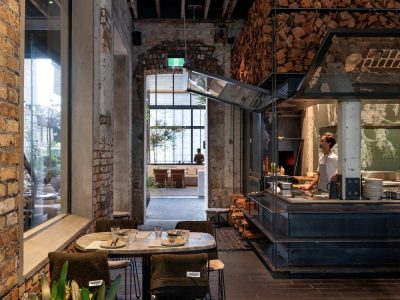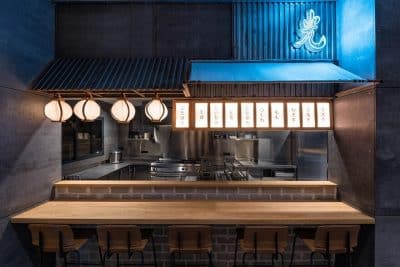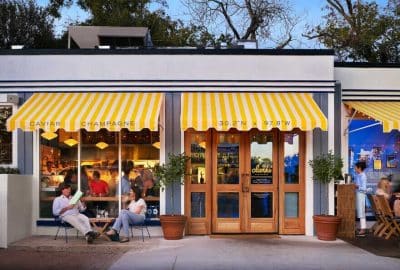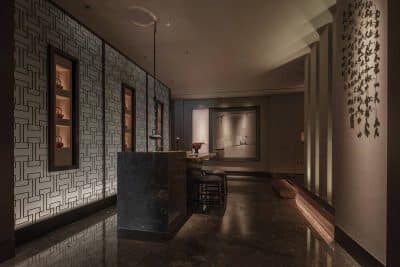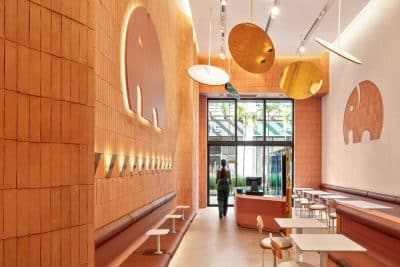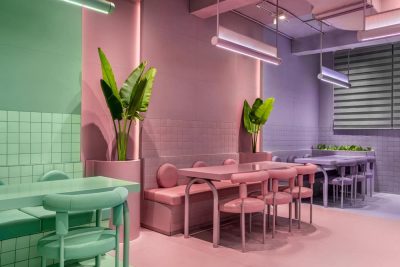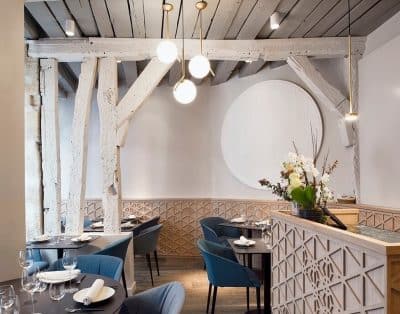Project Name: Magic bar
Design Team: GB SPACE
Designers: Wenyu Gao, Yang Bai, Yuan Gao
Location: E158, Block E, Zhongjun World City, Jinhui Road, Chaoyang District, Beijing
Completion: 2020
Site Area: 103 m2
Photographer: Ning Wang
Material: dark walnut wood, faux wood grain, wood look tiles, mirror, one-way mirror
Magic bar is a bar designed by GB SPACE with unique experience of close-up magic performance. This project is located at E158, Block E, Zhongjun World City, Jinhui Road, Chaoyang District, Beijing. The total area of the project is 103 square meters. In this project, inspired by immersive theatre, the designer integrates the scene design and divides the whole space into several indoor living scenes, creating a medieval “magician’s house”, where people are fully involved in the life of this medieval magician and immersed in an atmosphere which is completely different from the outside world.
The scenes in the space chiefly comprise the corridor scenes on the facade, the dinning scenes at the entrance, the living room scenes at the bar area and the study room scenes at the performance area.
The designers design the reflection installation at each scene, and creates the restaurant, study room and corridor scene with infinite extension effect by using the mirror and the one-way mirror. The scenes in these installations strengthen the function of each space and also enhance the atmosphere of the magic world.
There are two entrances in this space, one is the main entrance of the facade, and the other is the secondary entrance to the interior of the shopping mall. The entrance at the facade reverses the interior corridor scene to the exterior, which makes people feel like arriving at the door of the magician’s house directly.
The main entrance is designed with double doors; one door is the real entrance, and the other is the corridor scene installation with infinite extension effect when it is opened. In the installation, there is a door on one side which can be opened from the interior to make people enter the installation. The design of double doors enhances the interaction between people as well as the space of mystery.
The other entrance is also relatively hidden, which is composed of a fake door and a movable cabinet. The cabinet displays the magic installation that consists of forks which have been used by the magician in his representative work “deformed fork” in recent years.
The dinning room is connected with the living room scene, which includes the bar area. The wall behind the bar is designed as the painting wall of the living room. The wine rack and paintings are blended together on one wall by using the elements of the painting frame. Unlike the traditional bar, the magic bar has a close-up magic performance, which requires the bar to be more like a platform for performance.
The designers widen the width of the bar to meet the space for magicians to perform. In the installation of library scene connected to the bar area, the reflected bookshelves are filled with the collection of books and magic tools of the magician, which further reflects the state of the host’s life. The study room scene is designed on the opposite of the bar area with steps which can meet the requirements of the magician’s medium shots performance. The area consists of a fireplace, a wine storage area and an installation of corridor scene which shows the way leading to the study room.
The ceiling and floor of the space are separated according to different scenes, so that the scenes themselves each can be regarded as a complete space independently. The space is extremely and deliberately dim, and only magic performance area at the bar and the installation designed with spot light to increase the light of these areas.
The lighting in the magic performance area is controlled by remote device and the intensity of the light can be adjusted at any time according to demand. In order to make the family environment more realistic to audience, the designer designs the window on the wall, and uses the light belts to projects the light to create the dusky atmosphere of the space environment.
A large amount of furniture are created at the construction site combined with finished plaster in order to reduce the construction time. The archaistic texture on the wall is painted with a design imitating the grain of wood; the textile of furniture is mainly made of leather and velvet, which reflects the quality of life as a magician and the comfort of the home environment. The colour of the furniture are mainly dark red and orange, combining with dark walnut wood to create a vintage style of the space.
The suits of poker cards are designed around the frame of the doors as a symbolic element, so that people can understand the attributes of the magician’s house when entering the bar.

