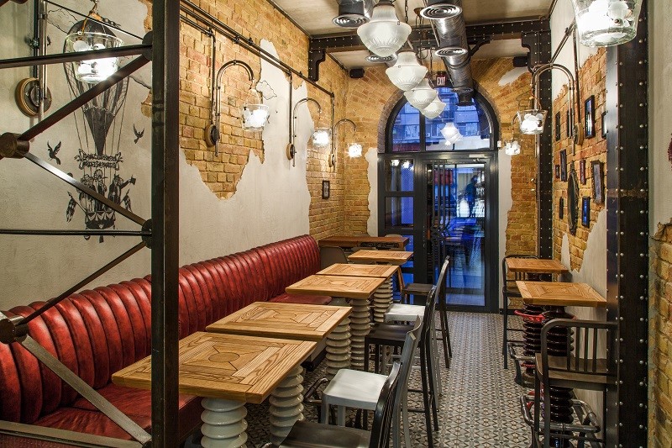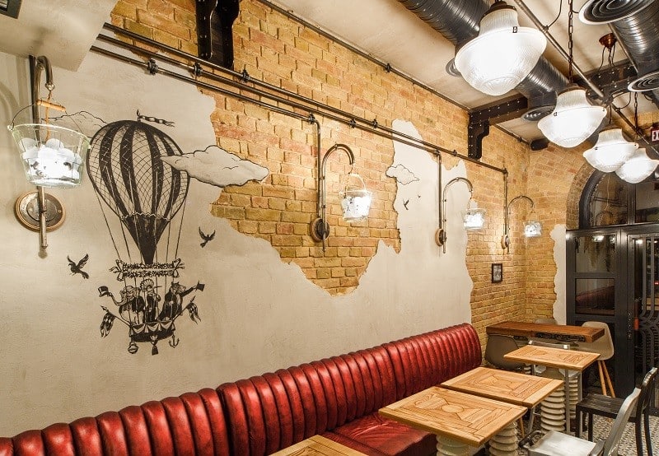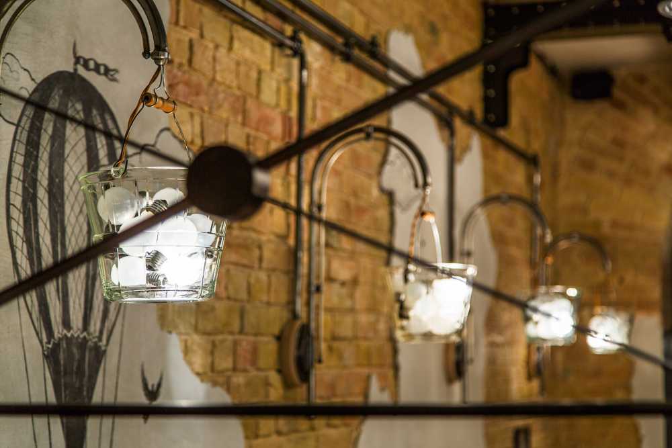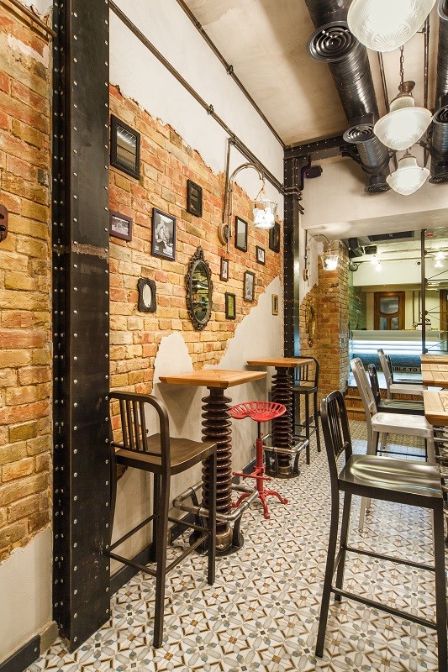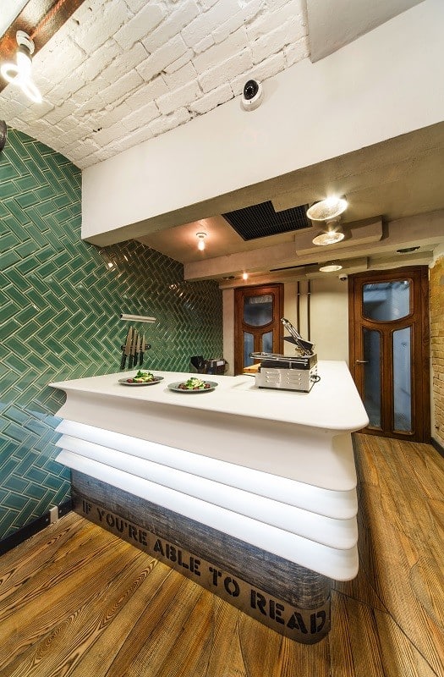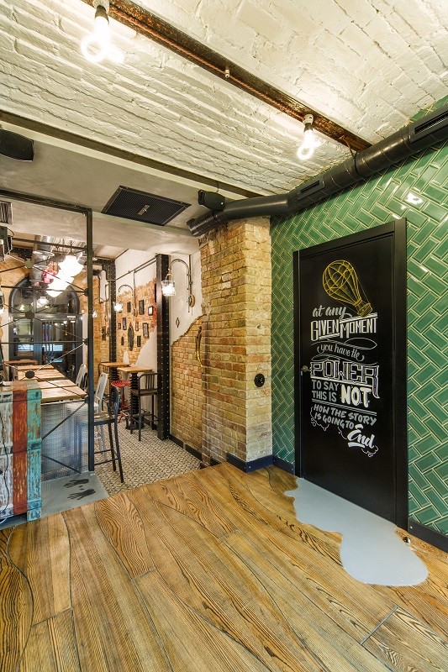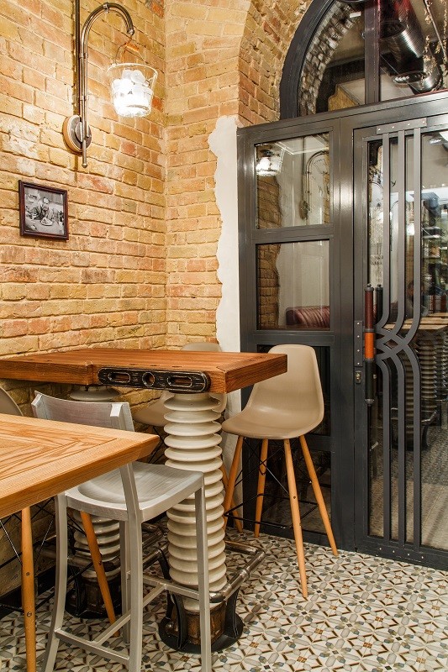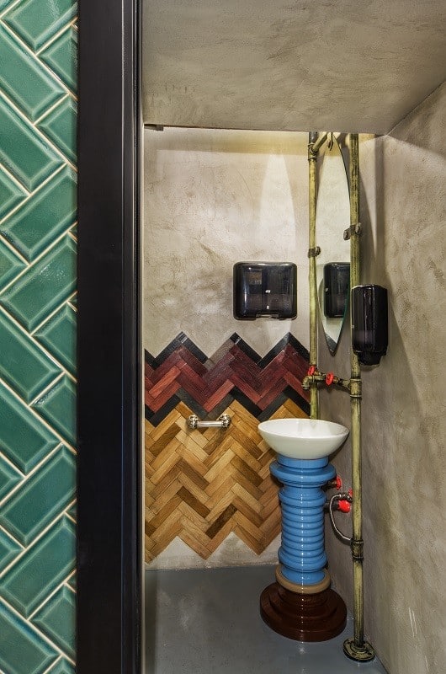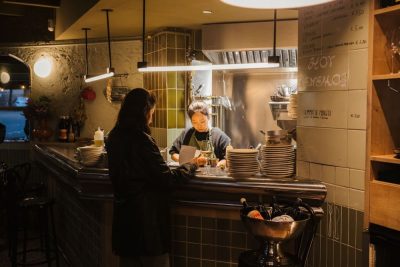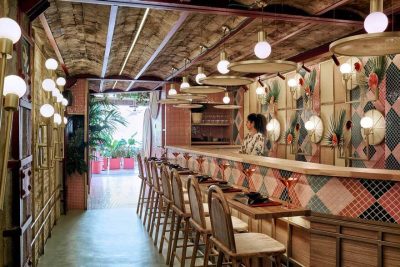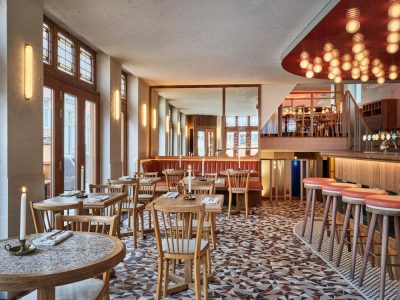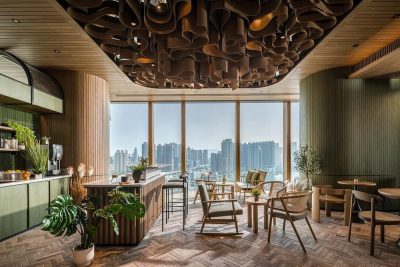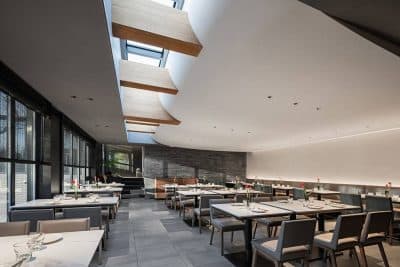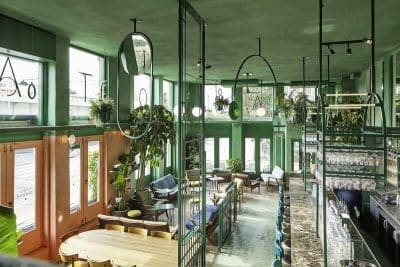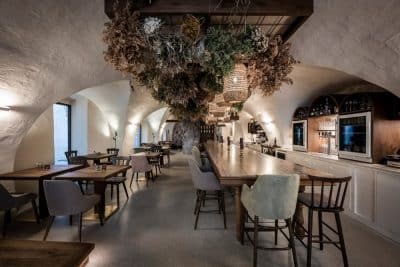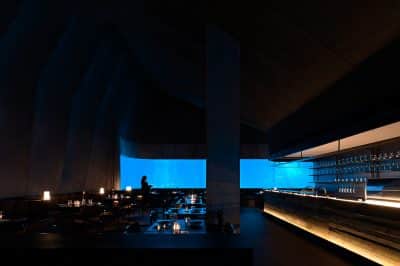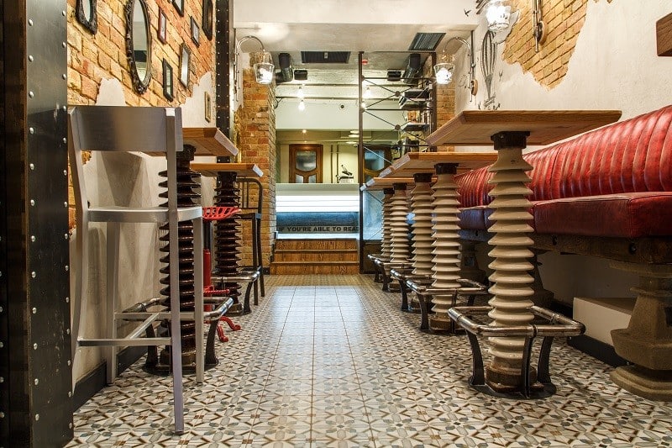
Studio Yaroslav Galant Innovative Design has finalized Bite & Go. Deli Cafe interior, a gourmet cafe with delicious street food located in the heart of Kiev, Ukraine. With an eclectic interior, Bite & Go. Deli Cafe delight you with a raw and industrial ambience.
The project consisted in recovering an old industrial building and taking care of the interior design of the room with discarded objects, recycled materials from industry for tables and chairs.
Along the walls still they run the old system pipes left exposed, which are mixed with light fixtures made from taps and bins ice 60s and photos of customers who passed through there before and after the revival of the restaurant. Visit Yaroslav Galant
