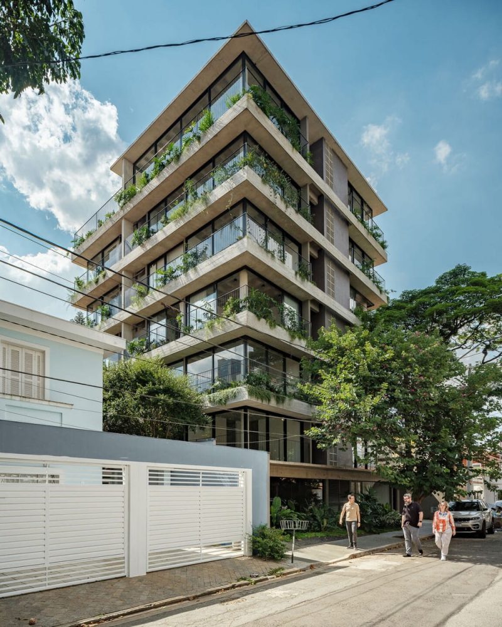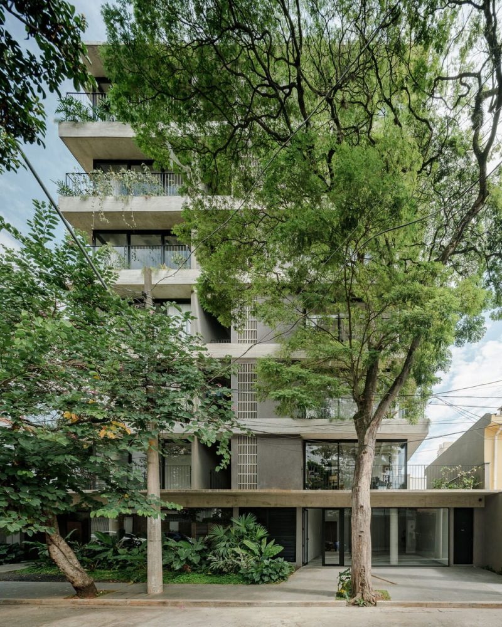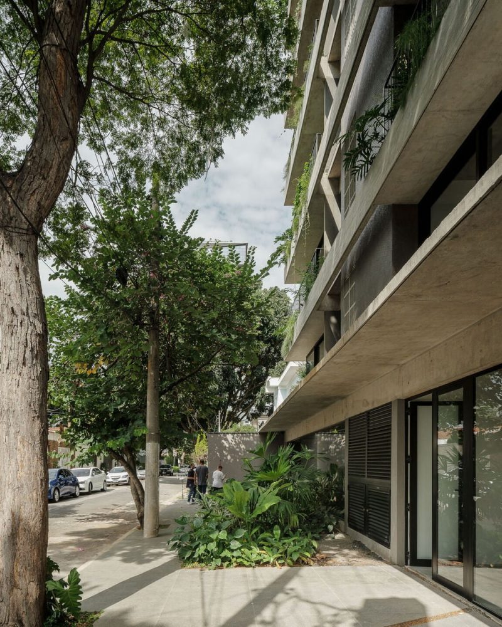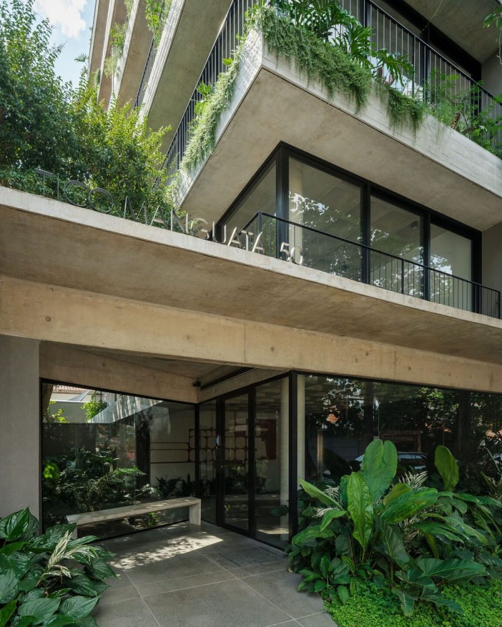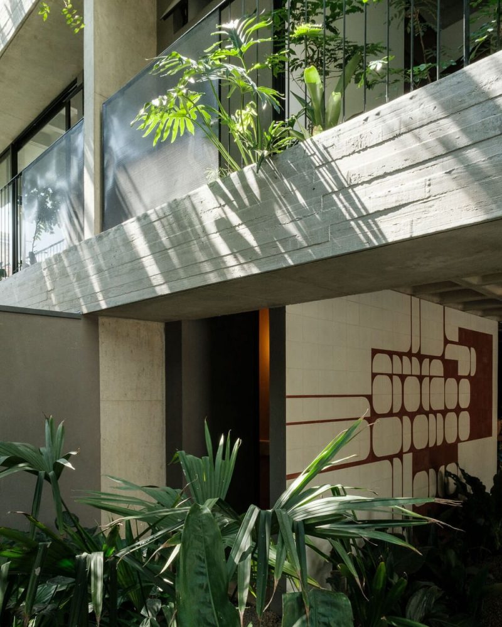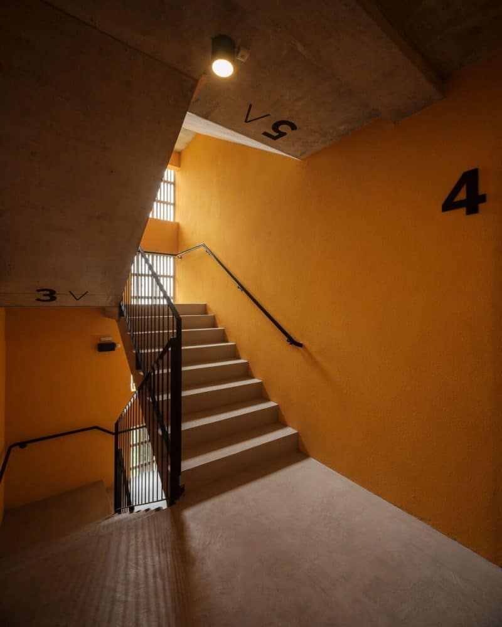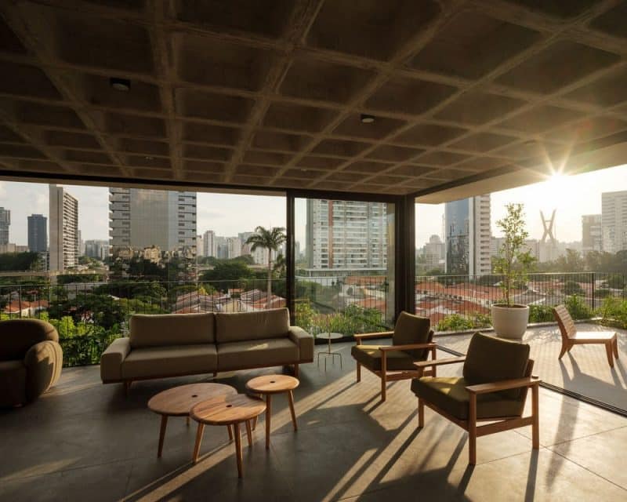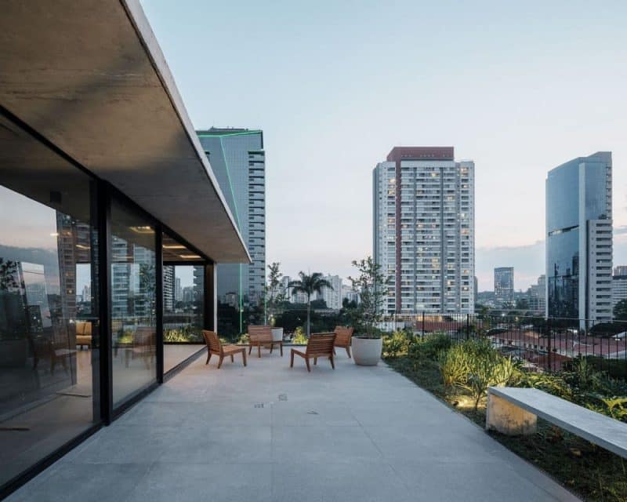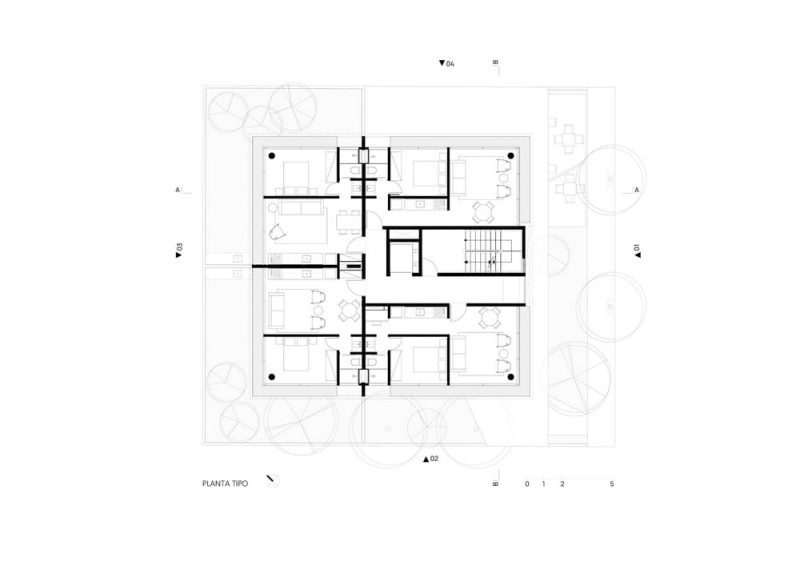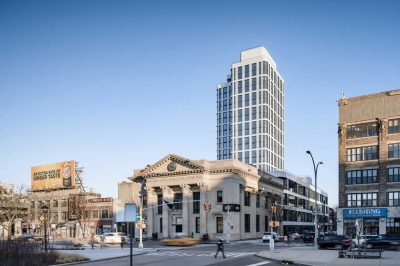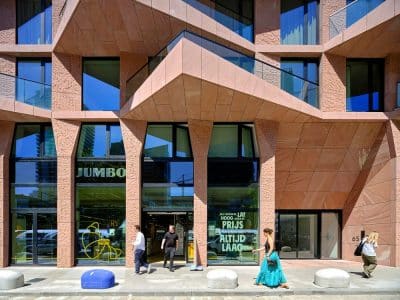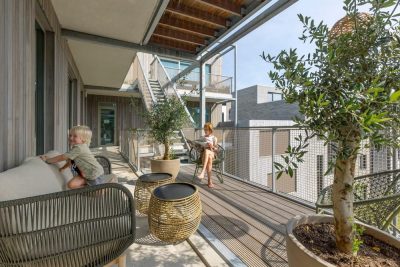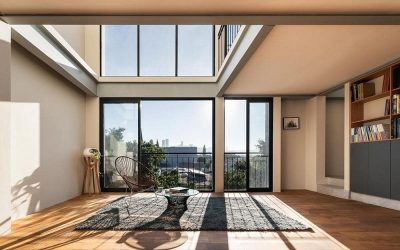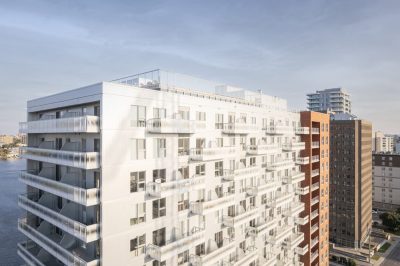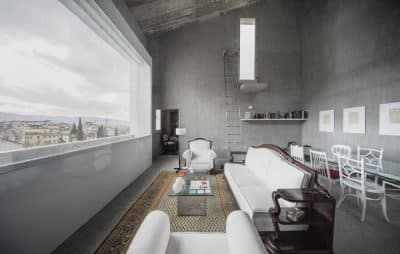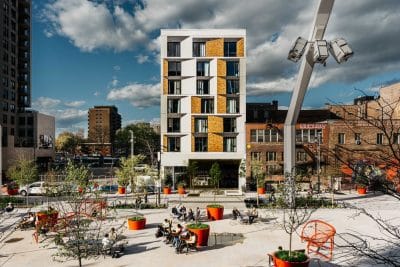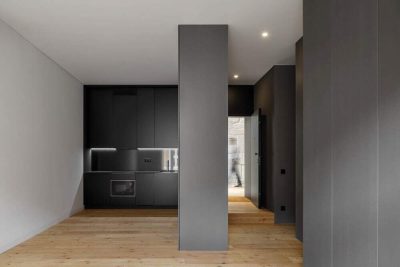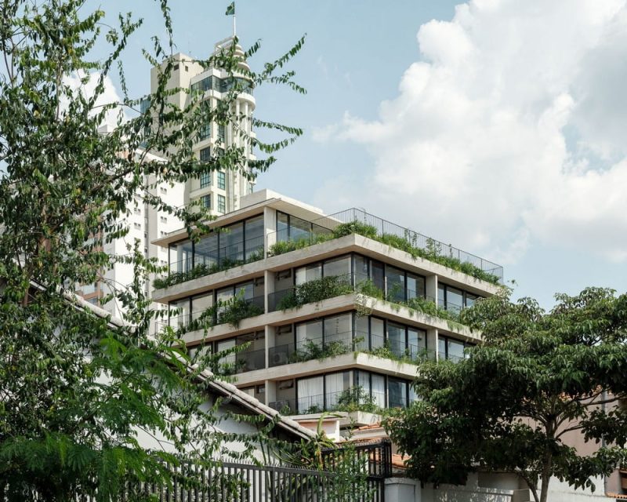
Project: Manguatá Building
Architecture: Terra e Tuma Arquitetos Associados
Team: Danilo Terra, Fernanda Sakano, Juliana Terra, Pedro Tuma
Construction: Taguá Engenharia
Landscape: Gabriella Ornaghi e Bianca Vasone Arquitetura da Paisagem
Structure: Ycon Engenharia
Location: São Paulo, Brazil
Area: 1440 m2
Year: 2024
Photo Credits: Pedro Kok
Located in São Paulo’s Brooklin neighborhood, Manguatá Building by Terra e Tuma Arquitetos Associados explores how compact urban housing can coexist harmoniously with the city. The project features 22 apartments ranging from 46 to 84 m², distributed across six floors, and includes a ground-floor retail space that activates the street.
Urban Integration and Responsible Density
Built on a 20 x 20 meter plot, the project proposes responsible densification that enhances the local streetscape. The ground-floor store invites pedestrians to engage with the street through a transparent façade and expanded sidewalk. By avoiding fences or gates, the architects create a smooth and continuous transition between public and private space. This approach strengthens the connection between the building and the surrounding urban environment.
Welcoming Access and Human Scale
Upon entering Manguatá Building, visitors encounter a lush garden and an artistic tile mural that immediately create a warm and inviting atmosphere. These elements express the project’s human scale and its intention to transform everyday access into a pleasant urban experience.
Apartments Filled with Light and Air
Each apartment features floor-to-ceiling windows that maximize natural lighting and cross-ventilation. The perimeter glazing also integrates the interiors with planter boxes, providing a subtle connection to the green urban landscape of Brooklin.
Inside, layouts are efficient and open, encouraging flexibility and a sense of spaciousness despite the compact footprint.
Rooftop as a Social Extension
The leisure area sits on the rooftop so that every resident can enjoy the city views. This communal terrace includes a lounge, pantry, laundry, and a large garden area for social gatherings. It promotes a sense of community while reconnecting urban life with nature and open air.
Architecture That Blends City and Home
Manguatá Building exemplifies Terra e Tuma’s approach to architecture — simple, contextual, and human-scaled. The design transforms a small urban plot into a vibrant micro-community that contributes positively to its neighborhood. Through careful detailing, transparency, and vegetation, the project demonstrates how contemporary housing can remain both affordable and deeply connected to place.

