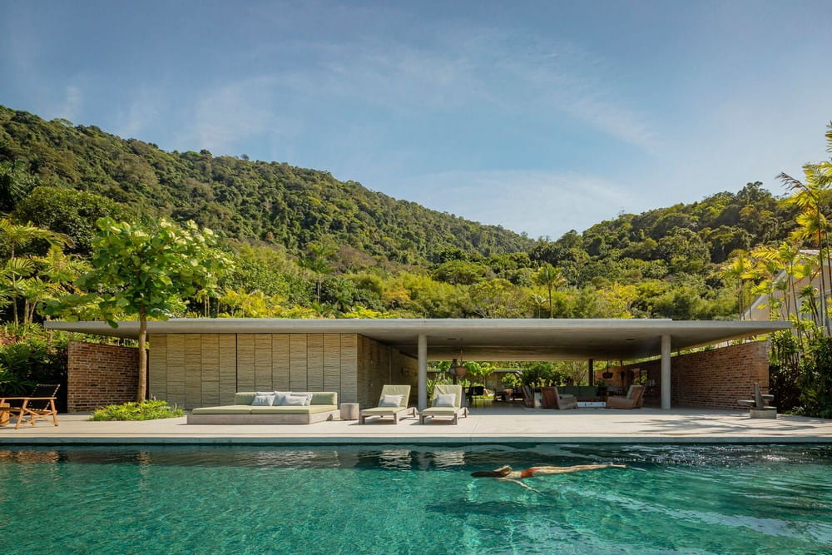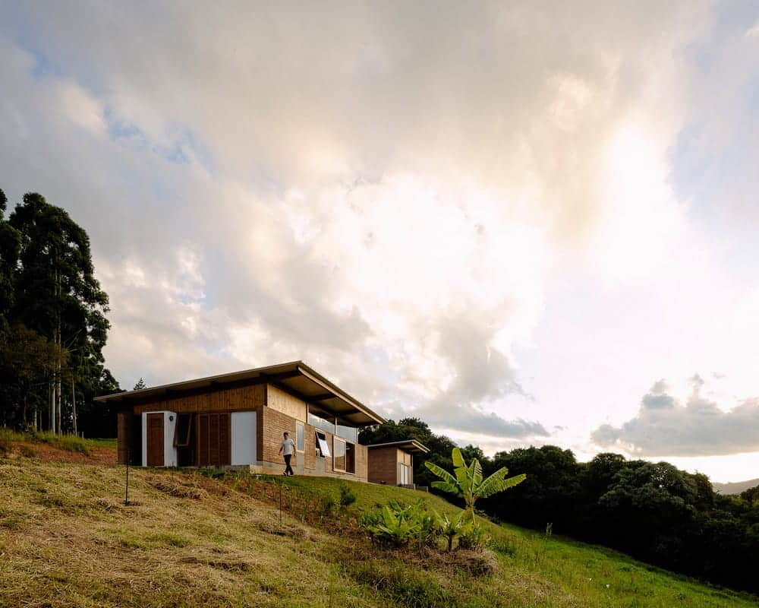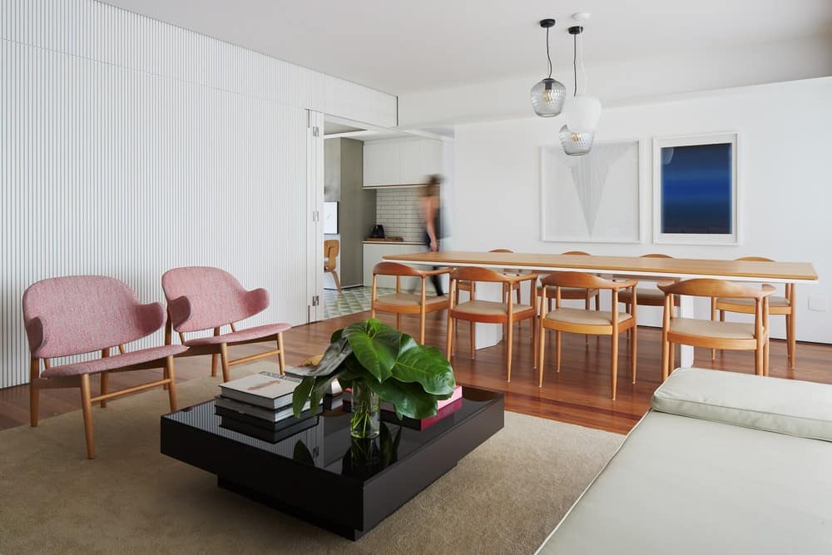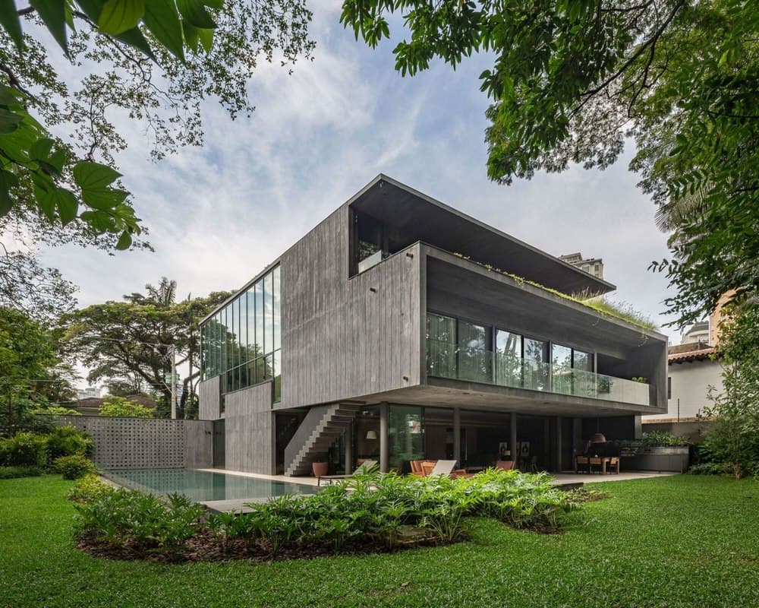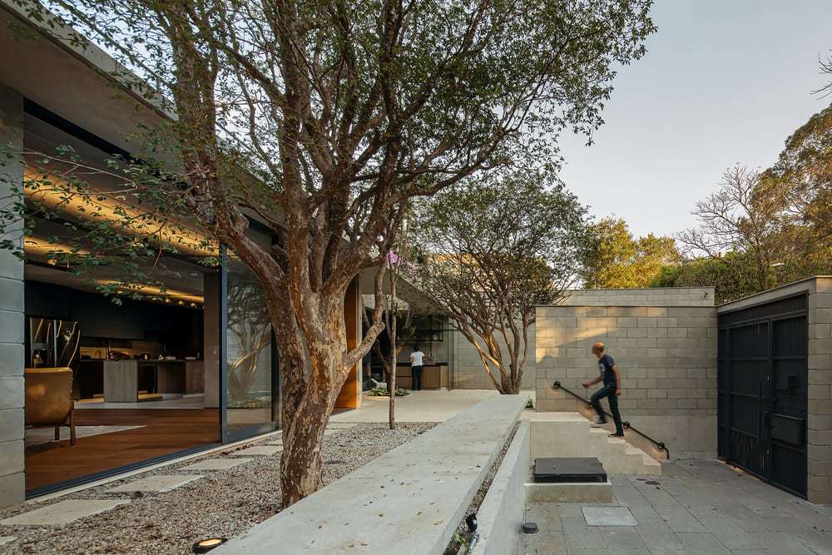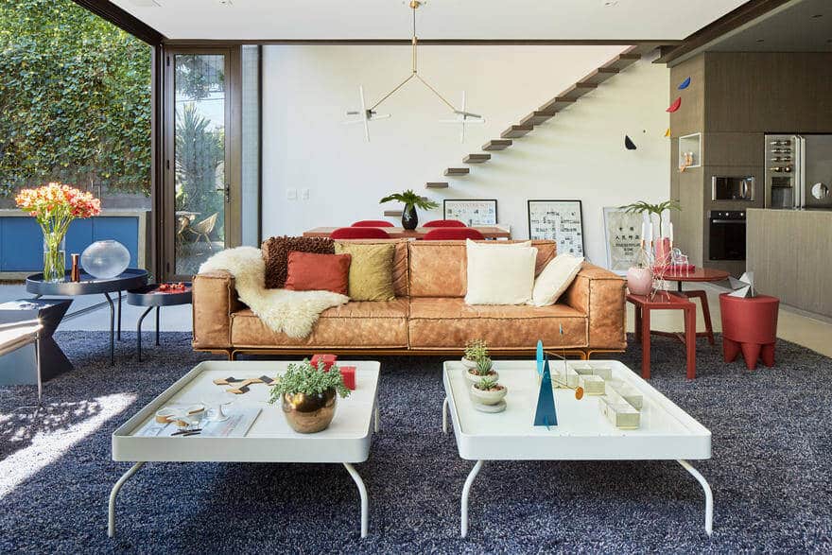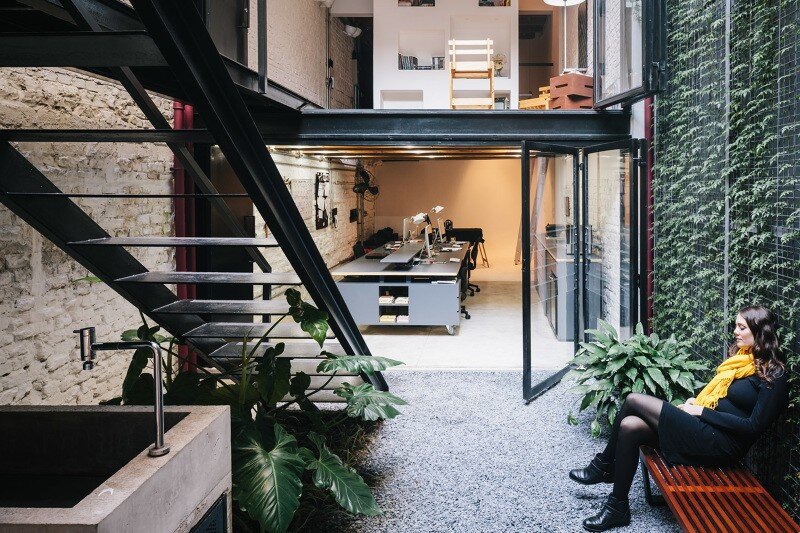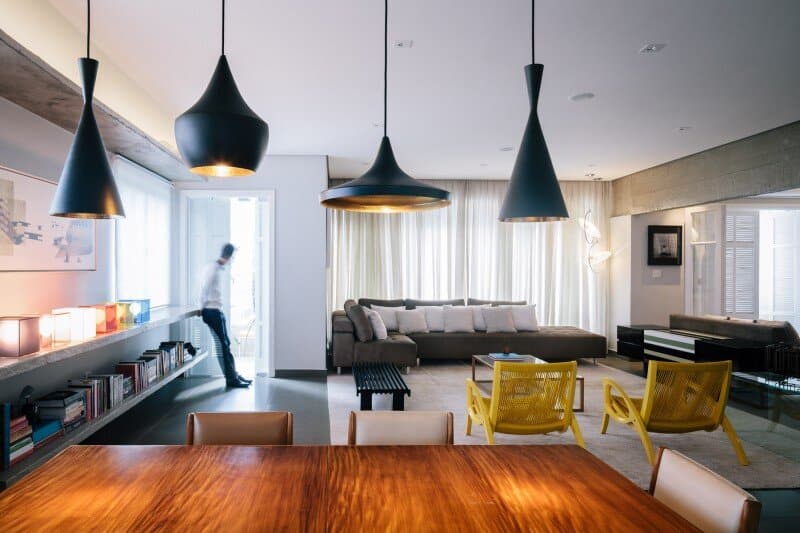Patios House: The Art of Merging Modern Living with Nature
Nestled at the foot of a lush mountain and almost invisible against the backdrop of the sea, Patios House by Studio mk27 exemplifies architectural harmony with its surroundings. A thin slab cleverly divides the green of the…

