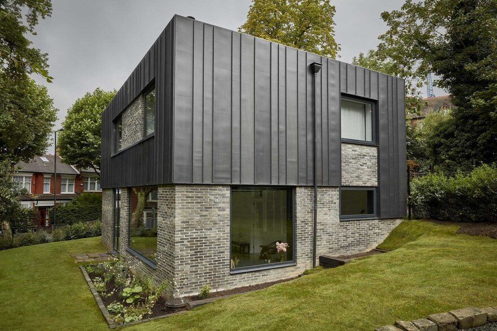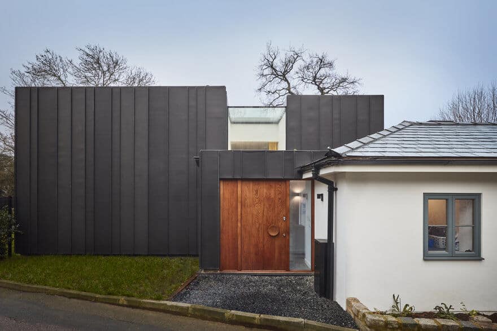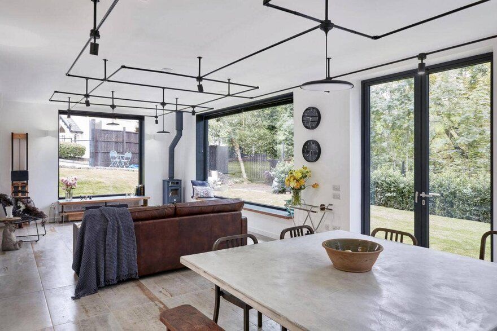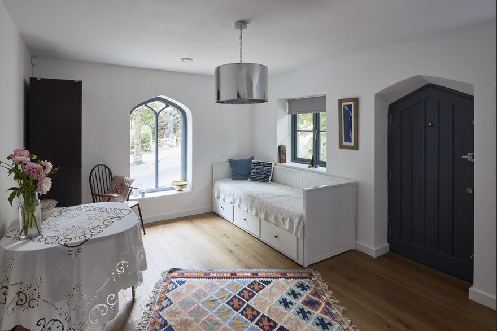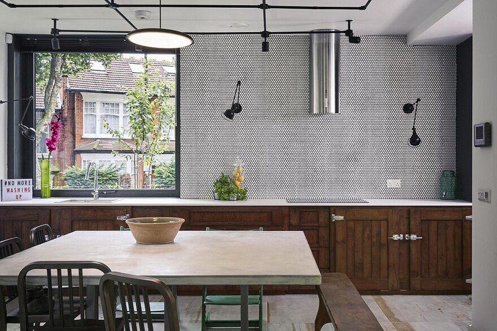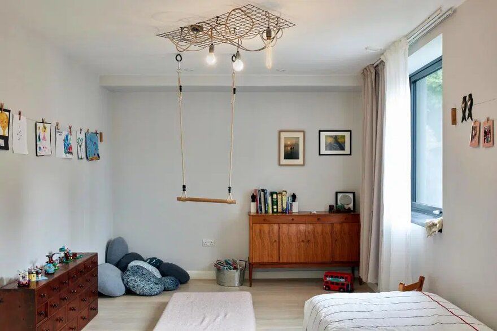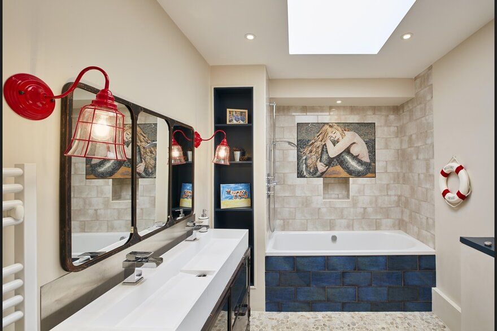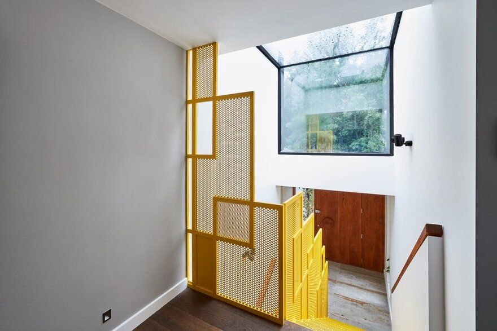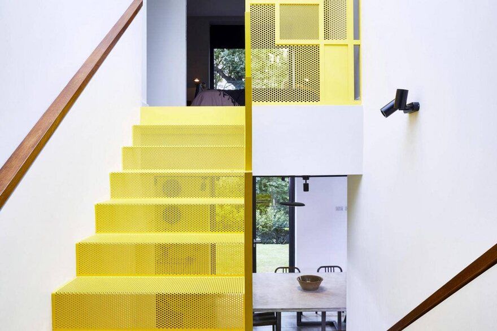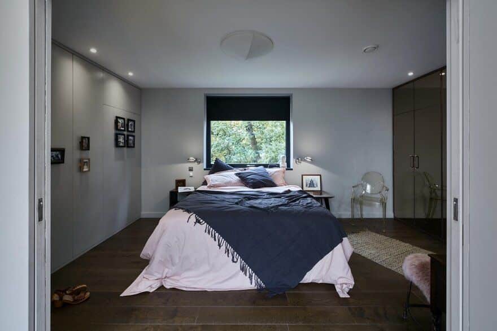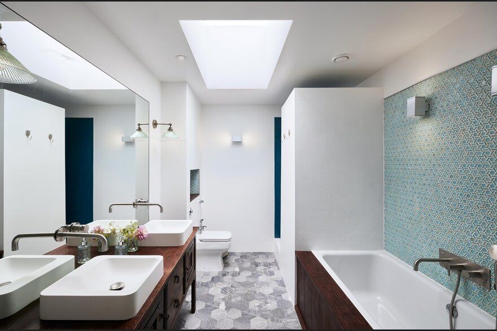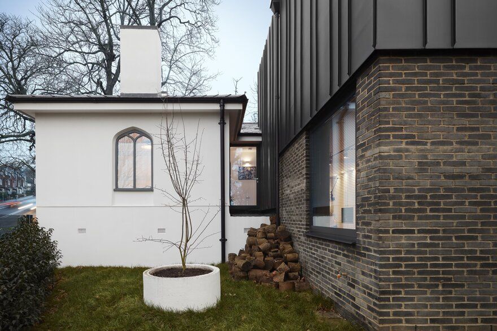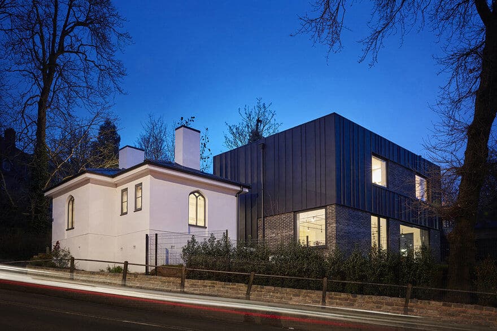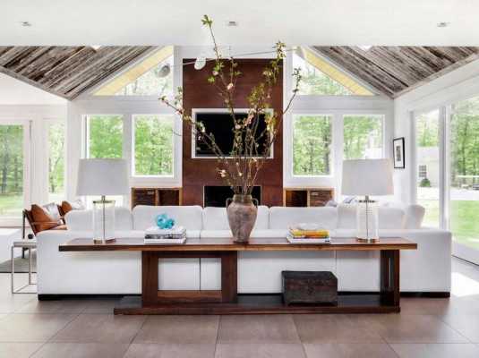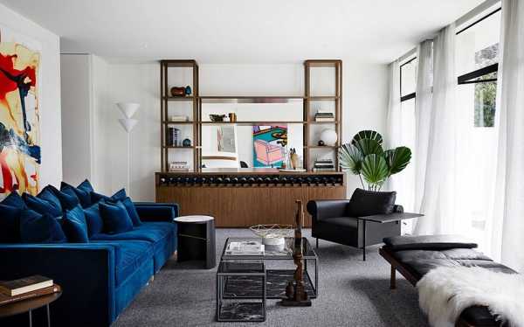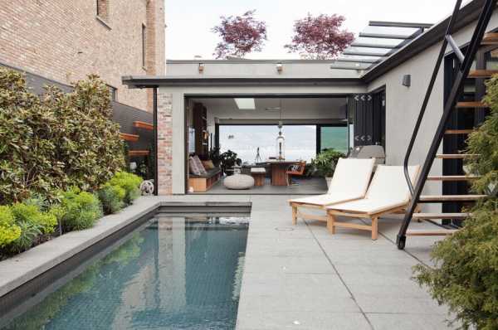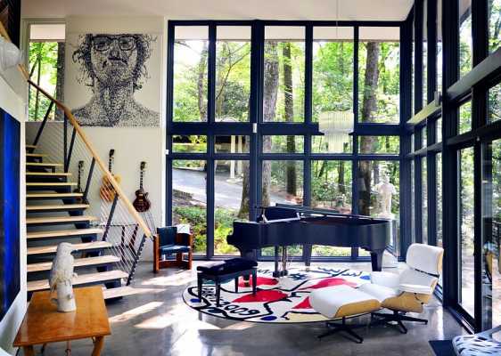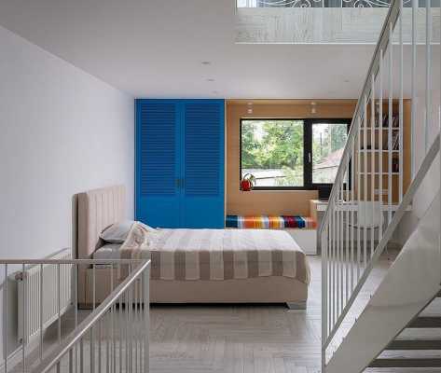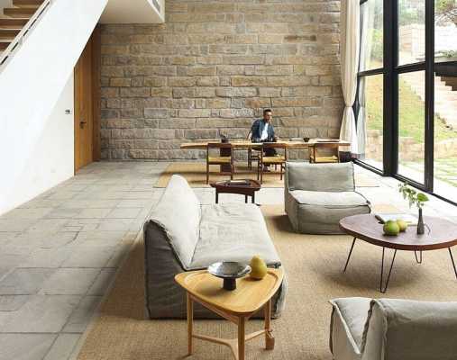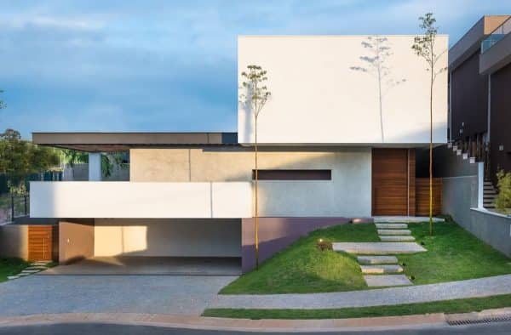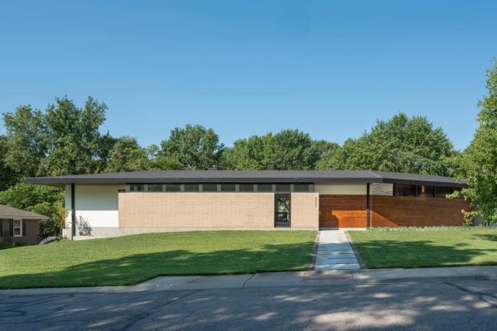Project: Muswell Hill Victorian Villa
Architects: Mulroy Architects
Location: Muswell Hill, North London, UK
Year: 2019
Photo Credits: Paula Beetlestone
A Staircase as the Home’s Visual Focus
In this beautifully renovated Victorian villa in Muswell Hill, Mulroy Architects took advantage of the home’s hillside location to create a design where the staircase plays a central role. As the house is built on a slope, the staircase serves as both a functional and visual connector between the old and new parts of the property. Its prominent placement makes it a defining feature of the interior.
The Staircase: A Bold Design Element
One of the standout features of this Victorian villa is the staircase, designed by a specialist. The architects recommended painting the stair in an unexpected color to contrast with the black cladding of the house, creating an element of surprise. The glazed ceiling above the stair enhances the feeling of space by providing views of the sky and nearby trees, making the home feel more expansive and connected to nature.
Inside Versus Outside: A Balanced Contrast
While the exterior of the house had to remain restrained due to planning regulations, the interior allowed for more playful design choices. The bold staircase became a source of delight, offering a striking contrast to the more subdued outer appearance. This approach highlights how careful planning can allow a home to meet regulatory requirements on the outside while still offering creative freedom and surprise within.
Conclusion: A House of Contrasts and Surprises
Mulroy Architects managed to balance the constraints of external planning regulations with the freedom of interior design in this Muswell Hill Victorian villa. The staircase, with its bold color and connection to the outdoors, stands as a symbol of the home’s ability to surprise and delight. This project exemplifies how architectural creativity can shine, even within strict design guidelines.

